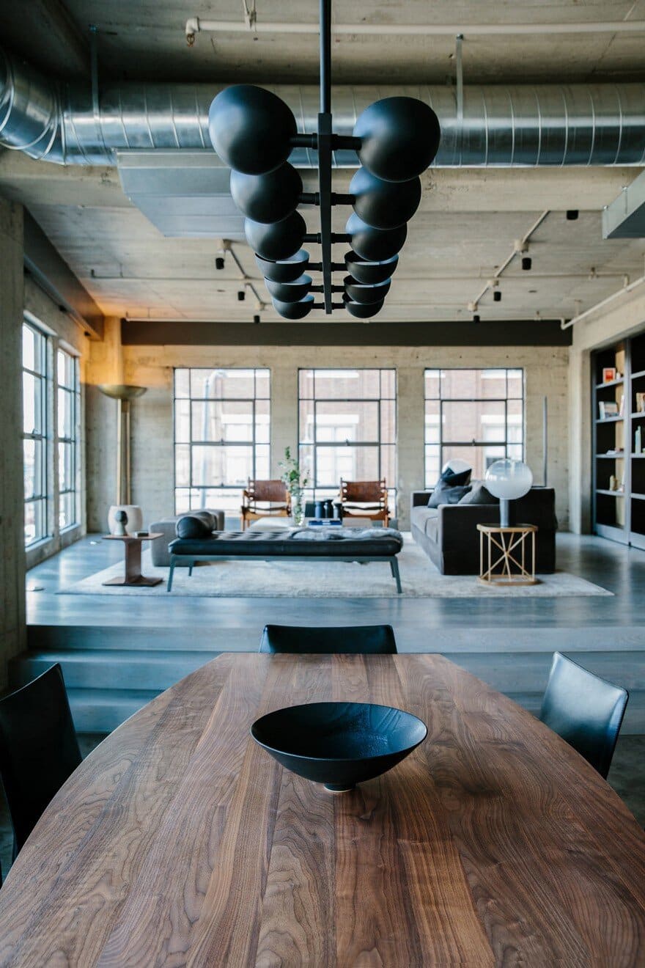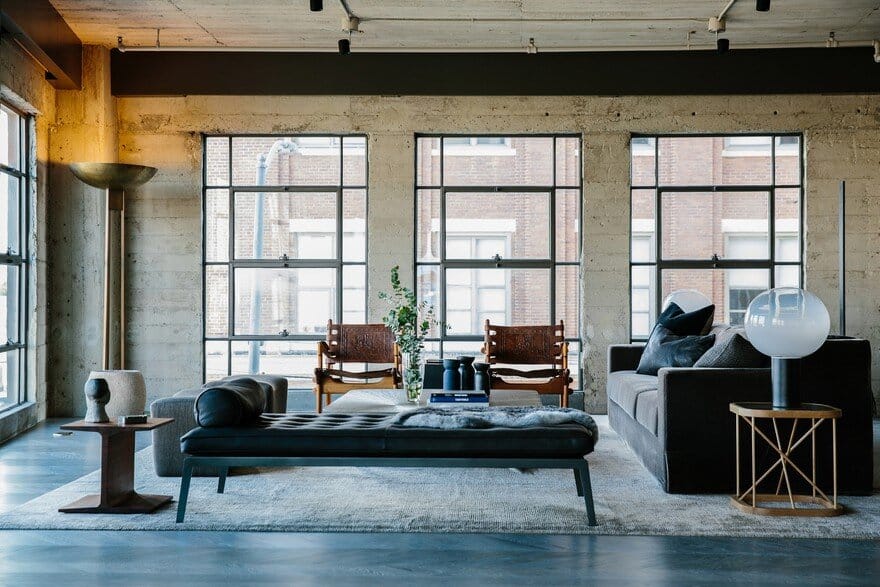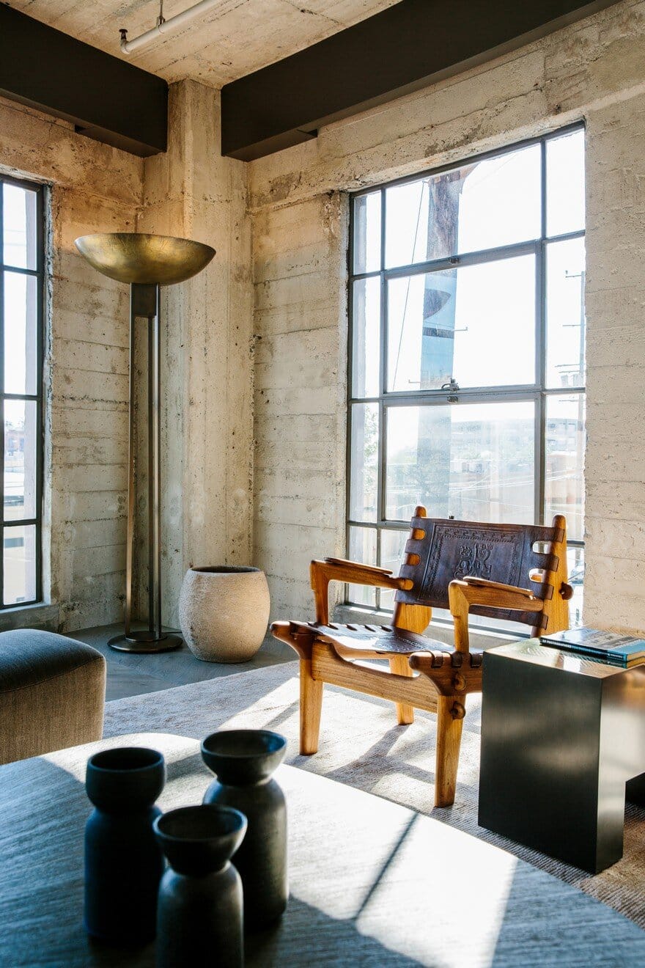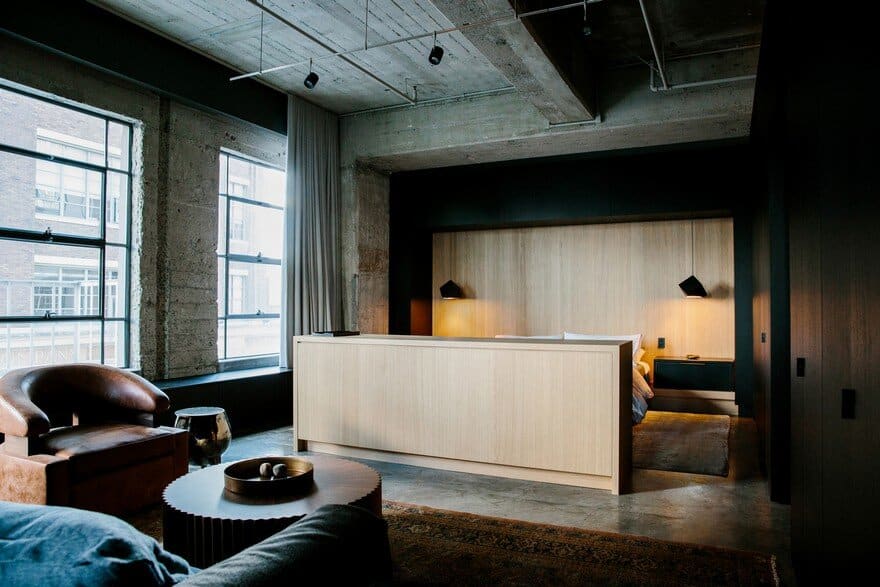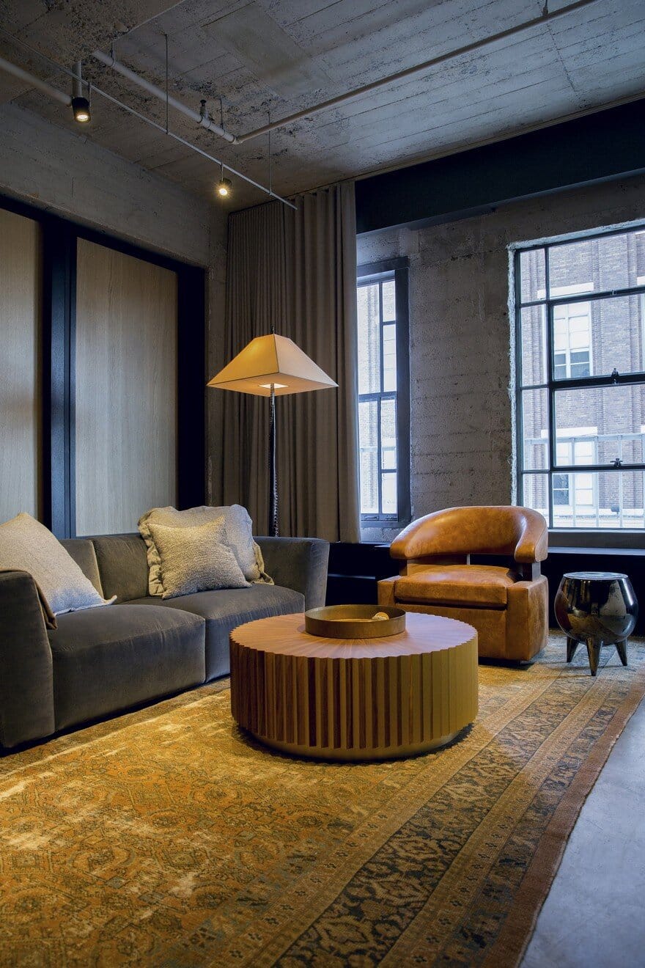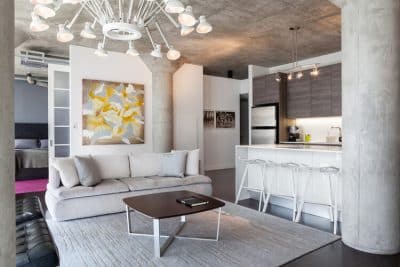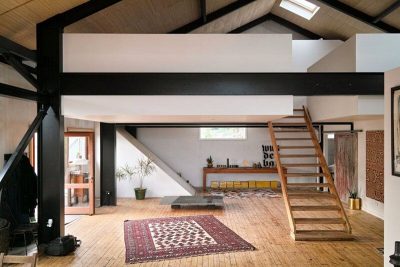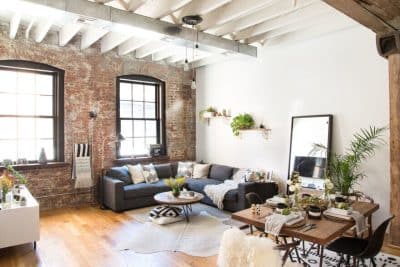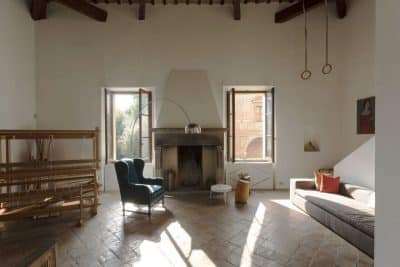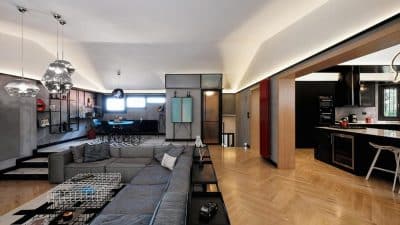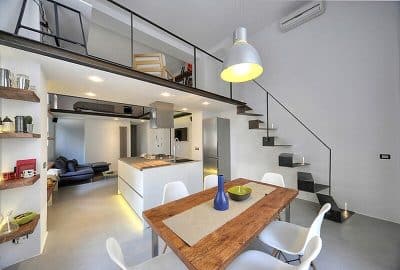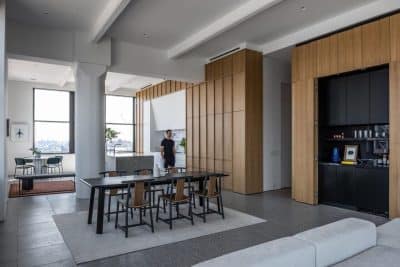Architects: Marmol Radziner
Project: Arts District Loft
Location: Los Angeles, California, United States
Lead Architects: Leo Marmol, Ron Radziner
Area 2000.0 ft2
Project Year 2016
Photography: Jessie Webster
Text by Marmol Radziner
The Arts District Loft is an amazing transformation of a 2,000-square-foot condominium loft in the Toy Factory Lofts, a 1924 warehouse located in the Arts District in Downtown Los Angeles. The alteration included the removal of existing partitions to combine two bedrooms into one master suite; the installation of casework to reconfigure the living room and bedroom; and the renovation of the kitchen, bathroom, and powder room.
To create a more intimate living space also suitable for entertaining, we aimed to create distinct areas within the existing open floor plan. In the main space, we raised a 20-foot by 20-foot area 18 inches in the southeast corner to delineate a living room area and optimize the south- and east-facing windows. The resulting floor-to-ceiling windows provide a visual connection to the street that previously did not exist.
Separating the living room from the adjacent master suite is a custom bookcase with three bays that rotate 90 degrees. When left open, the bookcase lets in natural light from the living room windows, while the resulting ledge doubles as flexible seating for the master suite sitting area. Just north of the bedroom, we converted the area surrounding an existing concrete column into a study and coat closet.
Against the industrial backdrop of the existing concrete floor and exposed structural concrete of the ceiling are inviting, modern interiors. We worked with an assortment of woods, textures, and metal finishes to visually warm and soften the space.
A color palette of primarily warm gray tones and black complement the gray herringbone pattern oak floor and bold black custom casework built by our wood shop. The result is a comfortable home well-suited for entertaining – simple yet sophisticated.


