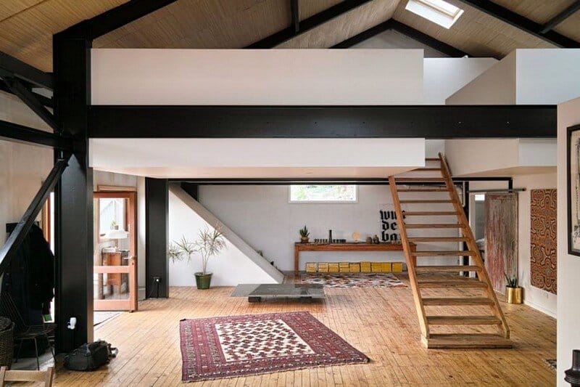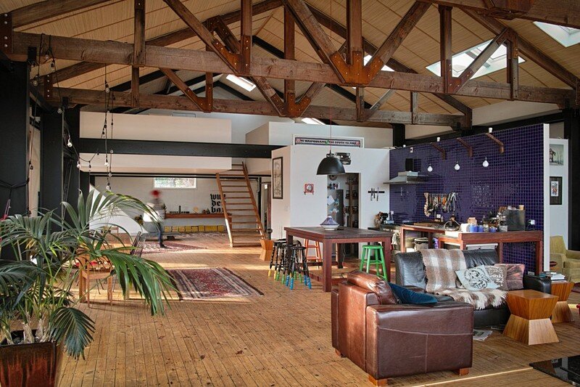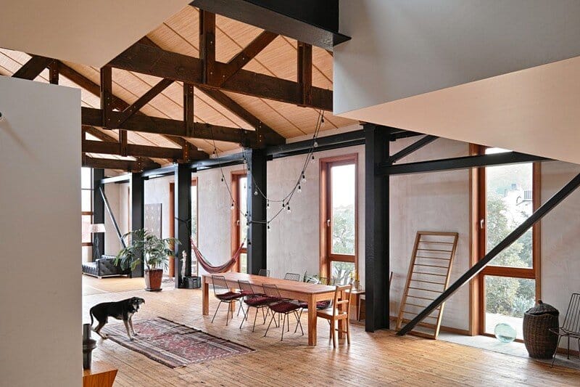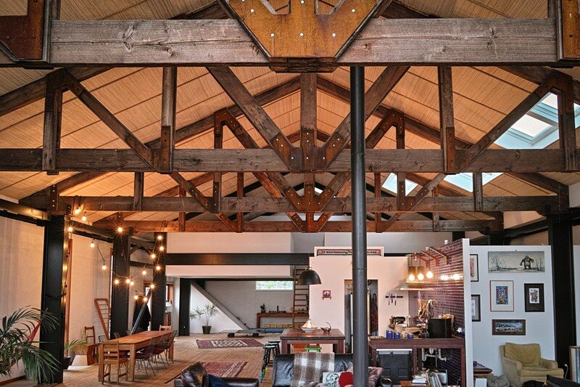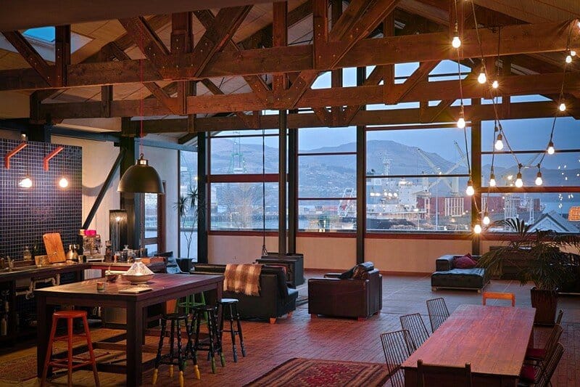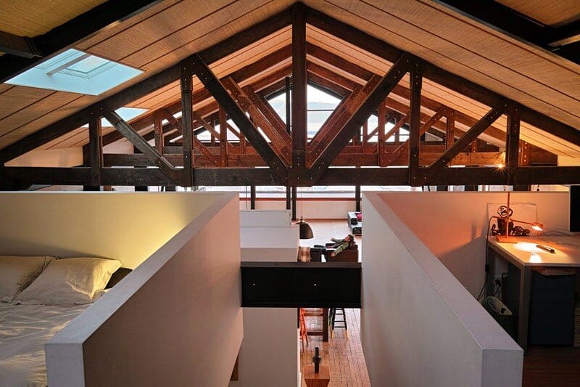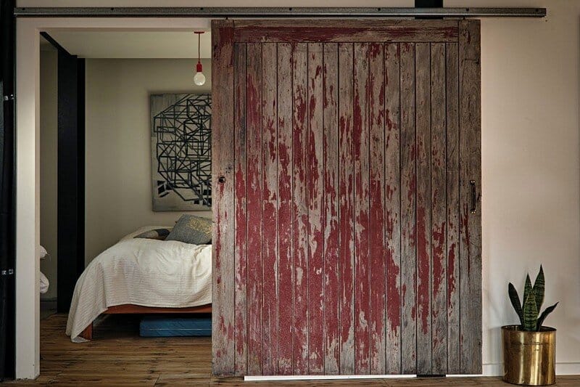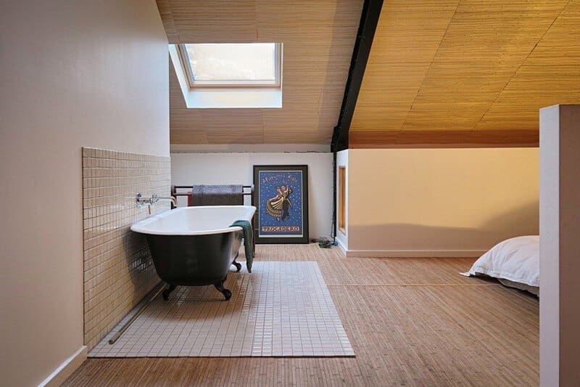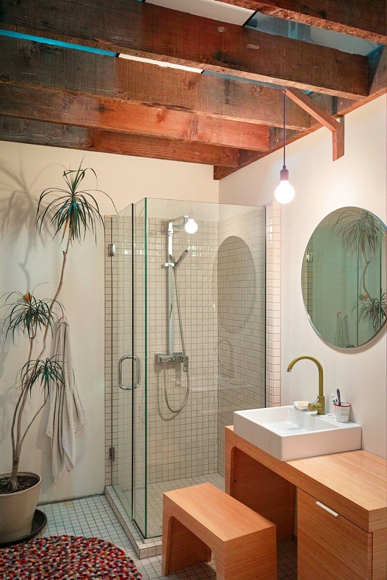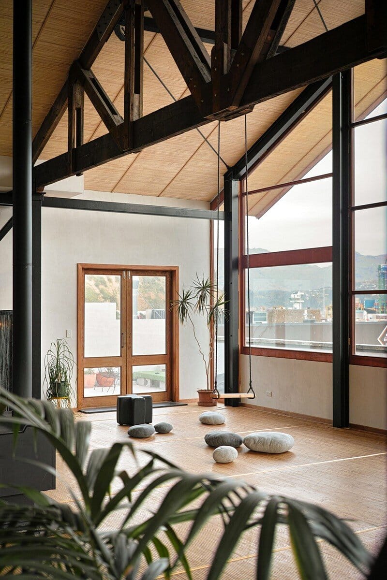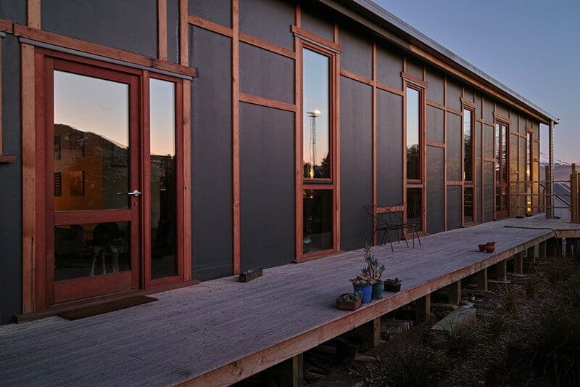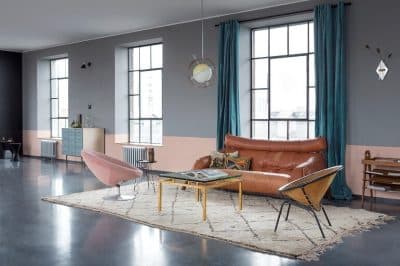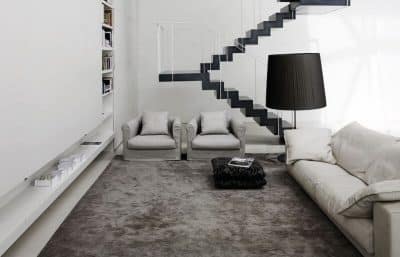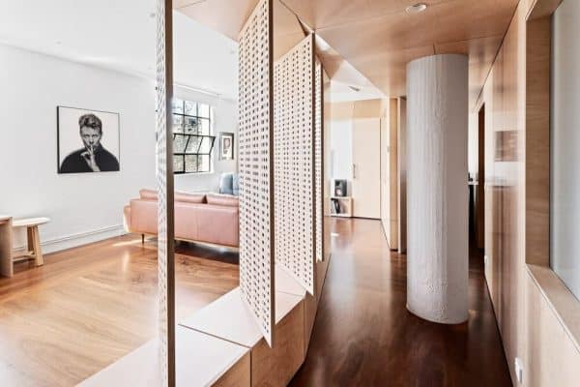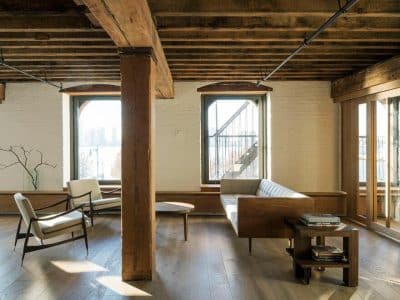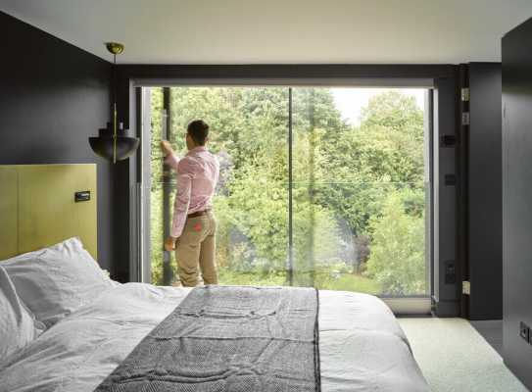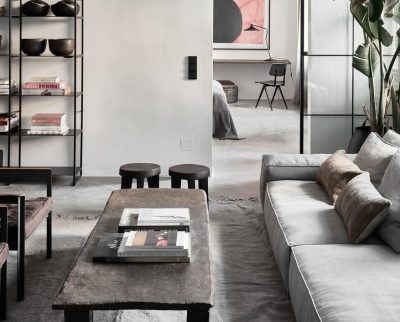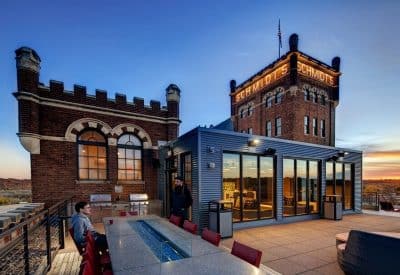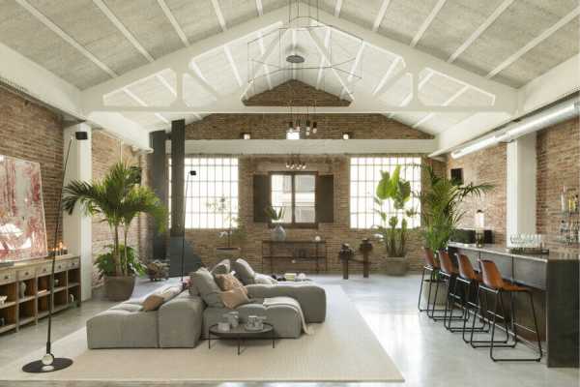Kingswood Loft was designed by New Zealand studio Max Capocaccia Architecture for a young family with children. The original building on the site was demolished due to a series of earthquake that affected the region. The demolition revealed the original roof trusses that were rescued and safely stored by the client who was hoping to reuse them.
The trusses became an important feature of the new build. Their strengthening was achieved with rusted metal plates and exposed bolts.
The new building envelope needed to fit in the industrial port area responding to the heritage constraints of the city plan. This led the design to keep the original shape of the building, reinterpreting the structure and cladding material.
The client requested an open space that celebrate the view to the port and create privacy from the surrounding. For this the design of the big steel and cedar window façade has allowed a great view to the harbour, the hill and the stormy southerly weather.
The house has been designed to expose the big steel structure and bracing elements in order to provide a sense of safety in reflection to the dramatic event of the 2011, and it has been used to give a visual rhythm to interior, otherwise too dispersive space.
The walls were built from a SIP lightweight material (structural insulated panel) to achieve greater thermal insulation.
The layout creates a feeling of openness towards the south façade, whilst creates a more sheltered and intimate area in the back of the building, encouraging visitors to direct their attention towards the living area. The volumes have been designed to create ‘hiding’ space and targeted views. Although the whole space is actually big and open, there are many areas where you can feel protected and sheltered.
A corner hidden living has been created as a private nook to allow the house to be lived in a variety of atmospheres.
Architects: Massimiliano Capocaccia Architecture Studio
Project: Kingswood Loft
Location: Lyttelton, Christchurch, New Zealand
Area 379.0 sqm
Photography: Mick Stephenson
Thank you for reading this article!

