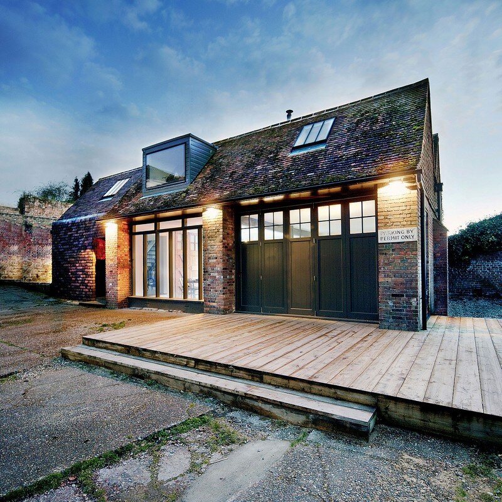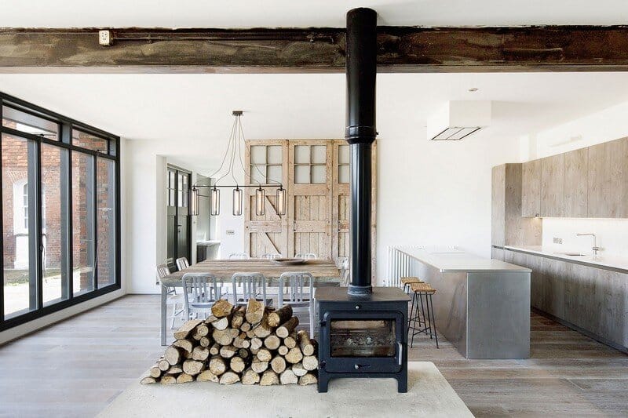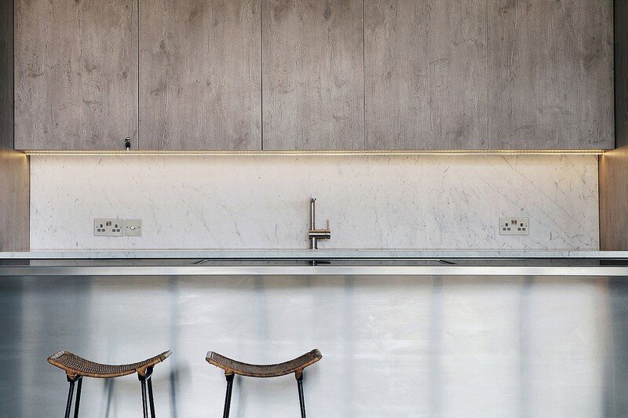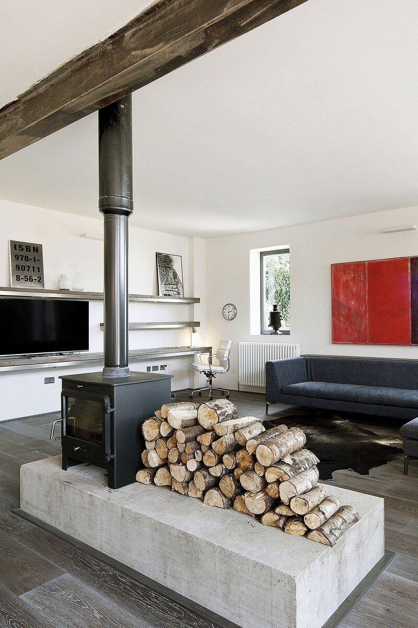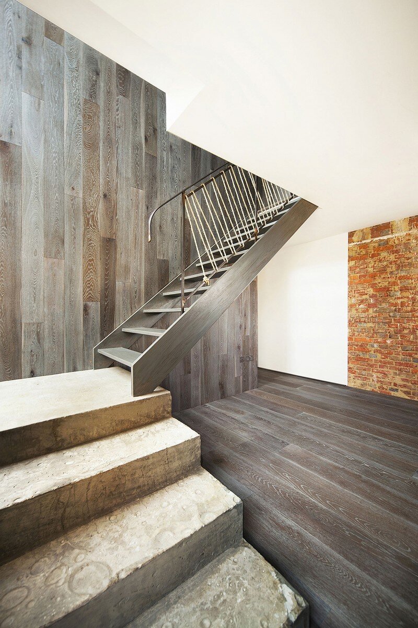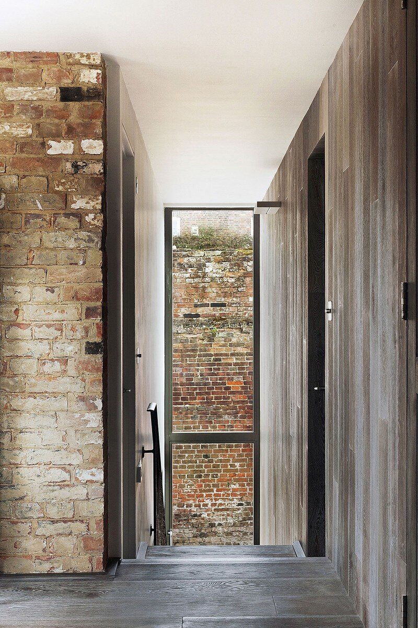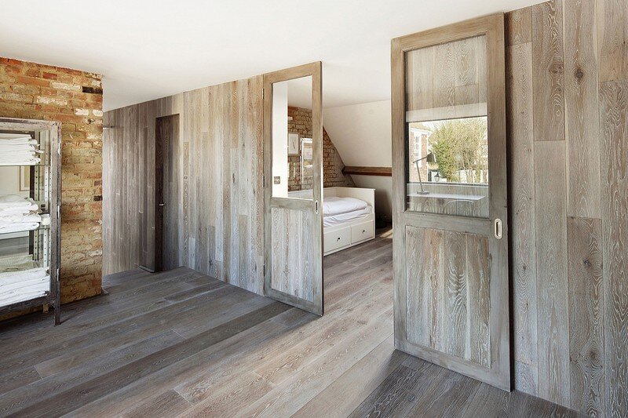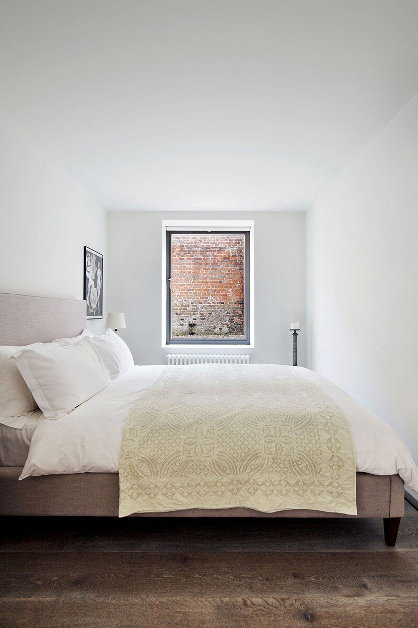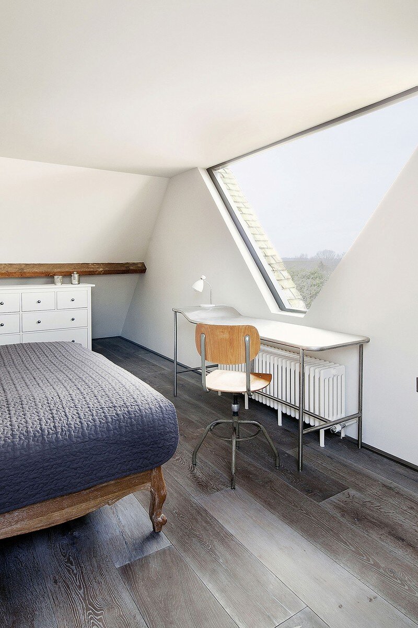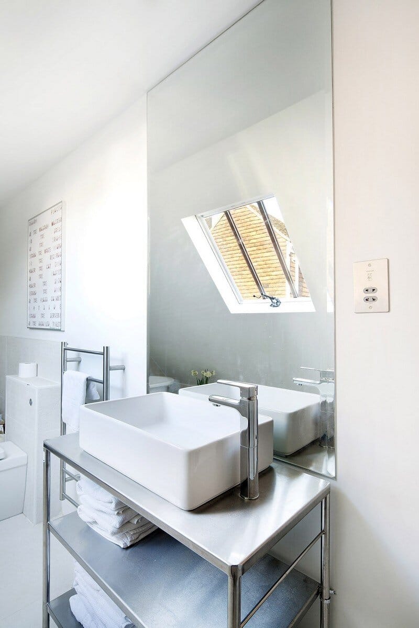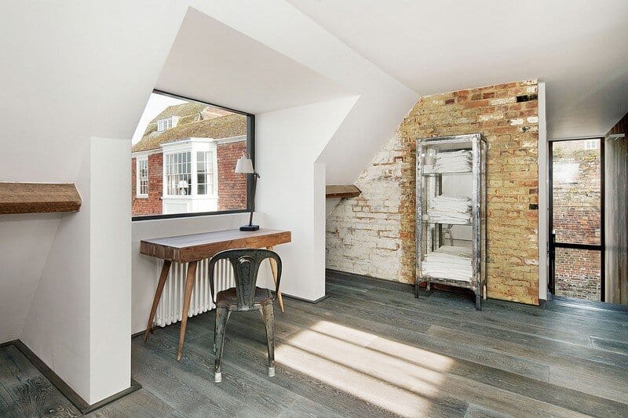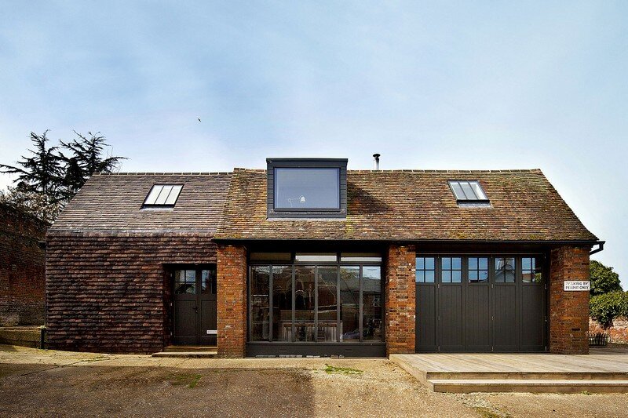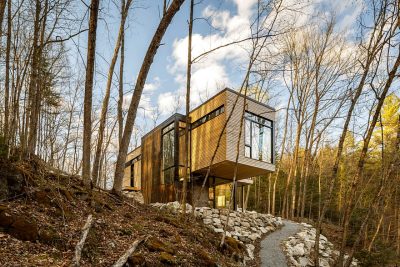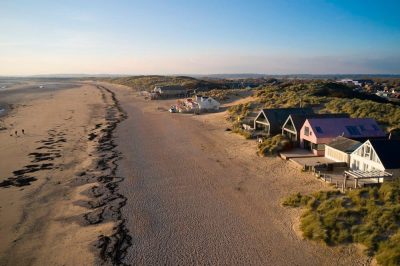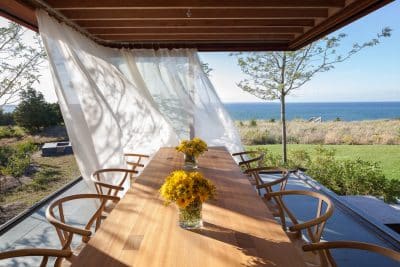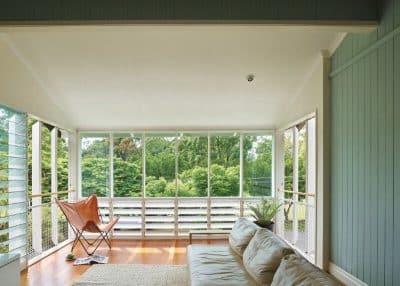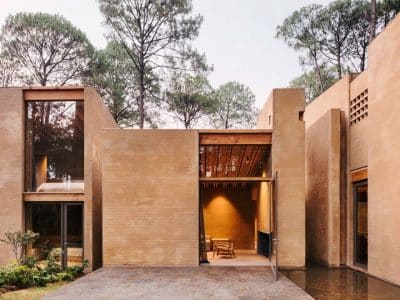Project: Ambulance Station Converted into a Home
Architects: DOMstay
Author: Marta Nowicka
Location: Rye, East Sussex, UK
Photographs: Vojteck Ketz
London interior architecture firm DOMstay has recently aquired the old St Johns Ambulance HQ sited within the old Citadel of Rye, East Sussex, UK. Marta Nowicka has transformed this former redbrick, circa-1950s ambulance station into a family’s four-bedroom vacation home.
Located in a private residential courtyard this twin pitched building has undergone many changes over the last century. Having started life out as a groundskeepers house for the Grade II listed Whitefriars property it was knocked down and rebuilt in the 1950’s to create a large garage/ workshop for St Johns Ambulance whose HQ was then located at Whitefriars. They then downsized in the 70’s converting one side of the garage and its uppers into their offices.
Marta Nowicka (DOMstay) seek to return it to its original residential use while maintaining its commercial history. In addition to the prevalent brick, the interiors of the elegantly swanky, renovated space also include oak floors and whitewashed walls. Simple metal shelving, a clean-lined stair with a rope balustrade, and other minimalist finishes and fixtures help round out the more luxe touches, like Carrara marble countertops in the kitchen and more.
Thank you for reading this article!

