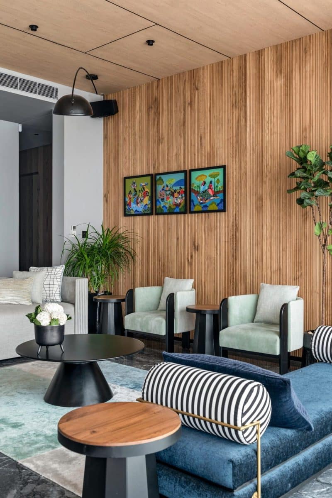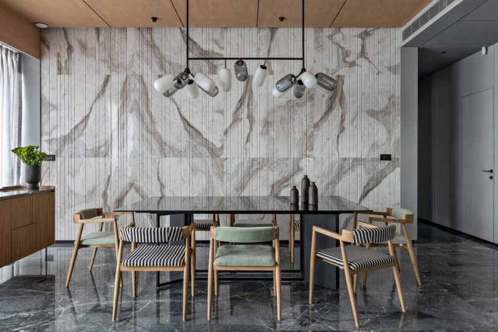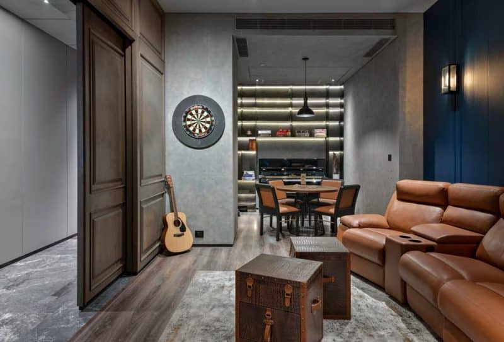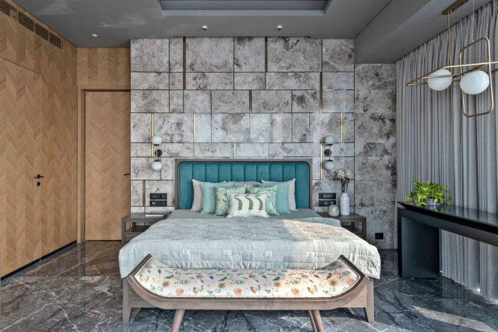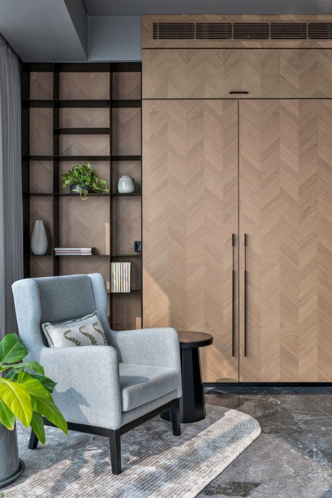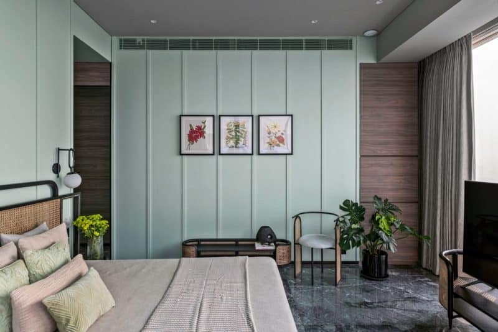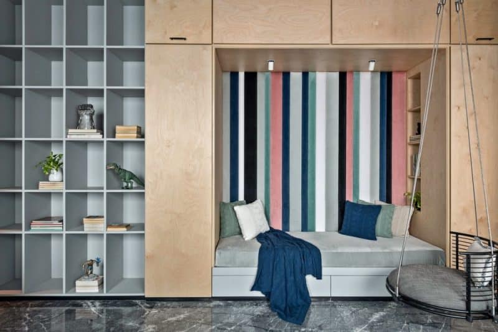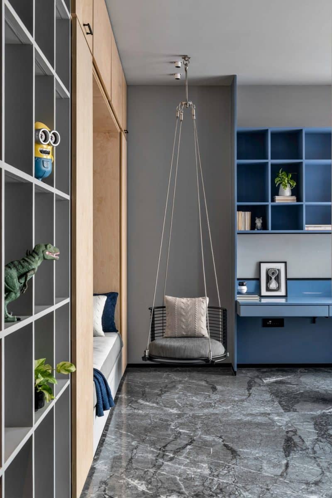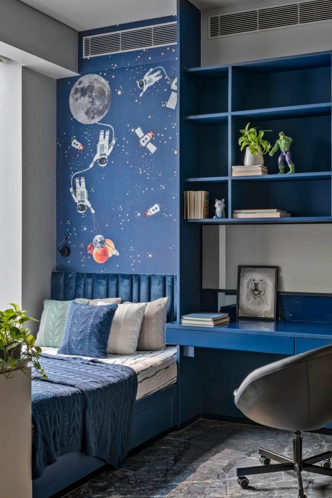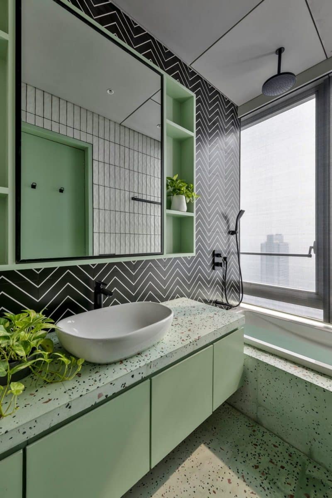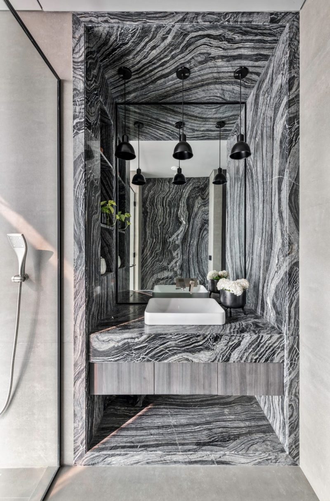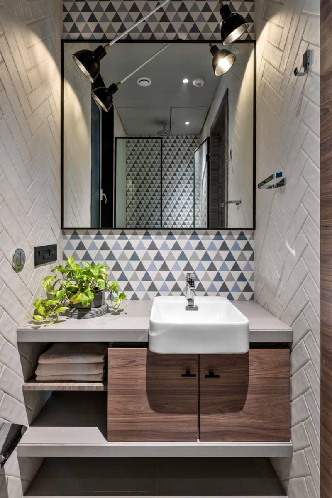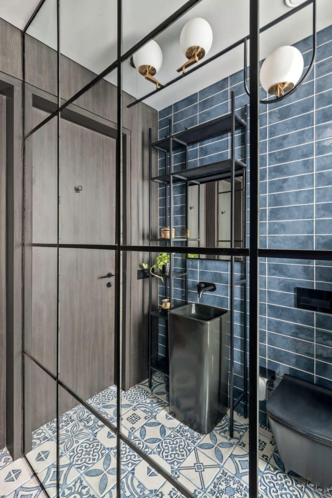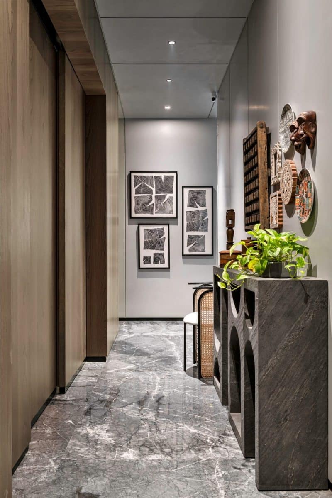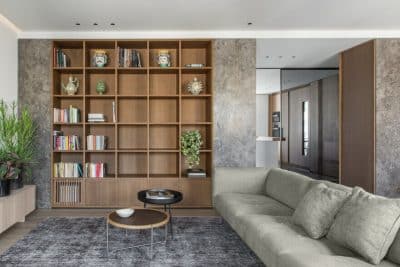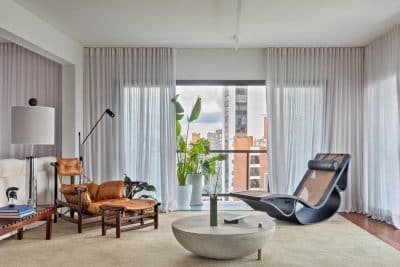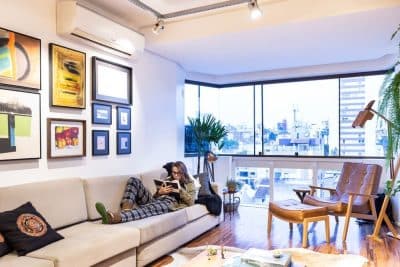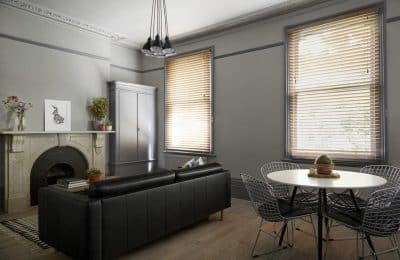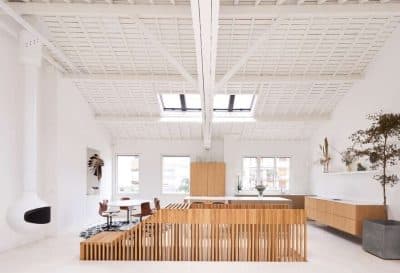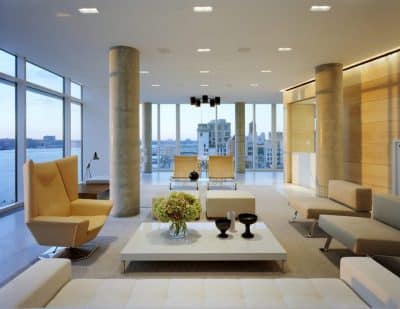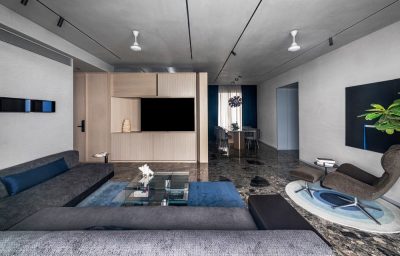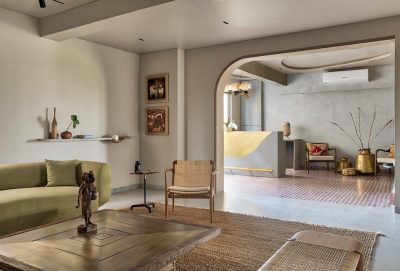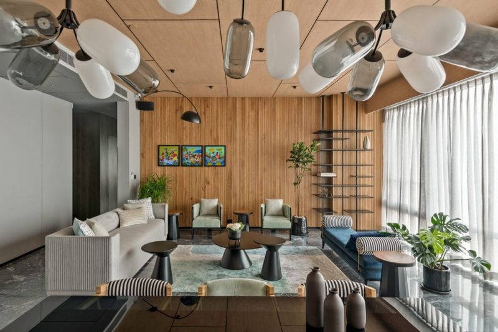
Project: An Oasis of Serenity
Architecture: Studio Design Inc.
Location: Mumbai, Maharashtra, India
Area: 2500 ft2
Year: 2023
Photo Credits: PHX India
An Oasis of Serenity by Studio Design Inc. is a thoughtfully designed home in Mumbai, Maharashtra. Created for two eye surgeons seeking a peaceful escape from their demanding work, the space reflects their passion for movies, games, and entertaining. The design aimed to create a calm environment that offers a sanctuary from the chaos of daily life.
A Thoughtful Design Concept
The design concept focused on crafting distinct spaces for each family member, while maintaining a cohesive aesthetic throughout the home. The neutral material palette, including light grey paint, light oak wood, white mist-fluted marble, grey marble flooring, and dark black veneer, establishes a serene atmosphere. This Scandi-modern shell, combined with contemporary art and accessories, creates a fusion of calm and passion.
Transitioning from Chaos to Calm
The entrance features a long, dark corridor lined with art collectibles and travel curios. This corridor contrasts sharply with the light-filled living-dining space it leads to, symbolizing the transition from chaos to calm. The living-dining area, bathed in natural light and surrounded by greenery, serves as the heart of the home, offering a peaceful retreat for relaxation and entertainment.
Harmonious Use of Materials and Furnishings
Throughout the home, the designers used a harmonious blend of materials and furnishings. A light oak wood fluted wall envelops the ceiling and meets a textured white mist panel, forming the space’s shell. The black metal unit and bespoke lighting elements add a modern touch. An eclectic mix of furniture from studios like Ek Design, Josmo Studio, and Pinakin Studio enhances the overall lightness of the space.
Personalized Spaces for Family Members
Each bedroom reflects the individual tastes of its occupant. The master bedroom, for instance, features a grey patterned marble headboard with brass accents, paired with a simple blue fabric headboard and a vibrant floral chaise. The guest bedroom, in contrast, is characterized by a sage green panelled wall and cane furniture, creating an airy and inviting atmosphere. The children’s room uses birchwood and varied shades of blue, fostering a creative environment.
Artistic Touches and Dramatic Elements
The home includes artistic touches and dramatic elements, particularly in the family den and the powder bathroom. The family den features deep blue leather panelled walls, black stained birch wood panels, and a game area with a dartboard and game table. The powder bathroom, with its vintage blue patterned floor and freestanding black metal basin, makes a bold design statement.
In summary, An Oasis of Serenity by Studio Design Inc. transforms a busy Mumbai residence into a tranquil retreat. Through a thoughtful blend of materials, furnishings, and design elements, the home offers a serene escape tailored to the needs and passions of its residents.
