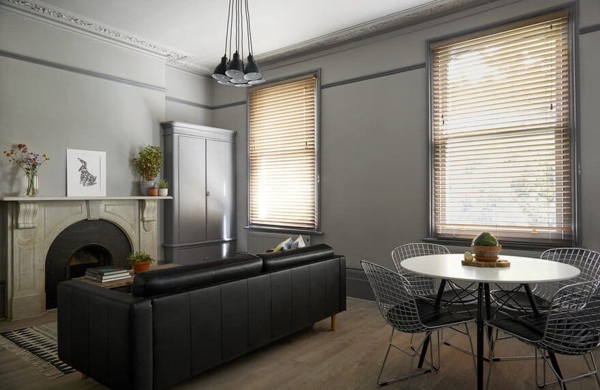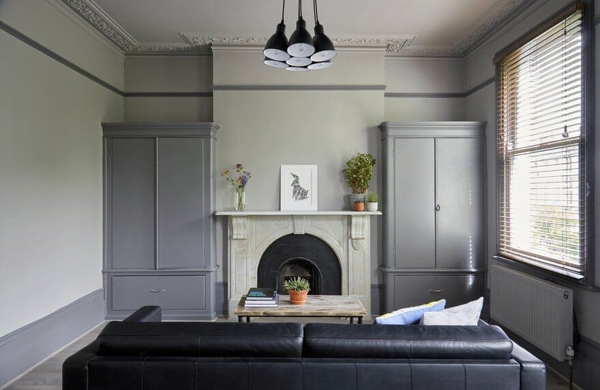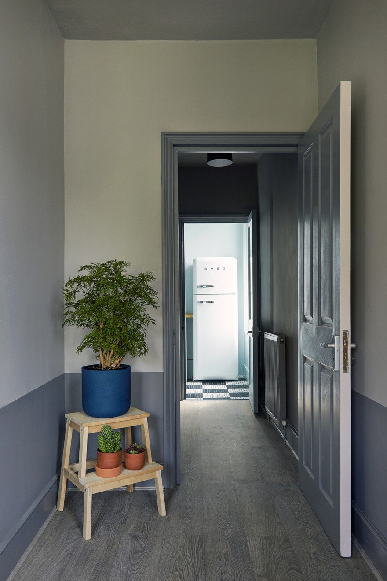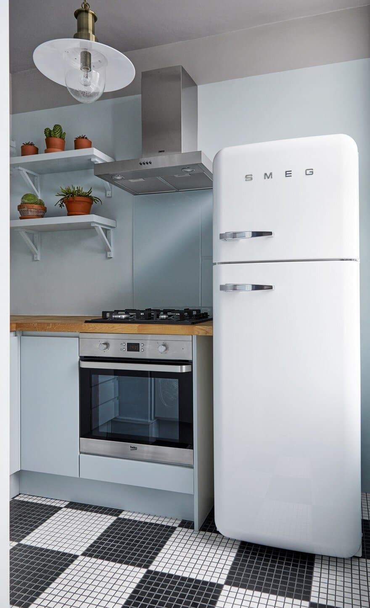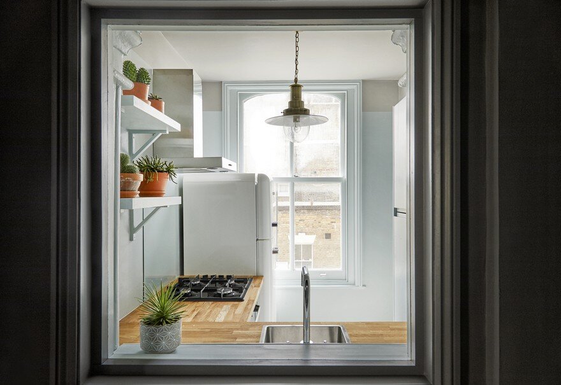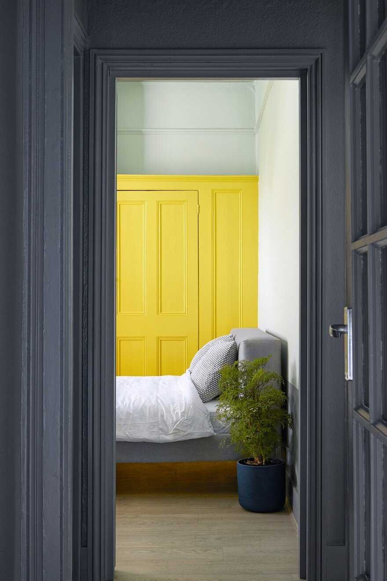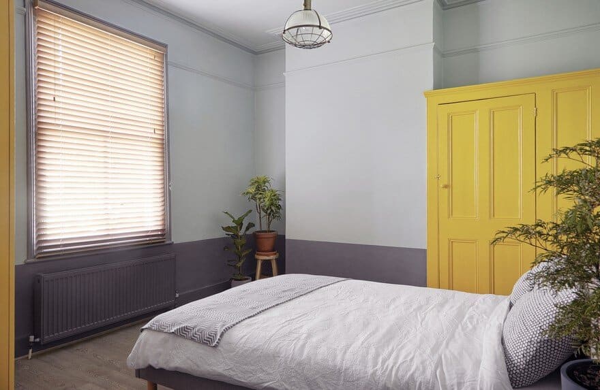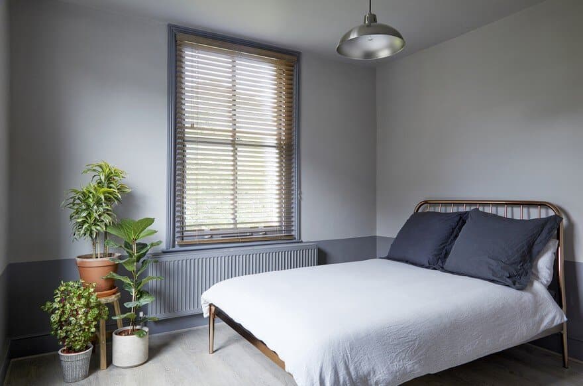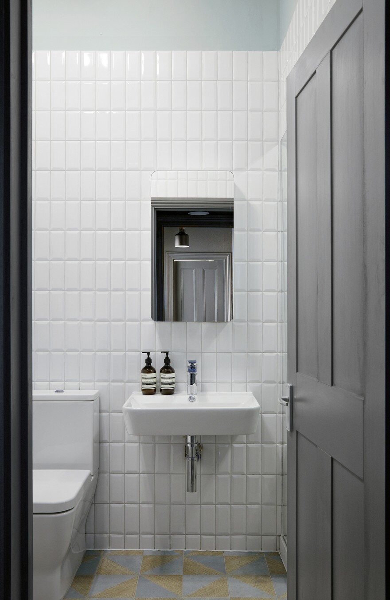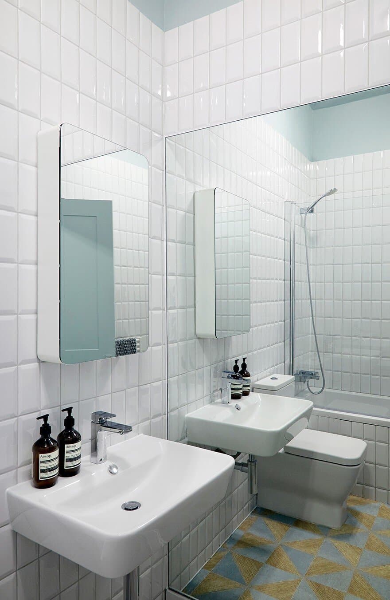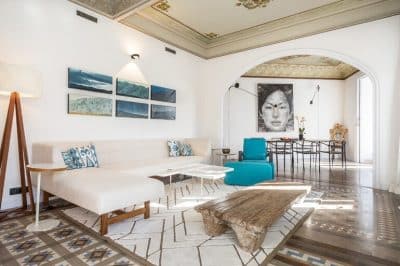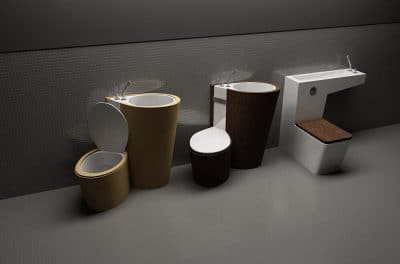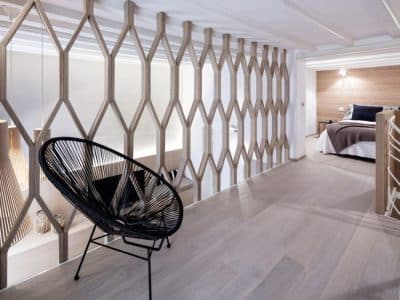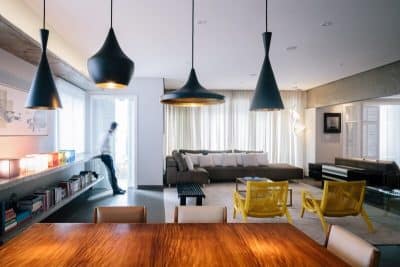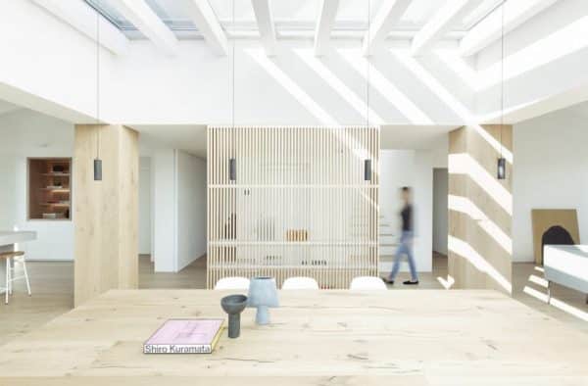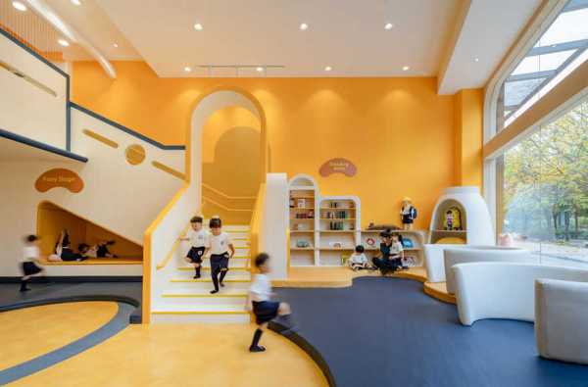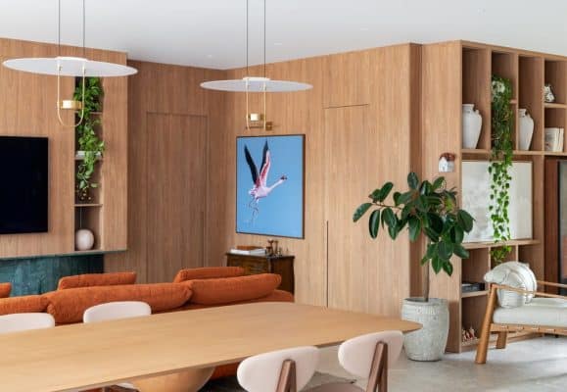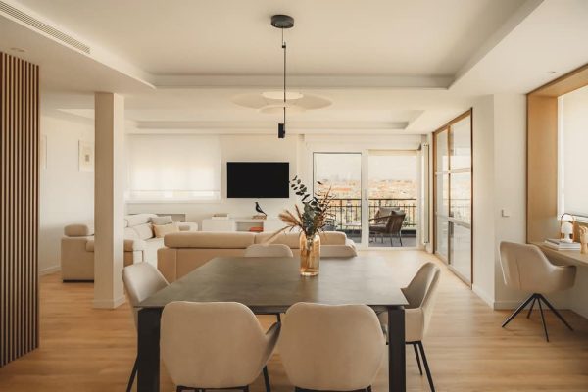Project: Stoke Newington Flat
Designer: House of Sylphina
Location: Stoke Newington, London, United Kingdom
Area: 70 m2
Photography: Anna Stathaki
Situated on the first floor of a Victorian conversion, this two bedroom flat is located in fashionable Stoke Newington, London. The aim of this project was to inject character and style into the property while keeping to a modest budget. As a Victorian house that was extended and then converted into flats, the internal planning also required optimising. Although the property had good sized bedrooms and a generous reception room, the kitchen was extremely small and the bathroom disproportionately large. There was also a lack of storage space.
The Stoke Newington flat required some basic replanning, and by moving a few key walls it allowed the space to open up and become much more usable. Highlights of colours and patterns were introduced to create features and focal points within the rooms.
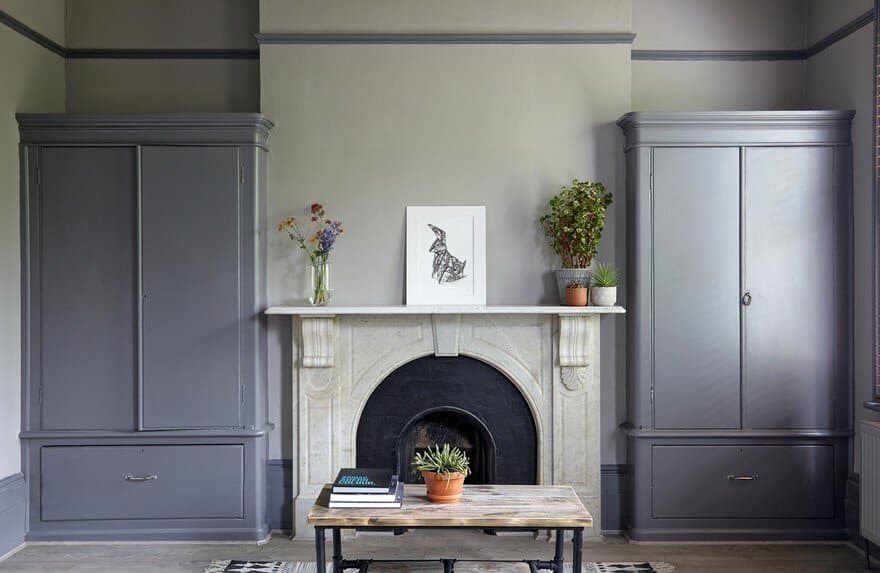
The bathroom was reduced in size to create a new utility room and the boiler was moved out of the kitchen. A full height refrigerator was installed along with additional cabinetry. The doorway to one of the bedrooms was moved allowing more space in the corridor to add a new cupboard.

