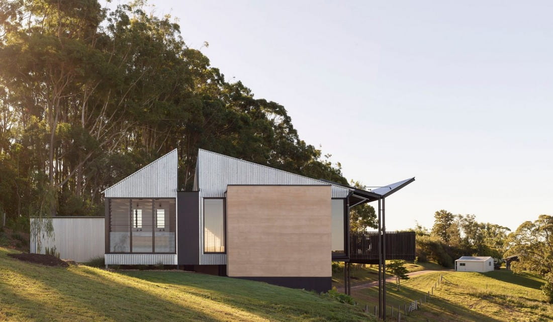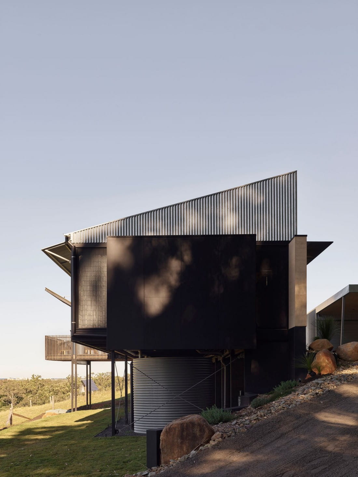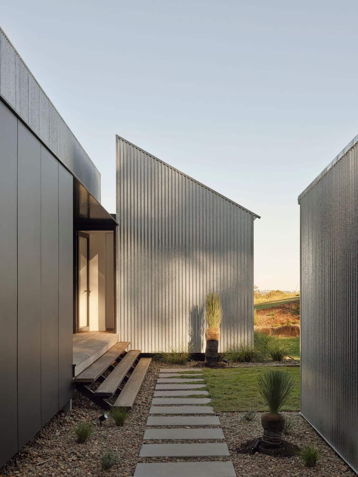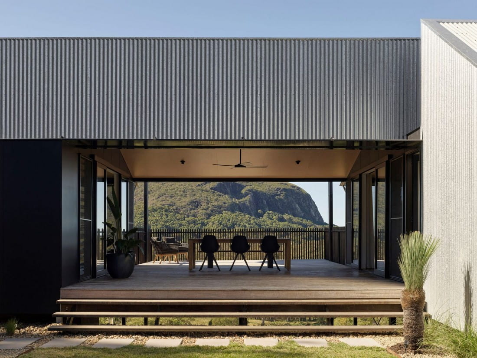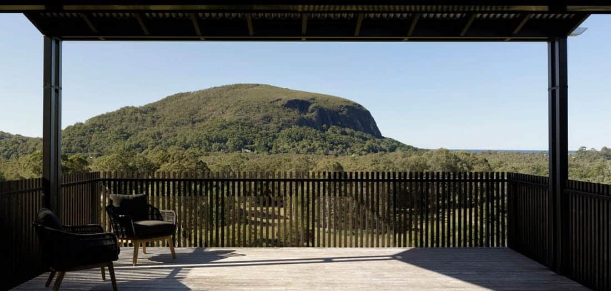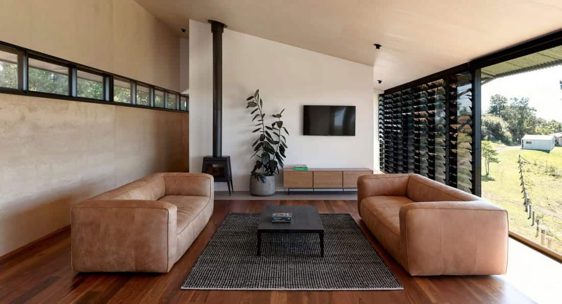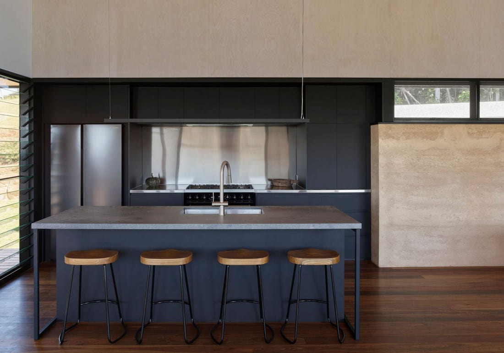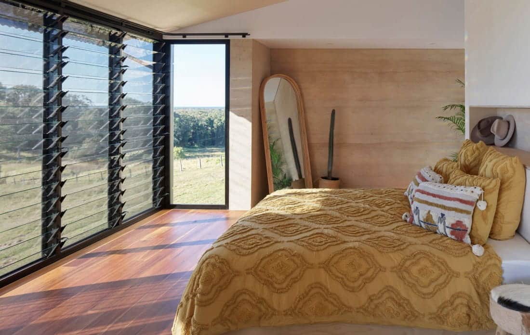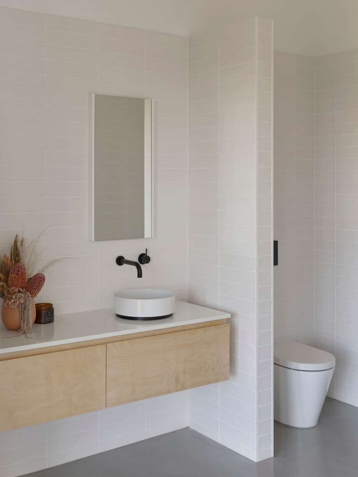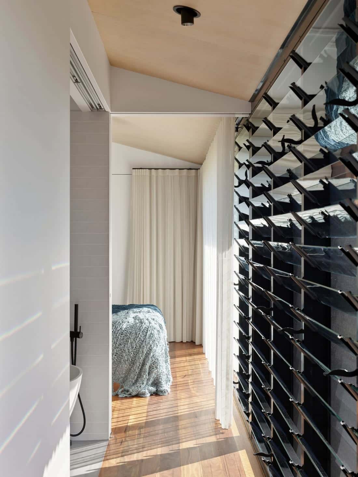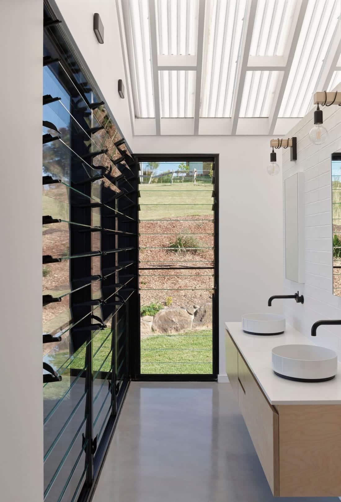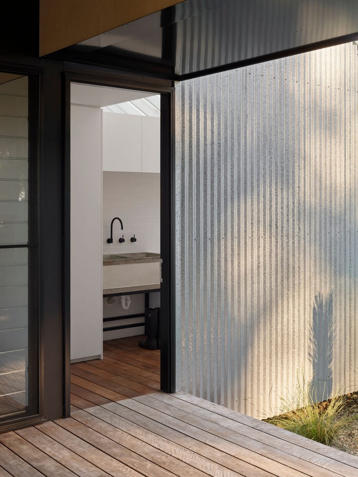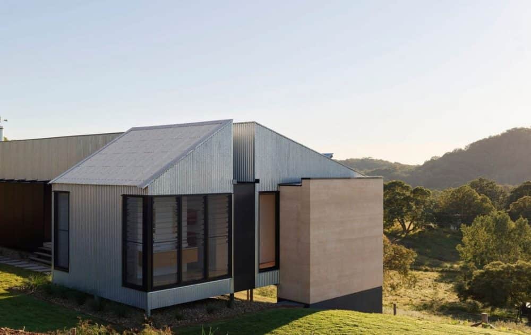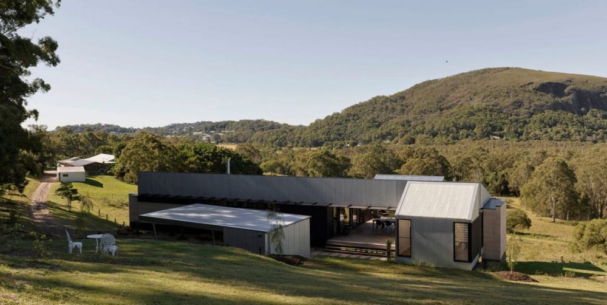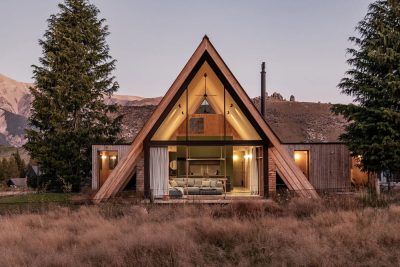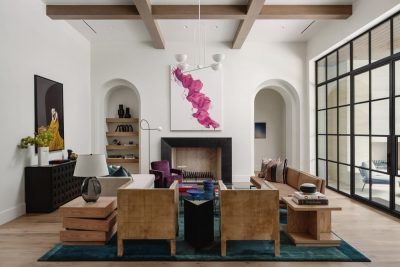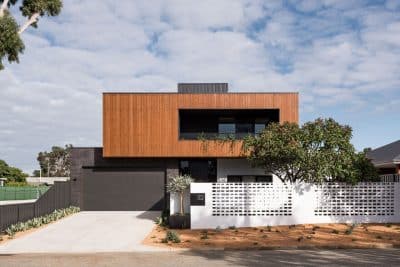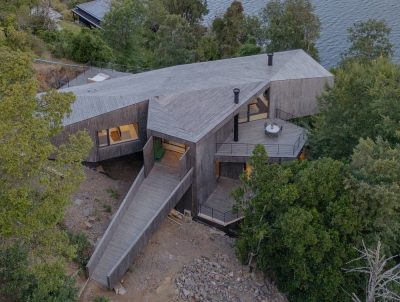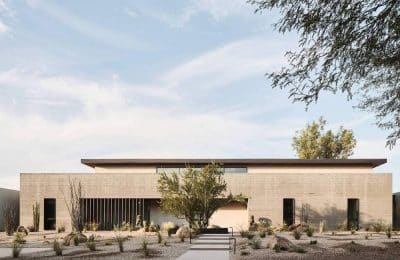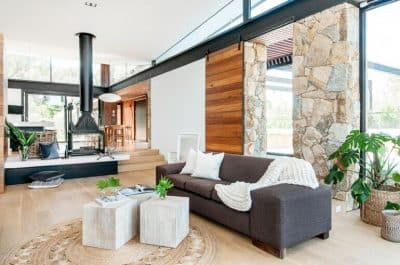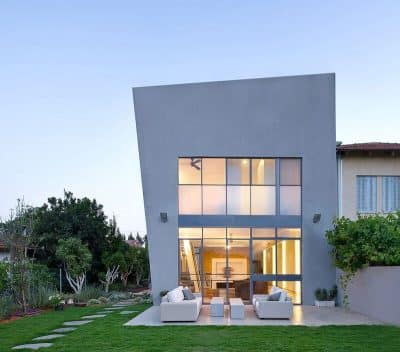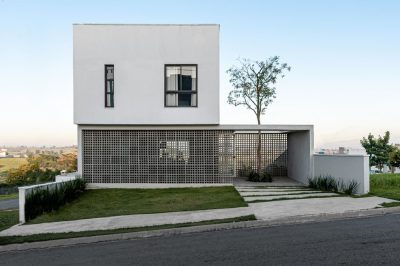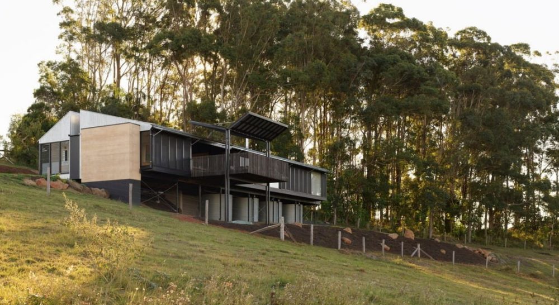
Project: Andy’s House
Architecture: Robinson Architects
Builder: Andrew Martin by AM Building Services
Location: Mount Coolum, Queensland, Australia
Area: 285 m2
Year: 2024
Photo Credits: Toby Scott
Designed for Sustainability and Views
Located in a picturesque setting that captures breathtaking views of Mt Coolum and its surrounding farmland, Andy’s House is a masterful example of architectural ingenuity oriented towards sustainability and scenic engagement. The home’s northeast orientation is specifically chosen to maximize the natural panorama and leverage the environmental benefits of its location.
Eco-Friendly Construction and Design
At the heart of the home’s design is a focus on sustainability. A thick rammed earth wall runs through the spine of the building, offering exceptional thermal mass that regulates indoor temperatures throughout the year. This feature is complemented by floor-to-ceiling louvers that enhance cross-ventilation, bringing in cooling breezes that naturally lower the need for artificial cooling. Additionally, the house incorporates rainwater harvesting and an onsite wastewater treatment system to minimize its ecological footprint and reduce running costs.
Warm Interior and Durable Exterior Materials
The material palette of Andy’s House has been selected with both aesthetics and functionality in mind. Internally, the use of spotted gum wood for the flooring, along with plywood ceilings and rammed earth walls, infuses the space with a warm, inviting ambiance that resonates with the natural beauty of the site. Externally, the house is clad in galvanized corrugated iron, a durable material that pays homage to traditional Australian rural buildings and requires minimal maintenance.
Spacious Layout with Emphasis on Natural Views
Despite its modest footprint of 285 square meters, Andy’s House feels expansive due to its efficient spatial planning and high raked ceilings. The home features three bedrooms and embraces an open and unconventional layout that revolves around the stunning vistas of Mt Coolum and the distant Pacific Ocean. This layout ensures that every space within the home enjoys the dominance of the external views, connecting the inhabitants intimately with the landscape.
Andy’s House is not just a residence; it’s a lifestyle choice that promotes sustainable living while offering a modern take on the traditional elements of Australian rural architecture.
