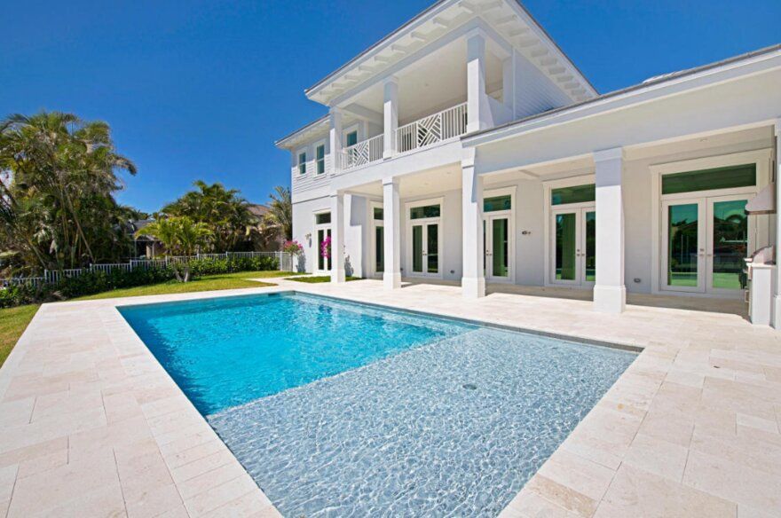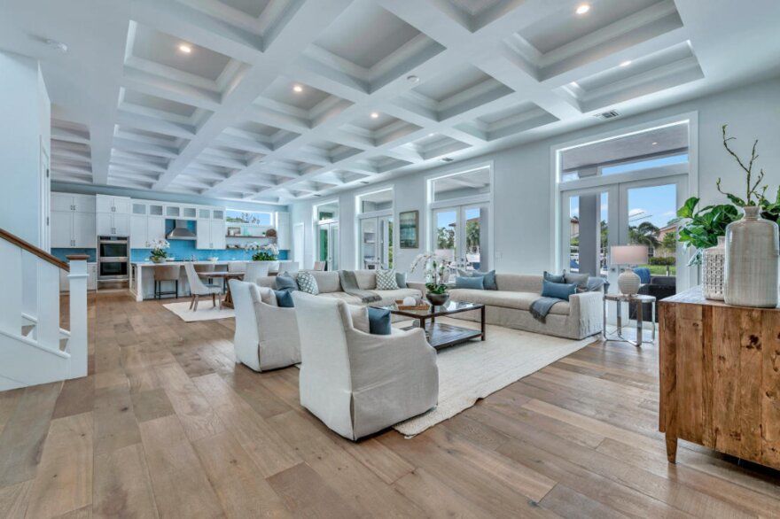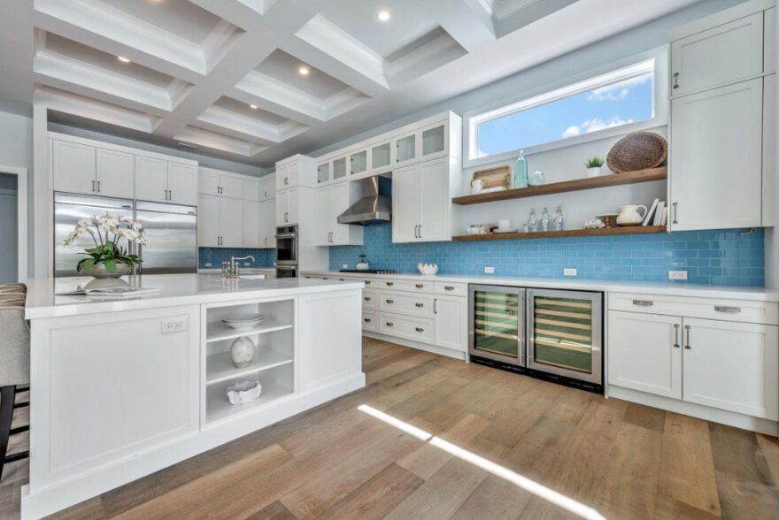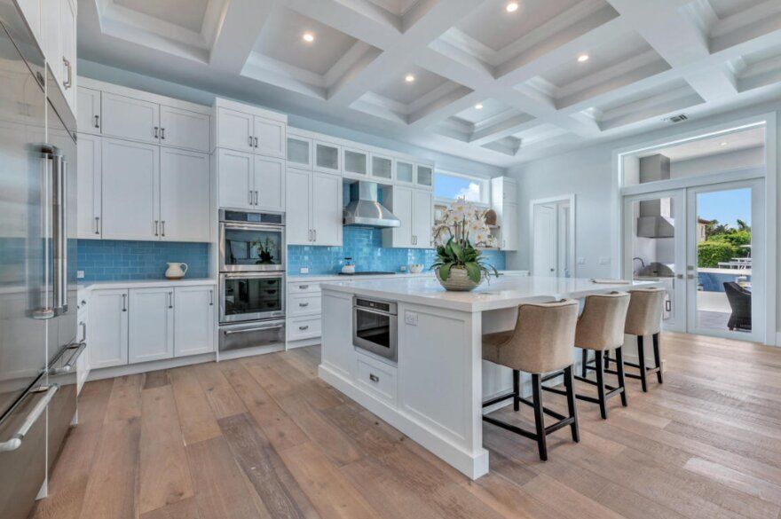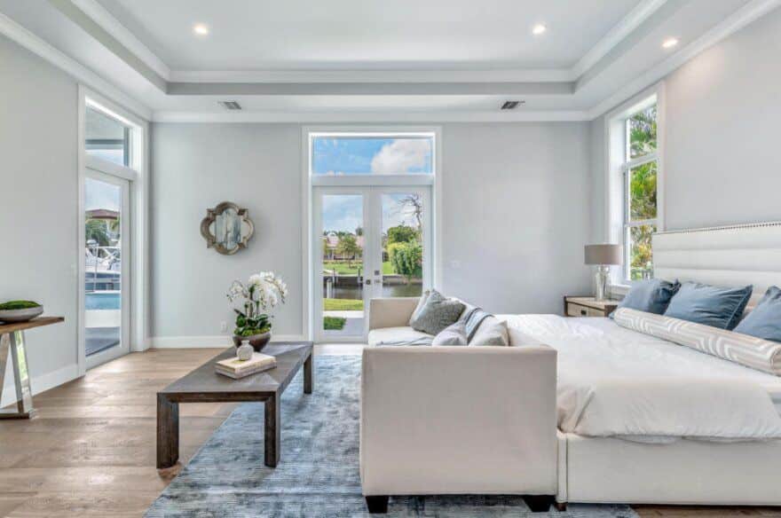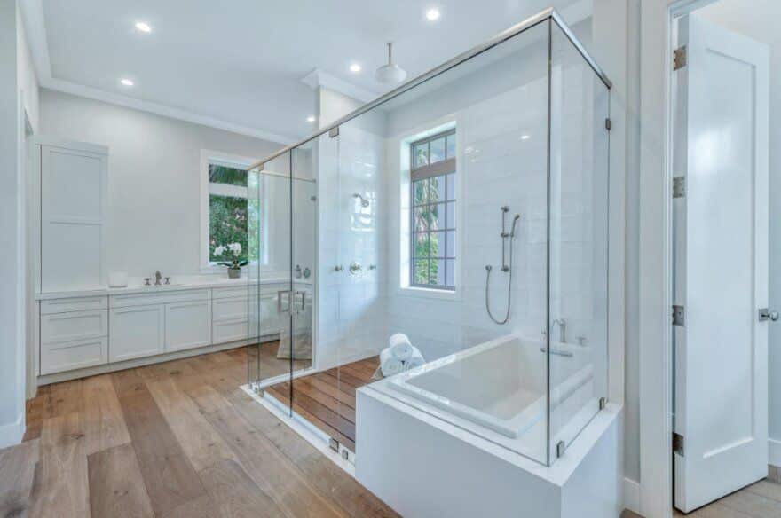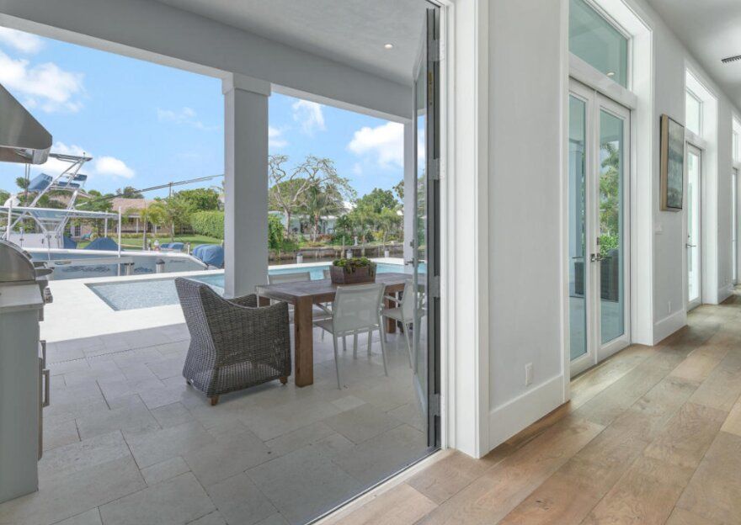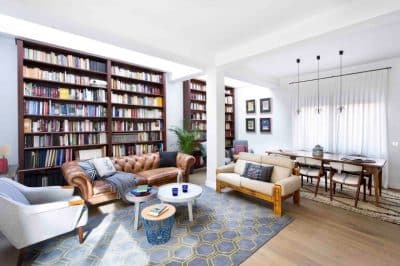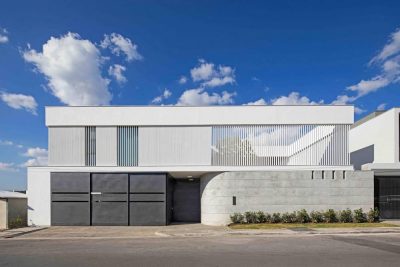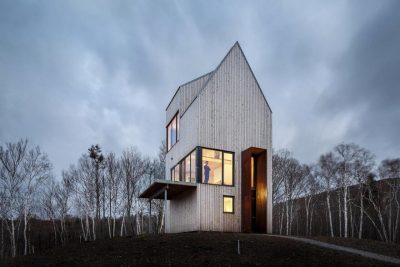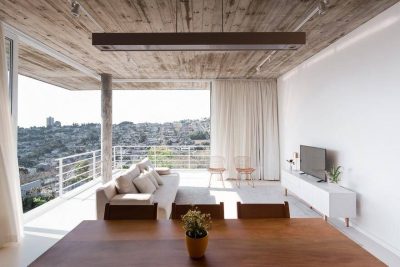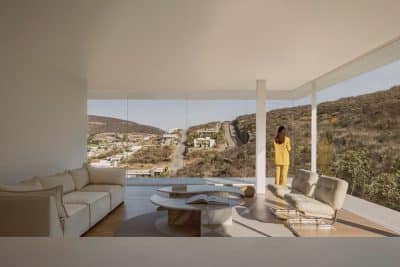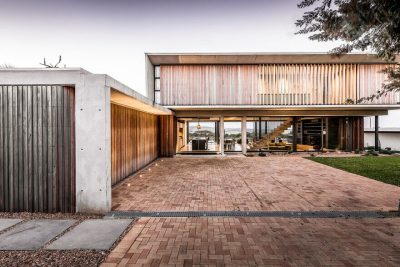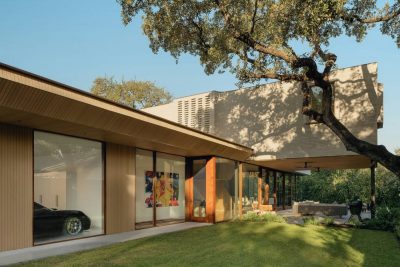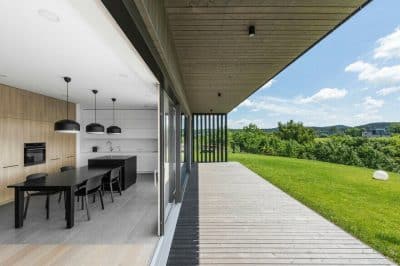Project: Anglo-Caribbean style house
Architect: Mario Mangone Architect
Location: Florida, United States
Photos courtesy of Mario Mangone
This 2-story Anglo-Caribbean style house is designed to take advantage of the Florida lifestyle. Outdoor activities are very important in the Sunshine State. This is reflected in the large Rear Patio and the oversized pool. The house is facing a canal leading to the Intracoastal which makes it easy for a boat to take advantage of the ocean located only a half mile away. The large backyard, with a beautiful pool, is ideal for the typical Florida lifestyle.
The house’s layout is not merely a combination of organized functional spaces. It is a very well-planned use of spaces related to each other to facilitate a lifestyle that will take advantage of the gorgeous Florida weather.
Regarding Florida’s weather, it is important to build a strong structural system. In this house, only the roof’s sub structure is made of wood pre-engineered trusses; the remaining walls and floors are built with masonry, concrete and steel. Strength and beauty are reflected in the exterior house shell as well as in the interior of the home.
The Kitchen consists of solid wood panel cabinets, open to an oversized Living Room, all tied together with a spacious ceiling, decorated with a very attractive waffle ceiling made with decorative wood beams. A Sitting Area adjacent to the large Living Room takes advantage of the gorgeous water views. In addition, there is a Den strategically located so it overlooks the pool and canal, providing another area to relax and enjoy some private moments. The Bedrooms located on the Second Floor are very spacious and private and they all face the backyard to take advantage of the water views.

