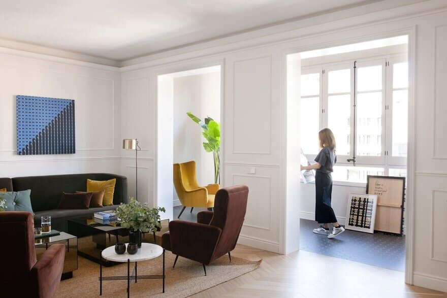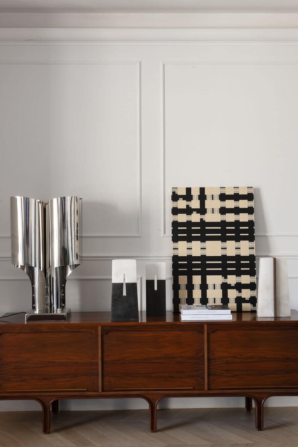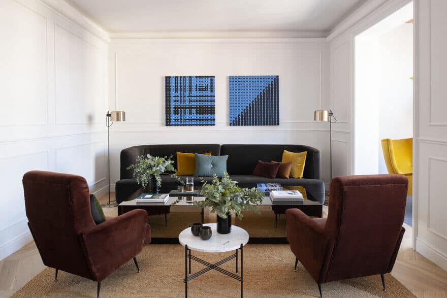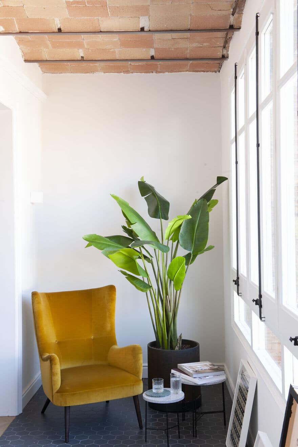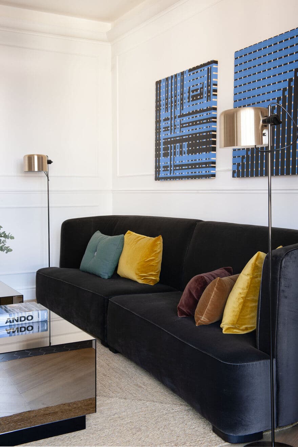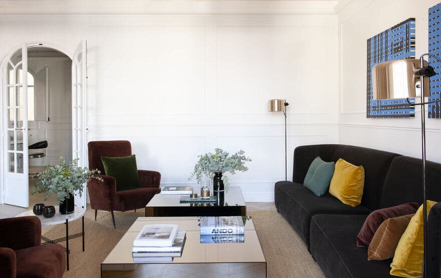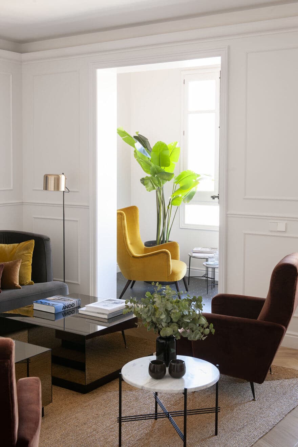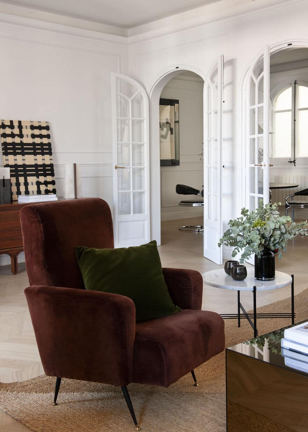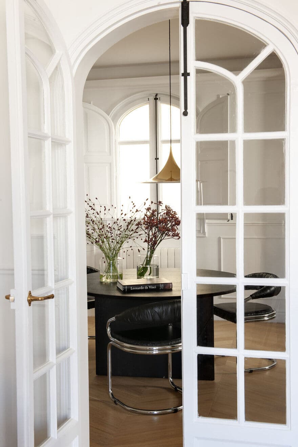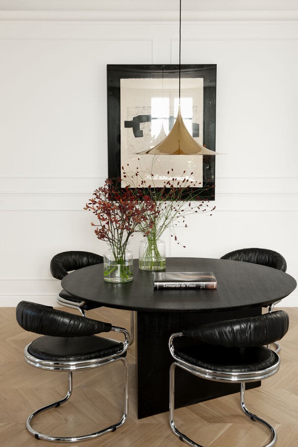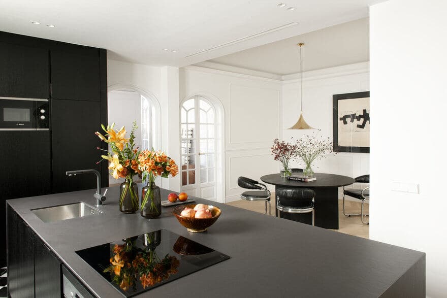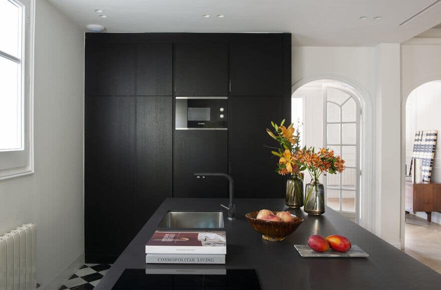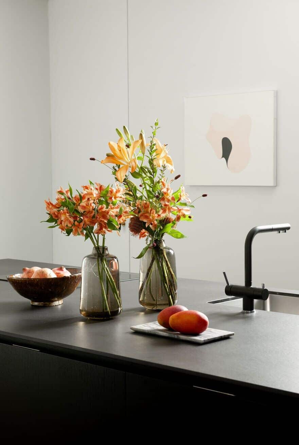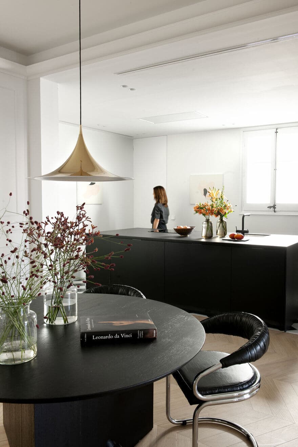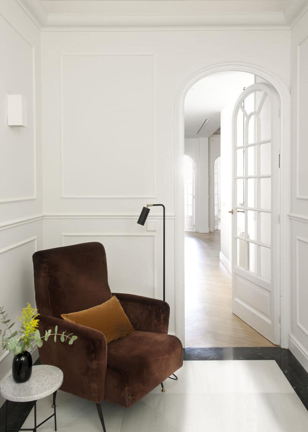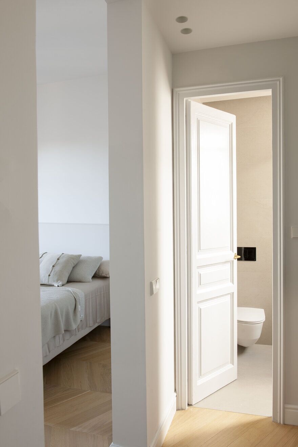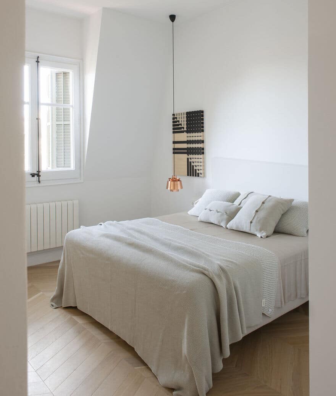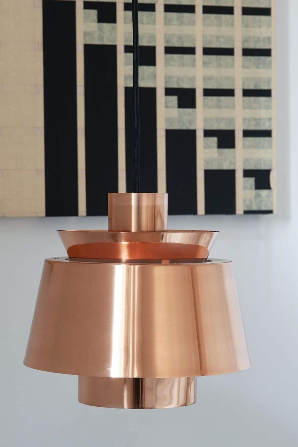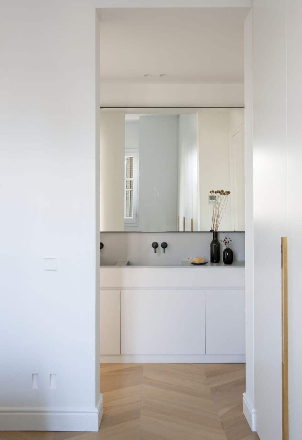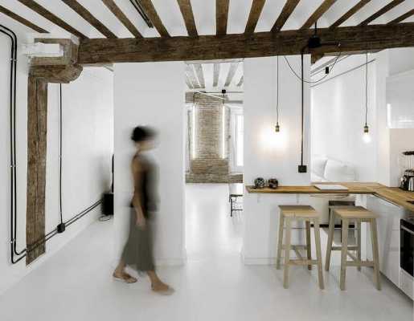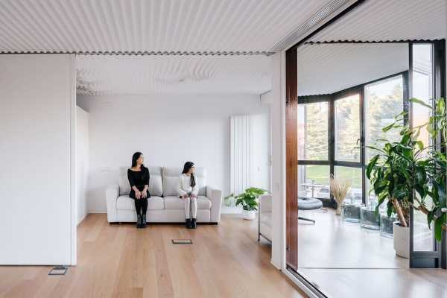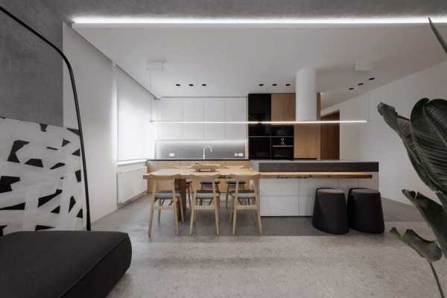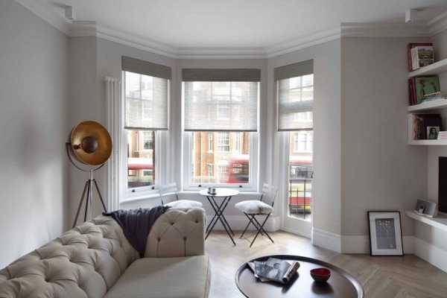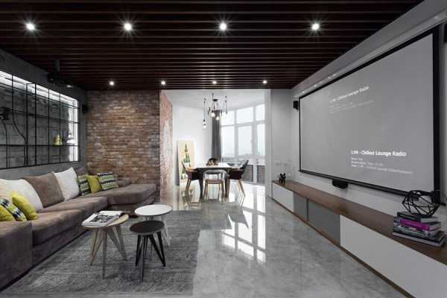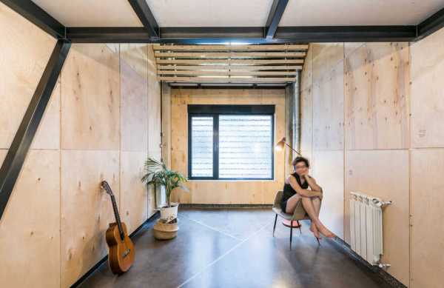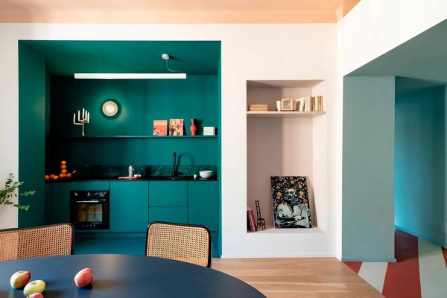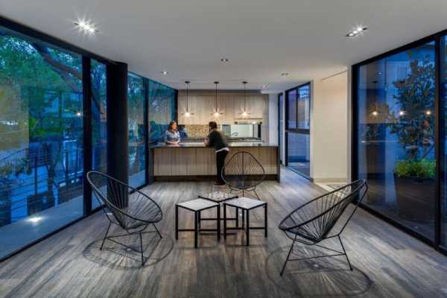Project: Muntaner Apartment
Interior Design: Mimouca Barcelona
Location: Sant Gervasi – Galvany, Barcelona, Spain
Area: 160 sqm
Year 2019
Photo credits: Pere Peris
Text by Mimouca
THE CLIENT
The clients are newlyweds from Madrid planning to settle in Barcelona. Passionate about lifestyle, architecture and art. They acquire this top floor apartment in a period building located in the neighborhood of Galvany – Sant Gervasi, near Avenida Diagonal.
THE STATE OF THE MUNTANER APARTMENT
The Muntaner apartment is located in a renovated period building in the upper area of Barcelona. Calle Muntaner is a street of commercial and residential interest that connects the upper area of the city with the center. This is an unbeatable location due to its intersection with Avenida Diagonal:
• Avenida Diagonal is a commercial street.
• Next to Aribau and Tusset business areas.
• Turó Park: a cozy park near Plaza Francesc Macià, originally it was an amusement park.
• Travessera de Gràcia, a street that leads us to the center of the famous Villa de Grácia, an ideal place for families with bars, cafes and shops.
LAYOUT
This is a top floor apartment located on the 7th floor with a surface area of approximately 160 sqm. It has a typical dual-aspect Ensanche layout, facing Calle Muntaner and the block courtyard, and also has two inner patios.
The new layout aims to provide for a spacious living room with the gallery and a large kitchen with a dining area. Three double bedrooms are designed to provide for the comfort of a growing family. A generous study may be transformed into a guest bedroom. To make it comfortable for various purposes there are three bathrooms, one en suite of the master bedroom, another for the kids’ bedroom and also a guest bathroom.
The master suite faces the street and the other two bedrooms in the middle of the apartment face the inner light patios.
The kitchen-dining room is designed as an open space, takes advantage of the hallway space and benefits from the two arches with original period carpentry.
The gallery originally was a separate space and it was decided to include it in to the living room creating an open space benefiting from lots of natural light.
AESTHETIC CRITERIA
The design project aims to create a spacious, elegant and classical environment providing for the comfort of its residents. To achieve that original period carpentry of melis pine is restored and modern materials, colors, lighting are used.
The decoration elements serve to create an atmosphere of elegance, classic and modern luxury.
FLOORS
The parquet floors are used throughout the Muntaner apartment except for the gallery, the entrance hall and damp areas such as the kitchen, bathrooms and laundry.
The entrance hall is paved in marble and together with the restored carpentry and doors handles in aged brass Timeless by Formani create a classic atmosphere.
The Chevron parquet goes towards the light in both directions of the hallway. The parquet flooring is used in all rooms including the basin area of the suite.
The parquet flooring continues to the dining room, where the previous partitions were removed to provide for more space. The kitchen area is framed by Damero marble flooring. The parquet pattern leads us to the living room up to the tiled gallery. The joints of the flooring are made with a stainless-steel profile.
• Sancás oak wood Chevron parquet or similar.
• Gallery: Top Cer hexagonal 10x10cm ceramic tiles color 30.
• Kitchen: Damero 20×20 white and black marble.
• Entrance hall: 55×55 white marble framed with 20 cm wide black marble with miter joints.
• Bathrooms: Casa Dolce Casa 80x40cm porcelain gres tiles model Pietra Limestone Pearl. Off White Fiora Silex shower tray. The walls are covered with the same materials.
• Laundry area: Gambini 60×60 porcelain gres tiles collection Materia color Grigio. The walls are covered with the same materials.
CEILINGS
The main spaces such as the entrance hall, the study, the dining and living rooms and main bedrooms have false ceilings with the height of 290 cm. The hallways, bathrooms, the guest bedroom, kitchen and laundry area have the false ceilings height of 263cm.
The gallery has Catalan vaulted ceilings that were restored using sandblast and has the height of 3m up to the beam.
The false plaster ceilings in the living room, gallery, the entrance hall and the dining room are illuminated by a led strip covered by the decorative plaster 11cm cornice by Orac. The LED lights of the bedrooms are built-in into a simple cornice and in the master bathroom the led lighting is built in a special covered curtain. The bathrooms ceilings are painted the same tone as the walls.
MATERIALS
The walls are clad and finished with washable matte Ral.9003 to provide for a lot of natural light and highlight the high ceilings. 14 cm skirting board is used throughout the Muntaner apartment that is accompanied by CX190 cornice, PX103 wall moldings, PX175 high skirtings by Orac in the common areas such as the entrance hall, the living room, the dining room and the gallery.
The master bathroom is divided by the materials used in two zones, the area of the basins is decorated in the same way as the bedroom. Then the shower area, like the rest of the bathrooms is tiled with 80x40cm Pietra Limestone Pearl by Casa Dolce Casa. The niches are decorated with grayish SILESTONE KENSHO.
All walls of the laundry area are tiled with the same porcelain gres collection MATERIA color Grigio by Gambini except for the one opposite to the door, which is left in exposed brick. Concealed hinges make the door almost invisible in the kitchen.
CARPENTRY
The original carpentry in good condition is restored. The interior doors are preserved almost entirely. Iron locks are cleaned and painted, hinges are painted the same color as the windows. Formani Timeless handles in brass are used.
Climalit crystals are used in the bathrooms and Climalit New Carglass in the rest of the Muntaner apartment to ensure good insolation and comfort of the residents. The guide frames are repaired, the wood is cleaned to expose melis pine and iron and brass fittings are restored by Bronzes Bolíbar (an iconic hardware store in Barcelona since 1910 manufacturing and restoring of hardware and handles). The carpentry is covered with satin enamel the same color as the walls.
Formani brass handles inspired by an old model are ideal for the molded and crystal doors and at the same time quite sober.
The carpentry of the gallery is brand new, as the original was too damaged to restore. The original hardware is preserved.
ENTRANCE HALL
We wanted to create an elegant environment full of light. For this reason, we chose marble flooring, ornamented the walls with moldings, hid the LED lights in the cornice of the ceiling and kept the crystal doors to let in the light. The room designed to house the study has translucent doors to give more privacy.
• Armchair upholstered in Epoque Sienna de Romo
• White terrazzo bedside table by Serax
• Vase – the courtesy of Alblanc.
• INESLAM UMA plaster wall light
KITCHEN-DINING ROOM
The kitchen-dining room was separated by a partition that we decided to remove in order to have an open space. But we kept the zoning by using Damero floor tiles to separate the kitchen area and also make it easier to use and clean.
Doca kitchen in 431 Black Oak has skirting of the same colour. Cabinet interiors are finished in dark gray. The custom-made kitchen is dominated by a large central island. The countertop is a single piece and together with its sides is finished in Dekton Sirius Solid marble. Linus pull-out mixer tap with chrome effect is by Blanco ref. 519810.
We used Liebherr built-in freezer and refrigerator and a built-in microwave to form the cabinet columns. The island has a sink, a space reserved for a wine cabinet, a built-in dishwasher, oven, induction cooktop with a white Frecan SCL 360º hood built into the ceiling to provide for extra visibility of the space.
KITCHEN ELEMENTS:
• Chrome Linus S pull-out mixer tap by Blanco.
• Art – paintings by Diego Pujal, provided by Zielinsky Gallery.
DINING ROOM ELEMENTS:
• Brushed oak table designed by Mimouca.
• Vintage Tubular Steel Classics chairs by an Italian master bought in Déballages de Montpellier.
• Lighting – Brass suspension lamp, Semi Pendant by Gubi, courtesy of Punto Luz.
• Vase of Alblanc.
• Art – Chillida’s painting.
LIVING ROOM -GALLERY
The living room of Muntaner apartment is spacious and is connected with the gallery by two archways providing for a comfortable environment bathing in natural light. The gallery with Catalan vaulted ceilings dominates the space and brings in a subtle rustic touch.
LIVING ROOM FURNITURE: stylish, modern, contextualized.
• 314x95cm sofa Sovereign, in two modules, upholstered in Keystone 04 fabric by Blasco & Blasco.
• Armchairs upholstered in Epoque Sienna de Romo.
• White Carrara marble coffee table by Gubi.
• Lighting – Coupé Design series Joe Colombo, 1967, model 490 / gold floor lamp by Oluce. To celebrate the 50th anniversary of Coupé, Oluce has created a special limited edition available in gold with the 50th Anniversary engraved on the base.
• Details: Crystal glasses trimmed in copper by Serax, vases by Clovis Cub de Henry Dean, and dark crystal tall vases by Alblanc.
• Coffee tables with top and sides in smoked mirror with black lacquered base designed by Mimouca.
• Art – works by Martín Pelenur, courtesy of Zielinky Gallery.
• Frattini Buffet, provided by OX Furniture.
• Spiaggia nickel table lamp by Eichholtz.
• Sculptures provided by Pigment Gallery.
FURNITURE GALLERY:
• Loren armchair upholstered in keystone 24 fabric, by Blasco & Blasco.
• White terrazzo coffee tables by Serax.
MASTER SUITE AND MASTER BATHROOM
The master bedroom faces Muntaner Street. We designed it as an open space with the area of two basins forming a transition area between the corridor and the bedroom benefitting from the natural light of the bedroom and augmenting it with a huge mirror over the basins.
The sloping of the roof towards the façade lets you feel that you are in the top floor Muntaner apartment and identifies the space. The custom-made cabinets highlight this feature.
A 6-door wardrobe is equipped with brass handles. Wardrobe exterior is finished in satin lacquered DM color Ral. 9003 (same color as the room) and interior in textile melanin F425 ST10 by Egger. LED lighting with opening sensor is installed in the upper part.
A 210x50xh90cm basin unit has 3 drawers (with 2 additional interior drawers) finished in painted dm. Grayish 210×50 countertop for 2 basins and the wall cladding is of SILESTONE KENSHO matt (Suede) and interior in textile melamine F425 ST10 by Egger. Custom-made basins are of the same SILESTONE KENSHO matt (Suede) as the top. White siphon is set back. 2140x120cm silver mirror with black aluminum frame.
A screen separates the basin area from the toilet and shower area.
BATHROOM ELEMENTS:
• Silex Pizzara shower tray color 37T Cenere by Fiora.
• Essenza New Black screen with black profiles and fittings by Radaway.
• Niche in Black Thebes suede Silestone.
• White Laufen Pro A wall hung toilet with slim cushioned seat.
• Glossy black Now button and concealed cistern by Tece.
• Lusitano black mixer tap and drain by Bruma.
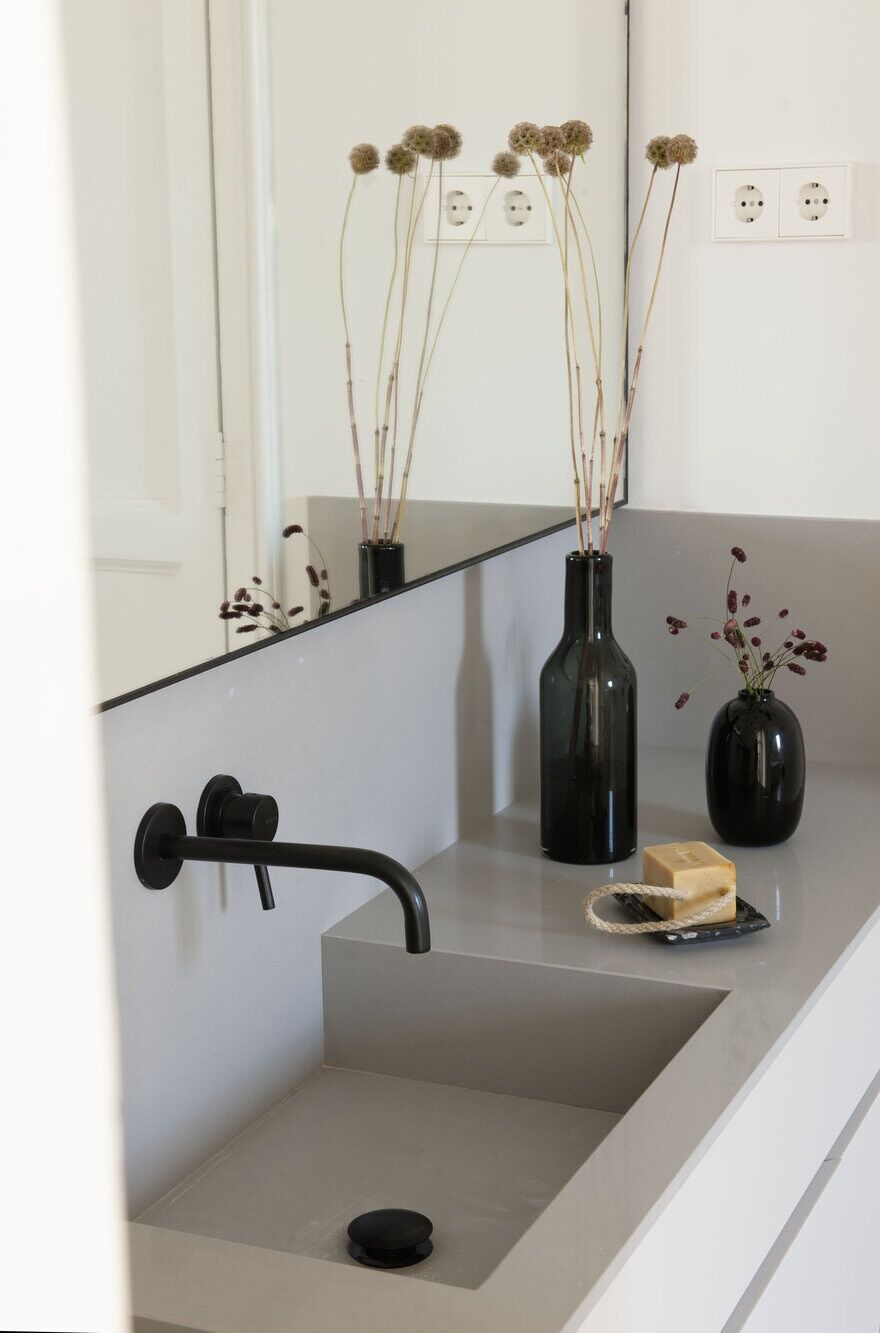
MASTER SUITE DÉCOR:
• Copper suspension lamp, Utzon model by And Tradition.
• Mulberry silk bedding by Mikmax.
• Venice Beig Blanket by Mikmax
• Cushions by Mikmax.
• Art – work of Martín Pelenur, provided by Zielinky Gallery.

