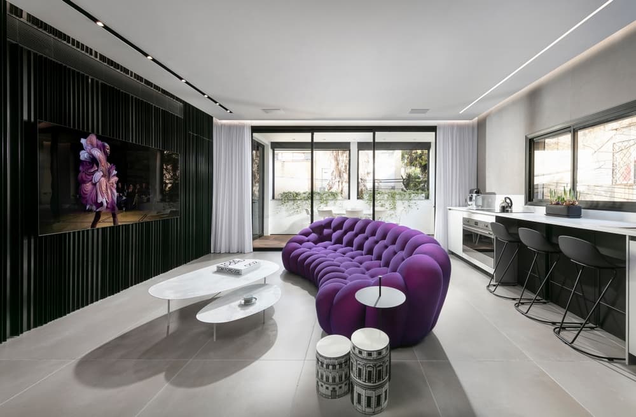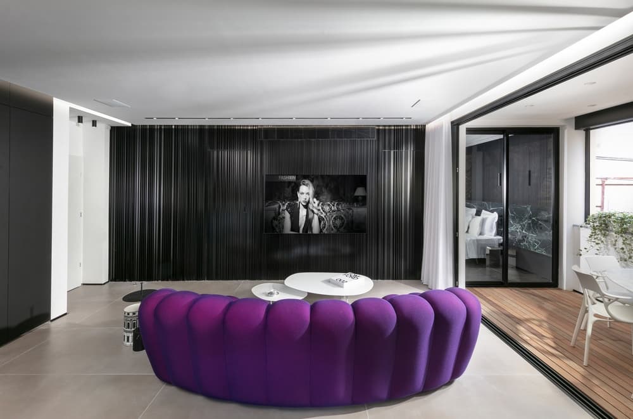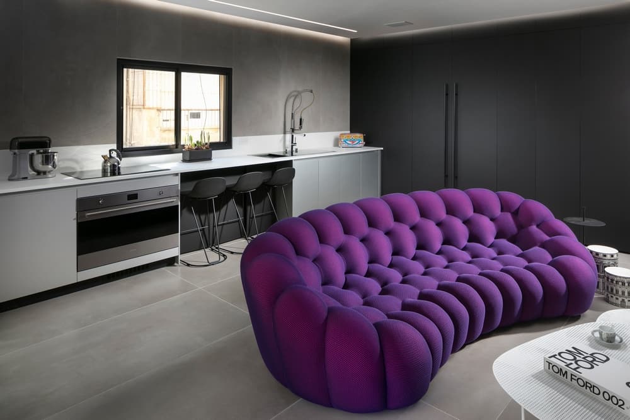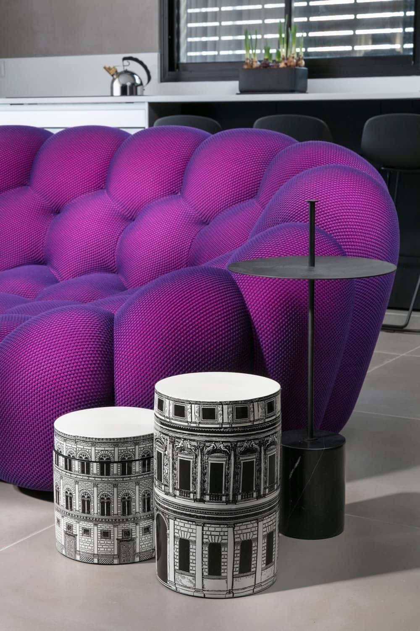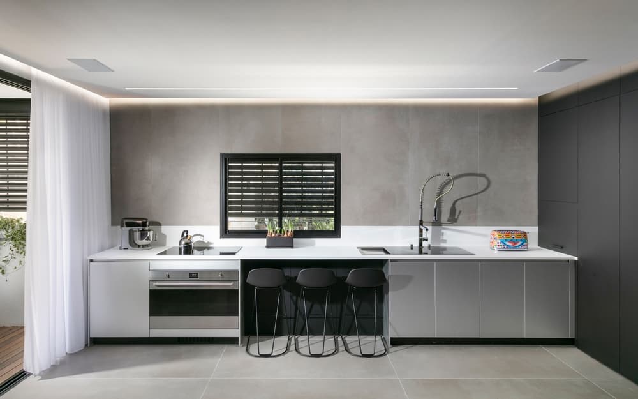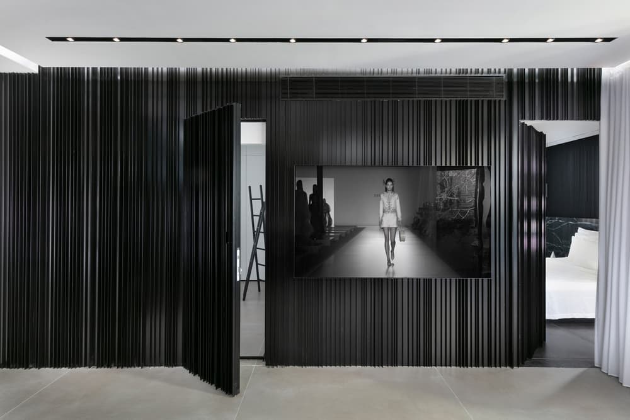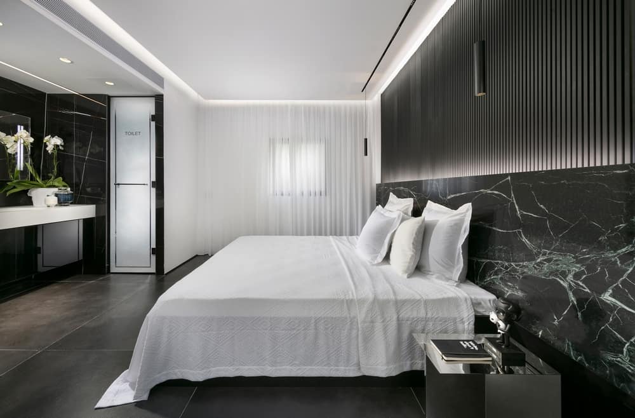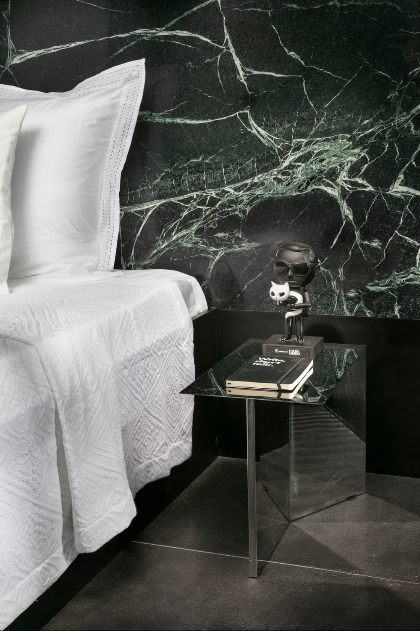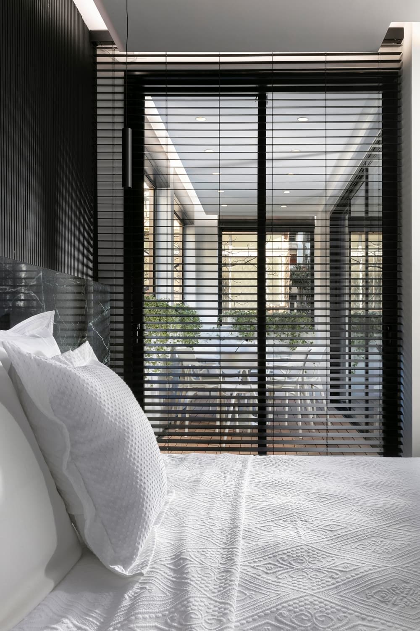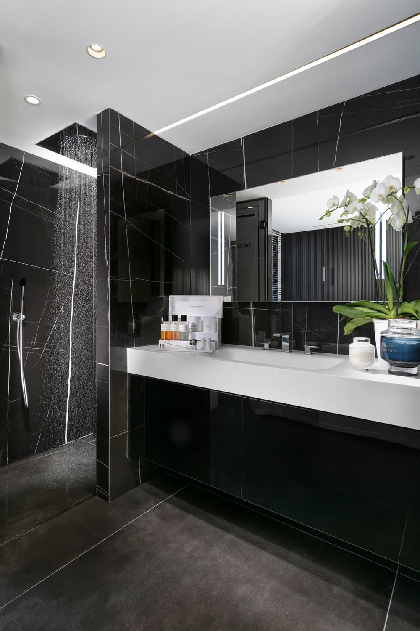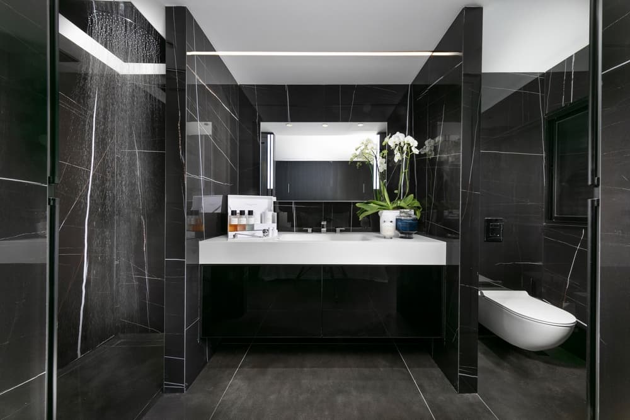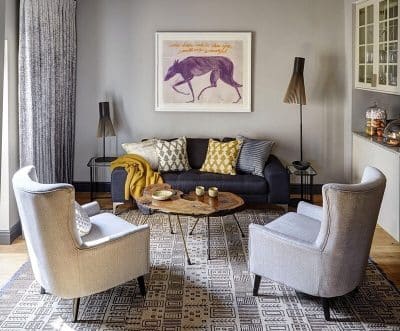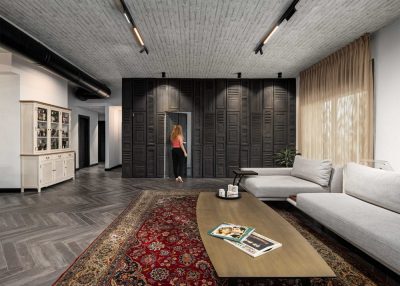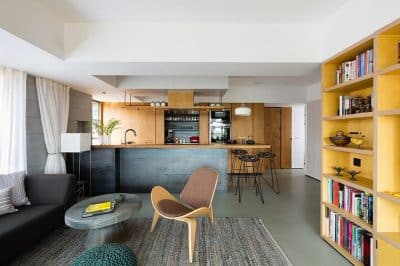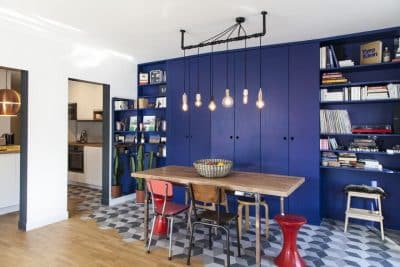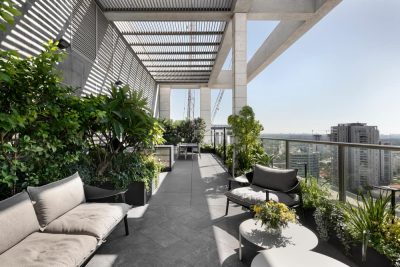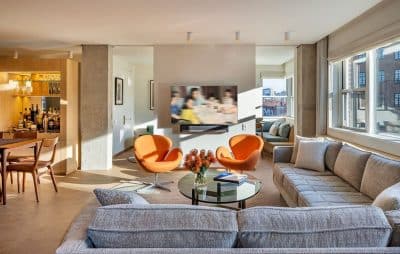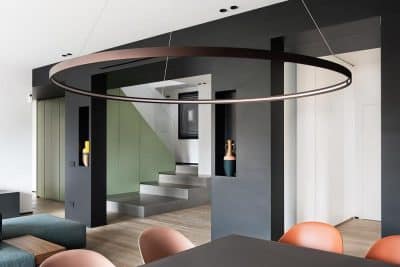Project: Apartment in Florentin
Interior design: Oron Milshtein
Location: Florentin neighborhood, Tel-Aviv, Israel
Property: 70 sqm, 3 bedrooms
Renovation duration: 3 months
Photo Credits: Elad Gonen
This apartment in Florentin, Tel-Aviv, originally shared by three roommates, has become the home of this single hi-tech professional. A bold transformation planned by designer Oron Milshtein, transformed it into a stunning and stylish apartment.
This Florentin property owned by a single hi-tech professional in his 40’s, was dramatically transformed within a three-month period. The client bought this property several years ago as an investment. However, since the property he was renting had sold, he decided to move into his own property instead of looking for a new apartment to rent.
He hired designer Oron Milshtein to work his magic and make this shared flat with oddly shaped rooms into a masculine, uncompromising apartment.
In order for the apartment to be fit for purpose, Milshtein planned an extensive renovation that involved gutting the entire property, replacing all the plumbing and electricity infrastructure, and replanning the entire space.
The building was originally planned with an old-style enclosed balcony, but the designer gave it a new lease on life and designed it to fill two functions – as an open balcony that allows for outdoor seating, as well as a space that can be hermetically sealed for maximum privacy.
“The apartment was divided in such a way that it created triangular and trapeze shaped rooms”, says Milshtein. “So, we broke down the walls and created one big spacious central space that leads to the balcony. We also created access to the safe room as a guest-room/wardrobe room and further along towards the back there is access to a master bedroom with another exit to the balcony”.
The client wanted a large kitchen that was pleasant to cook in, but since he doesn’t use it daily, it was important that the kitchen would not take up too much of the open space. Milshtein adds: “The floor to ceiling cupboards in the kitchen conceal a utility cupboard, pantry and fridge, and a seating bar was fitted into the work-top”. According to the designer, a kitchen island would have “suffocated” the space and so the solution he chose was to create the seating area in the middle of the worktop.
A Monochrome palette dominates the apartment, and so it was important to add a touch of color, which was done by introducing a vibrant sofa. “We didn’t want a standard sofa that was positioned against a wall”, explains the designer. “It was obvious to us that any sofa we decided to go for would need to have a unique design element to it and be a focal point in the space, and thus we chose an oval Pietro Hecht bubble sofa that looks and feels like a giant cozy cuddle”. The sofa fabric is pink with a layer of purple netting called “four dimensions” and its color looks different from every angle. The pop of color really lights the entire place up.
Milshtein wanted the bedroom to be bold and dramatic, and so a no-frills bed was positioned in the room, with an Alaska Green marble headboard, a funky light and black bamboo cladding. The idea was to create an indulgent hotel-like room, a luxurious and impressive suite on the one hand, whilst on the other, one that would still feel contemporary and fresh in ten years’ time.
The bedroom opens into the bathroom, and since the client is single, this suited him well. To maximize the space and for the benefit of privacy Milshtein separated the toilet from the shower.
The wardrobe in the guest room conceals a washer/dryer. The room was constructed as a square and furnished with an orange mattress-turn-couch that adds a pleasant touch of color to the space so that when guests stay-over they don’t feel like they are sleeping in a walk-in wardrobe.

