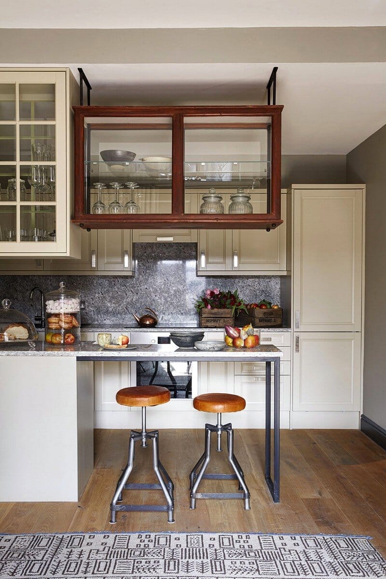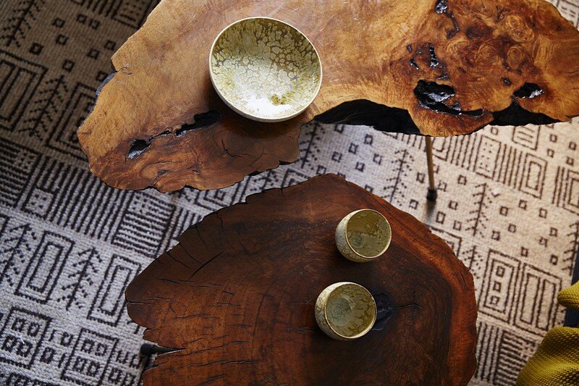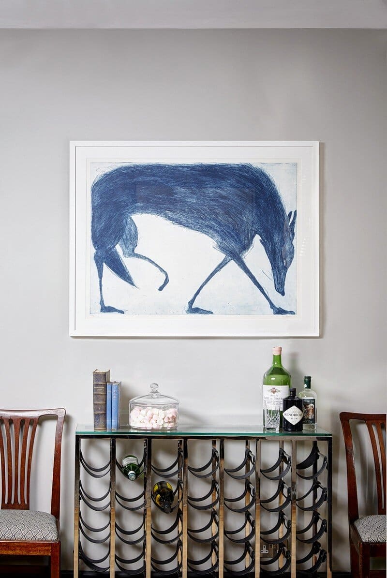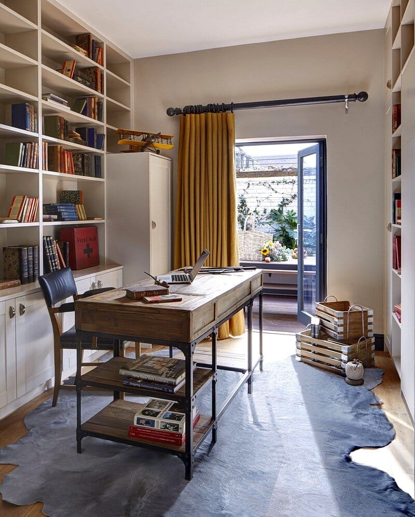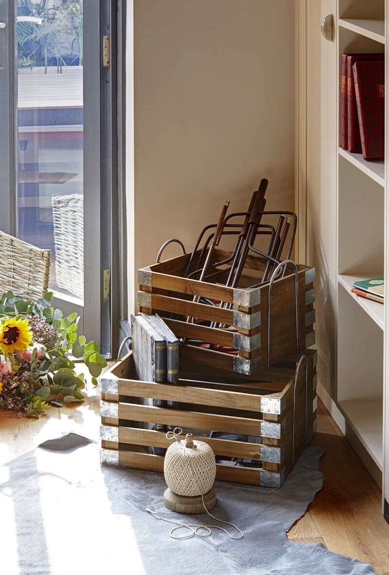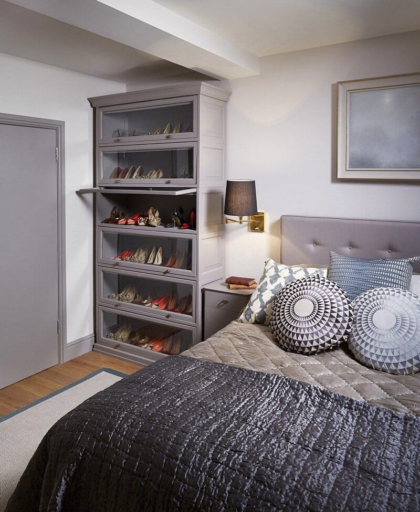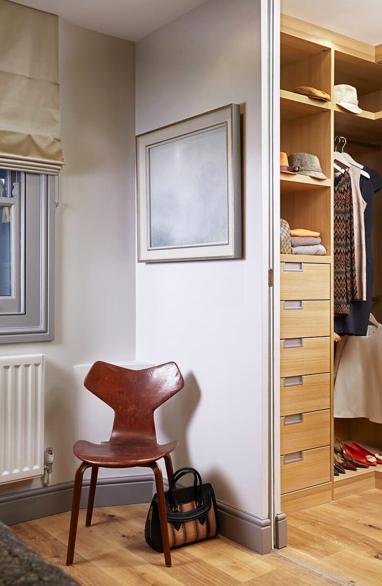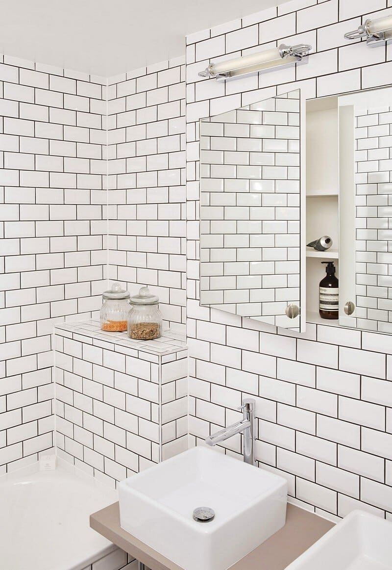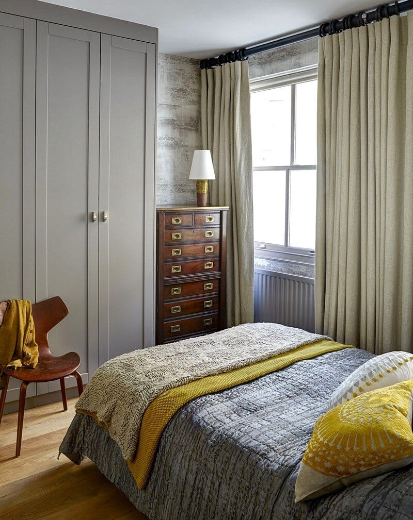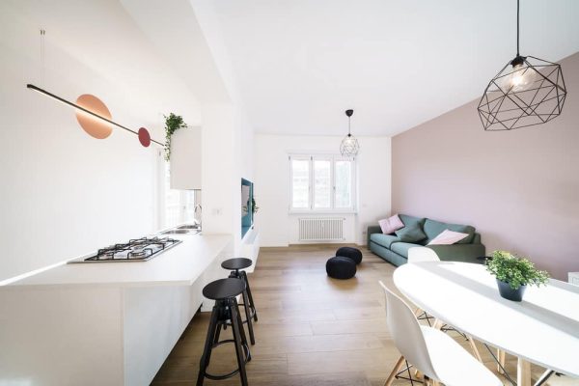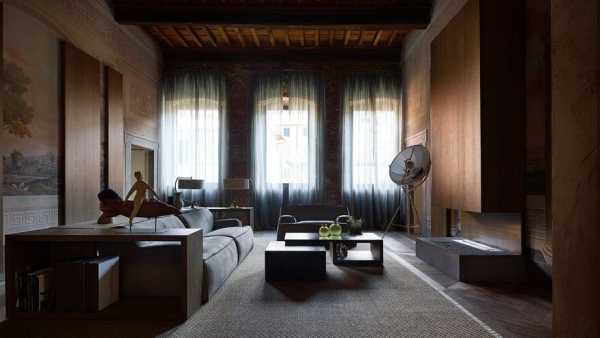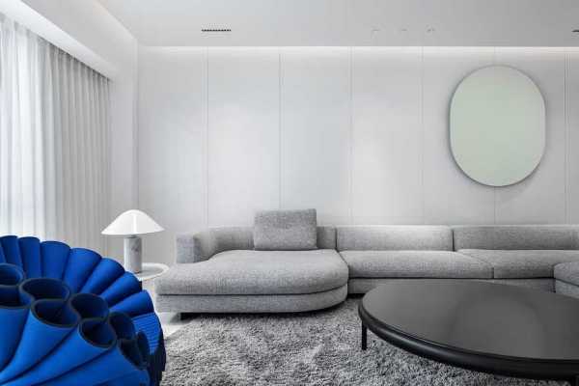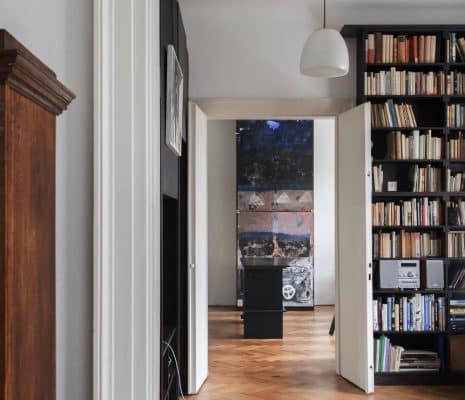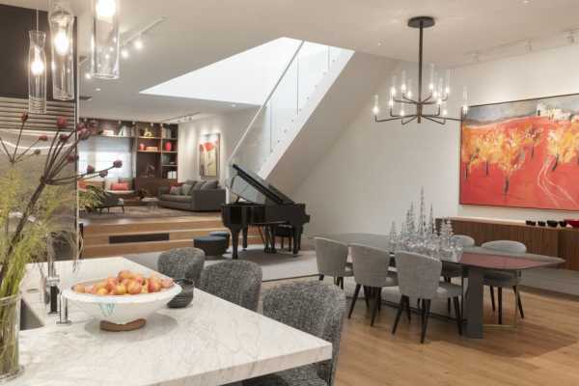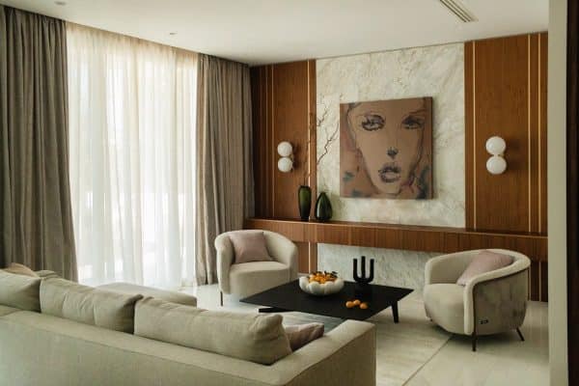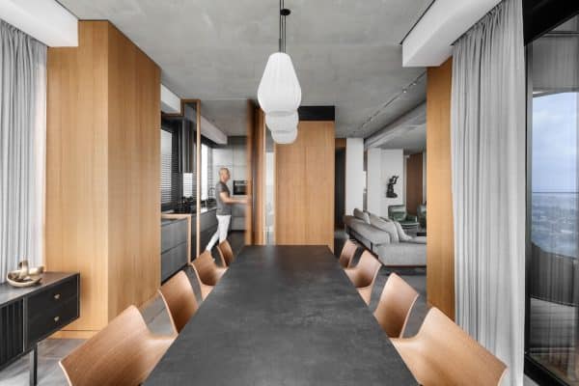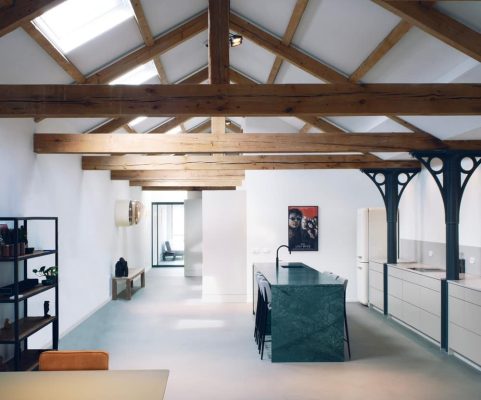Designed by Sigmar Studio, East London apartment is a duplex-flat with a cool city garden and a small house feel. A balanced arrangement between contemporary furnishings, industrial vintage detailing and layered patterned fabrics creates a modern urban dwelling.
Founded in 2005 by Ebba Thott and Nina Hertig, Sigmar is a multidisciplinary company providing full service interior design as well as an established shop specializing in 20th century design and distribution for small niche manufacturers. East London apartment owner says “Ebba has a fantastic eye for colour, tone and light that ensured we could create unique individual spaces whilst at the same time she was considerate of ensuring that all rooms both in the new build and old spoke to each other” Photography by Petr Krejci
Thank you for reading this article!


