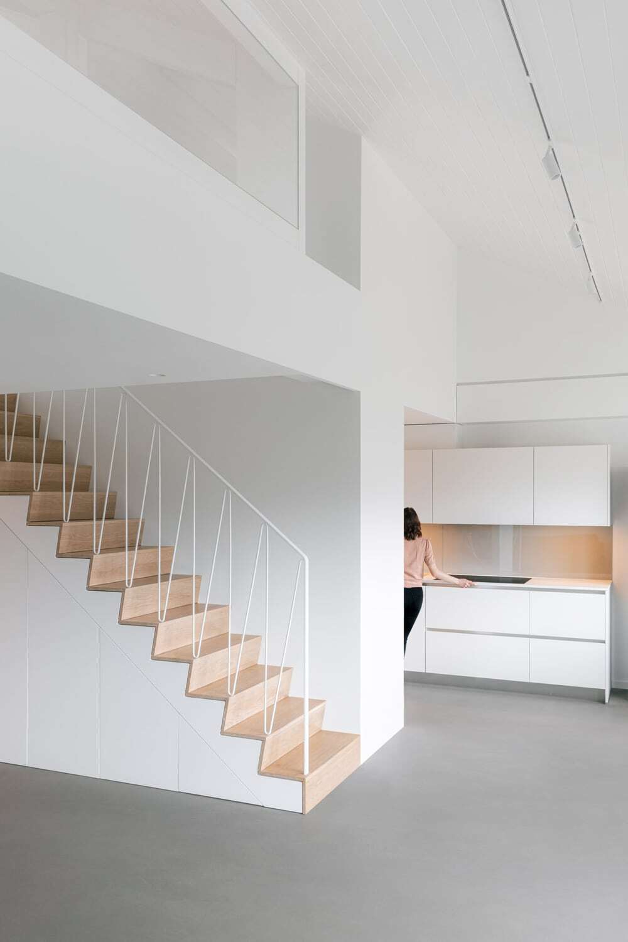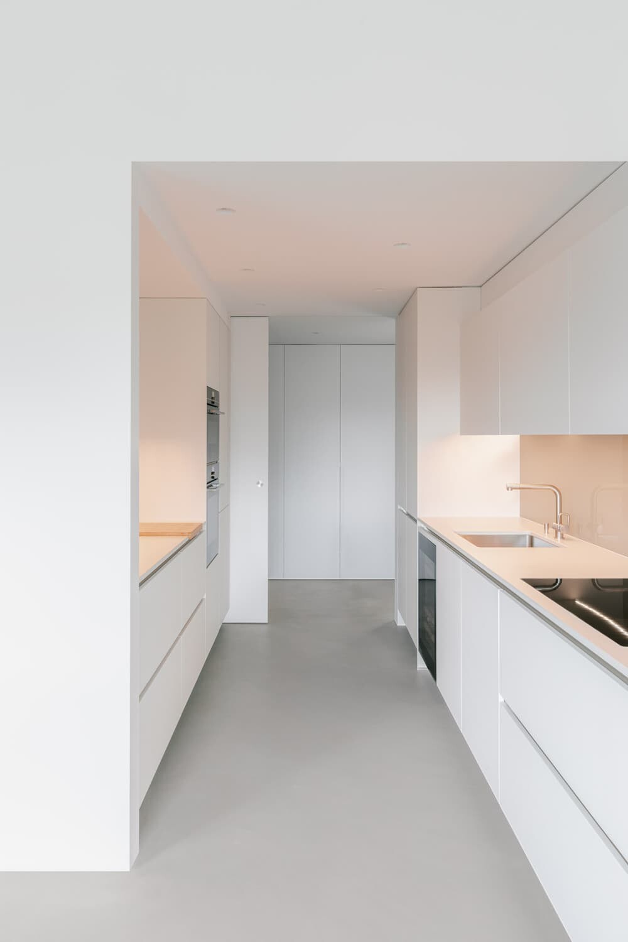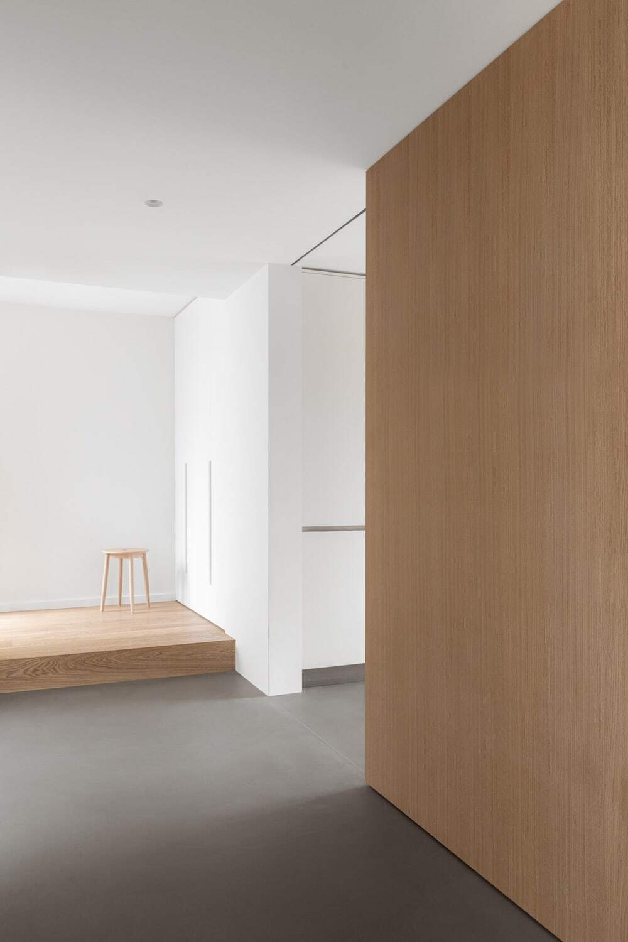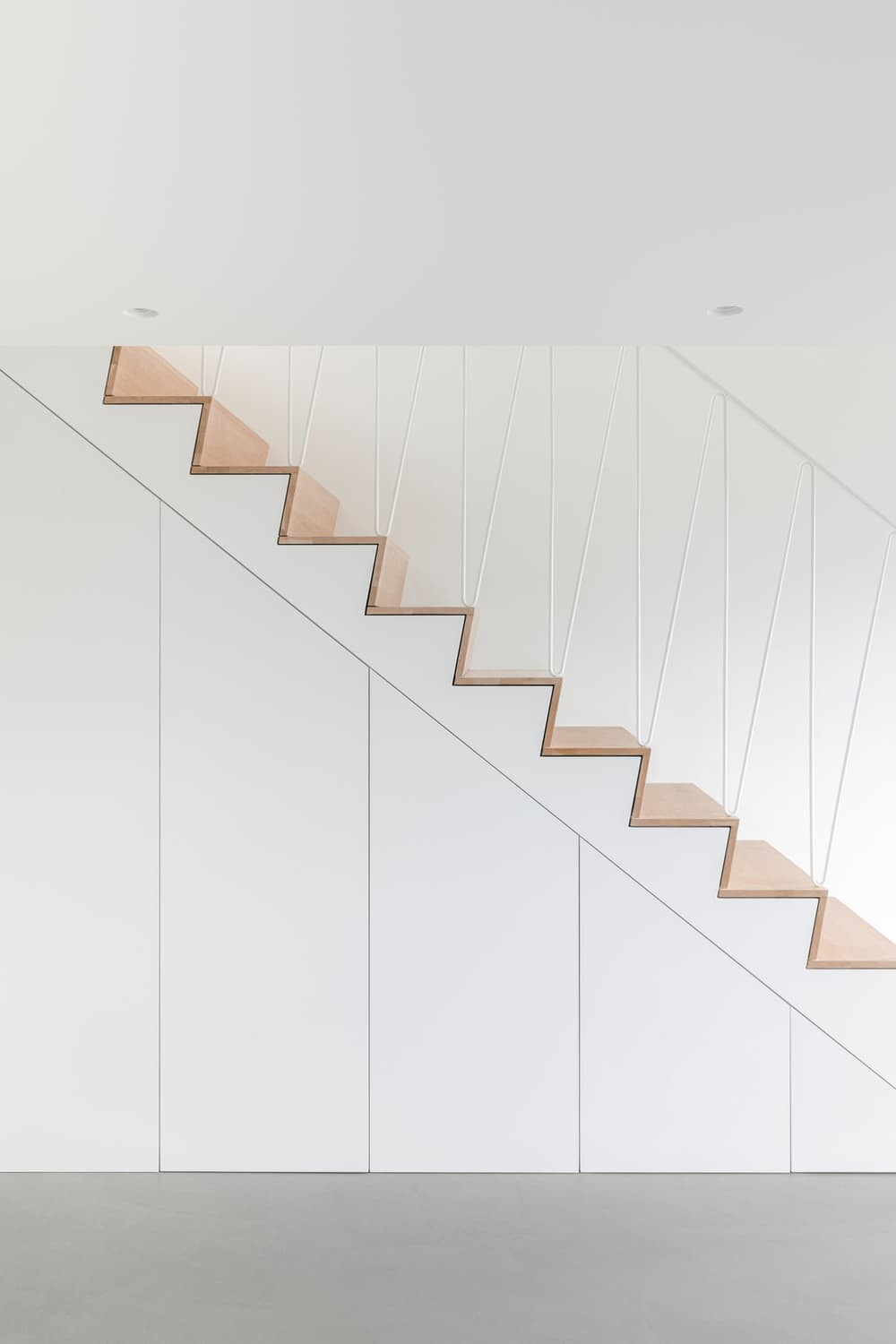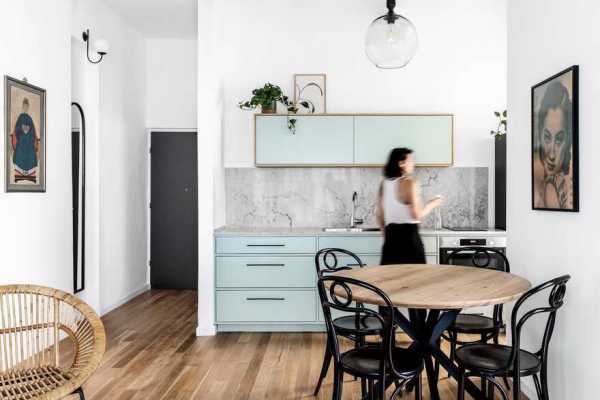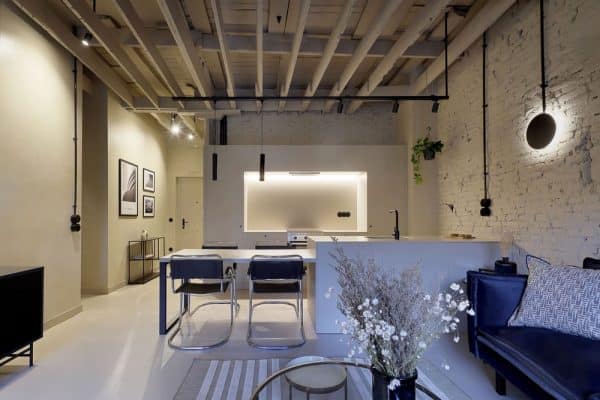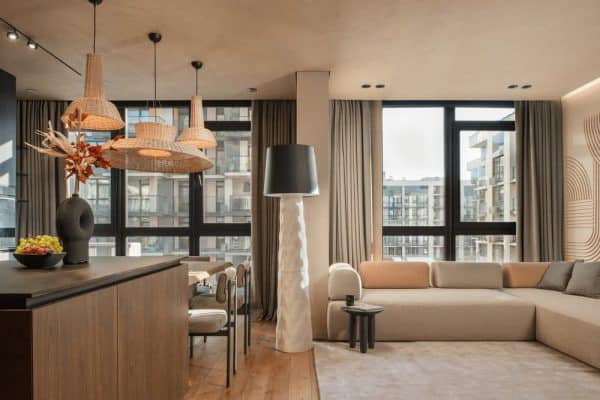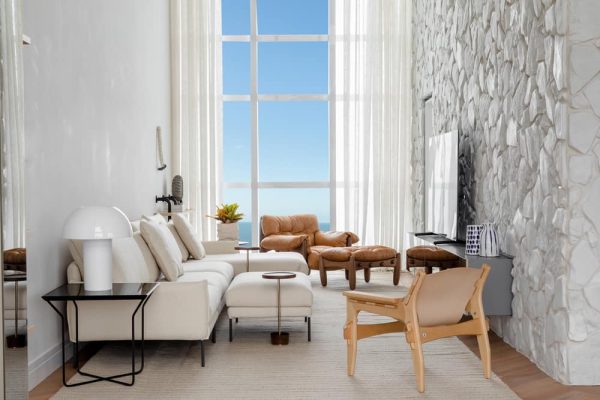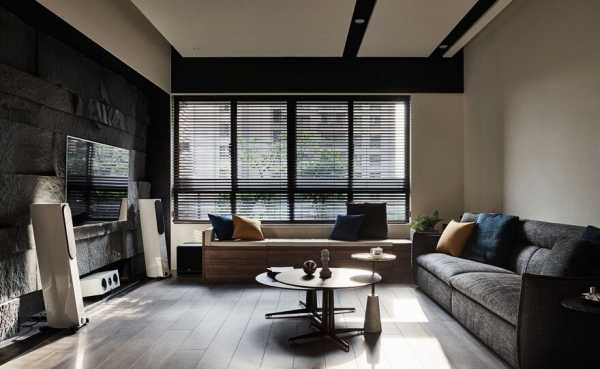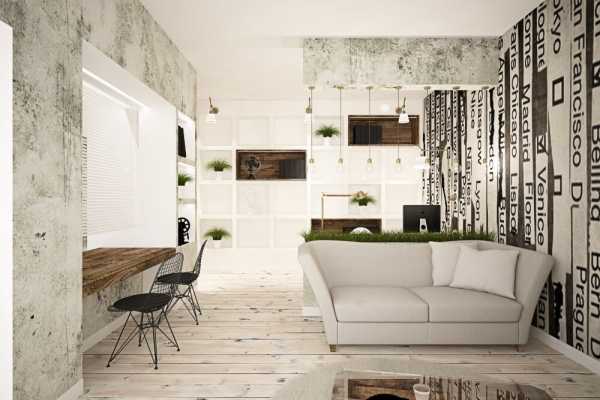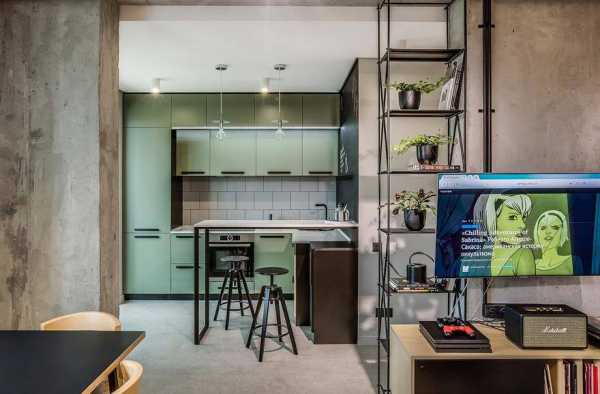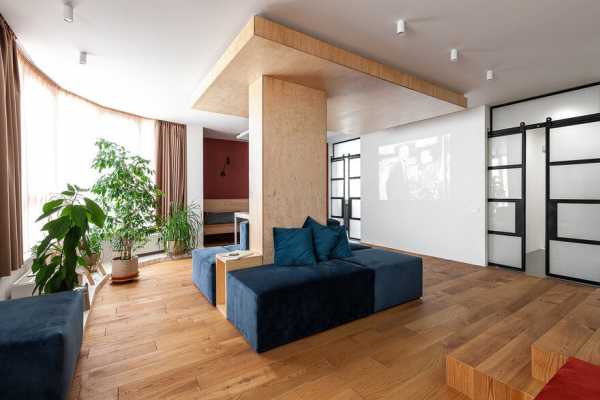Project: Duplex Transformation
Architecture and Interior Design: Javier Müller Lamothe
Location: Bernex, Genève, Suisse
Date: 2020
Photo Credits: Think Utopia
Text by Javier Müller
A dark and overly partitioned starting space. We propose a complete redistribution introducing a central block that redefines open but clearly differentiated rooms. This volume treated with a sculptural character emerges from the ground in an exempt manner, offering a vertical connection of the two levels. This allows the diffusion of light as well as visual continuity in a fluid space that is not partitioned. Built like an object, it becomes the protagonist of the project, marked by a wooden staircase that rises towards the light.
Two integrated sliding doors separate the kitchen and living room from the hallway. Sober materials contrast the carpentry elements with a mineral concrete floor. Upstairs, a few openings introduce light into the attic, treated with oak flooring extending the materiality of the stairs steps. Large glazed surfaces that follow the geometry of the roof delimit a new flexible space that can function as an office, guest room or living room.
A work of abstraction through a rational materialization of form, this project has the ability to configure space to find a unity between the whole and the parts. The form responds strictly to the function which manifests itself detached from all that is superfluous. A reduction to the essence of forms where what does not seem to have an apparent justification becomes fundamental like the white color of walls. In the elimination of everything that is not related to functionality, we find an elementary architecture that wants to be timeless. An architecture that is defined only by geometry, light and spatial proportions.

