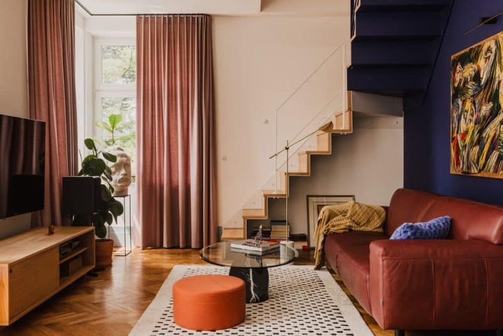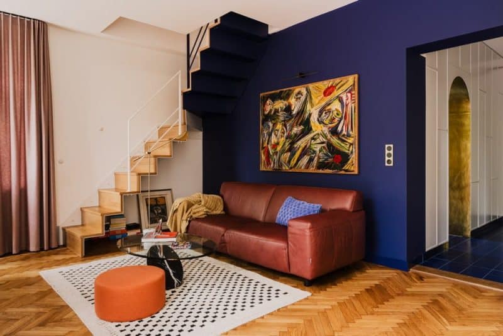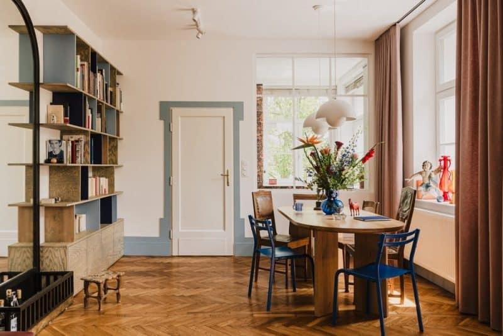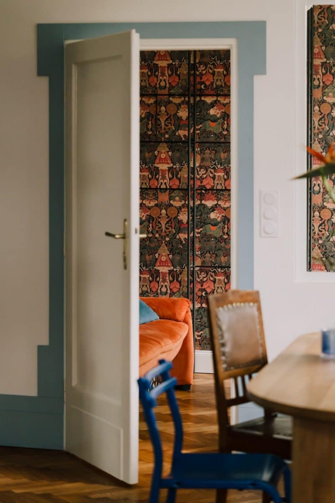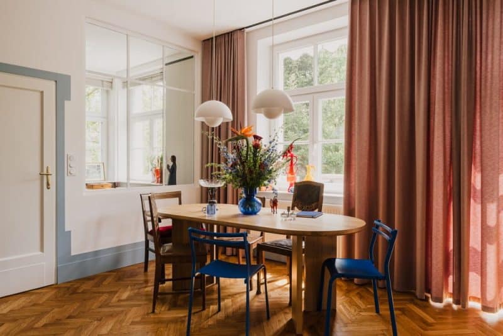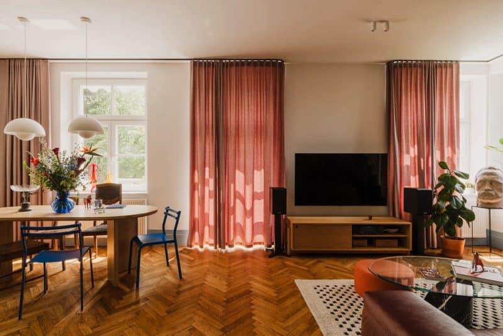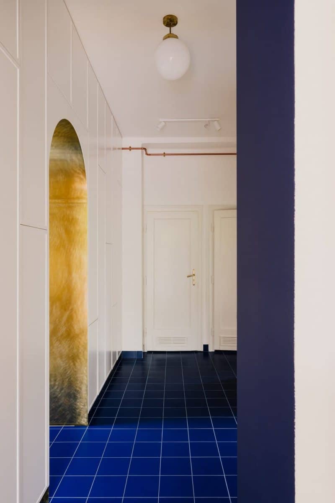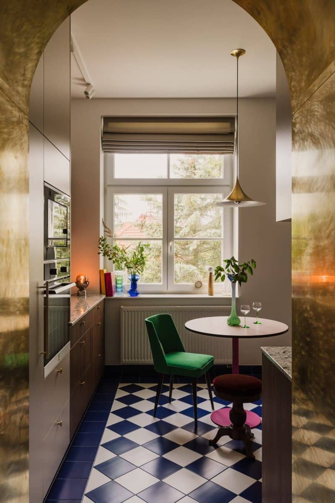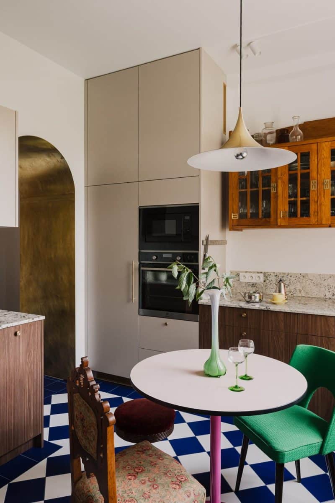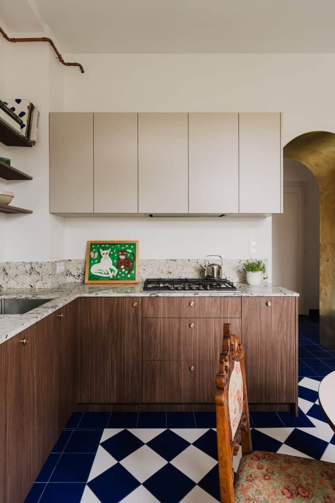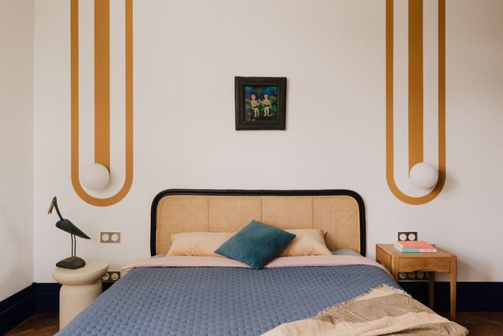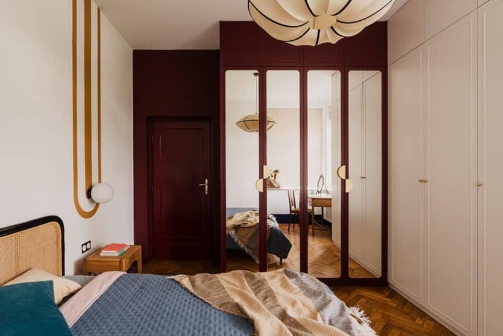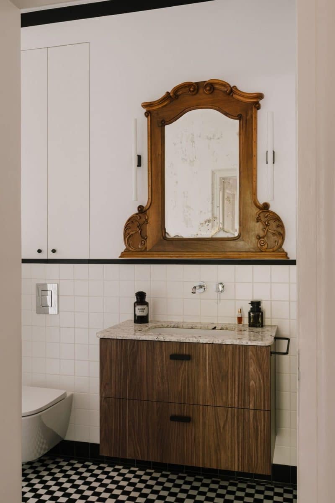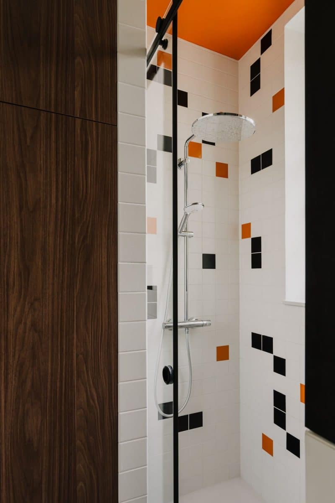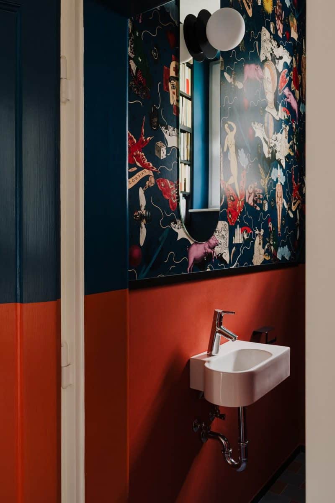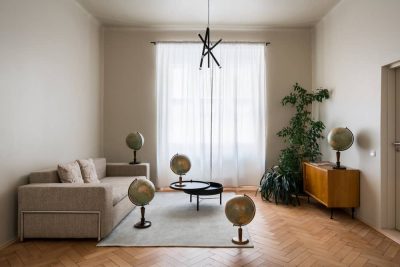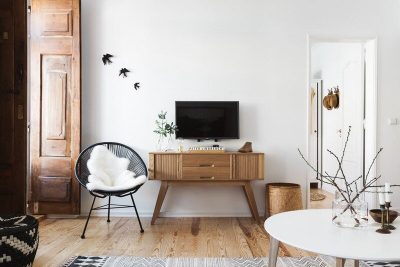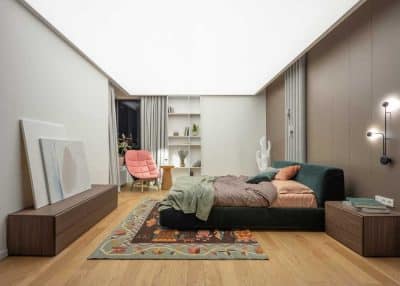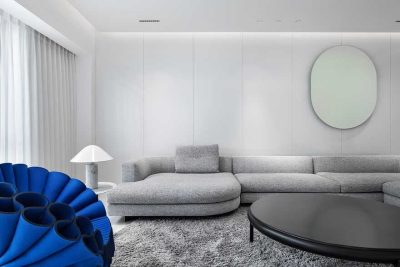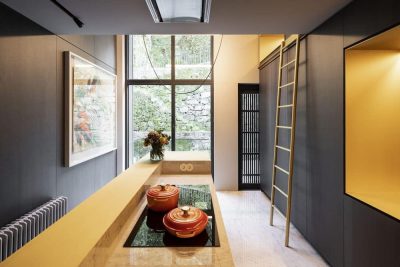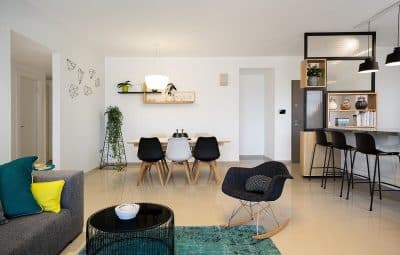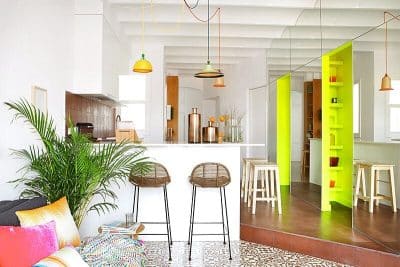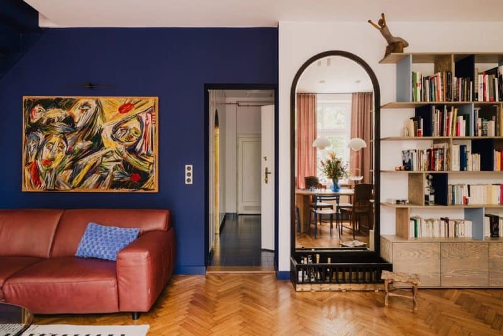
Project: Apartment Renovation in Wola Justowsk
Architecture: Lessness Studio
Lead Architect: Dominika Strzałka-Rogal
Location: Wola Justowsk, Krakow, Poland
Year: 2024
Photo Credits: Zasoby Studio
This apartment renovation in Wola Justowska, Krakow, led by Lessness Studio, transformed a 1930s house into a striking blend of vintage and eclectic elements. The design prioritizes preserving the original details while introducing modern features, creating a unique, timeless space that avoids following repetitive trends.
Preserving Original Features with a Contemporary Approach
The architects aimed to retain many of the original 1930s details. They restored the wooden doors with carved frames, matching the color scheme to fit each room’s concept. The team refinished the original parquet flooring in the living room, while choosing a bold navy blue floor in the hallway. This intense color spills into the living room, creating visual continuity between the spaces.
In the kitchen, the designers created a classic diamond pattern from stoneware, visible as soon as you enter the apartment. A brass arch separates the kitchen from the hallway, adding both function and visual interest.
Tackling Design Challenges
One of the design challenges involved connecting the living room with the loft space where the children’s rooms are located. The team chose a light, metal staircase to avoid overwhelming the room and keep the space feeling open. They also used muntin glazing to create a small study, separate from the main living area while maintaining a sense of openness.
Playful Colors and Textures
The renovation features a bold use of colors and textures. Shades of navy blue, maroon, orange, blue, purple, and pink are complemented by intricate patterns and textures. The designers embraced a black-and-white contrast found in classic interiors, layering it with detailed flooring and skirting boards. Playful wallpaper featuring flying pigs was chosen for the toilet, while the study features artwork of Tibetan deities. In the living room, the bookshelf has a rich veneer that recalls 1930s design, blending vintage and contemporary styles seamlessly.
Restored Vintage Furniture and Design Classics
Much of the furniture consists of vintage pieces, many of which were carefully restored. These items, including some family heirlooms, add a personal touch to the apartment. The space also features design classics, such as Danish pendant lamps, a Bolia standing lamp, and a marble table with a crystal top designed by Giorgio and Maurizio Cattelan in the 1980s for Cattelan Italia.
A Space Designed to Evolve
Lead architect Dominika Strzałka-Rogal aimed to create a space that could evolve alongside the lifestyle of its residents. The bold use of elements and varied textures ensures that the apartment remains visually engaging. The design captures the character of a townhouse within a tall, well-lit apartment, resulting in a space that is both intimate and dynamic.
In conclusion, the Wola Justowska apartment renovation by Lessness Studio masterfully combines vintage and contemporary elements. By preserving the original historical features while adding bold, modern touches, the designers have created a space that celebrates both its past and present, resulting in a truly unique home.
