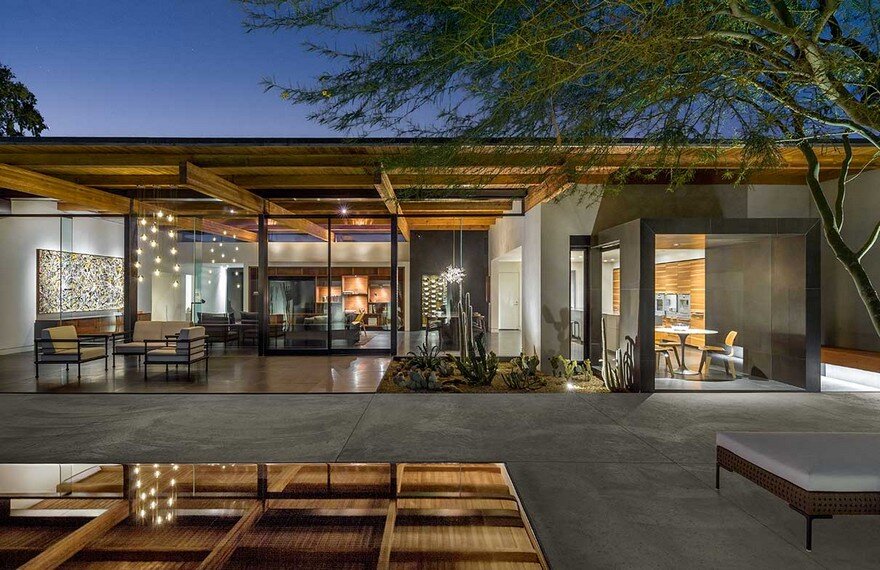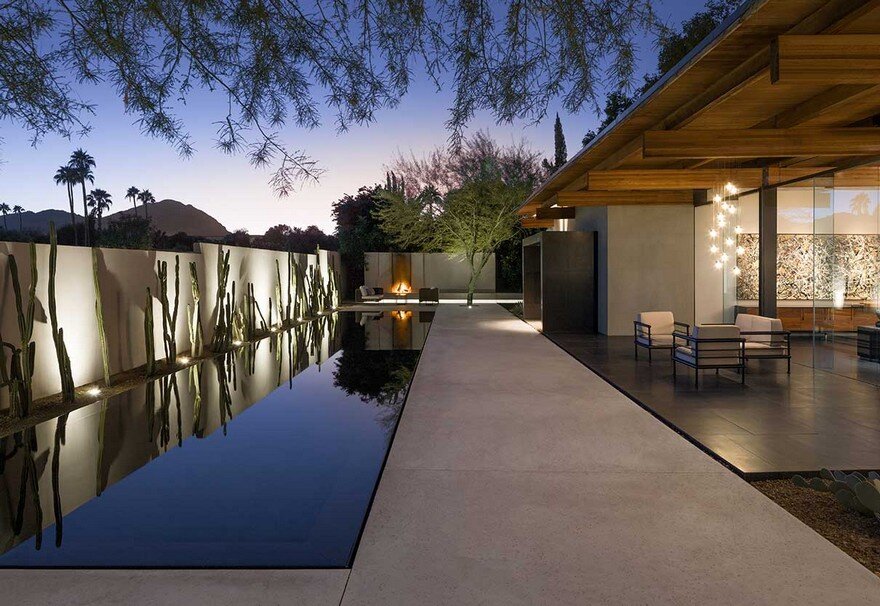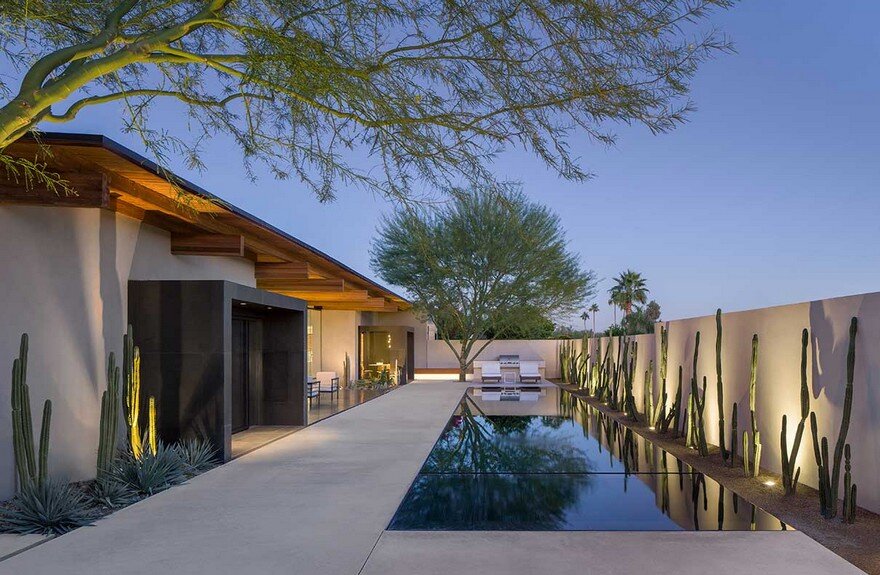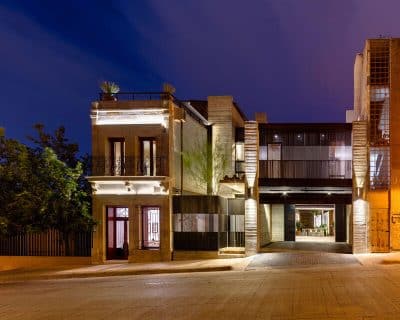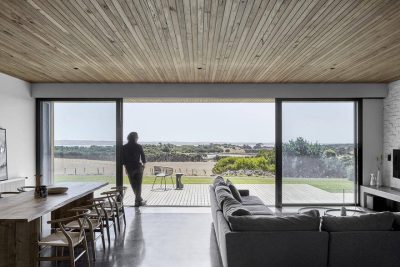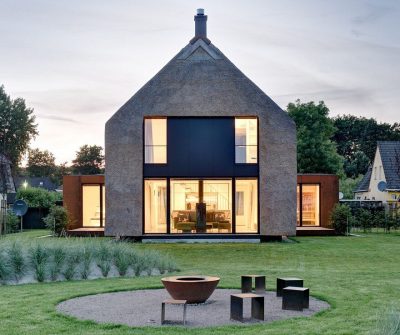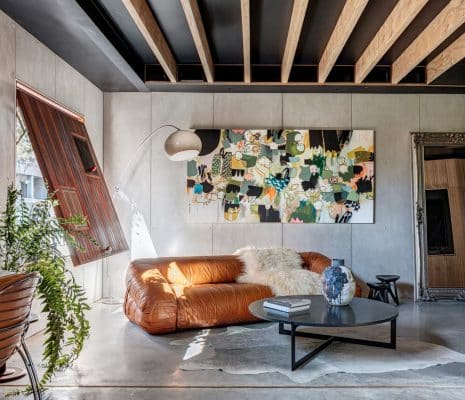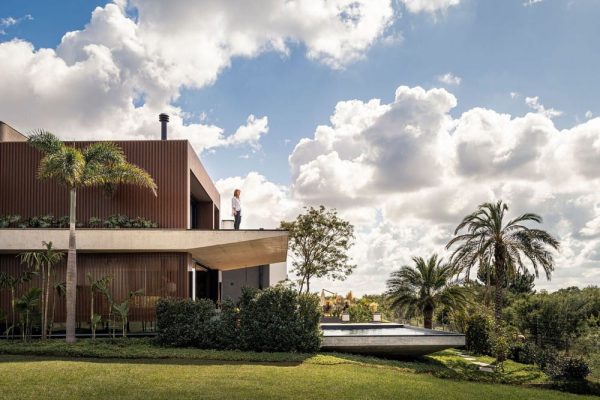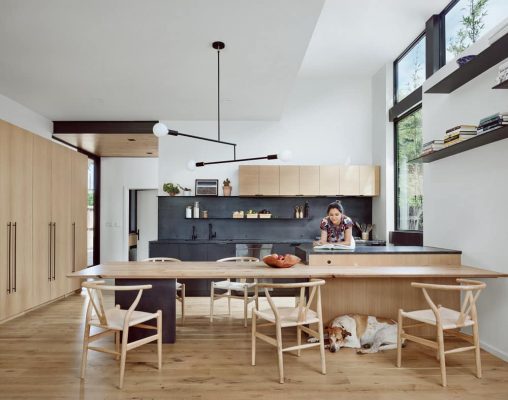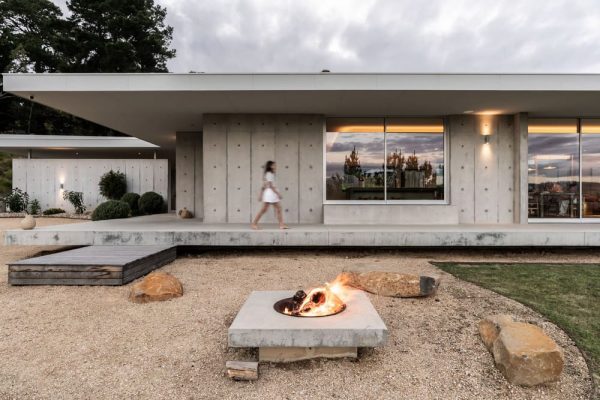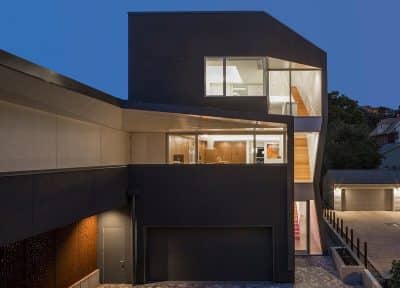Project: Aperture House
Architects: Architecture Infrastructure Research
Interior Design: Juli Hodgson, Hodgson Design Associates
Location: Scottsdale, Arizona, United States
Photography: Bill Timmerman
Text by Architecture Infrastructure Research
This 3,280 sq ft contemporary home sitting on a large 10,000 sf lot has a very open floor plan where the kitchen opens to a huge great room.
Aperture House is a beautiful home with an entire back wall of glass, fabulous Basalt natural stone floors, soaring wood beamed ceilings, a German Bulthaup kitchen with fabulous walnut cabinetry, a huge brushed stainless steel center island, Gaggenau and Miele appliances, white marble bathrooms, a 400 bottle wine room and so much more! A private backyard with Mtn views, 55 ft infinity pool and spa, large grass yard, gas fireplace, a BBQ, covered patio and even an outdoor shower!
4 black basalt stone apertures are strategically inserted into the existing shell in the following locations: entry, kitchen, bedroom, and bathroom. Each aperture frames the landscape, shields the sun, and extends the interior program into the landscape.



