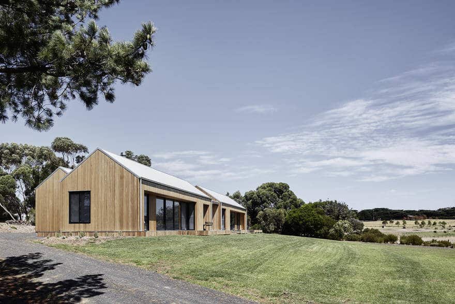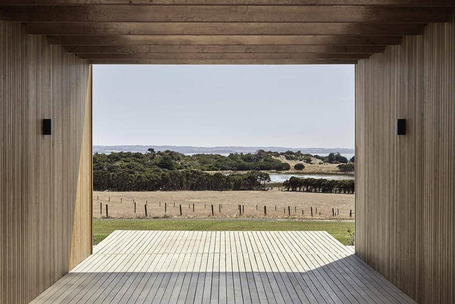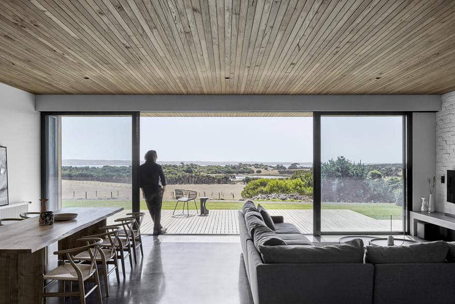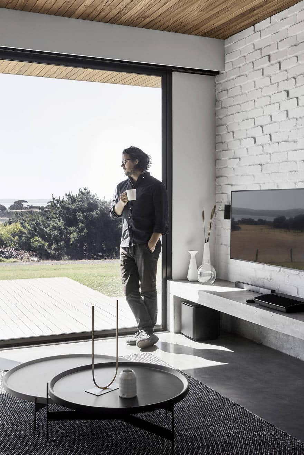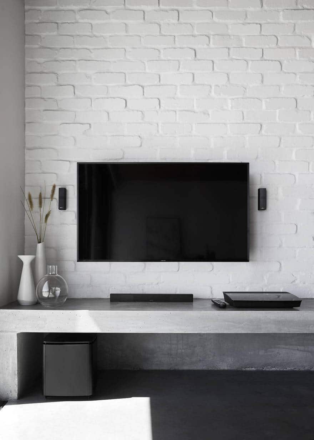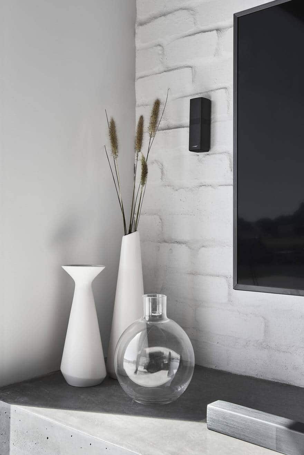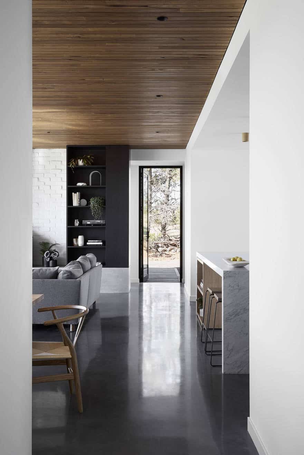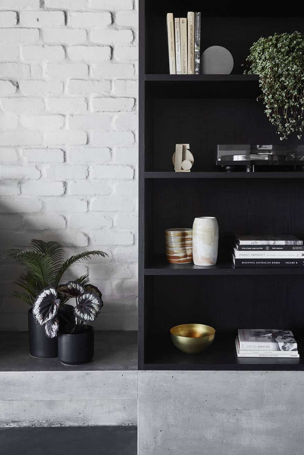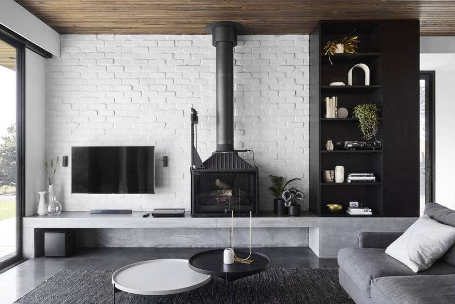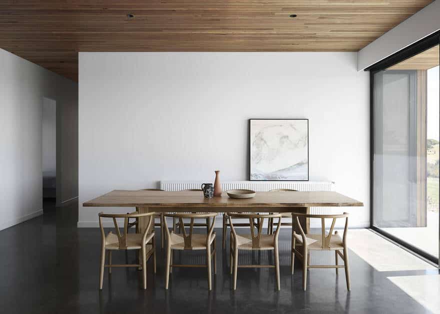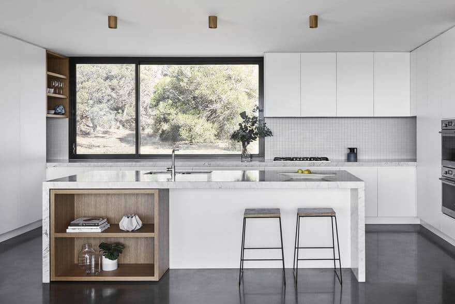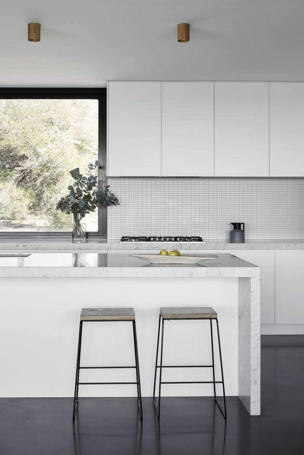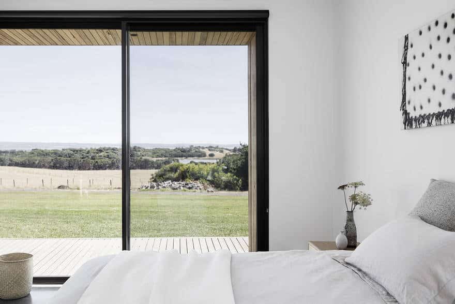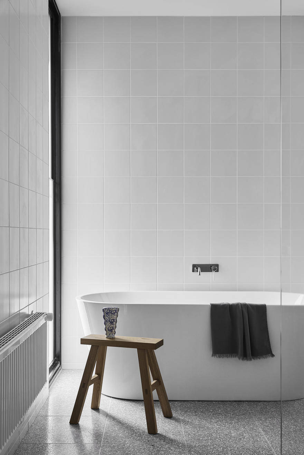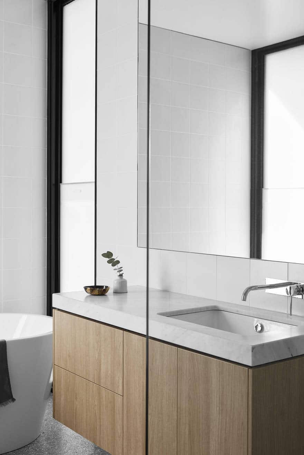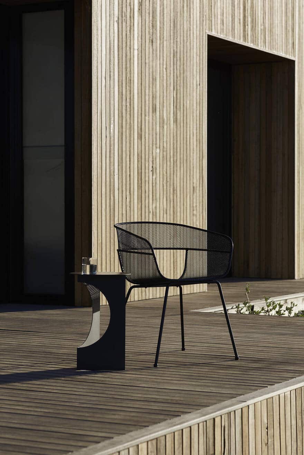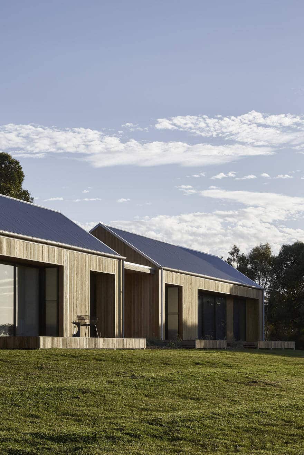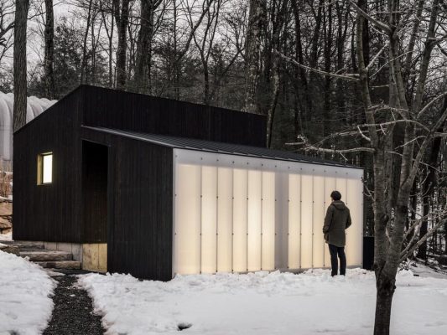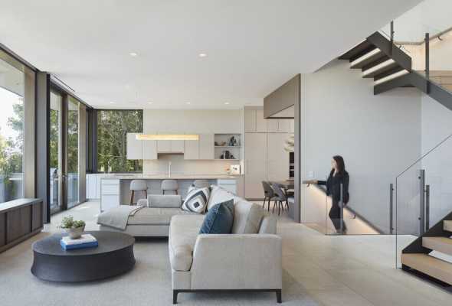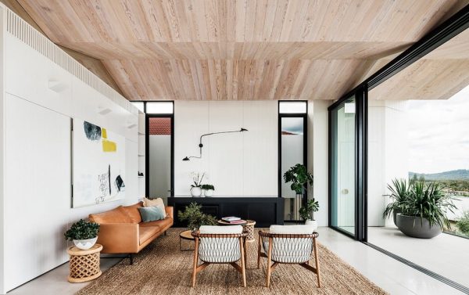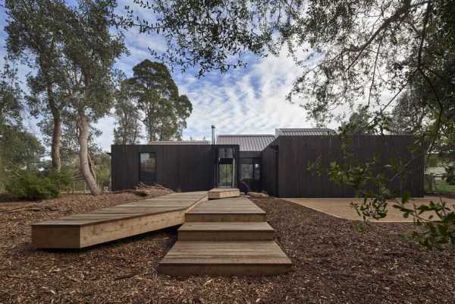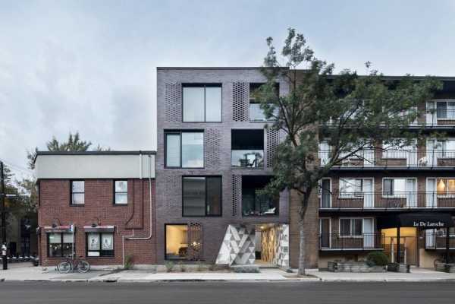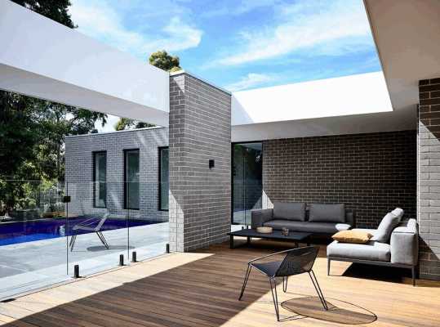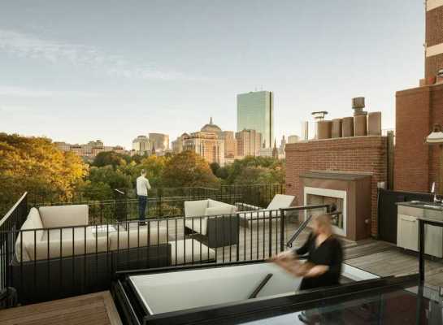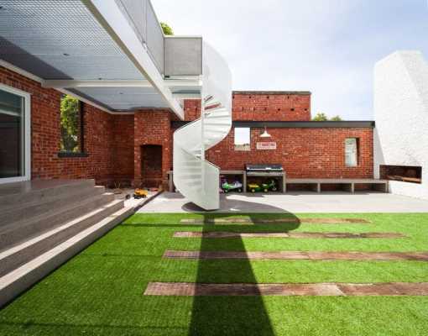Project: Two Pavilions / Modern Timber-Clad Home
Architects: Tom Robertson Architects
Stylist: Jessica Lillico
Location: Victoria, Australia
Year 2018
Photographer: Lillie Thompson
A Family Retreat in Phillip Island
The Two Pavilions House, designed by Tom Robertson Architects, is a striking modern home located in the rural landscape of Phillip Island. Built to replace an old holiday shack, this timber-clad home caters to the needs of multiple generations of the same family. The design offers a balance between communal living and private retreats, making it an ideal space for extended family gatherings.
Design Concept: Two Pavilions for Flexibility
The house consists of two pavilions, inspired by the simple forms of rural barns. These pavilions are joined by a central breezeway, which connects the spaces while maintaining a level of privacy. This design allows the pavilions to function both as connected living spaces and as independent units, offering flexibility for different generations.
The breezeway plays an important role in the home’s design. During summer, it provides passive cooling, creating a shaded outdoor area where the family can relax and dine together. In winter, the home’s large expanses of glass allow sunlight to filter in, capturing passive solar energy while offering stunning views of the distant sea.
Materials and Atmosphere: Warm and Robust
The Two Pavilions House uses natural, robust materials to ensure durability for an extended family with young children. Timber cladding adds warmth and texture to the home, while the grey and white color palette is complemented by timber detailing, such as a bulkhead above the kitchen. These elements create a cosy and inviting atmosphere, ideal for family gatherings throughout the year.
Conclusion: A Modern Home for All Generations
Tom Robertson Architects successfully created a modern, timber-clad home that balances the needs of a large family. The Two Pavilions House is both practical and beautiful, offering communal spaces for family gatherings while ensuring privacy when needed. The design not only embraces the rural surroundings but also provides a versatile and sustainable living environment for generations to come.

