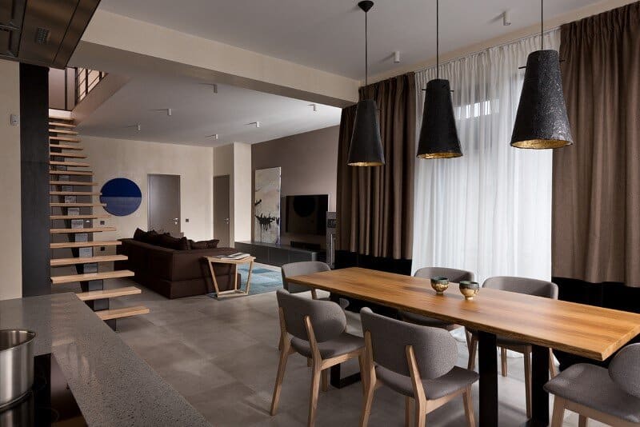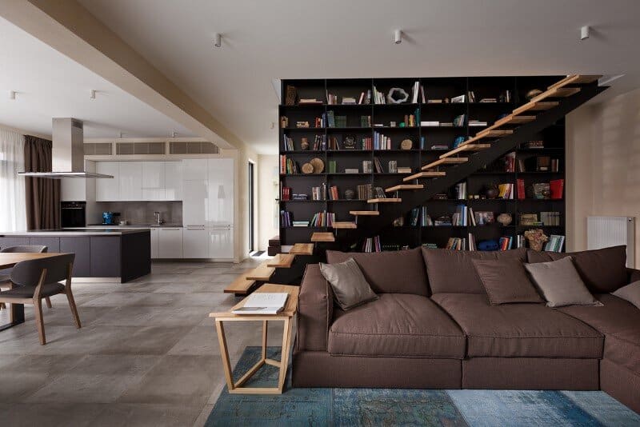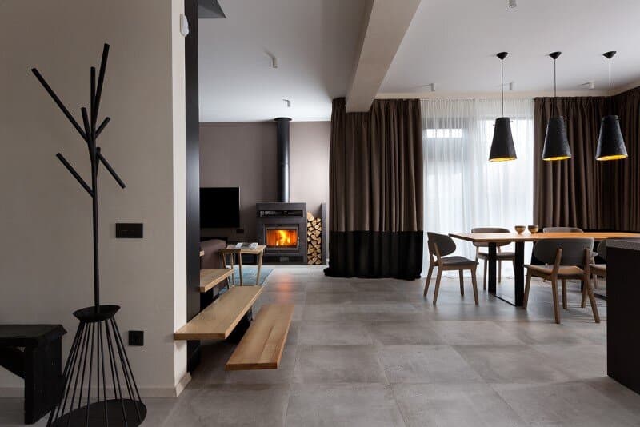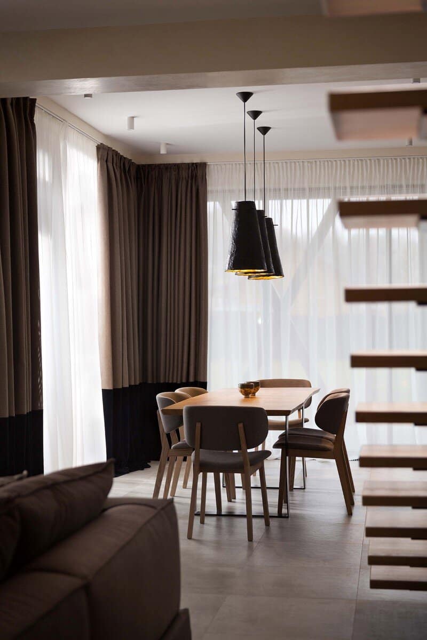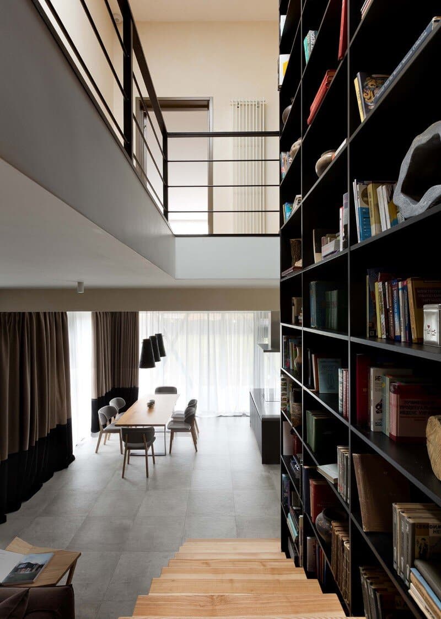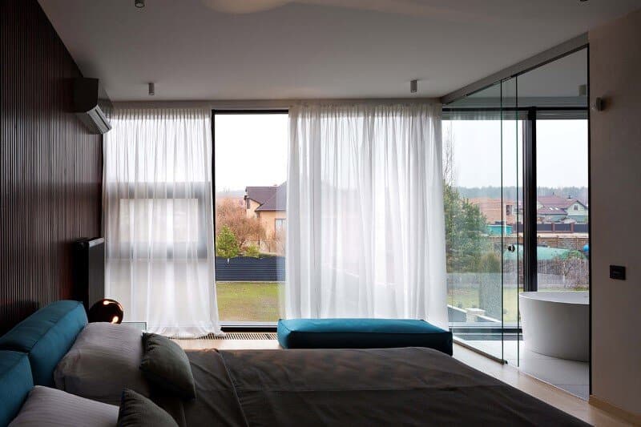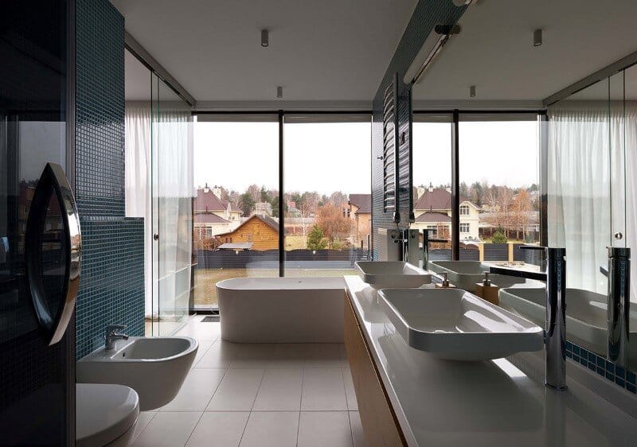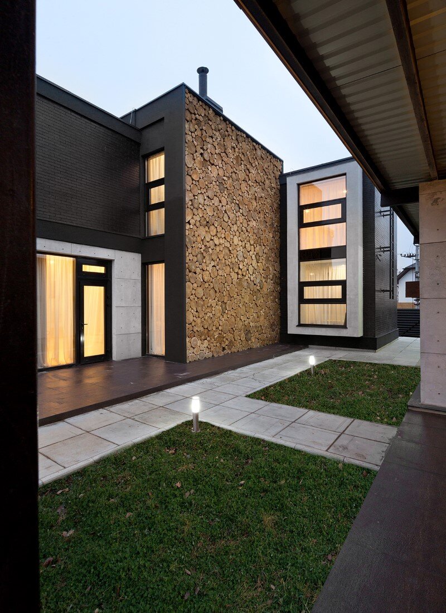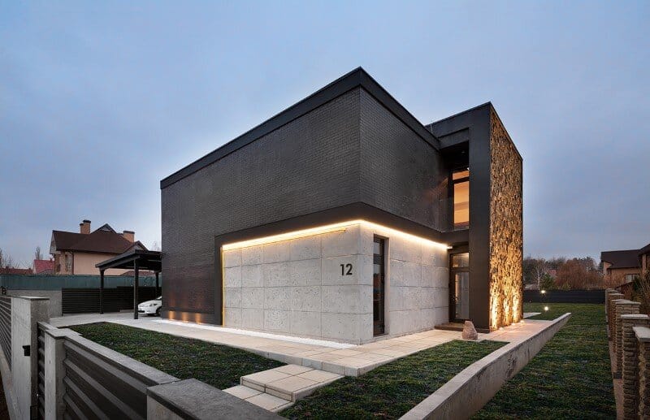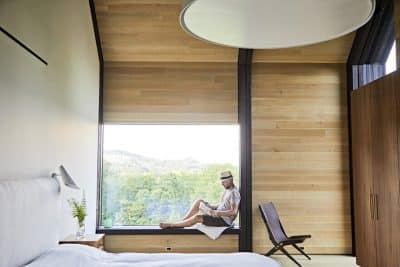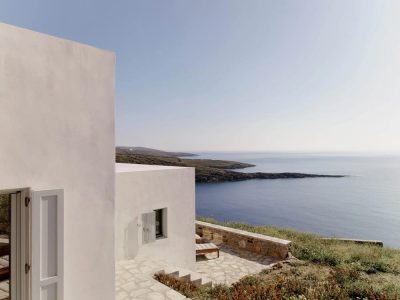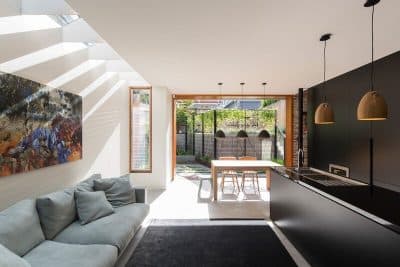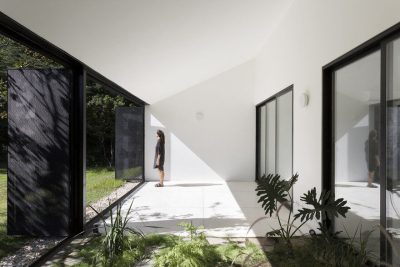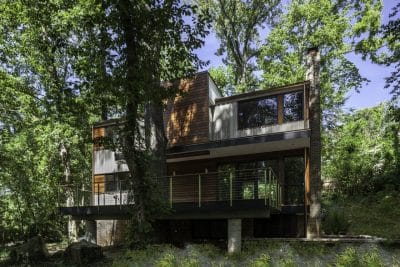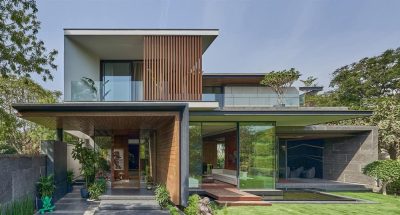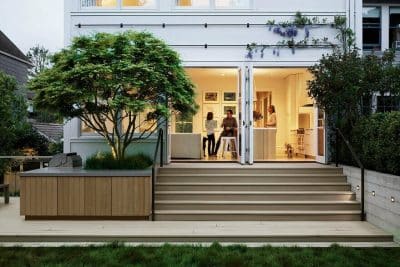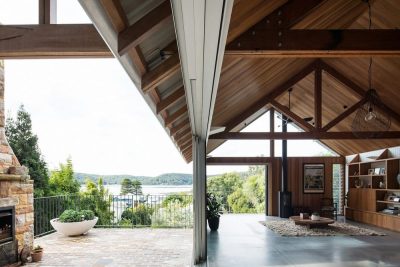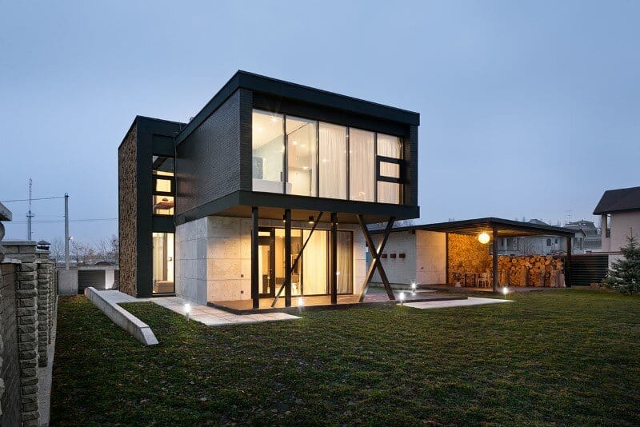
Project: Buddy’s House
Architects: Sergey Makhno Architects
Total area: 235 sq.m.
Location: Kiev Oblast, Gorenichi village, Ukraine
Photo by Andrey Avdeenko
Buddy’s House, designed by Sergey Makhno Architects and completed in 2014, represents a striking exploration of architectural contrasts, seamlessly integrating bold modern design with natural elements. Located in Kiev, this residence emphasizes a fluid interaction between indoor and outdoor spaces, primarily through the extensive use of glass in both the public zones and the owner’s second-floor bedroom, effectively blurring the lines between the two.
The architectural ethos of the house is centered around the theme of contrast: heavy versus light elements, thick versus fragile forms, and the interplay between dark-toned surfaces and light materials such as black brick juxtaposed with light-toned cement blocks. These contrasts not only define the structure’s aesthetic but also enhance the connection between the built environment and its natural settings. Notably, a decorative wall made from natural oak stands prominently on the facade, its rich tones starkly contrasting with the deeper hues of the main structure, embodying the house’s overarching design narrative.
The courtyard offers an expansive open space that includes a cozy porch and multifunctional outbuildings that serve various purposes from a relaxation area to a barbecue zone and utility spaces. This layout not only optimizes the use of outdoor areas but also enriches the living experience through versatility and openness.
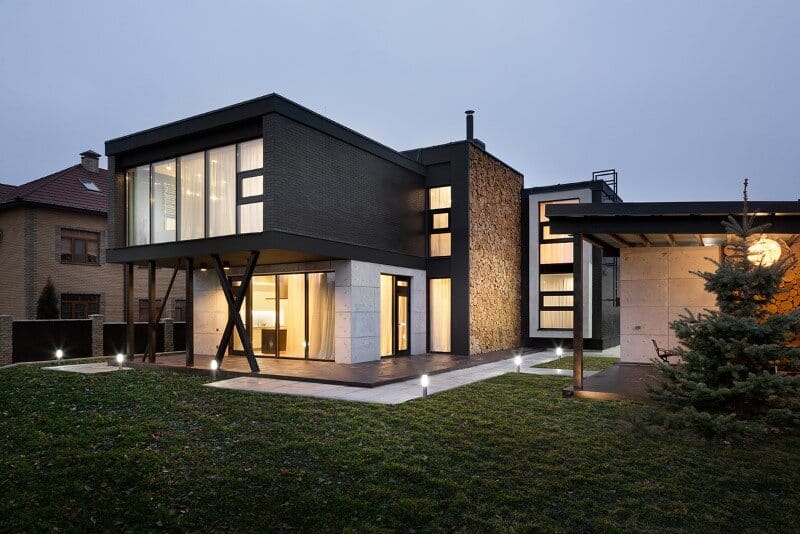
Internally, the house adopts a minimalistic yet functional approach to its design. Invisible at first glance, numerous practical design elements are incorporated throughout the interiors, enhancing daily living through both function and aesthetics. The ground floor features a dynamic guest zone that integrates a kitchen-island, dining area, living room, and a dramatic 6-meter-high library. This area also includes additional practical spaces such as a guest bedroom, wardrobe, and an en-suite.
The materials selected for the interiors underscore durability and quality, such as the quartzite tabletops and the significant inclusion of a functional fireplace that efficiently heats the entire ground floor. The first floor is accessible via light wooden stairs and houses three bedrooms, multiple en-suites, wardrobes, and a bathroom separated by glass partitions, maintaining the home’s open feel.
Natural light plays a crucial role in the ambiance of Buddy’s House, with light tubes strategically placed to illuminate spaces like the double-storied library and children’s room during the day, while variable lighting options cater to different moods in the evening.
The decor of Buddy’s House is carefully curated to resonate with the calm aesthetic of the architecture. Original artwork by Sergey Makhno and bespoke furniture crafted by Ukrainian artisans, along with select pieces from renowned designers like Ligne Roset, Lema, and Leolux, enhance the uniqueness of the home. Decorative items from MDECOR, such as steel hangers, “Book table,” “Bells” lamps, and “Invariants” vases, contribute to the distinctive character of the house, culminating in a modern dwelling where simplicity, comfort, and harmony are beautifully balanced.
