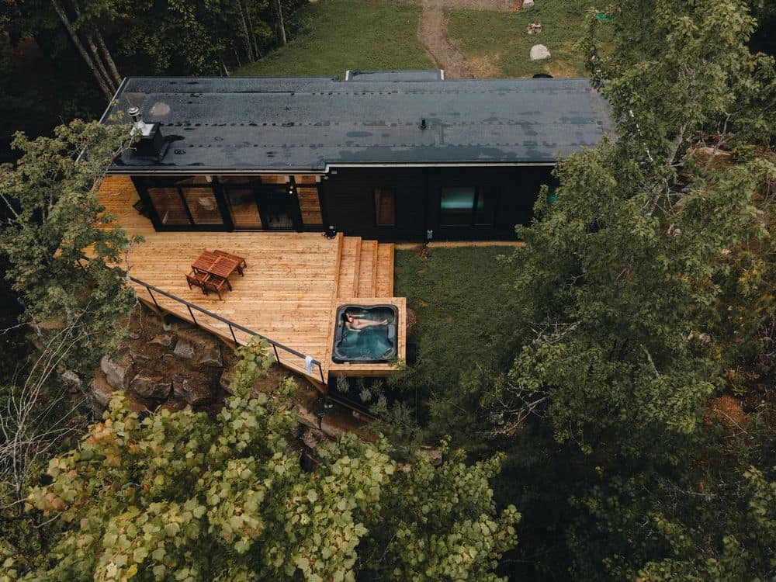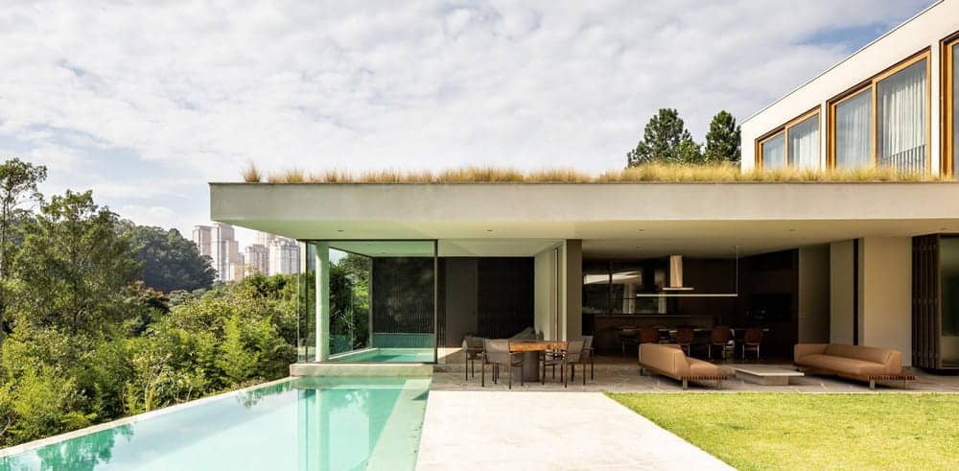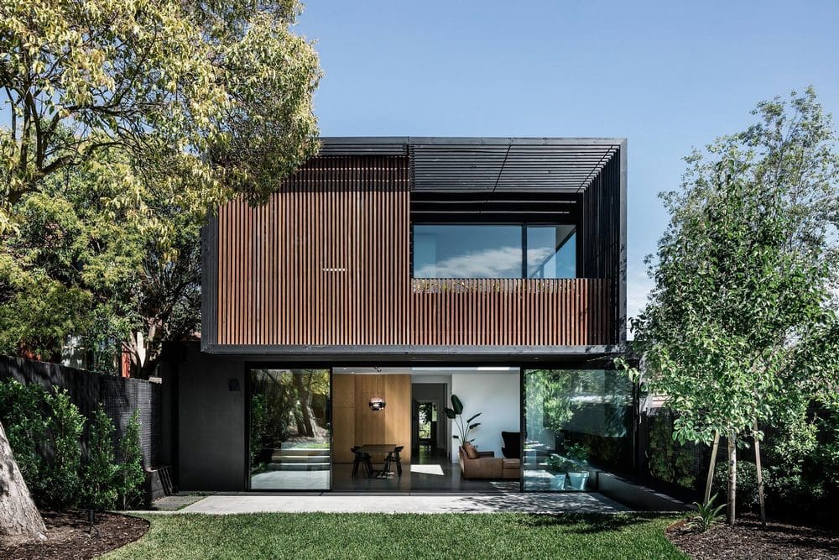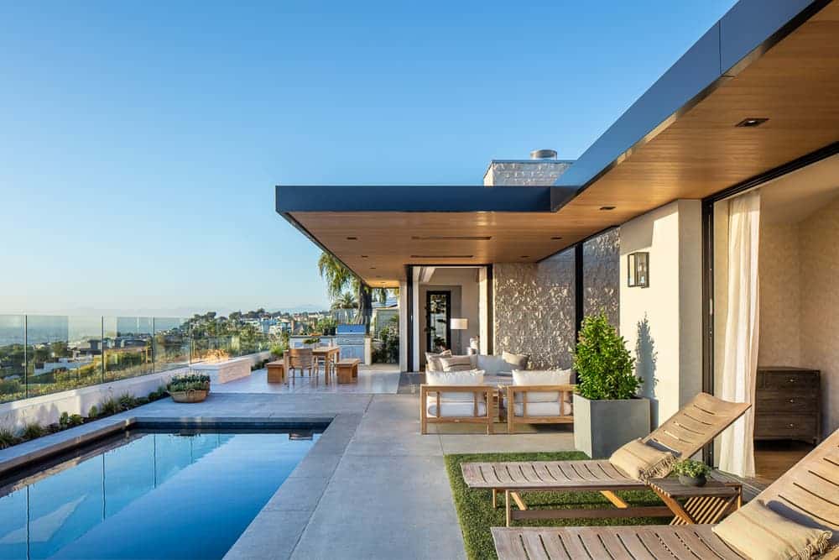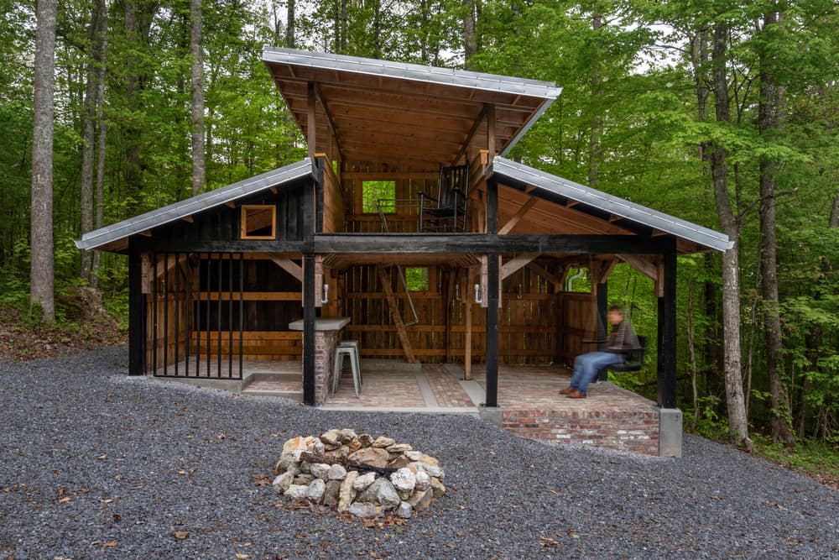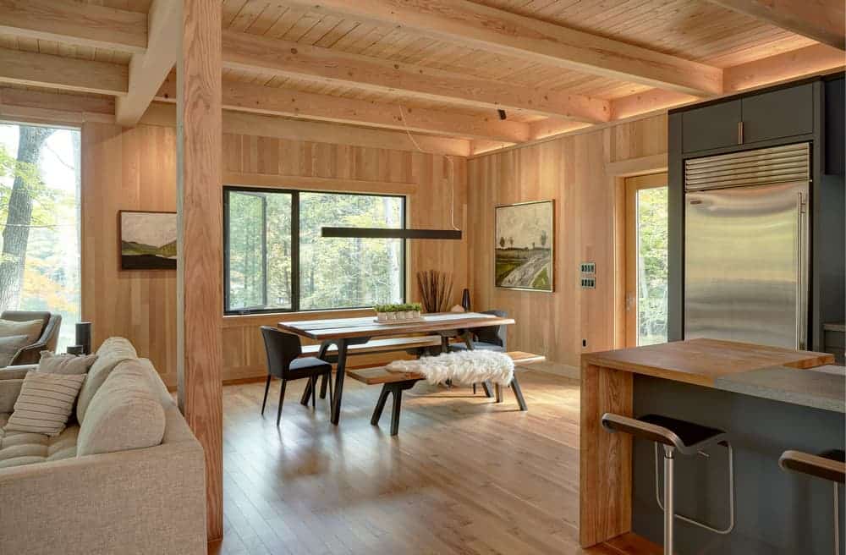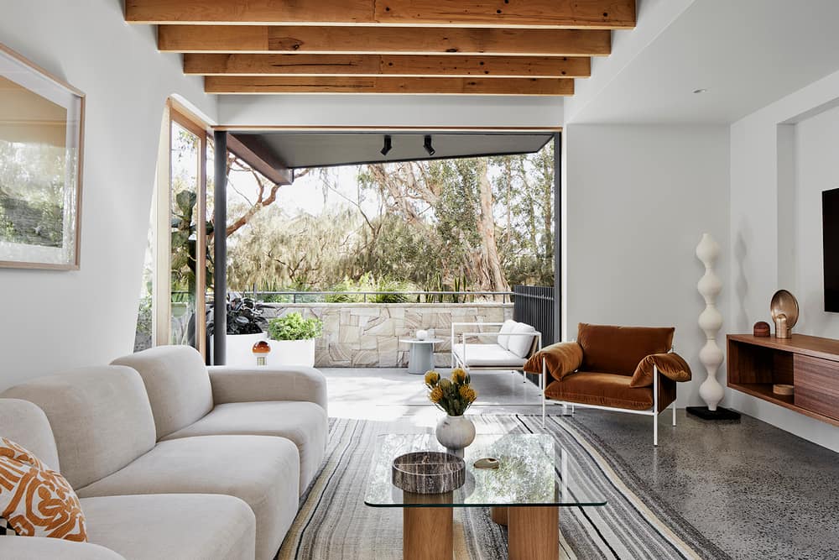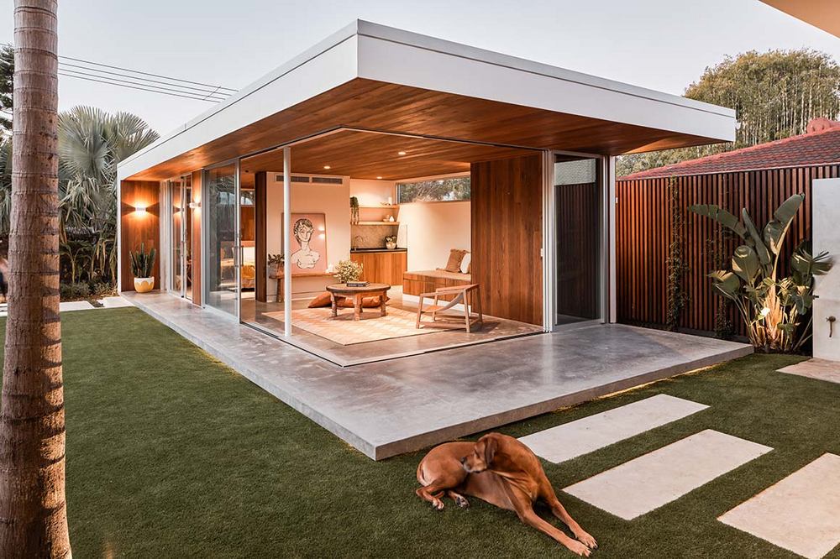Kabinhaus: Scandinavian-Inspired Cabin in Quebec
Kabinhaus is a Scandinavian-inspired cabin in unique alignment with both nature and contemporary living. It was personally curated by the owners to share unique lifestyle and experience and to help unlock one’s truest potential and live a…

