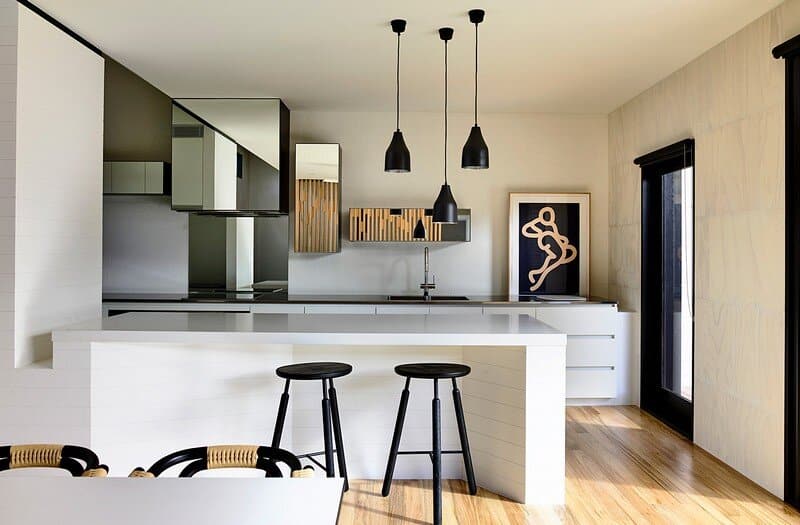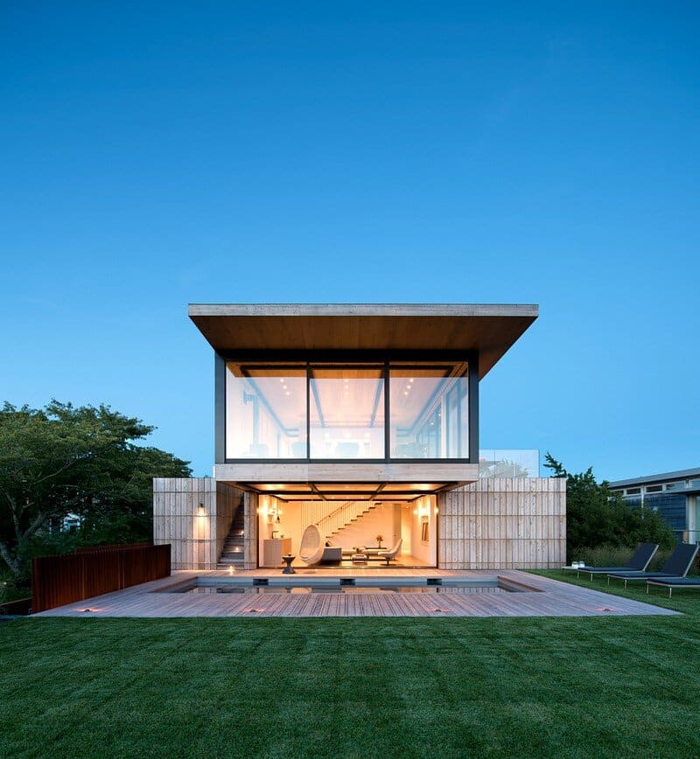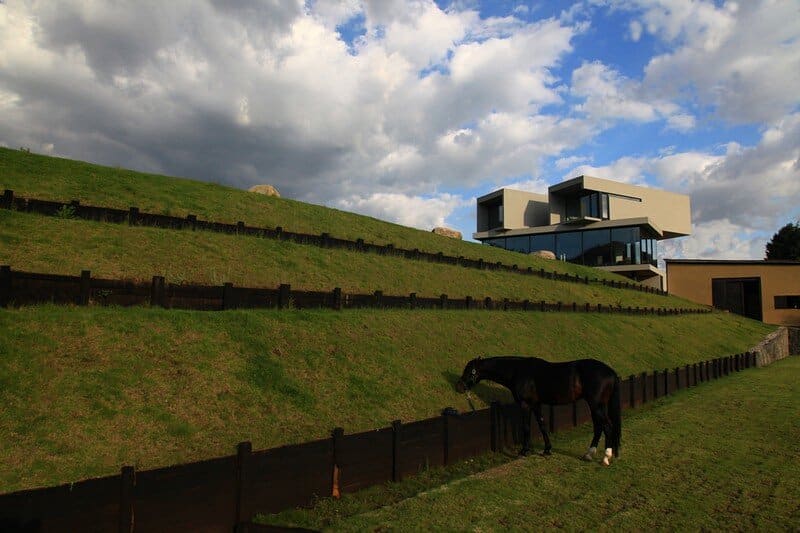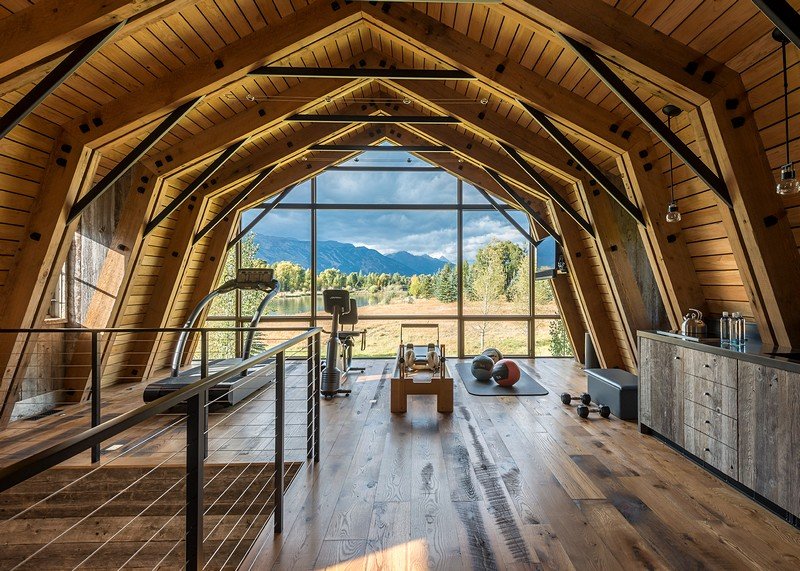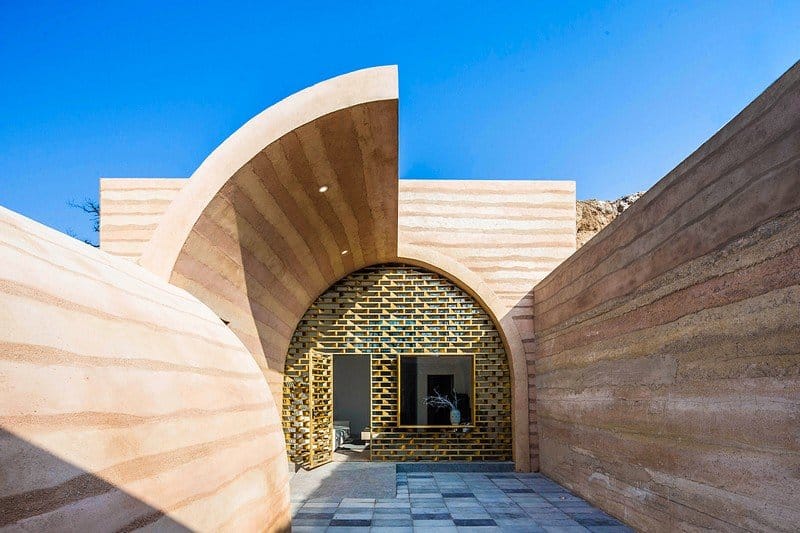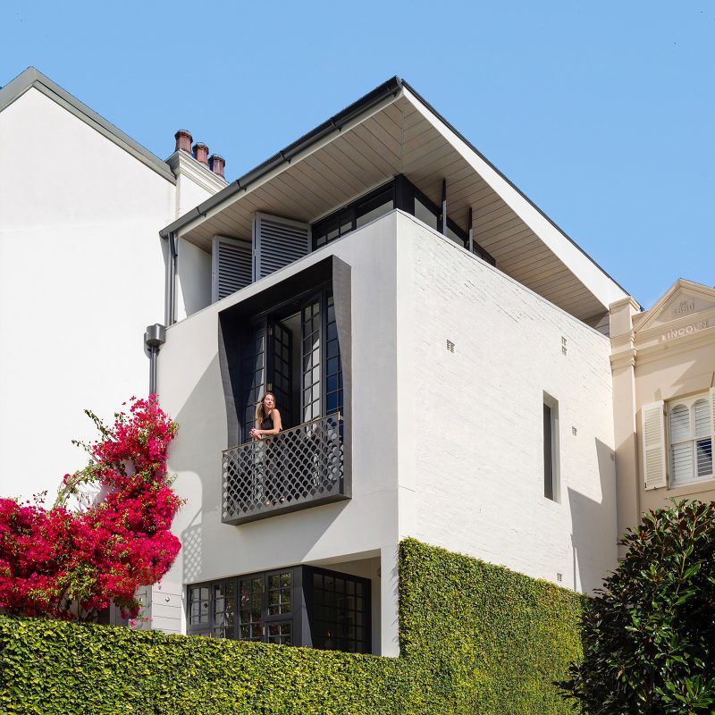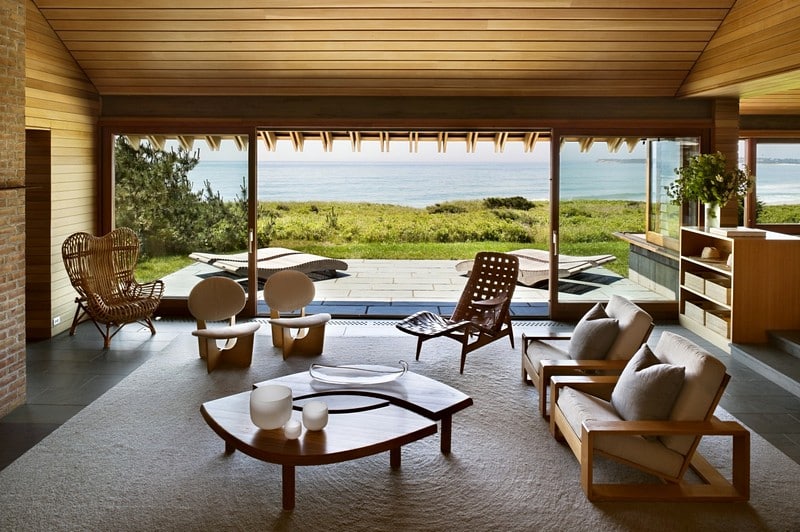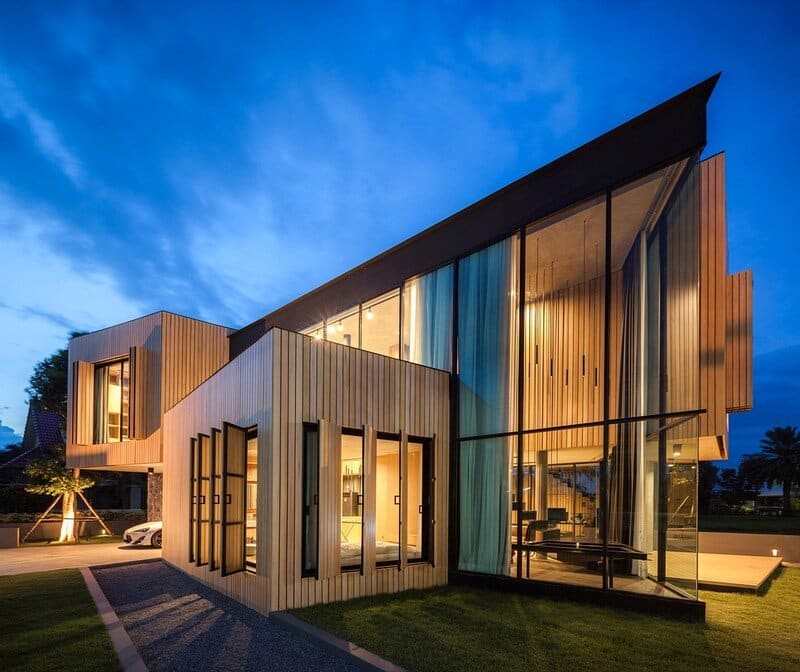Courtyard Cottage / Wolveridge Architects
The brief called for a home for a young family of three in central Flinders, a small coastal town along the Mornington Peninsula. The clients were located off-shore for the entirety of the design and build, though…

