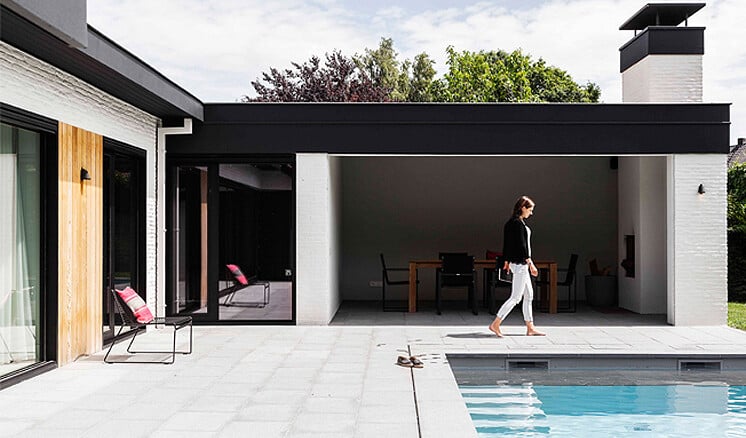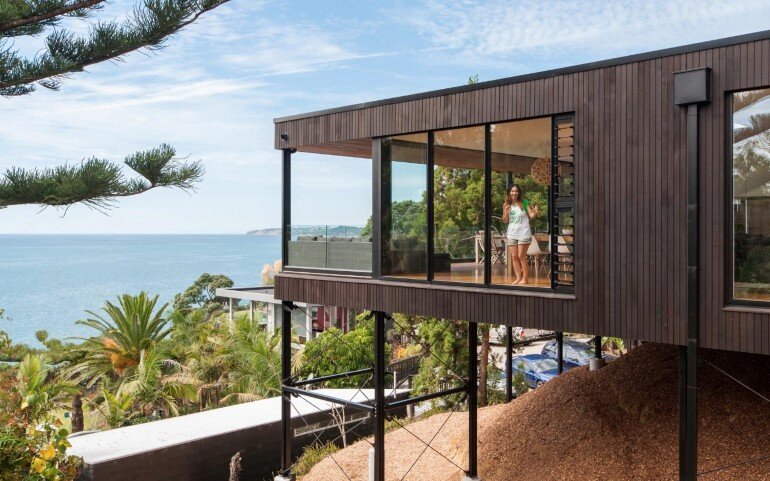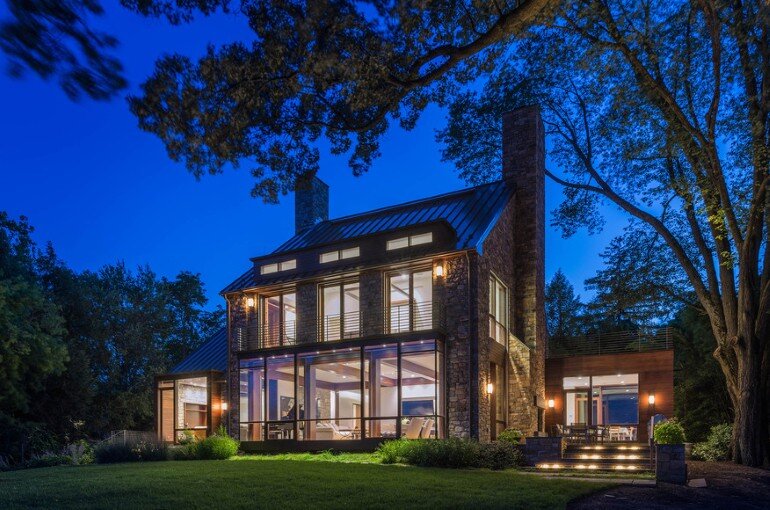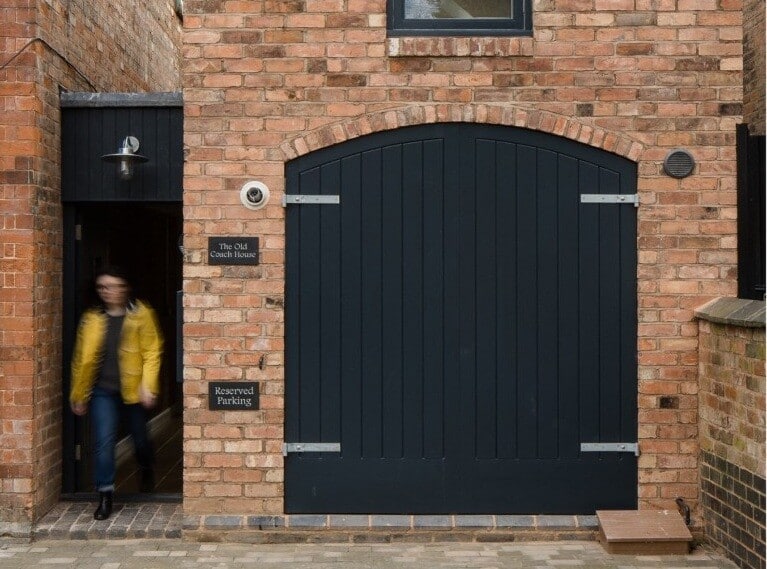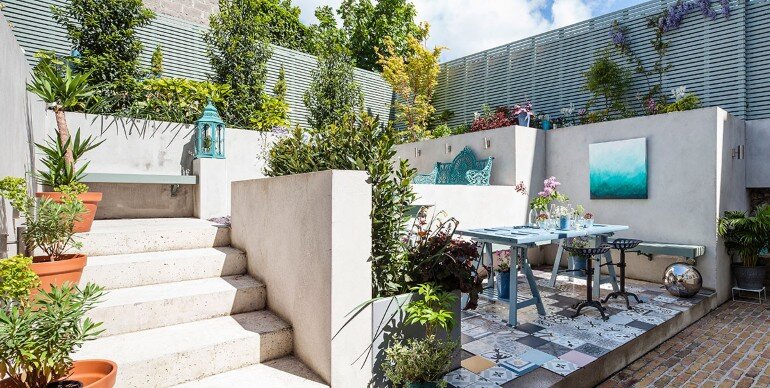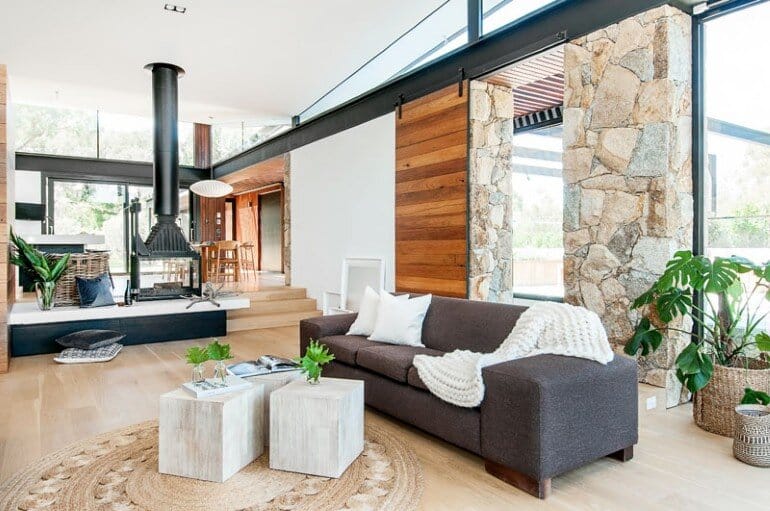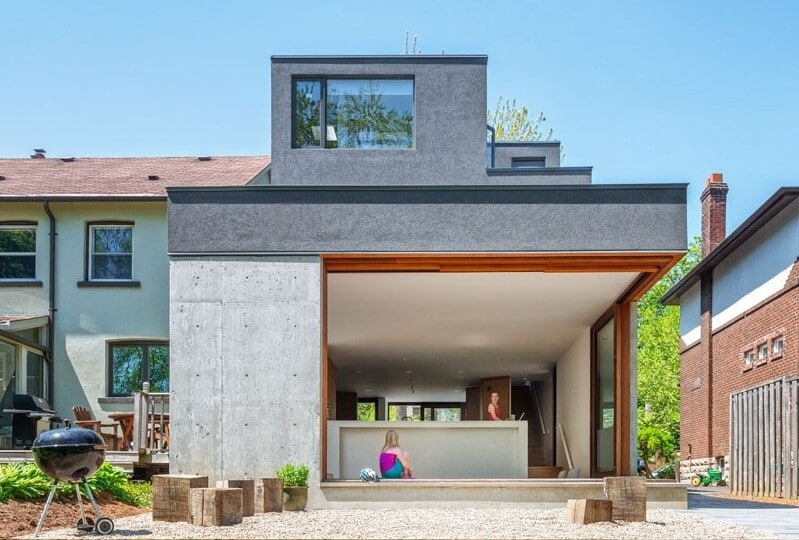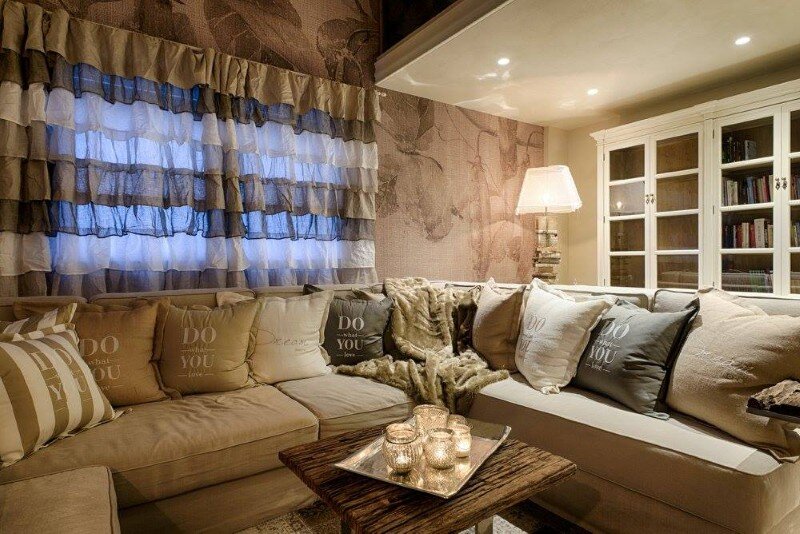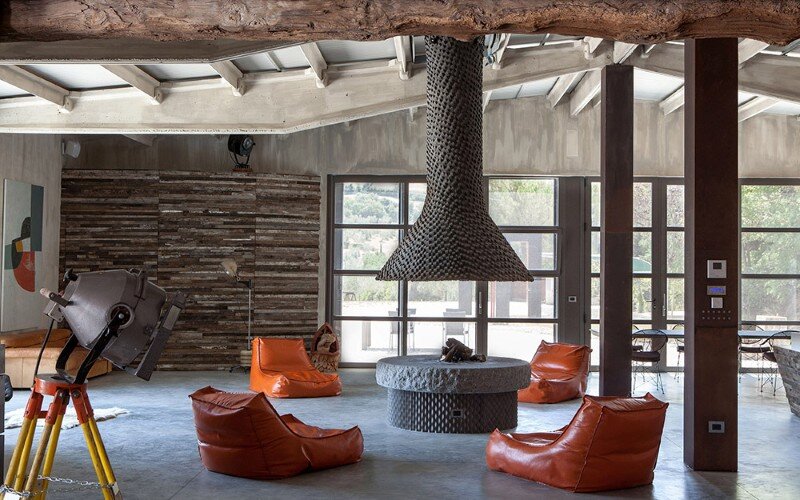1976 Bungalow Transformed into a Contemporary Belgium Villa
JUMA Architects transformed a typical 1976 bungalow into a contemporary Belgium villa with a pleasant holiday feeling. Nothing remains of the original layout. The changes start with the entrance door, which has been moved to a different…

