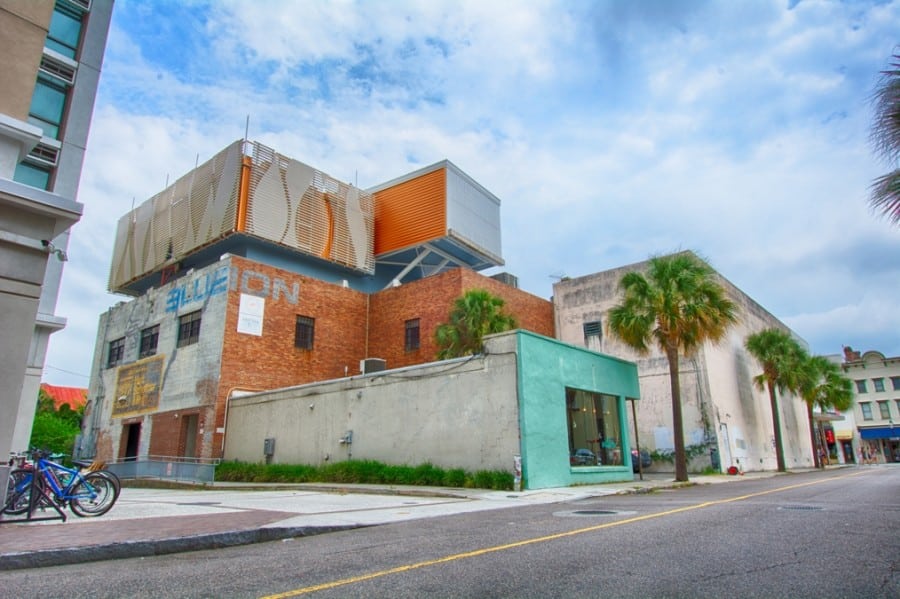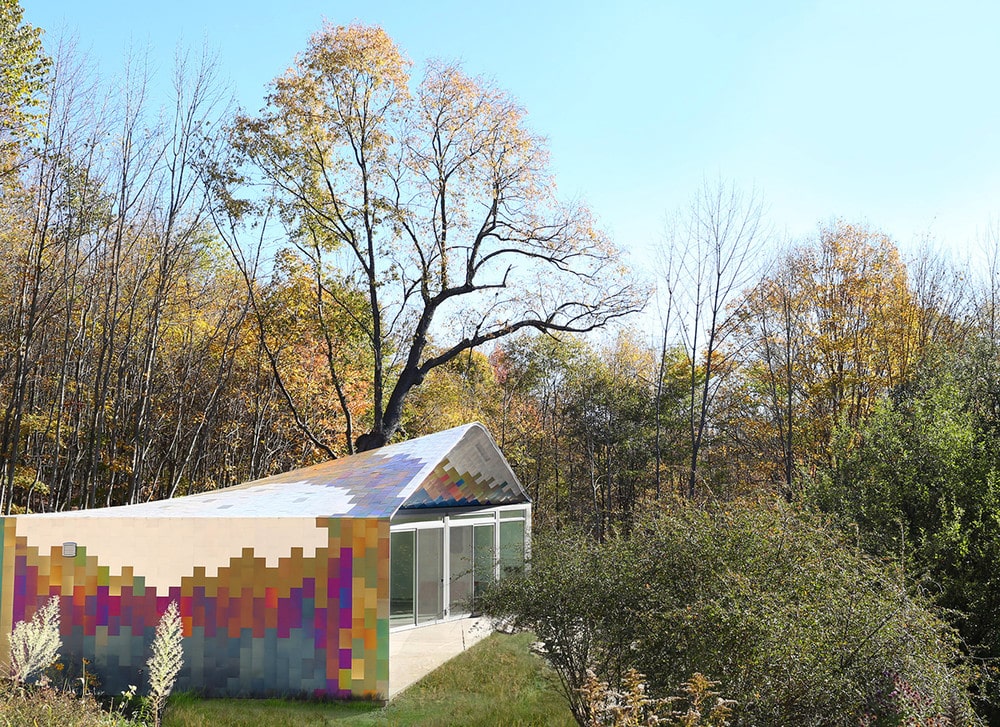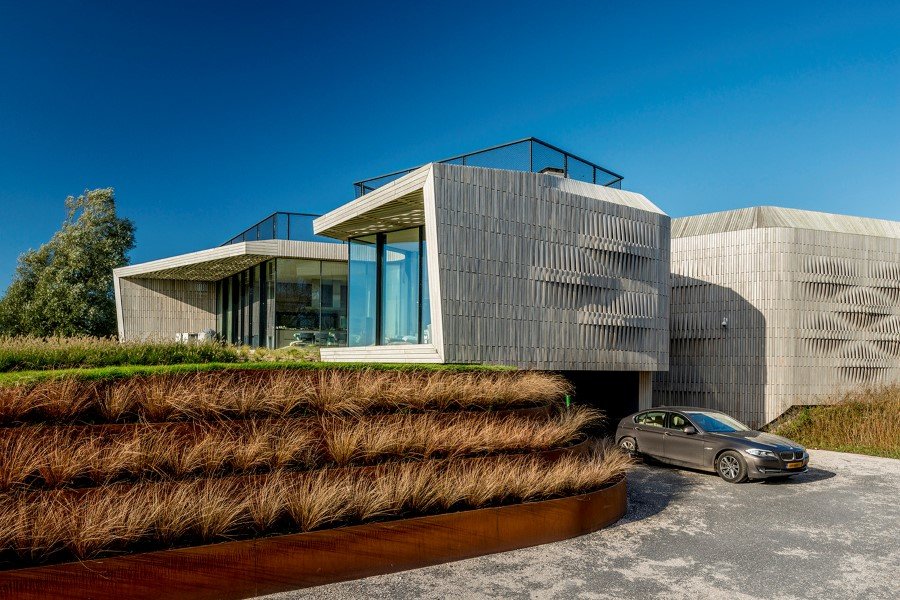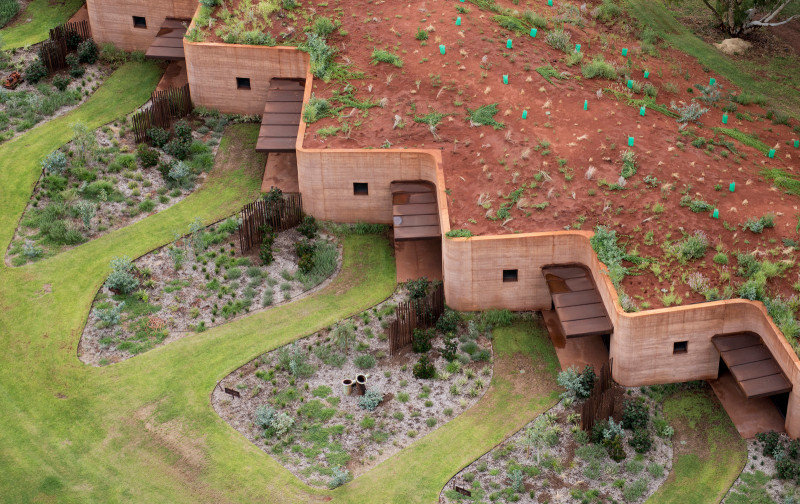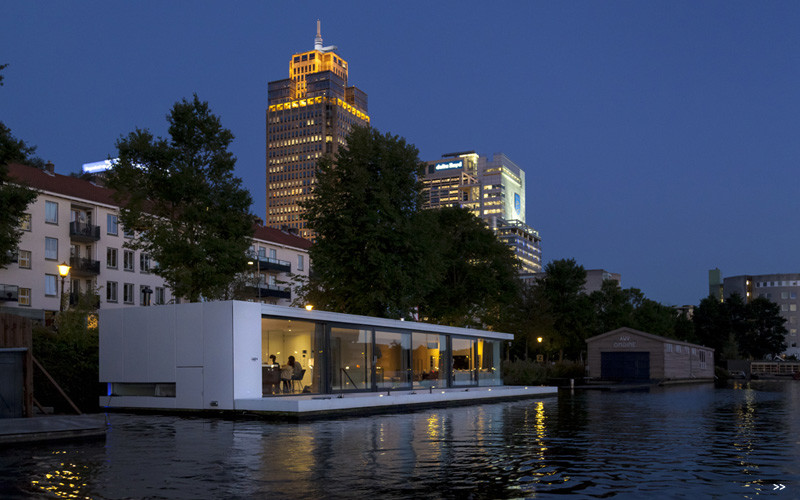Sky Residence is a Single Storey Family Condo Placed on the Roof of the Apple Store
Kevan Hoertdoerfer Architects and developer Renew Urban Charleston have collaborated to design and complete the Sky Residence project on the second floor of a historic nineteenth-century building.

