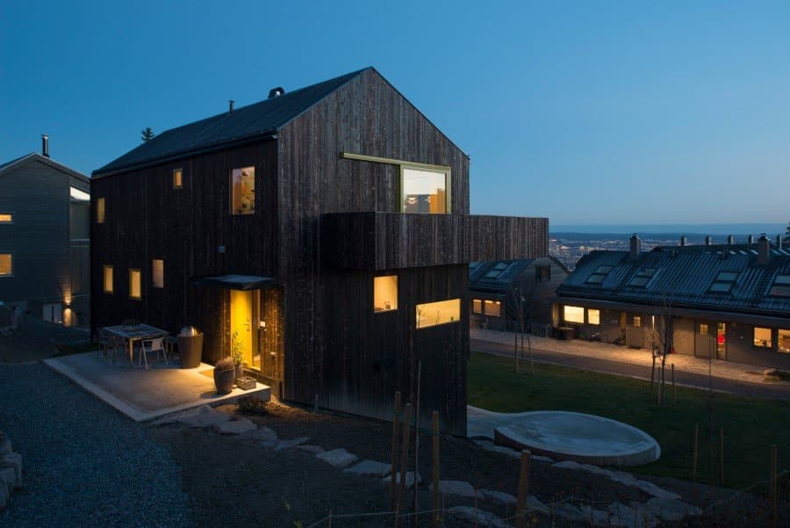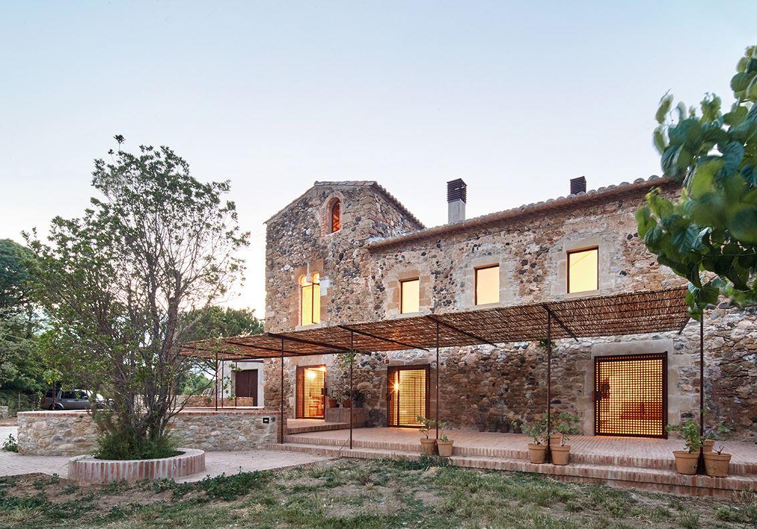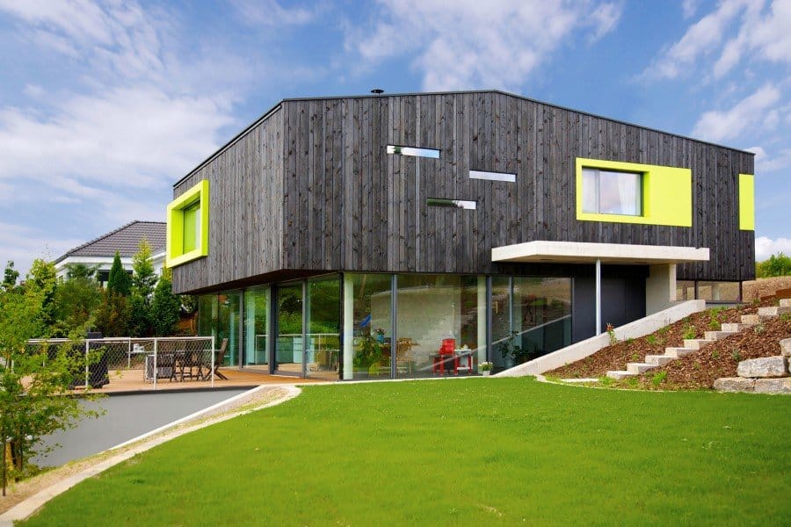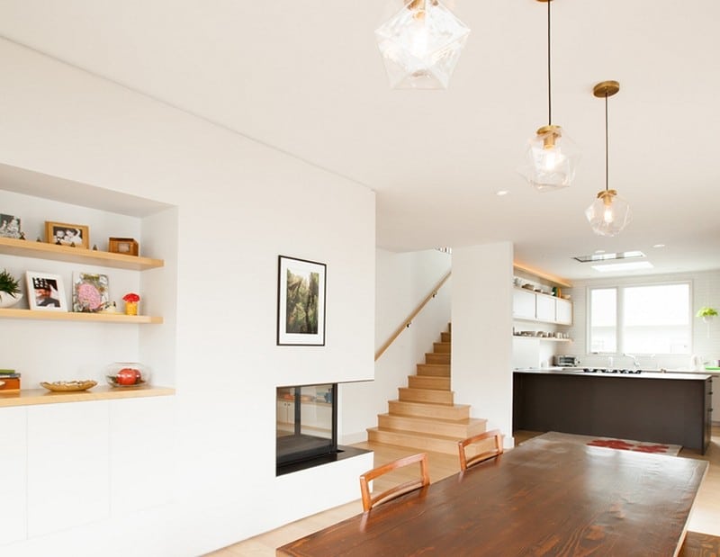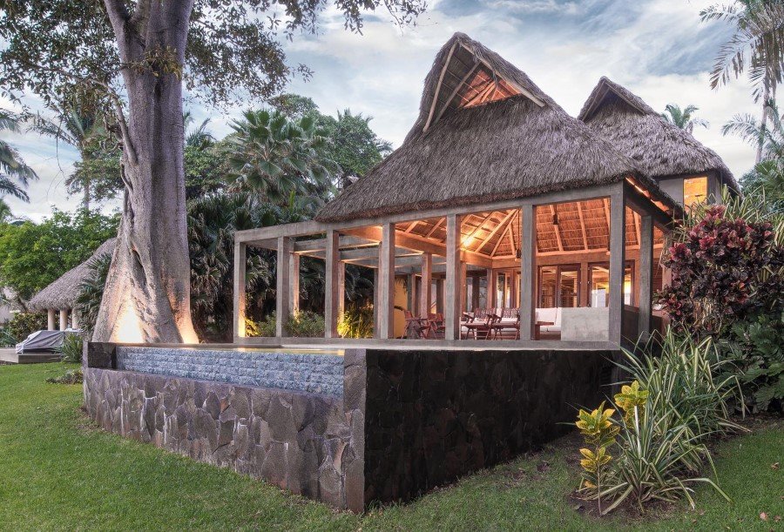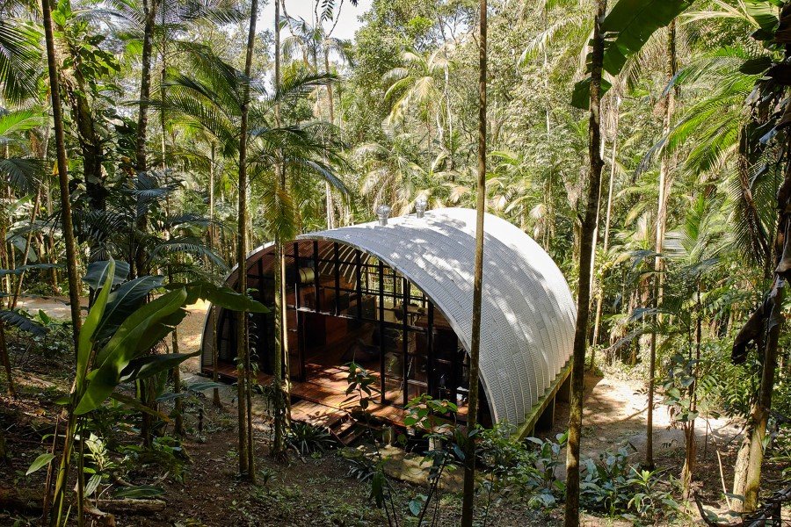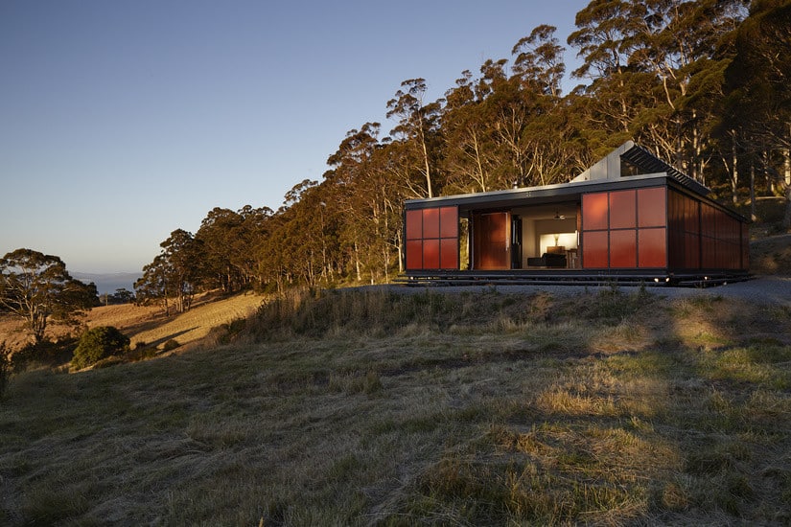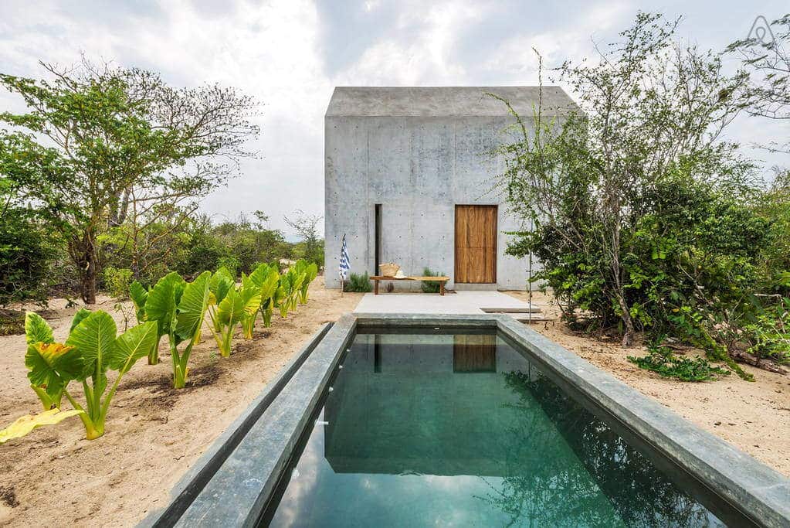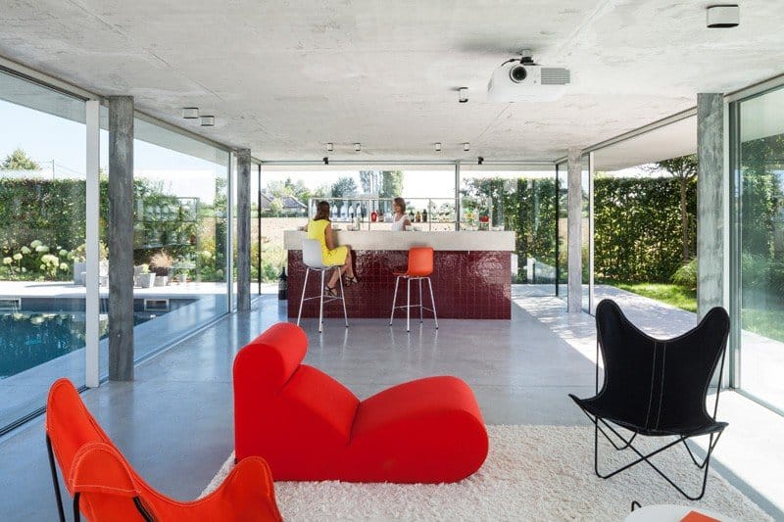Single Family Wooden House “on top of Oslo”
Architect: Schjelderup Trondahl Arkitekter Team: Stian Schjelderup, Øystein Trondahl, Katrine Skavlan Location: Norway Photography: Jonas Adolse Linnebo Residence is a single family wooden house designed by Oslo-based Schjelderup Trondahl Arkitekter. Description by Schjelderup Trondahl: Clear cut, single family house…

