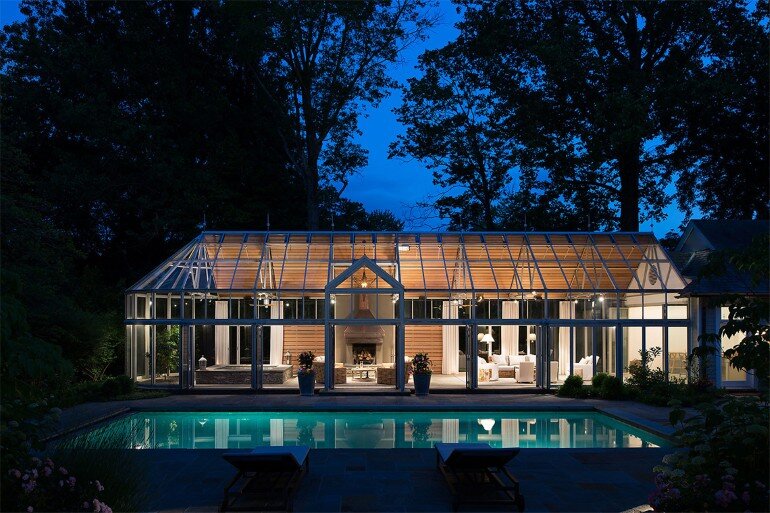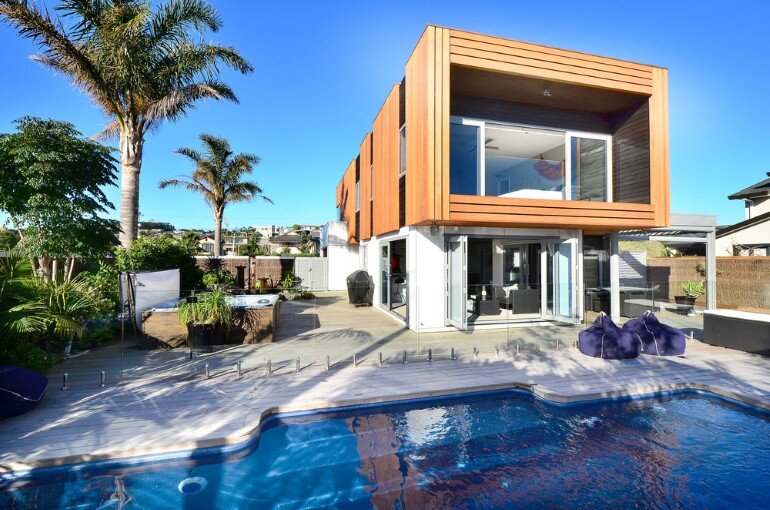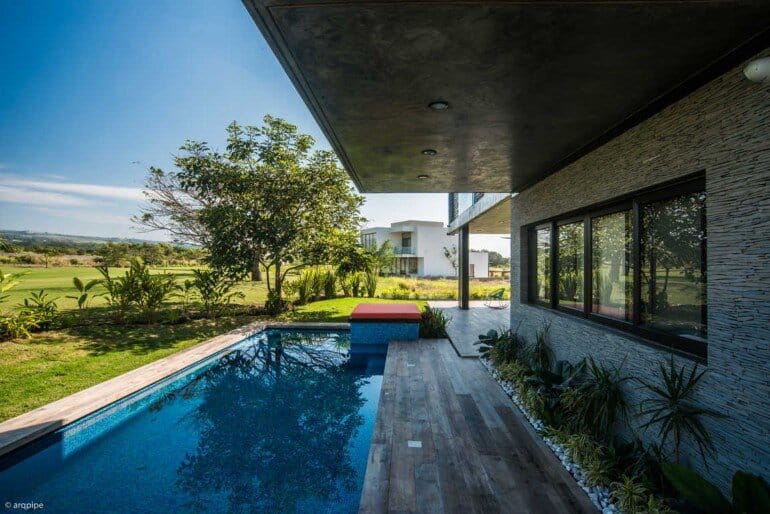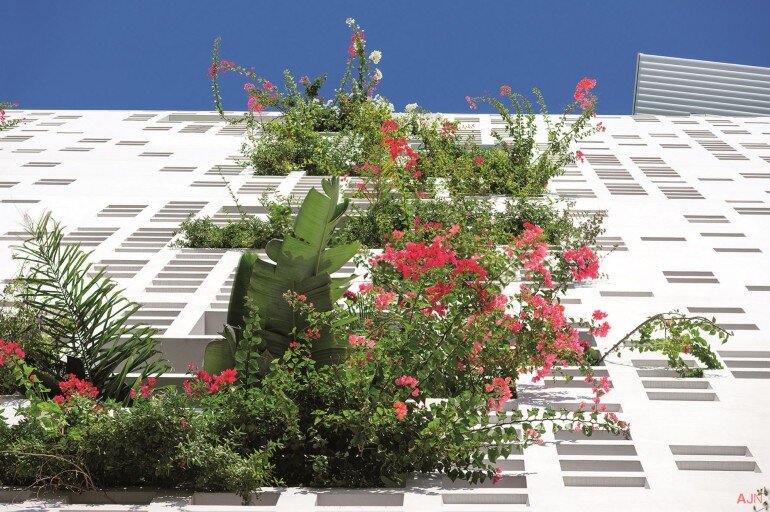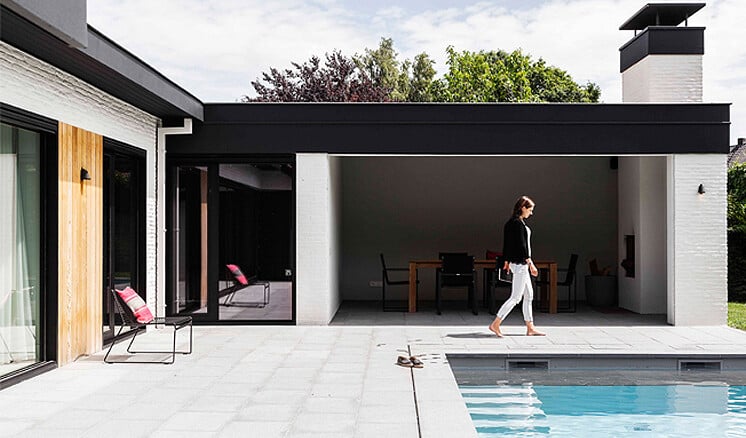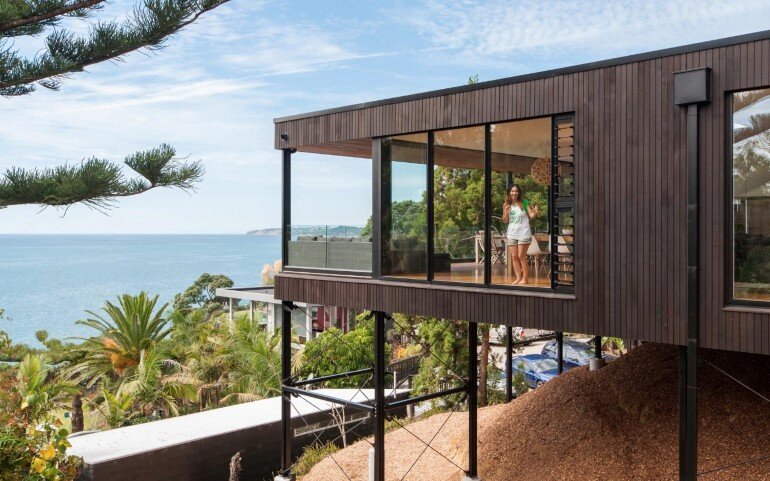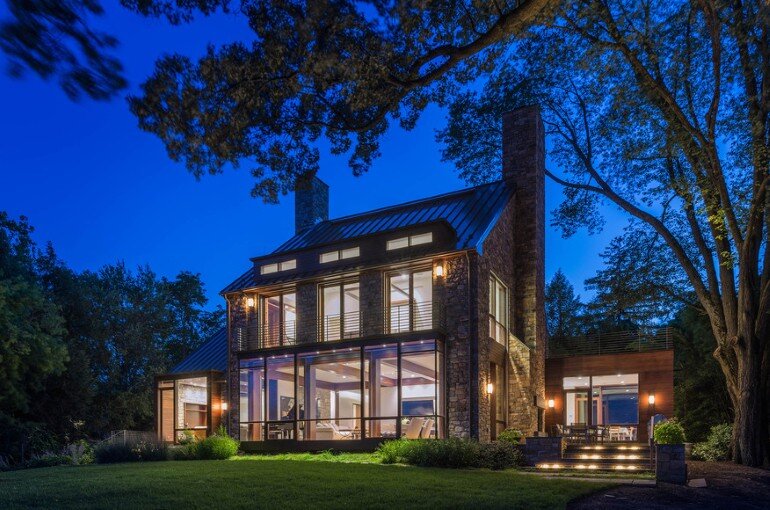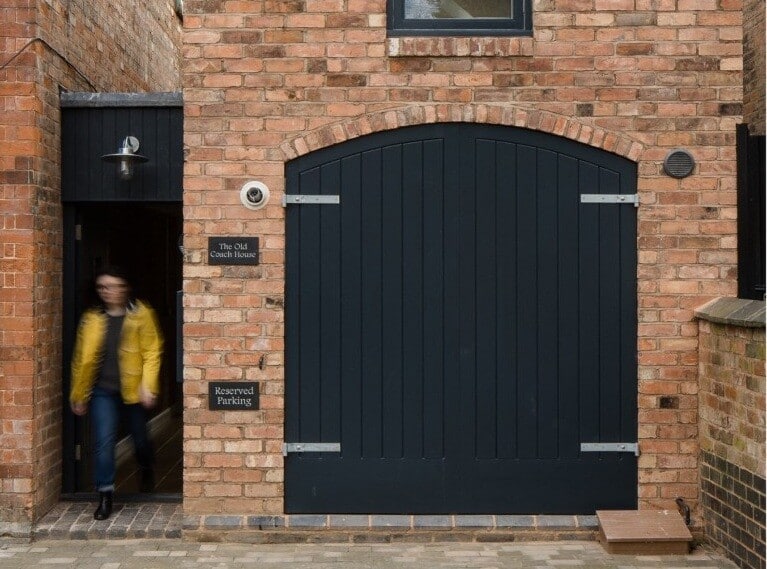Restoring a Glass Pleasure Dome into a Glorious New Attraction
“Glass Pleasure Dome” is a renovation project completed by Barnes Vanze Architects in Bethesda, Maryland, USA. Description by Barnes Vanze Architects: We had already worked with our clients for 15 years, slowly upgrading and renovating their property in Bethesda’s Somerset neighborhood. But the final task was to repair the most glaring problem: A tired-looking pool inside a leaky, […]

