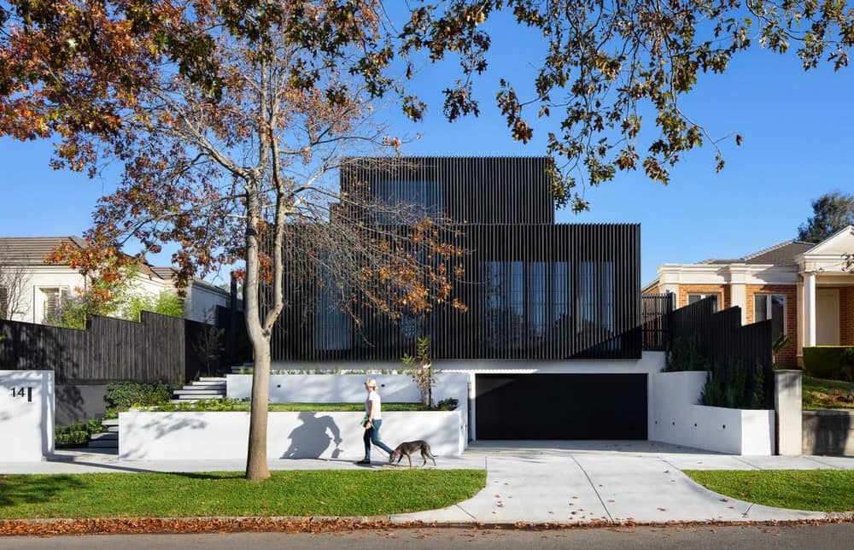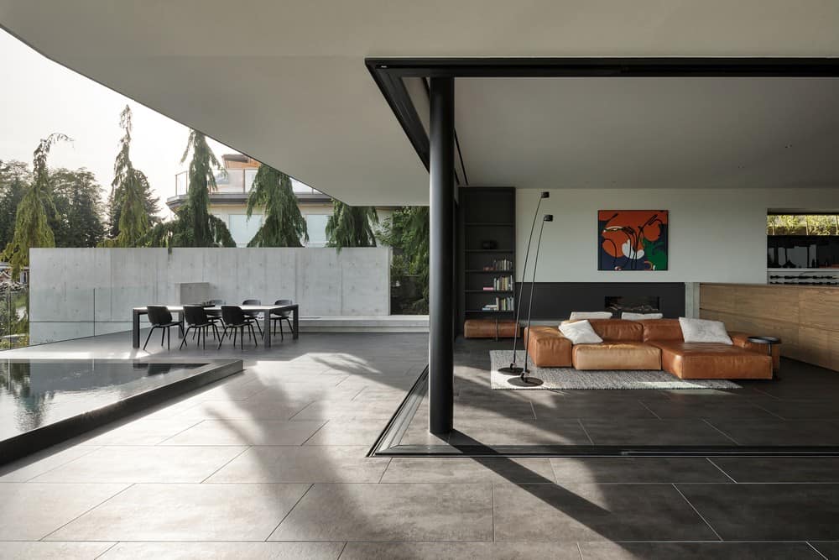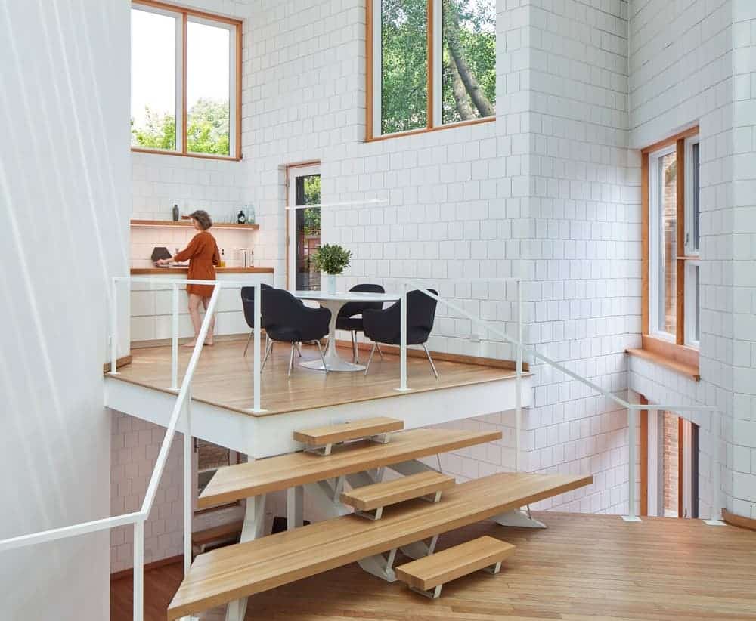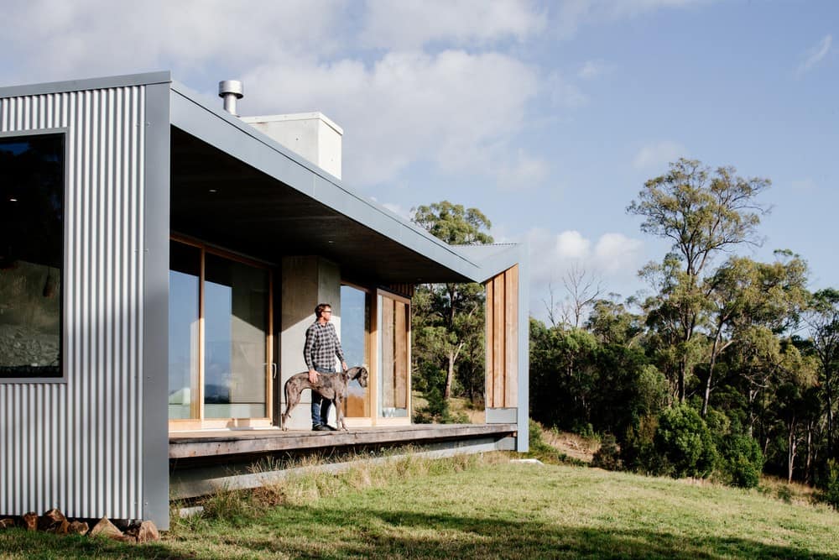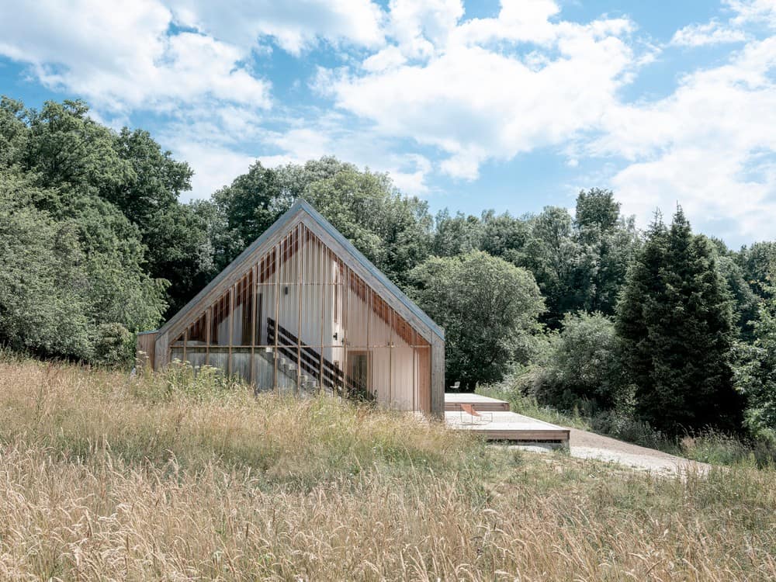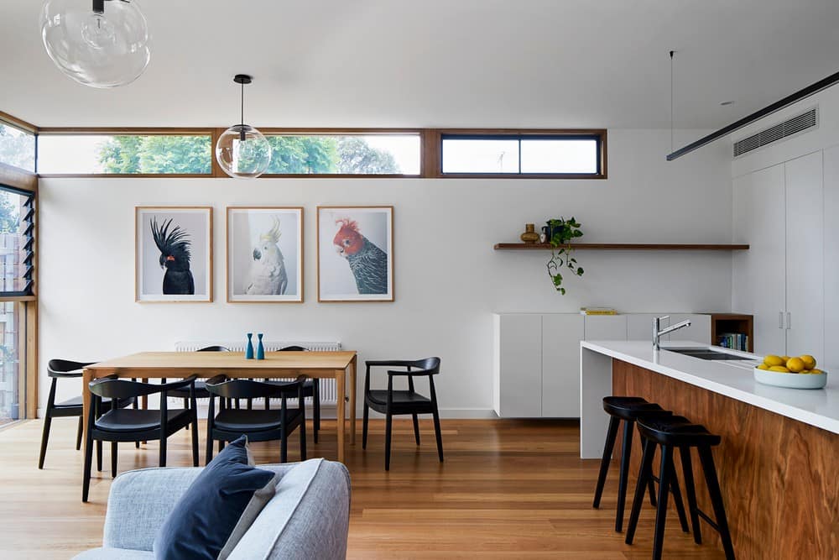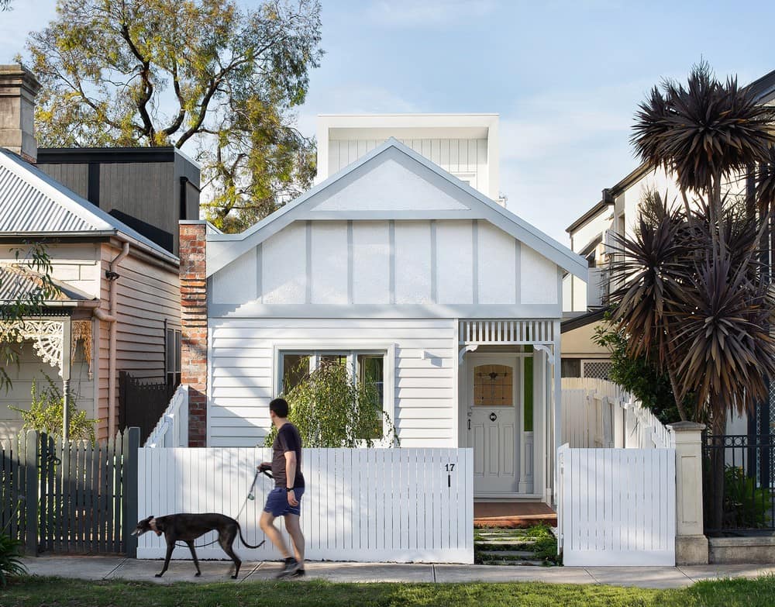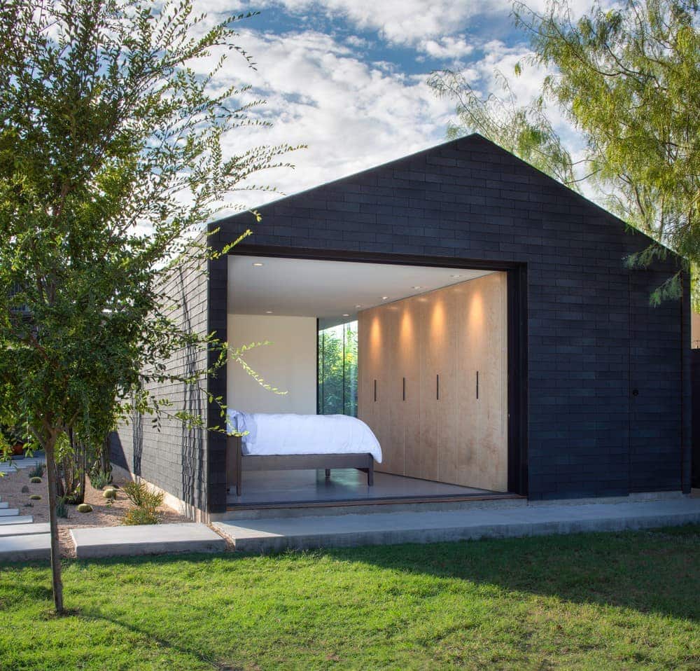Rosedale House by Cera Stribley Architects
Built for a family of 6, Rosedale house provides generous spaces for growing children. The house comprises two rectangular volumes that are offset from one another, both faced to the street with a façade of slim charred…

