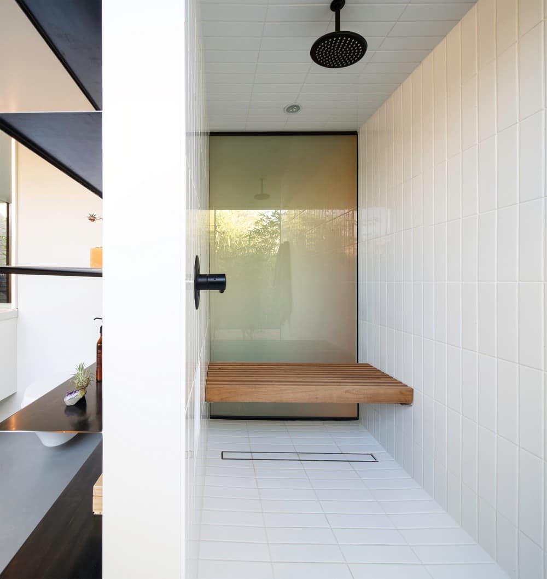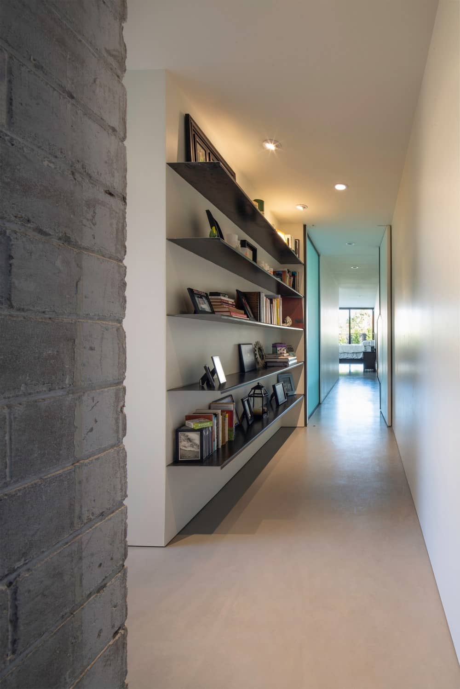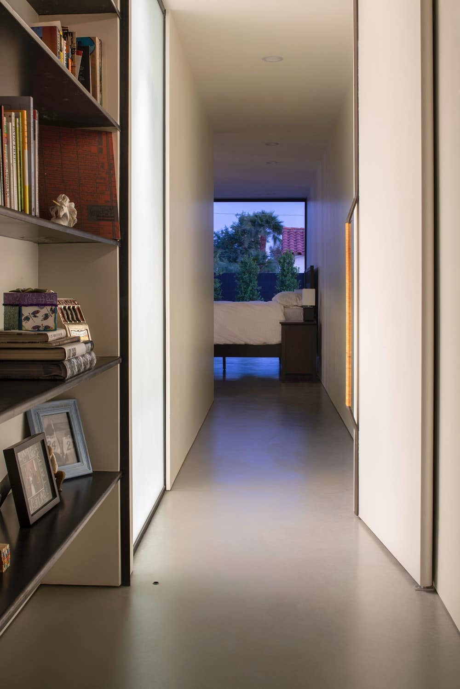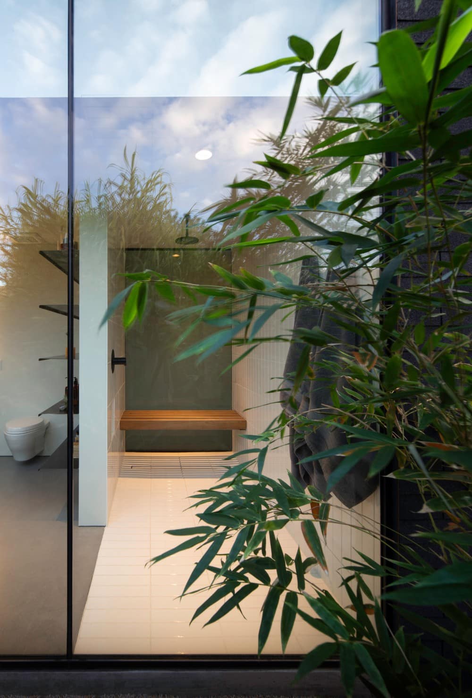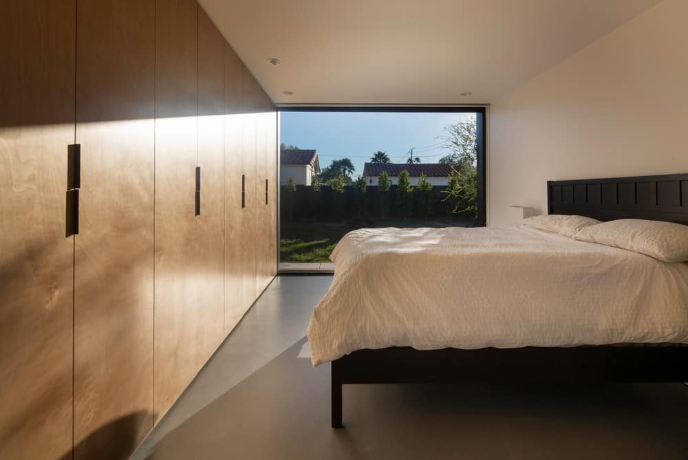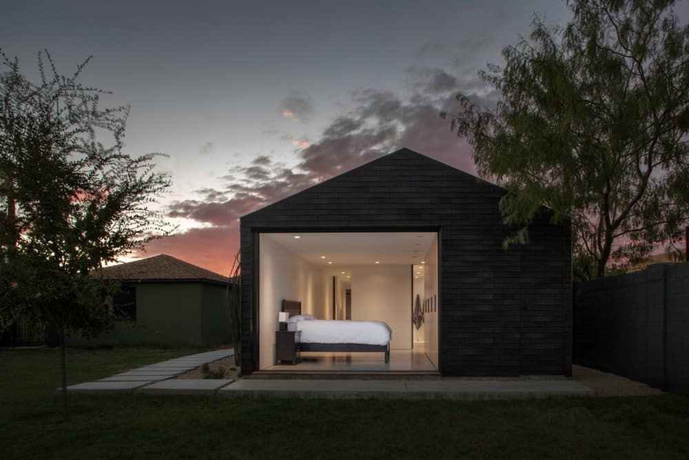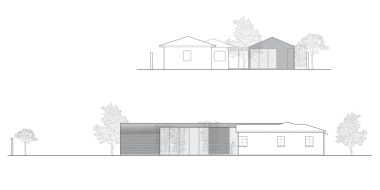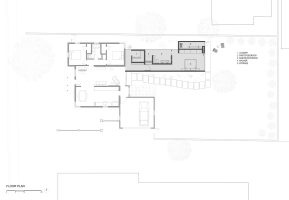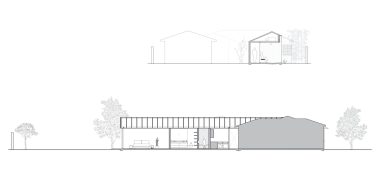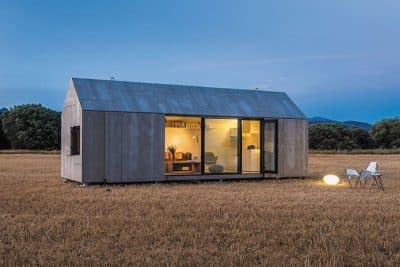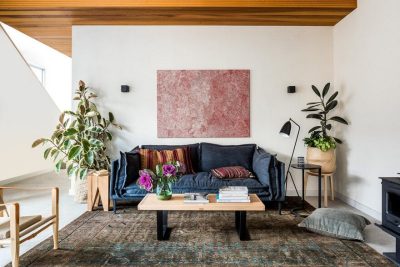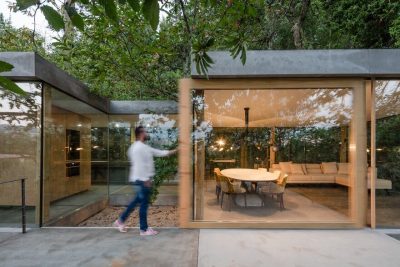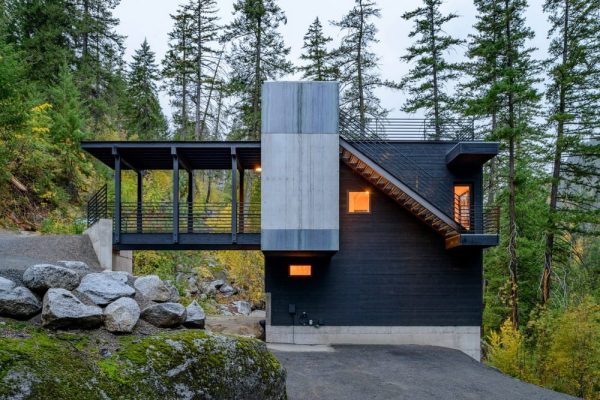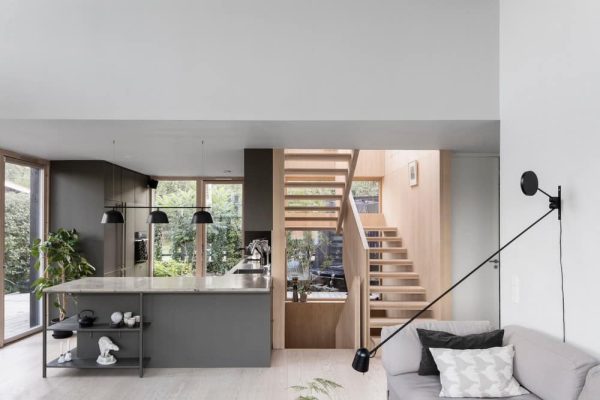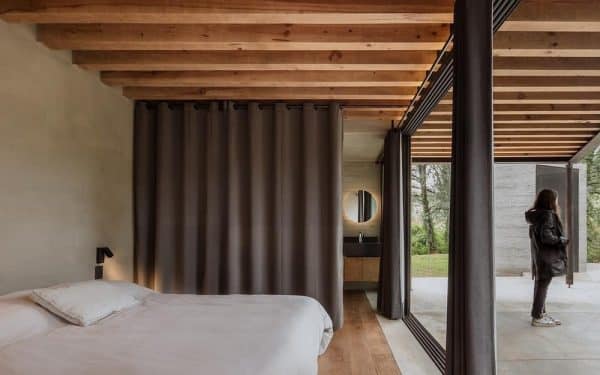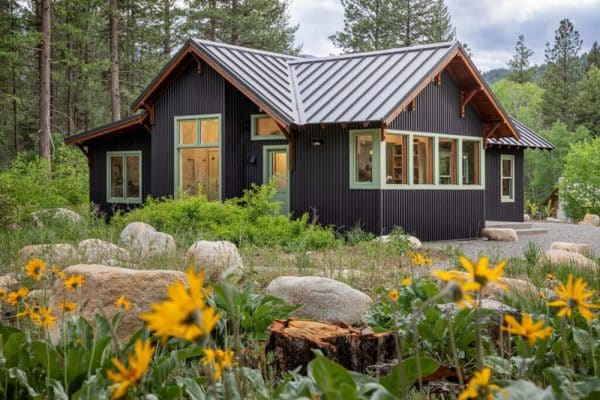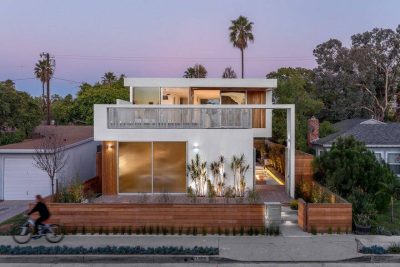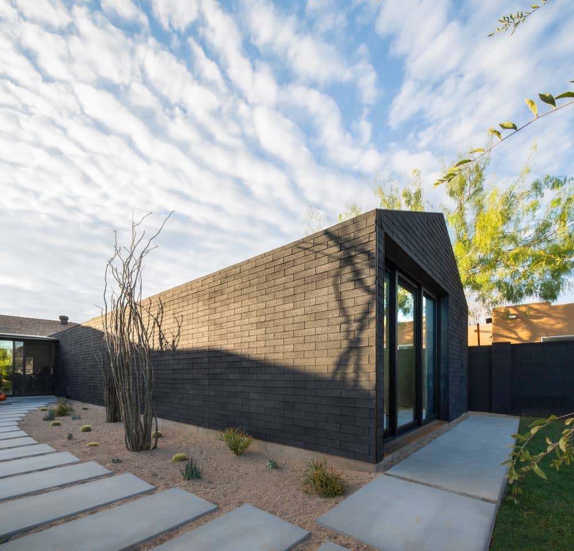
Project Name: ShingleBox Extension
Architecture: Benjamin Hall Design
Builders: Patry Build
Engineering: Struktur Studio
Location: Phoenix, Arizona, United States
Area: 760 ft²
Year: 2018
Photo Credits: Winquist Photography
Some solutions only get sweeter when you sprinkle in a few extra layers of difficulties into the mix. This Master Suite addition had the typical site challenges, zoning restrictions, and budgetary constraints that architects are all too familiar with, but what made this project uniquely differently was the client’s willingness to explore unconventional solutions.
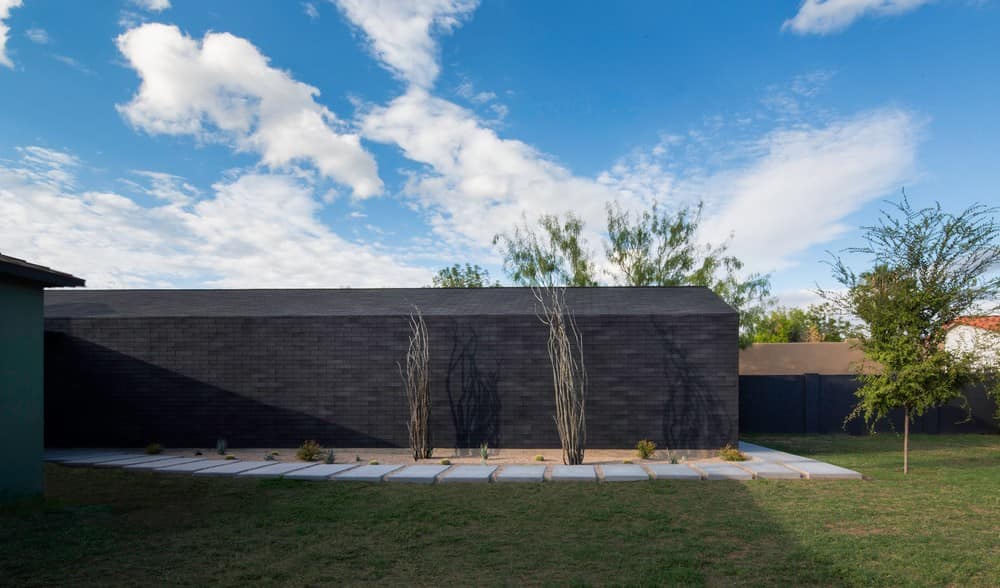
The clients have a regimented health and fitness lifestyle. Outdoor workout sessions and proper eating and food preparation are parts of their home routine. What was missing was a place to escape to, a sort of Zen experience that could accommodate there morning and night wind down regimen.
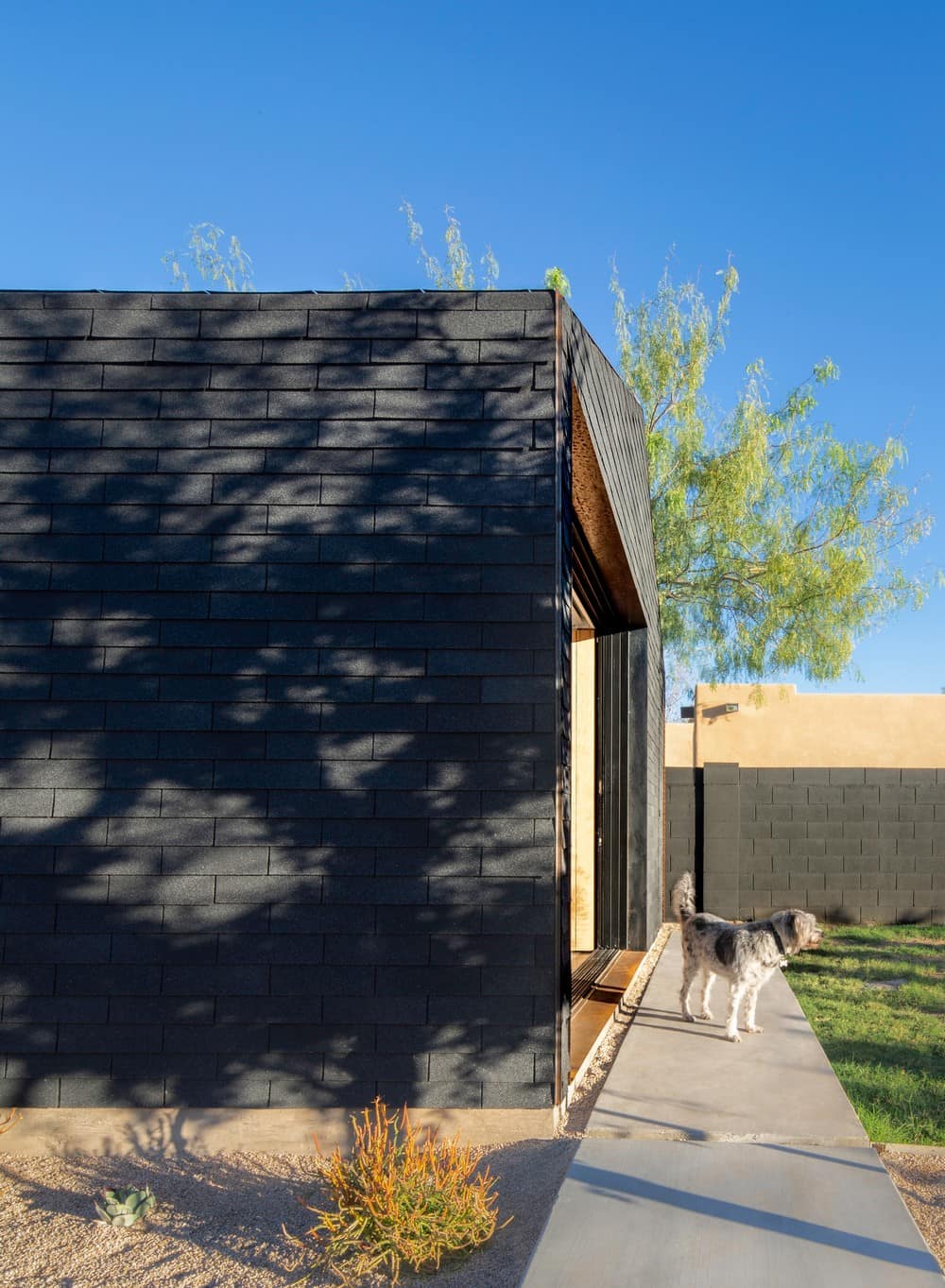
What better opportunity to provide such an experience through the extension of their home, via a master suite bedroom and bathroom addition? The simple linear extruded form splits the back yard into two sections: One a large outdoor gathering space to accommodate frequent clients social gatherings, and two a private/hidden garden tucked into the city required setback to the North.
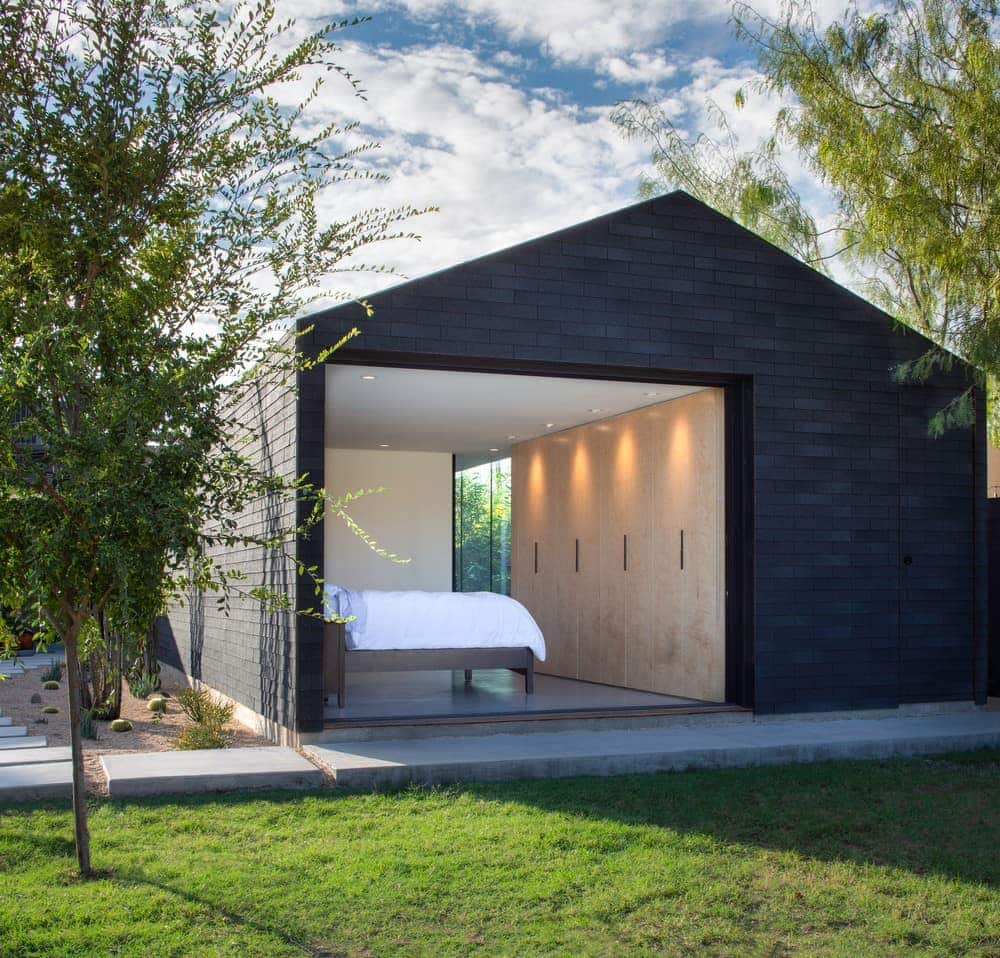
The building itself acts as a shield from the south-facing desert sun. This thick-walled tough asphalt shingle exterior absorbs heat into the wall cavity and ventilates it at the roof ridge. On the north, the building provides mellow radiate warmth keeping the nonnative vegetation in the hidden garden comfortable during the cooler desert nights.
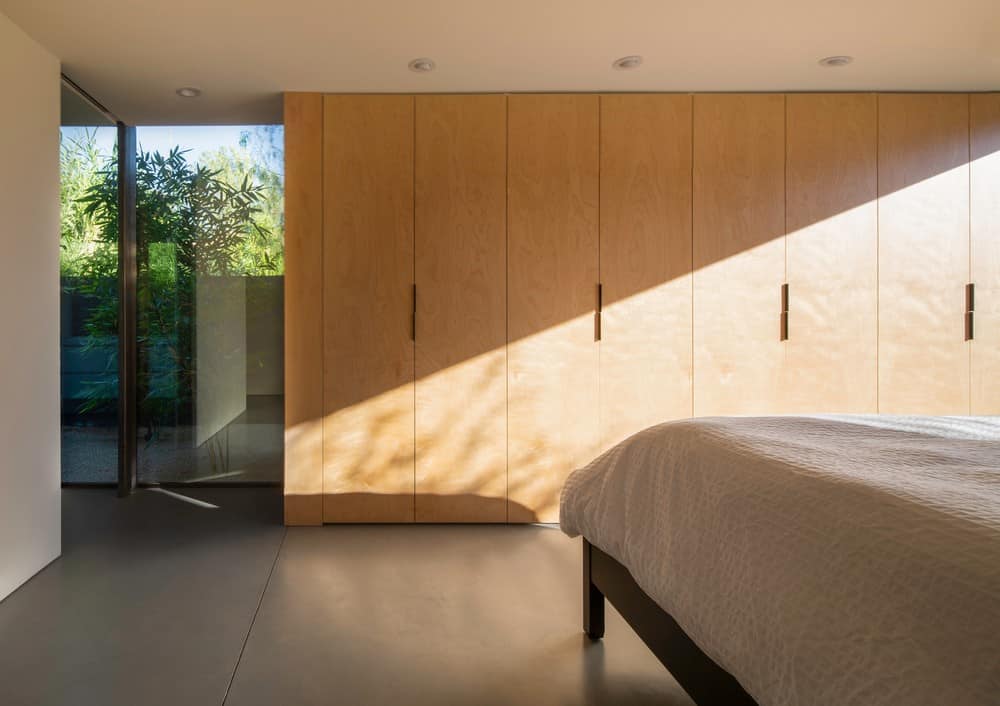
Morning yoga sessions occur in the expansive bathroom. A floor to ceiling glass wall immerses oneself into the intimate bamboo garden. While at the night the bedroom glass slider rolls open, tucking the door into the framing providing the clients an unobstructed opportunity to sleep under the Arizona stars.
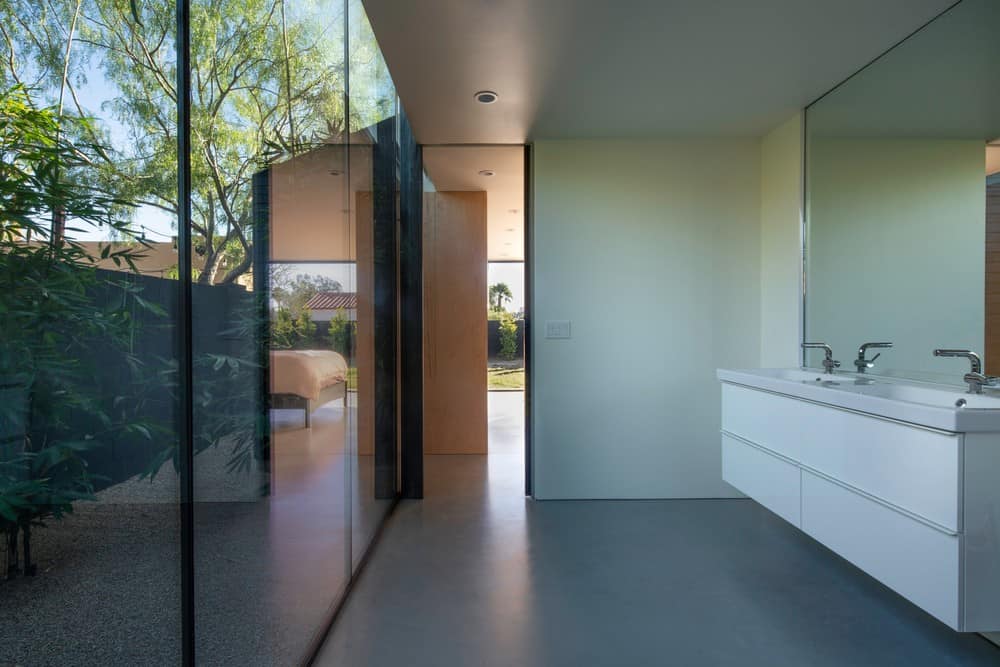
Ultimately the Shinglebox addition has converted what was a typical 1950’s Arizona house into a modern twenty-first-century hybrid home.
