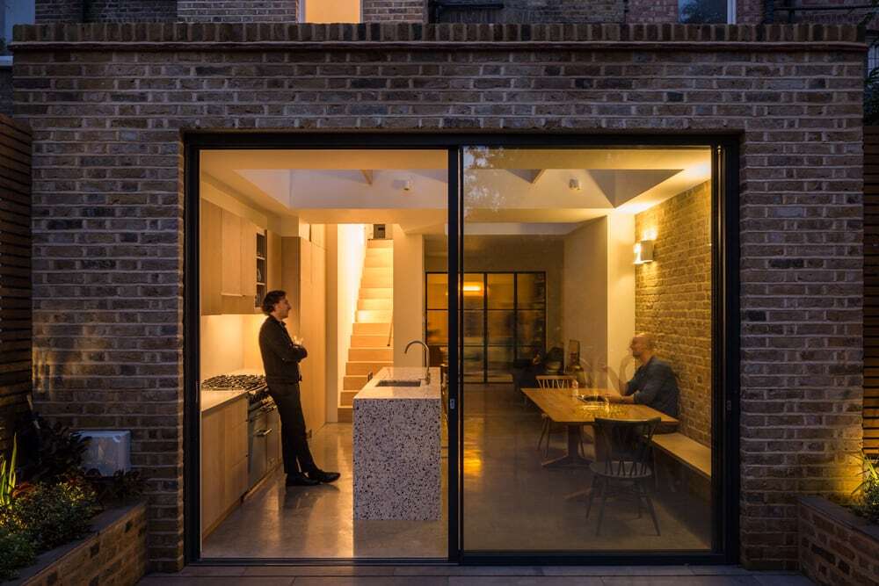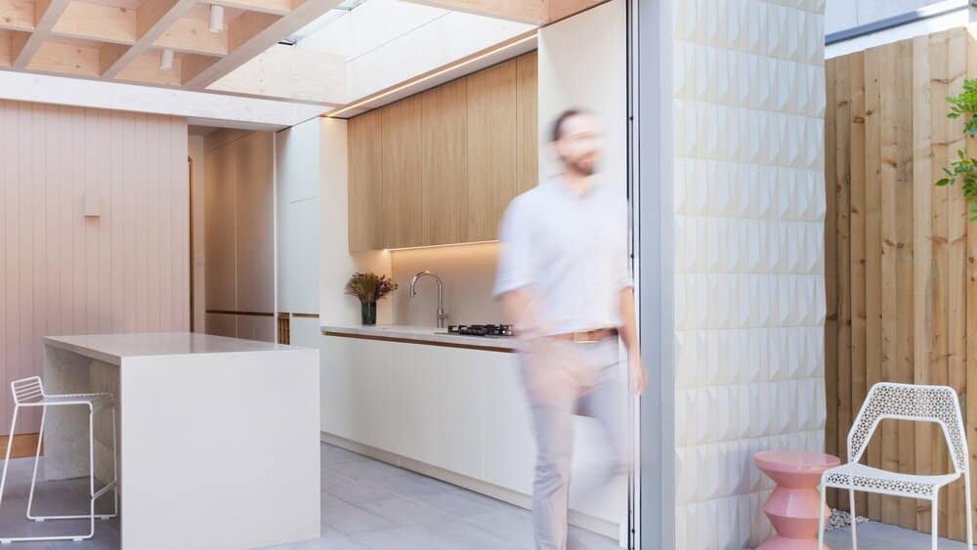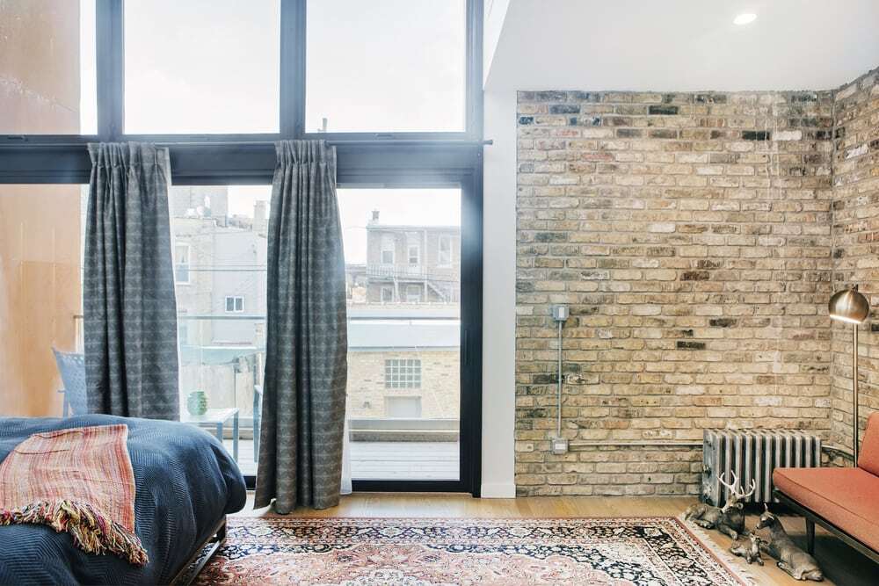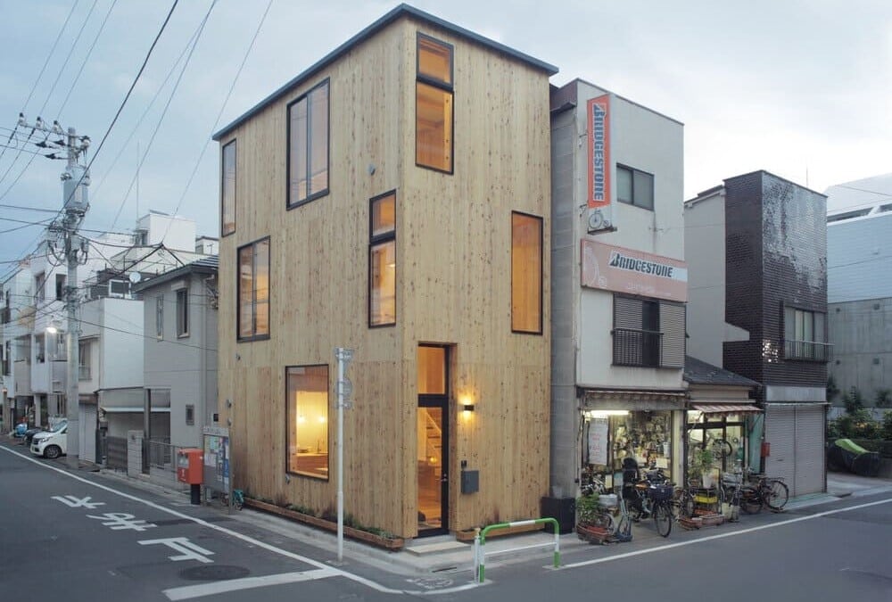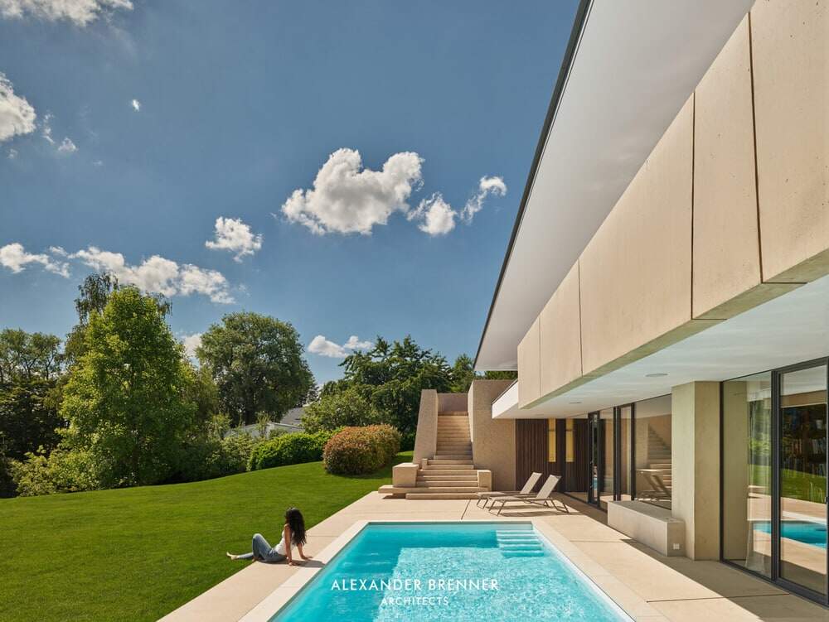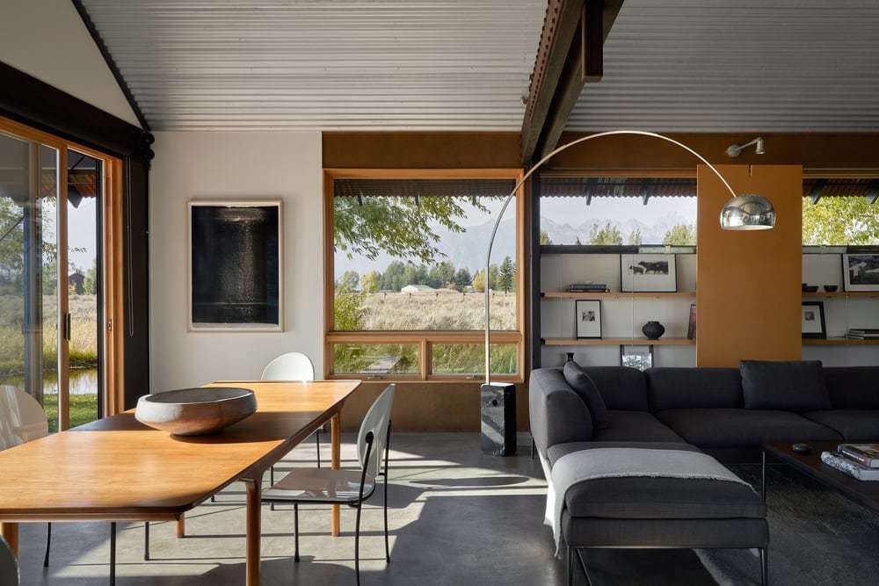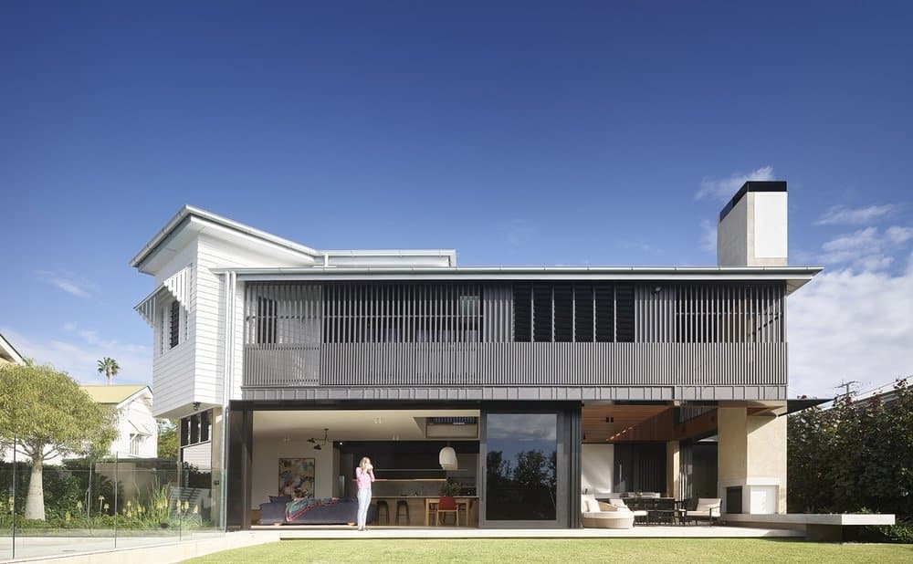Family Townhouse, London / Anthro Architecture
Family Townhouse is a 4-bedroom terraced home looking onto Victoria Park in Hackney, London. Completed in 2019 for a private client, the challenge of this project was to extend and refurbish a narrow, locally-listed, house …

