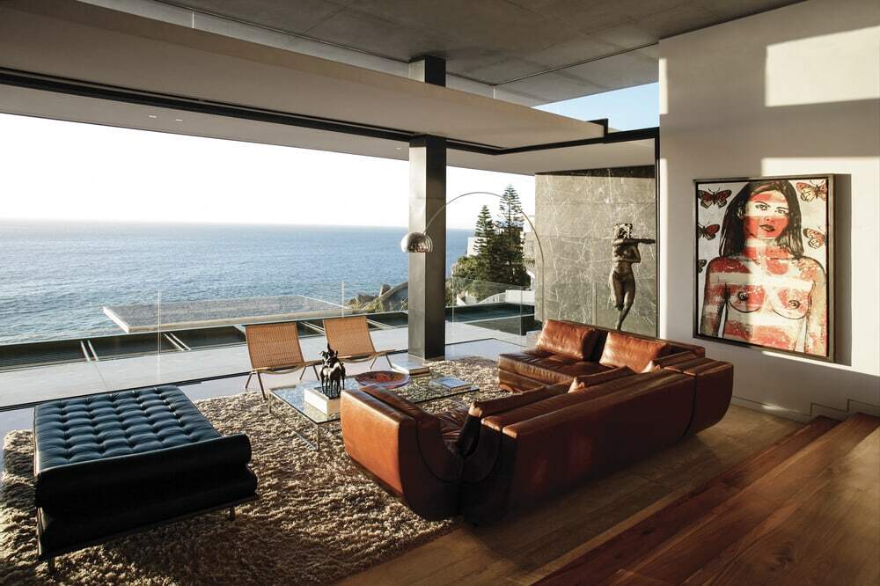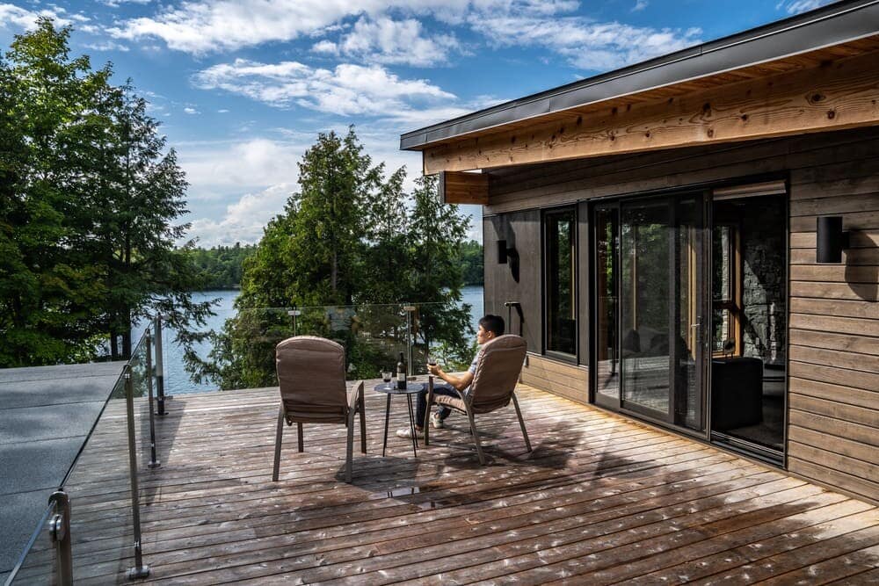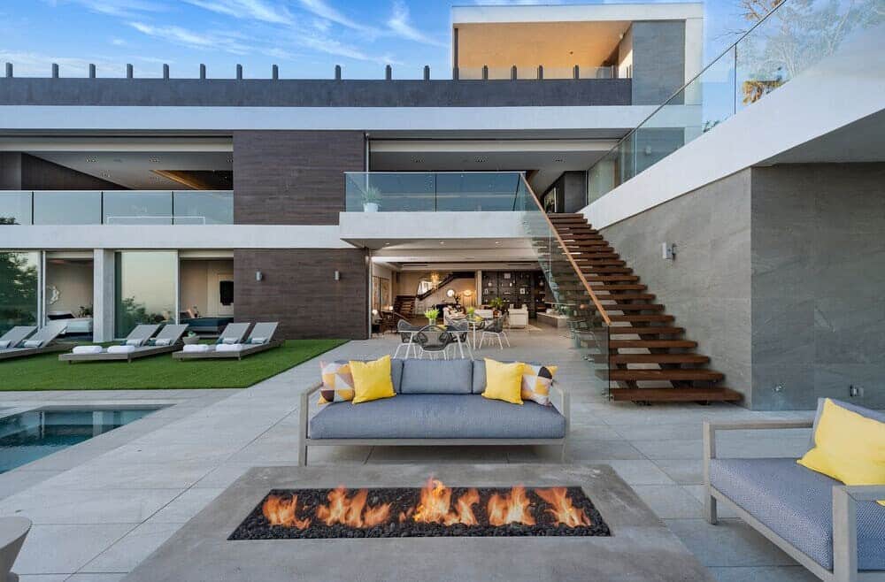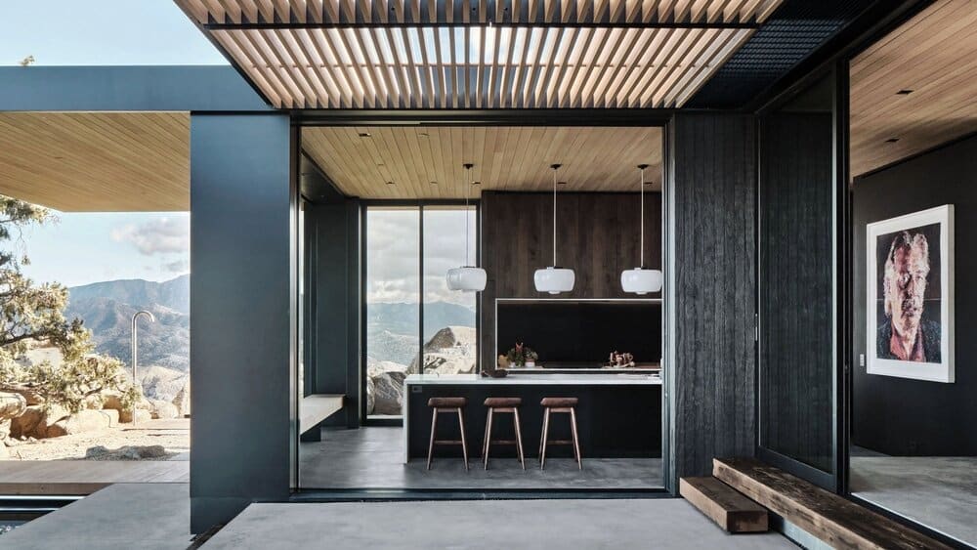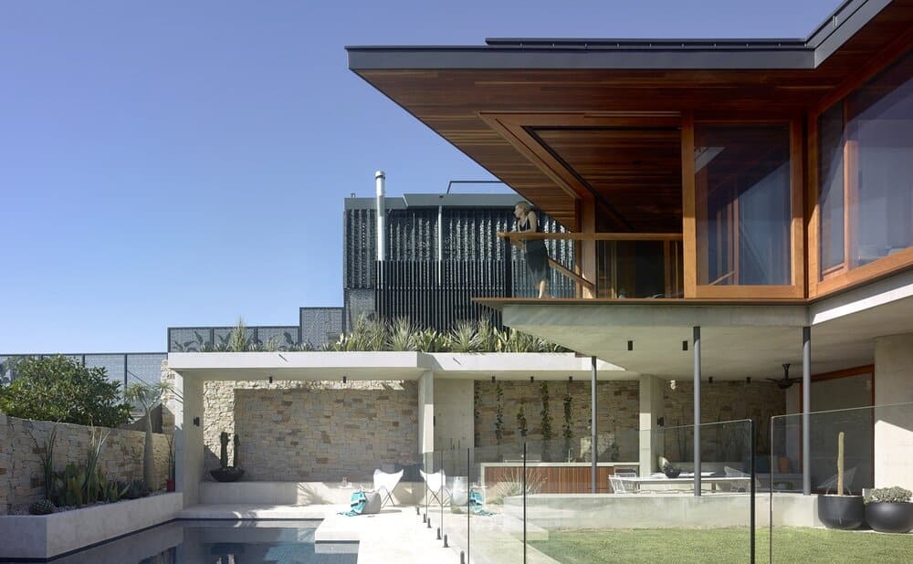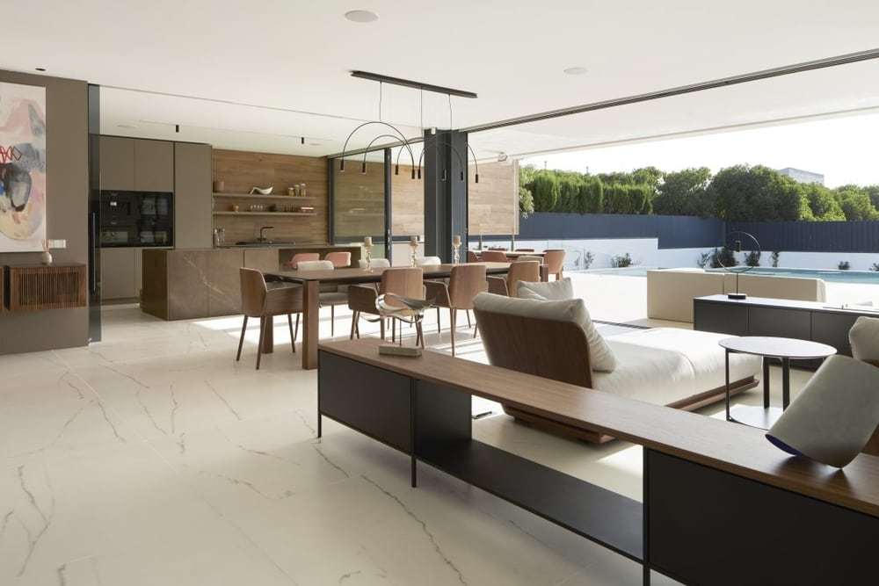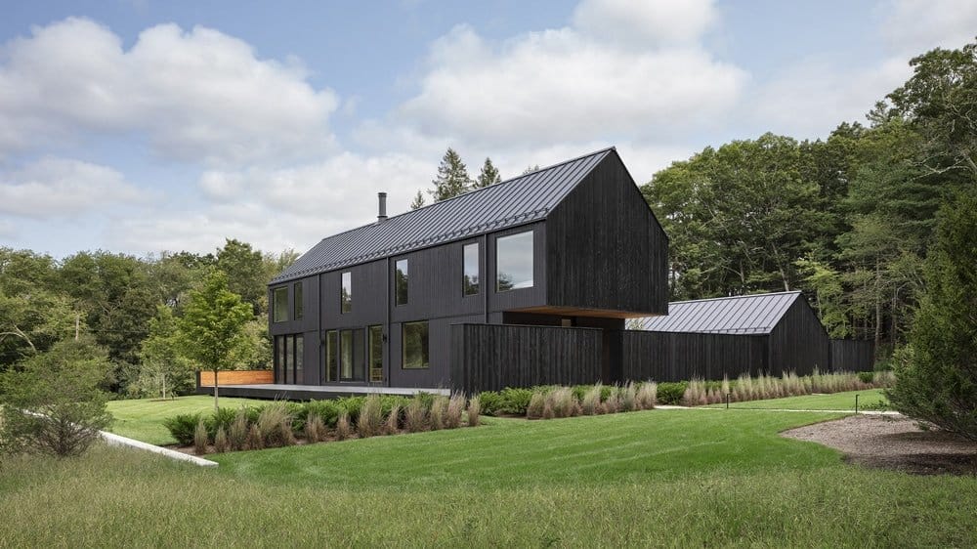Horizon Villa Overlooking the Atlantic Seaboard in Bantry Bay, South Africa
Overlooking the Atlantic Seaboard in Bantry Bay, Horizon Villa boasts the perfect balance between luxury and comfort. The property had an existing house, which totally under-utilized the site’s fantastic characteristics.

