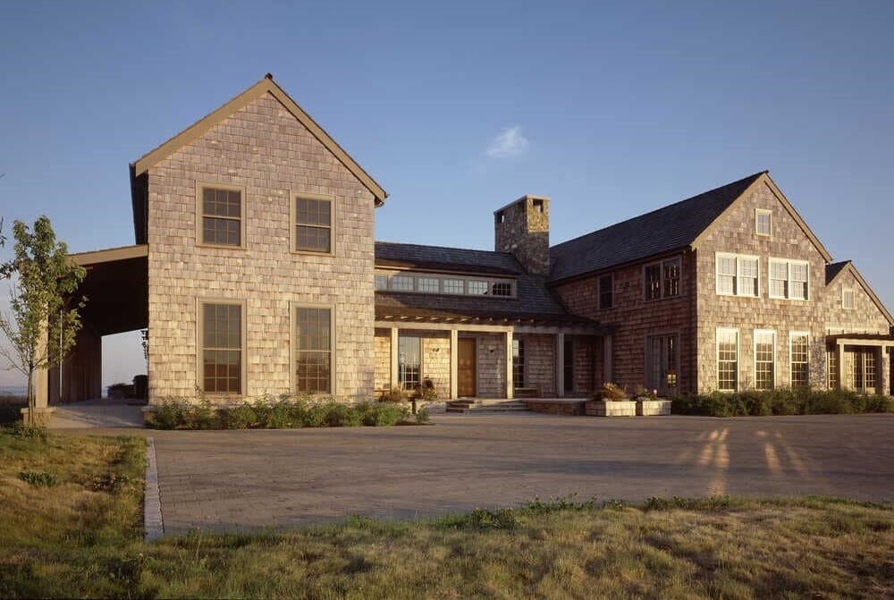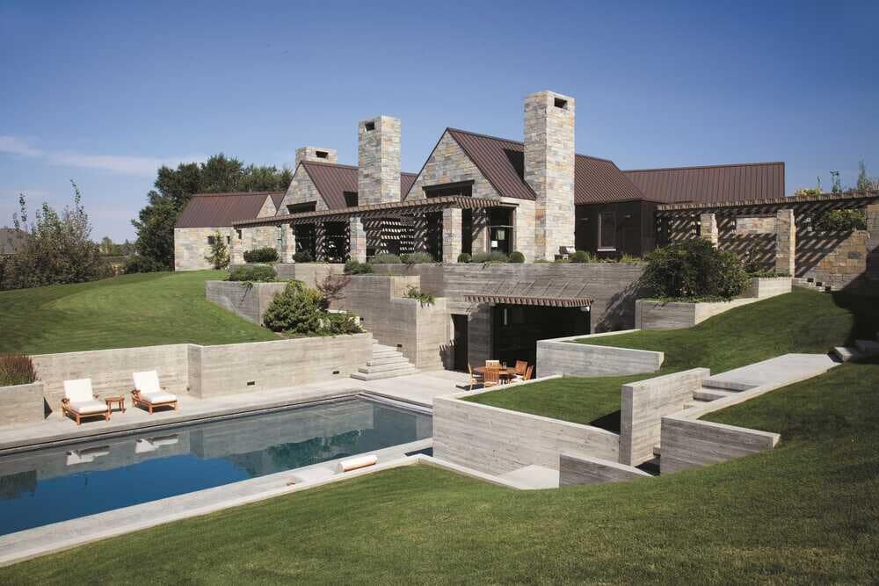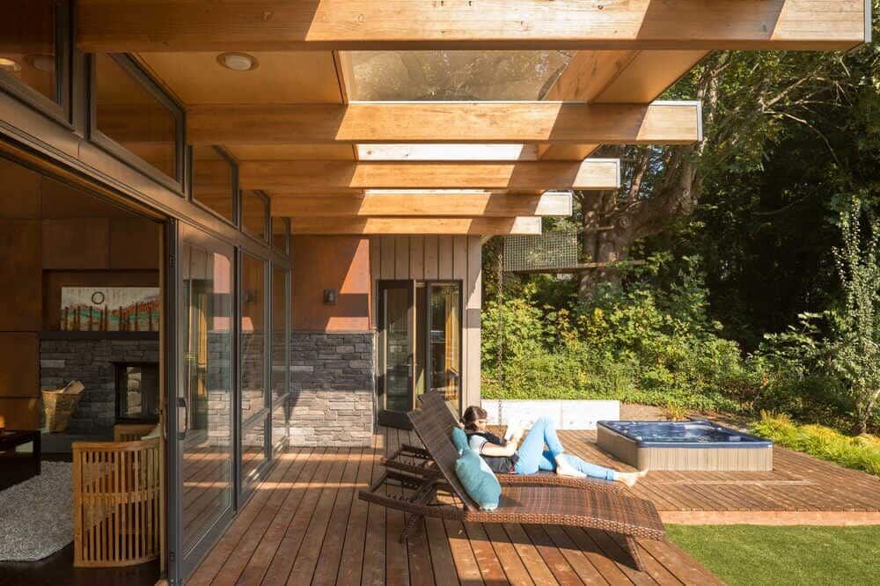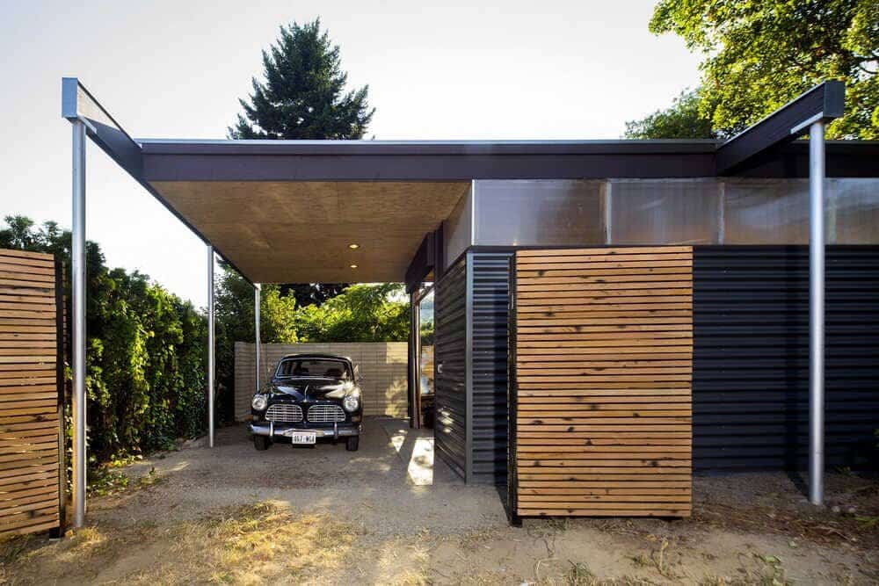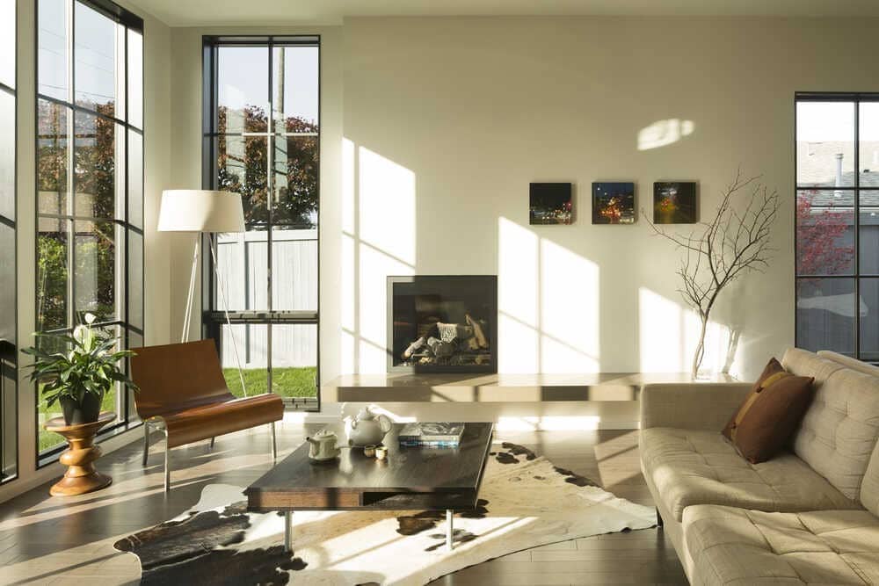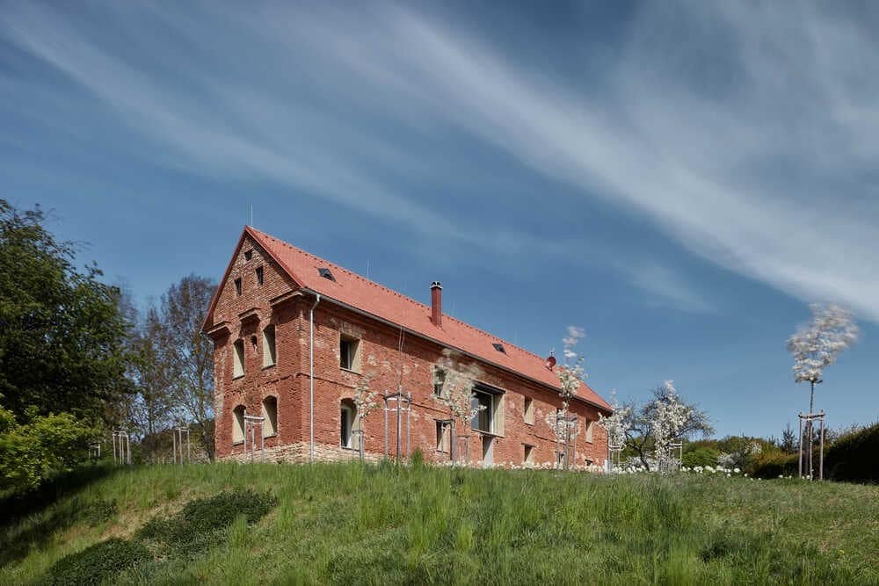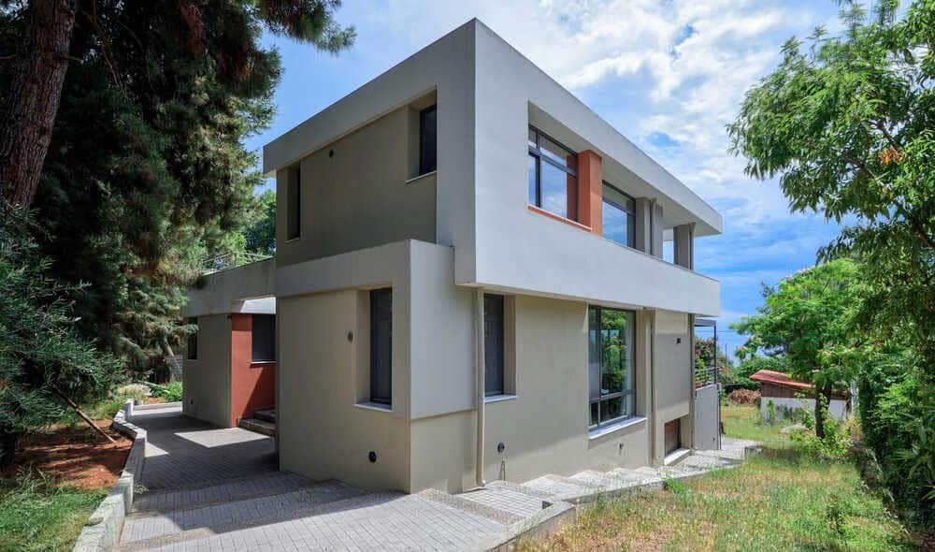Stuart Silk Architects Designs Useless Bay Beach House, a Waterfront Retreat
This beautiful, south facing, ten-acre site on Useless Bay sits at the southern end of Whidbey Island. The clients wanted a home to accommodate large groups of friends and family

