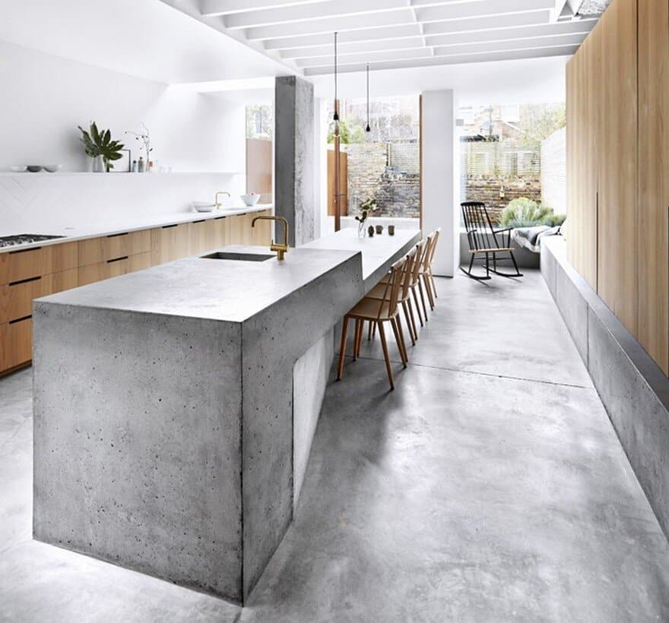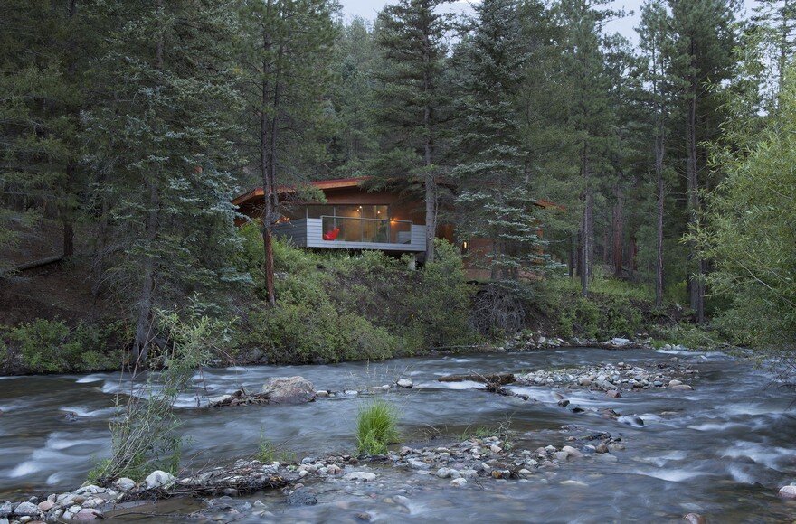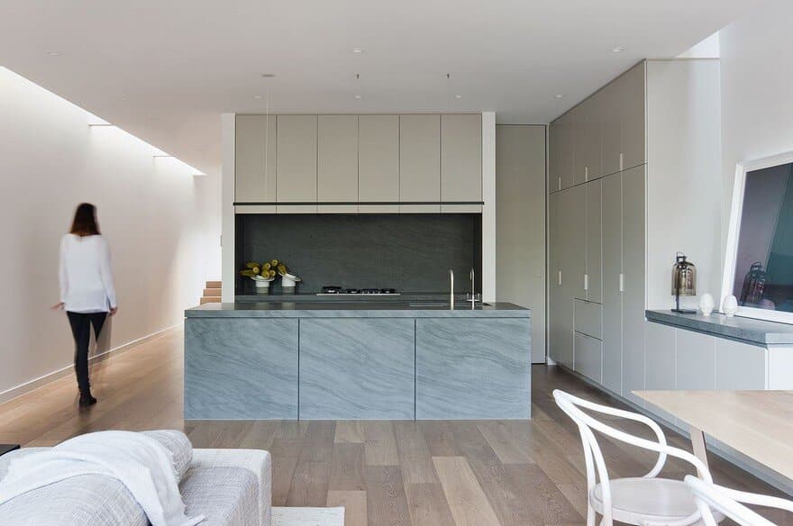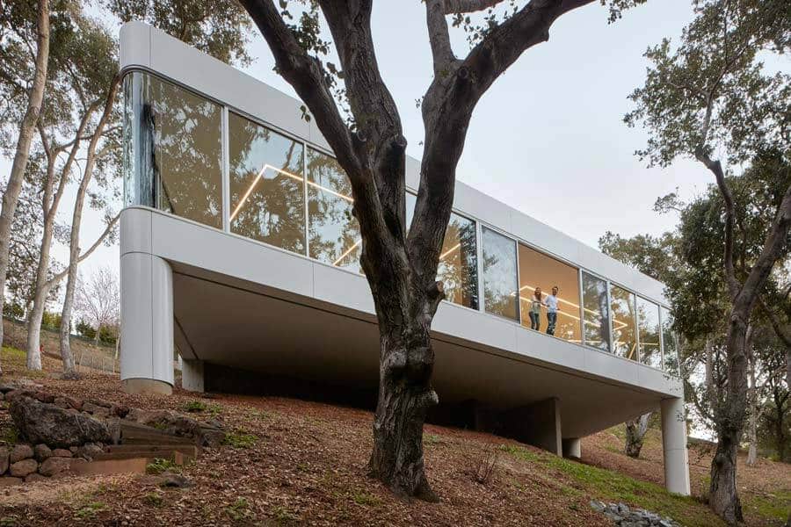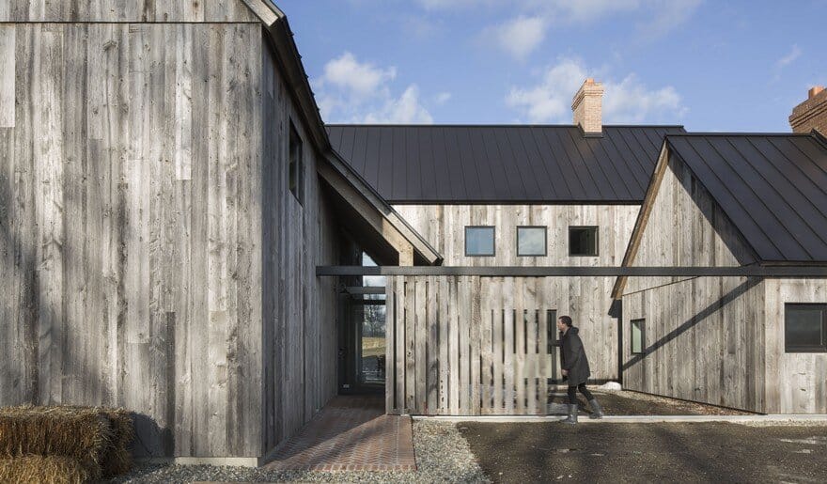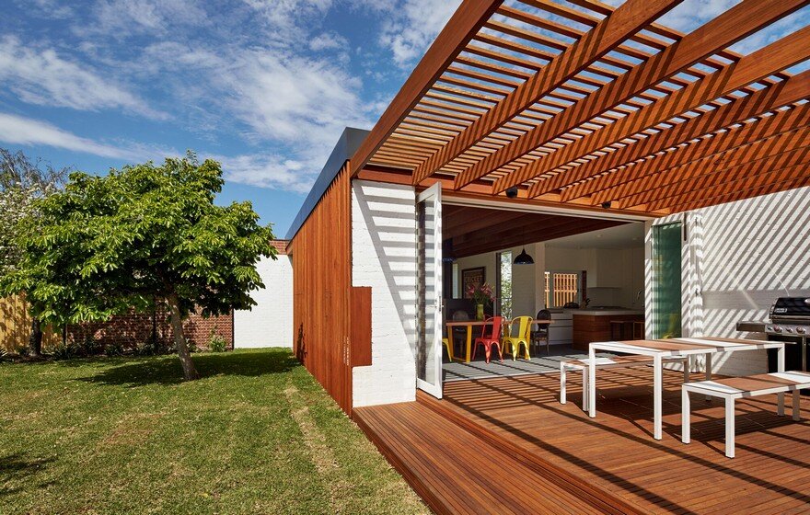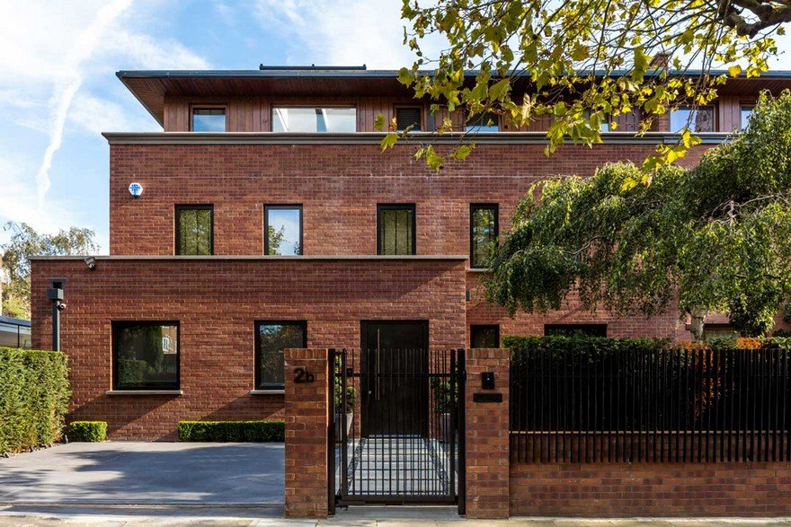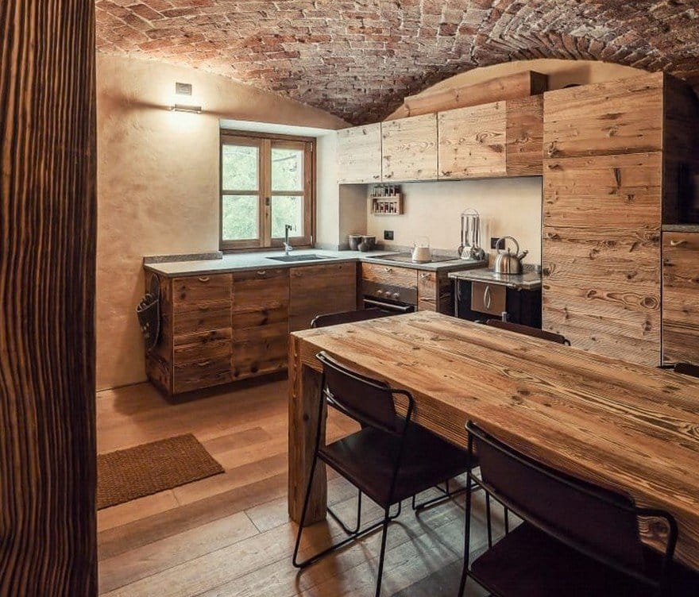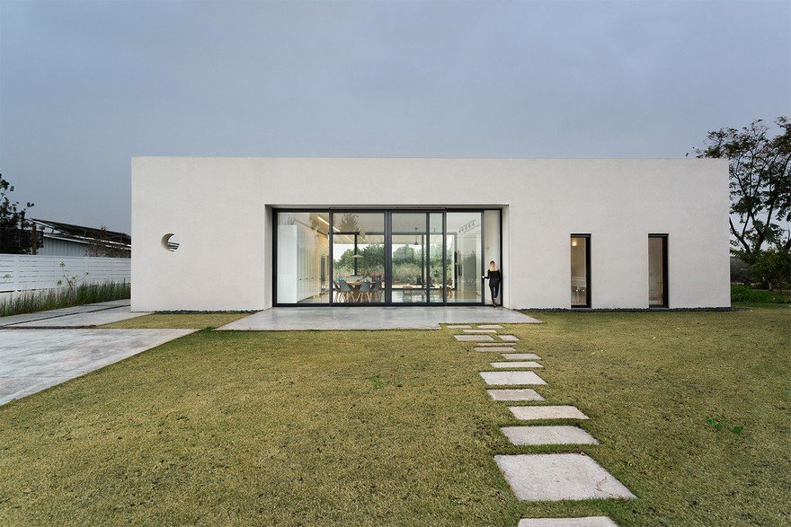Contemporary Victorian Five Bedroom Extended Terraced House in Shepherds Bush, London
The house has recently been extended to include a super sleek concrete inspired kitchen and dining space. A truly unique space – the floor, kitchen island, dining table, and seating is all constructed from almost seamless concrete.

