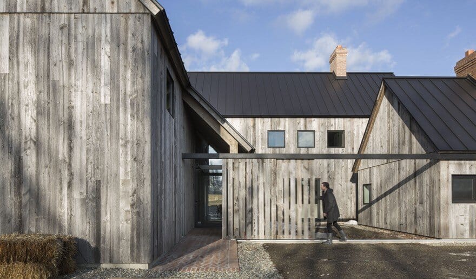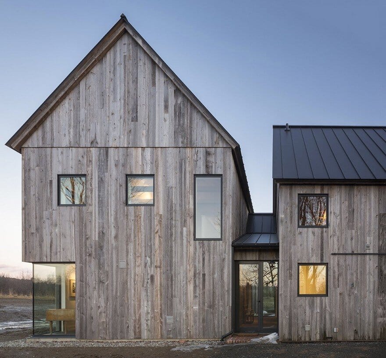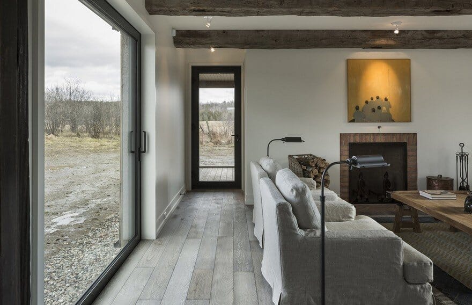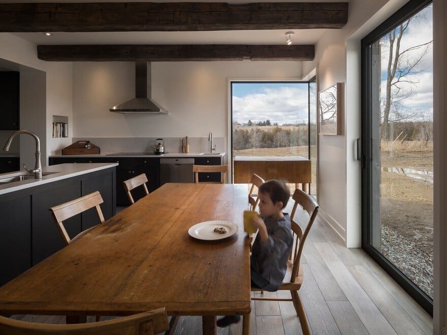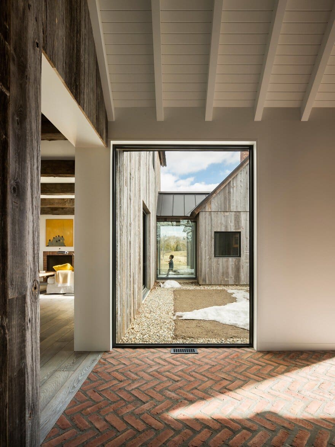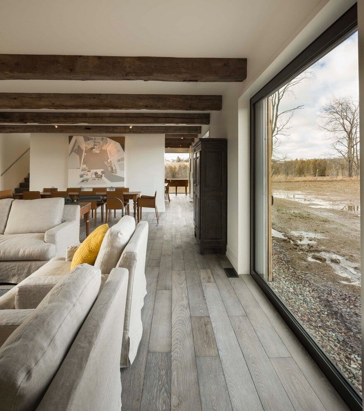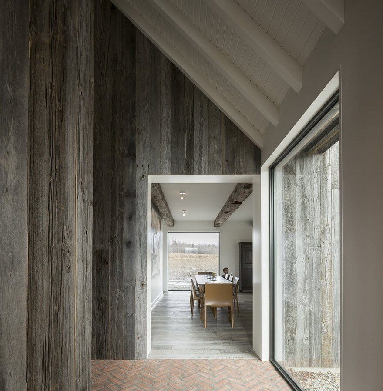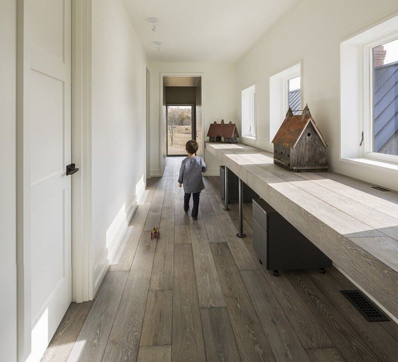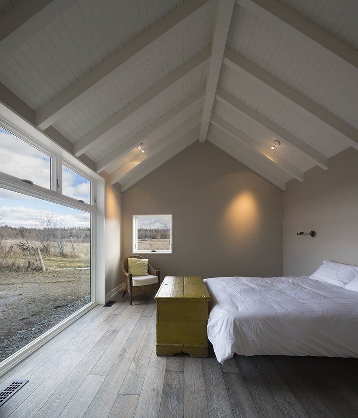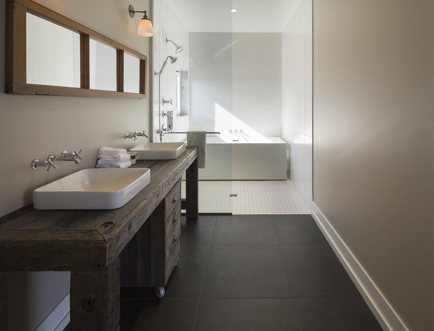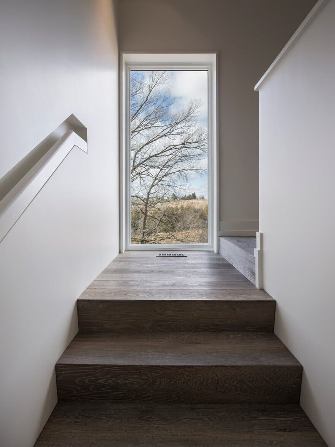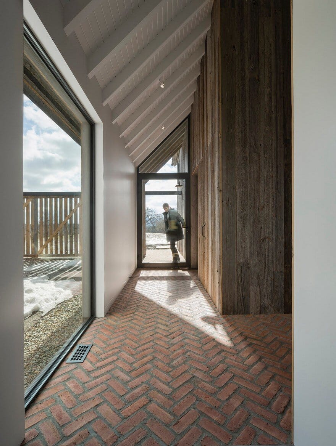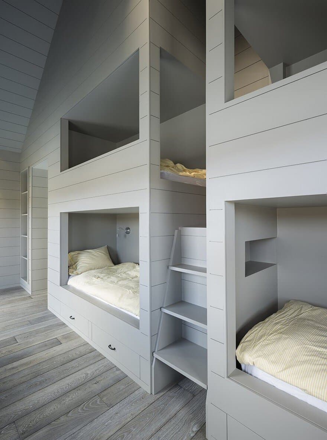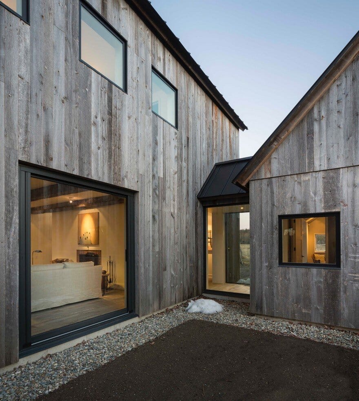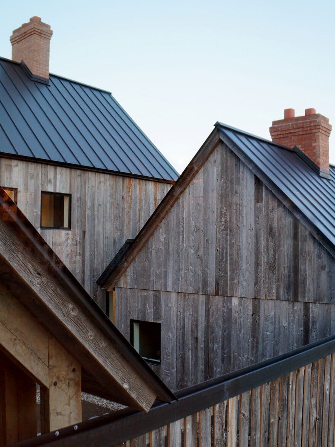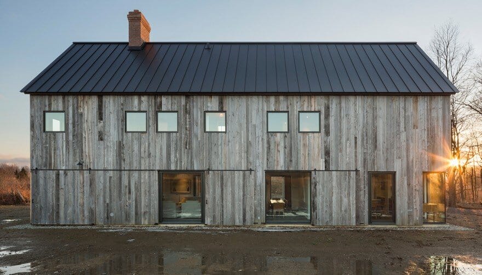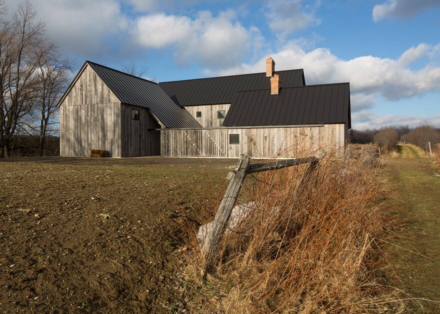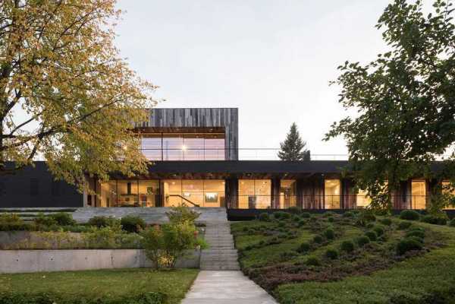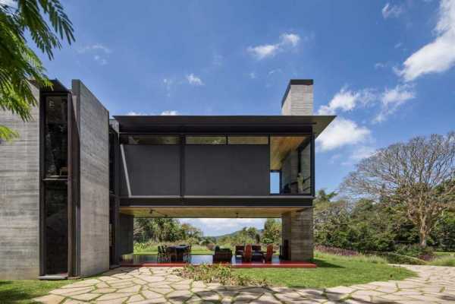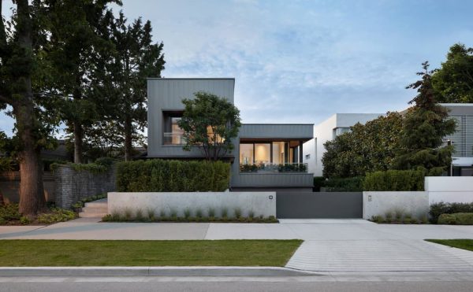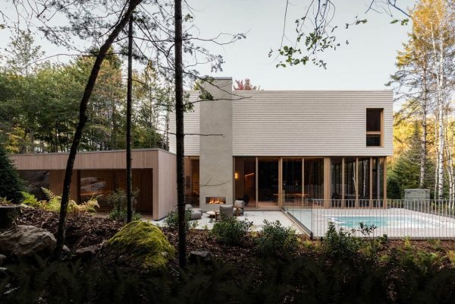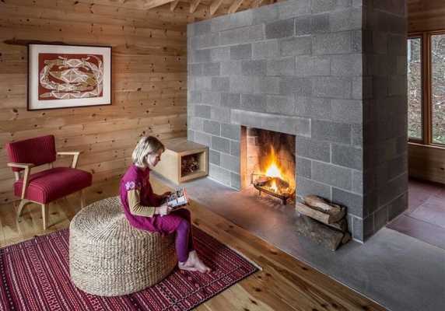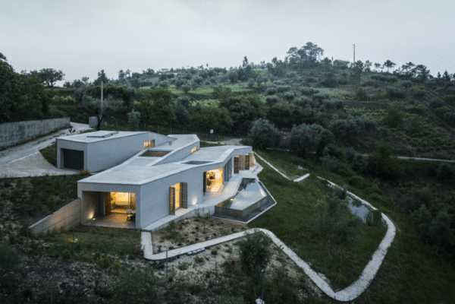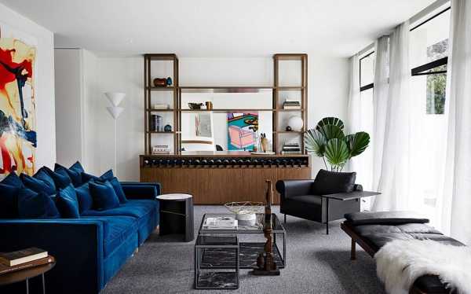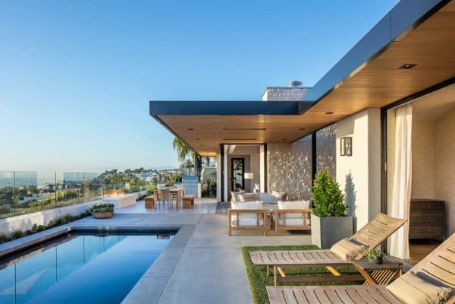Project: Barn-Inspired Home
Architects: Lee And Macgillivray Architecture Studio
Project: Townships Farmhouse / Barn-Inspired Home
Team: Vivian Lee, James Macgillivray, Scott Claassen, Pooja Dalal, Scott Fredricks, Dan Kobran, Nora Leon, Jennifer Ng
Location: North Hatley, Quebec, Canada
Photography: Stéphane Groleau and Laëtitia Boudaud
From the architect: In the eastern townships of Quebec, the courtyard configuration for barns has been used since the mid 19th century for convenience of access and for shelter against the wind.
For this working farm, our first design decision was to take the concept of the “aisle” from barns—essentially a thoroughfare for bringing in materials and livestock–and repurpose it outwards to capture views from the surrounding fields. Because the house is arranged in a courtyard formation it goes back in on itself and the interior spaces can be superimposed onto the background of the landscape in unexpected compositions.

