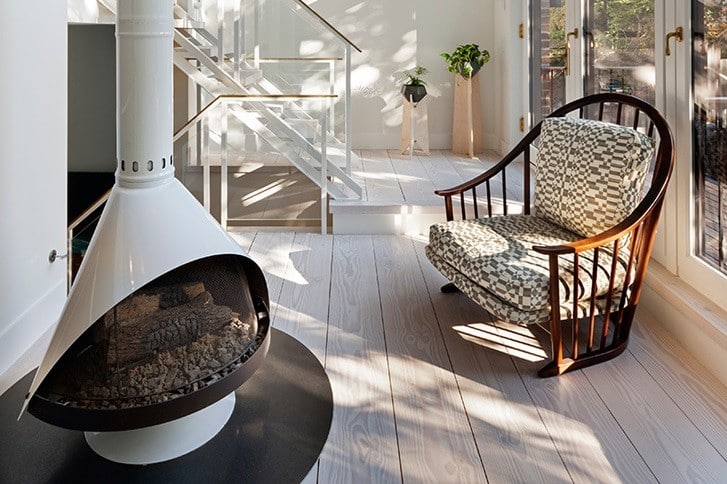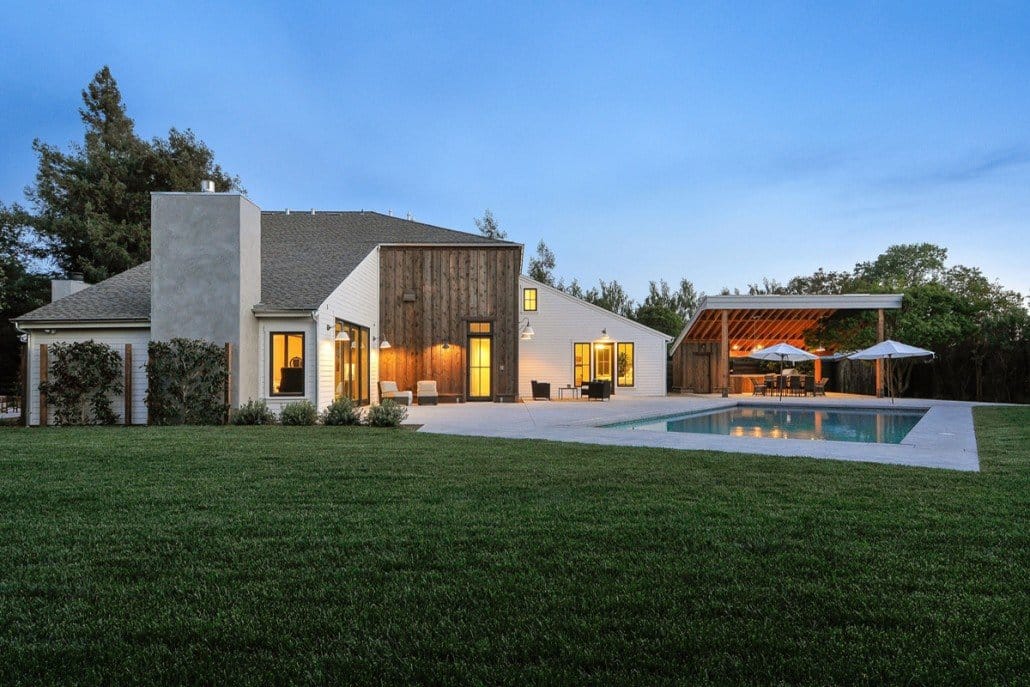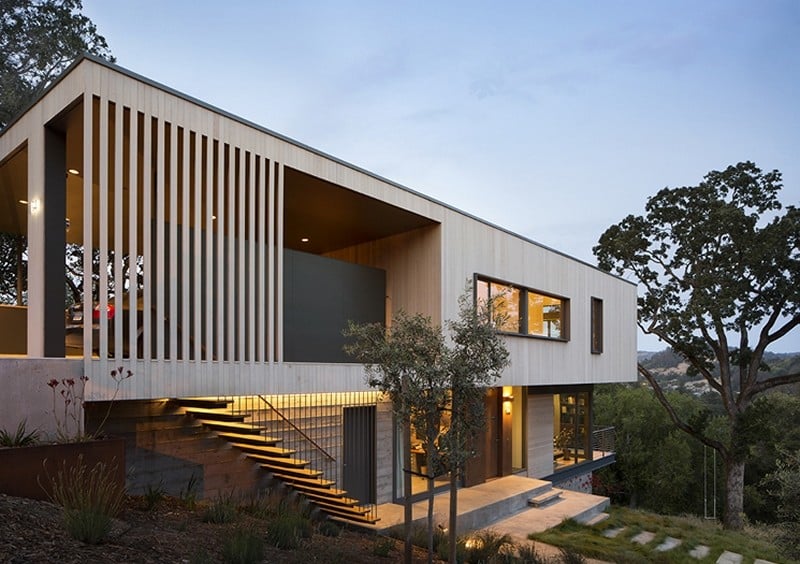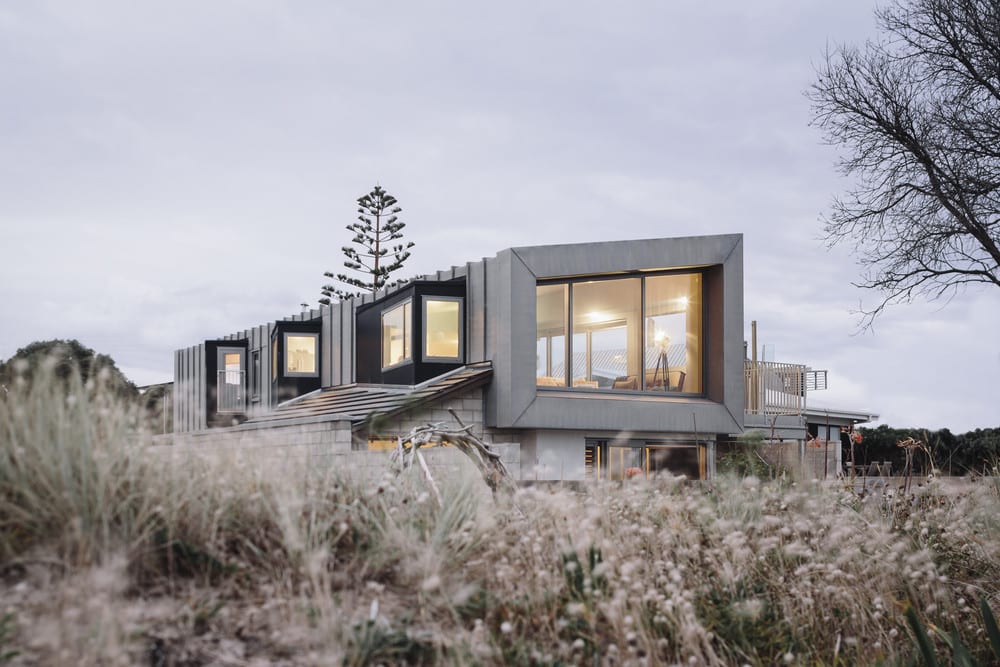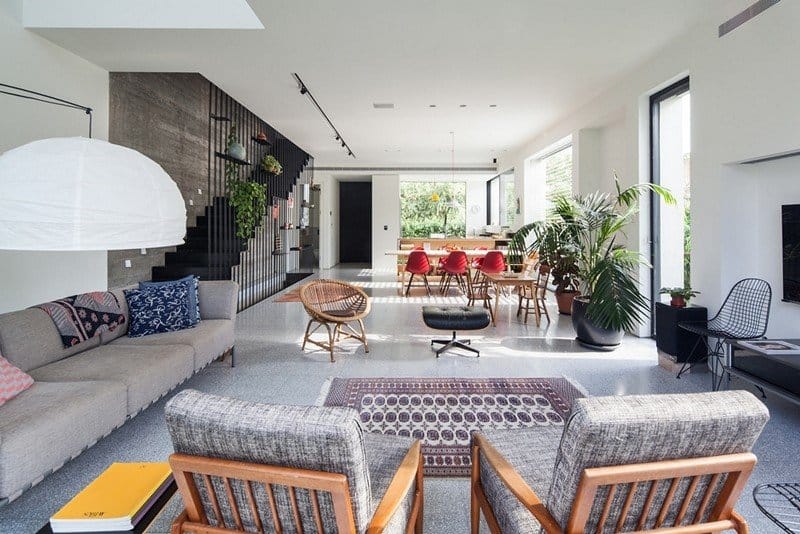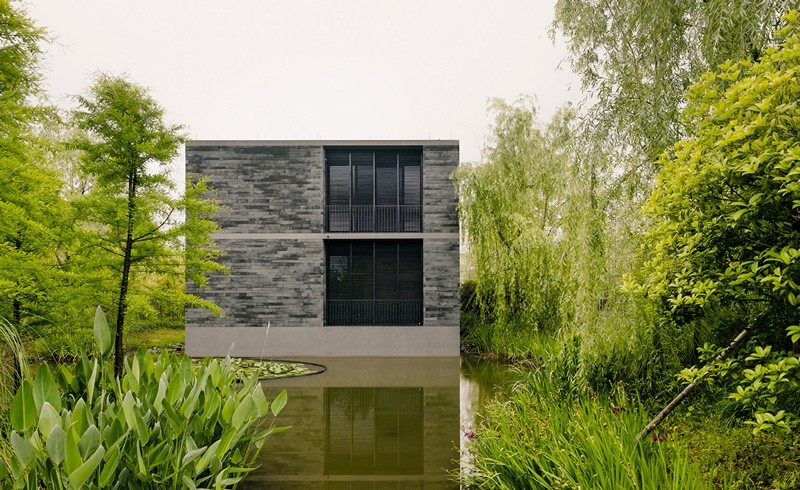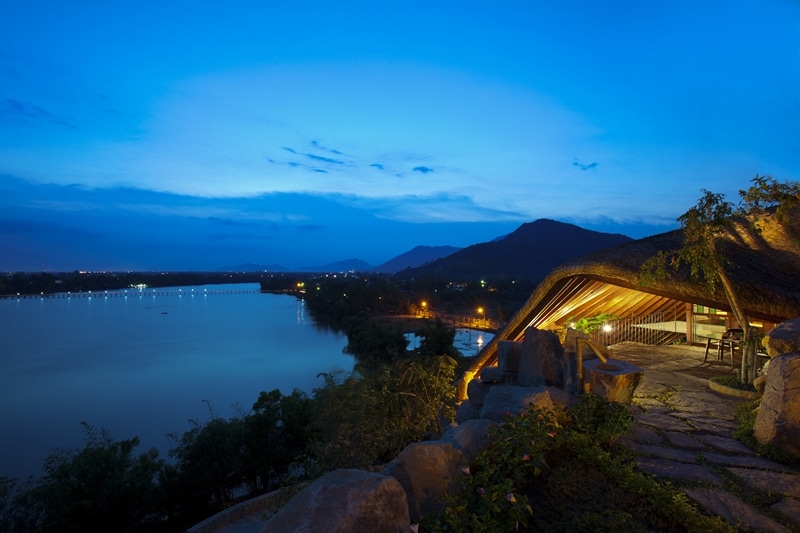Park Slope Lighthouse / The Brooklyn Studio
Redesigned by CWB Architects and Tamara Eaton, Park Slope Lighthouse in Brooklyn blends historic Romanesque Revival charm with modern design. Discover the transformation of this four-story home into a beautiful and functional living space.

