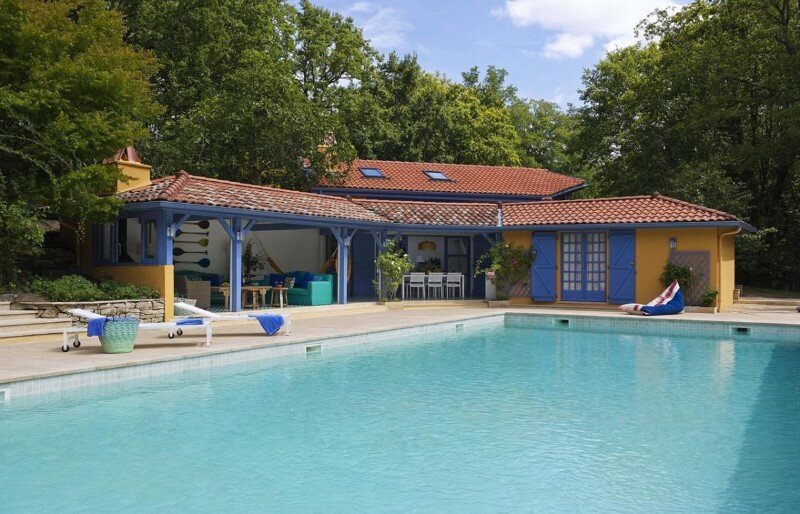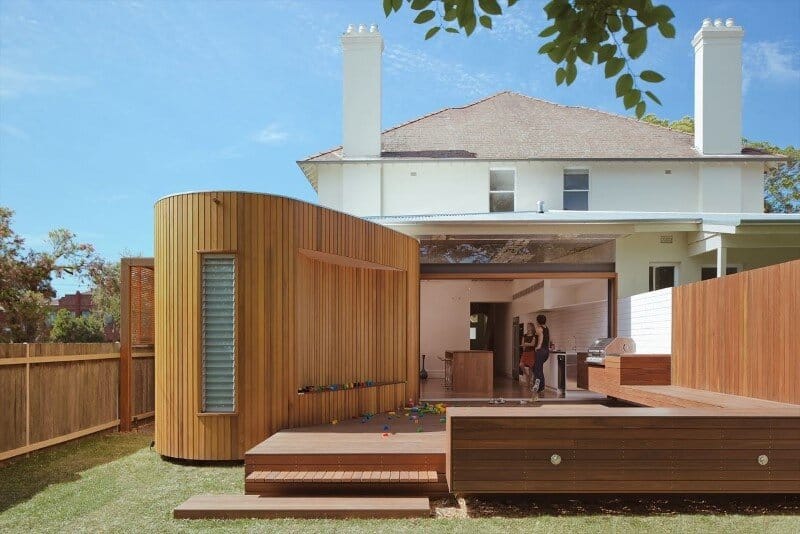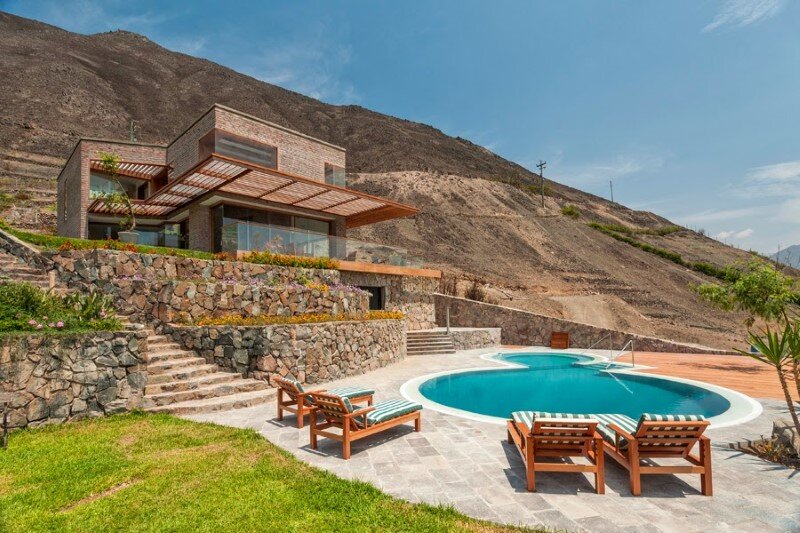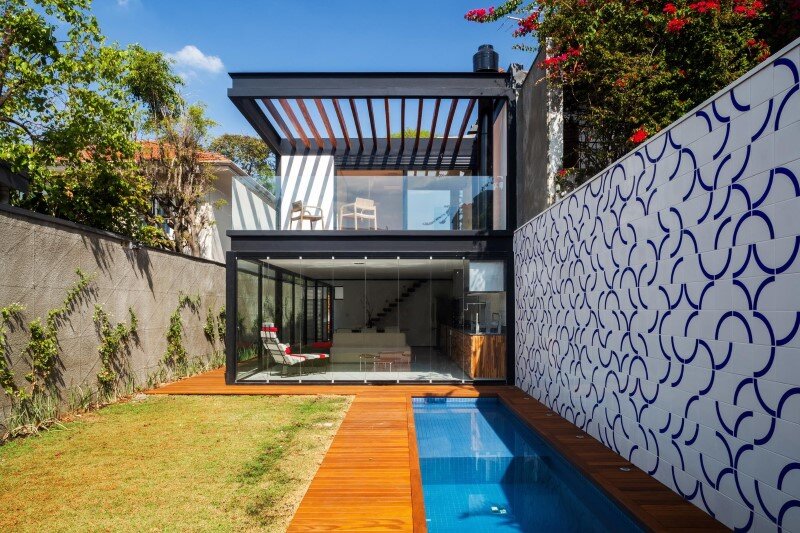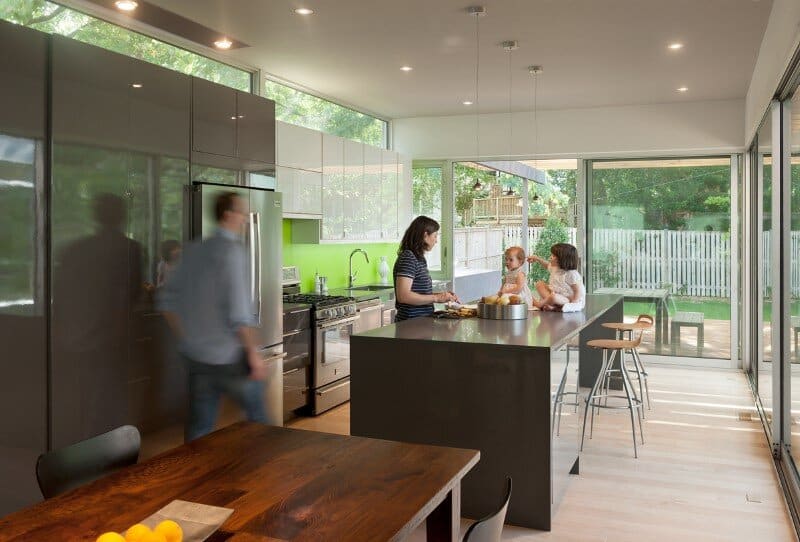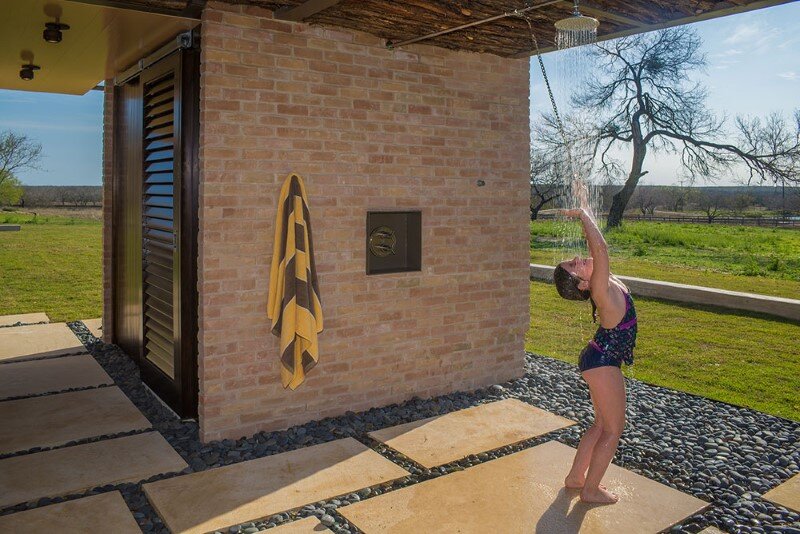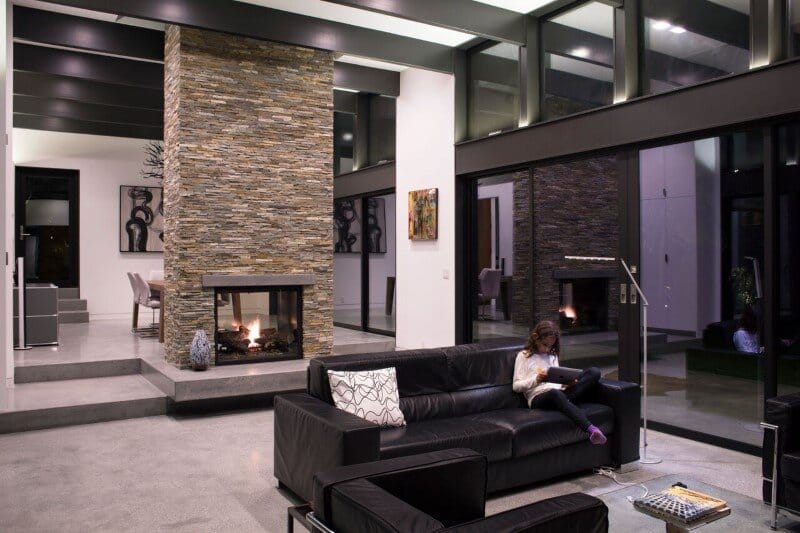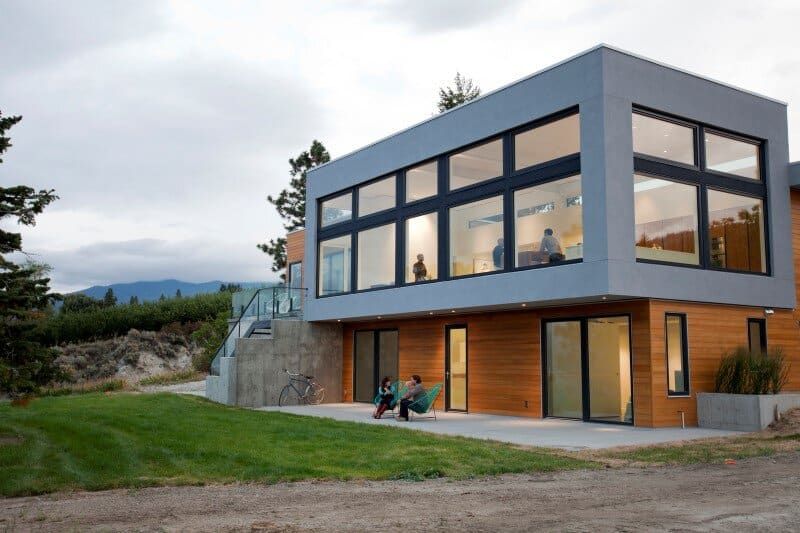Energy-Efficient Prefab House Built in Just Two Days
A successful builder/developer with a history of constructing modular houses purchased a lot in a desirable neighborhood near Washington, D.C. with the intention of building a spec house. When a potential buyer expressed interest in the lot,…


