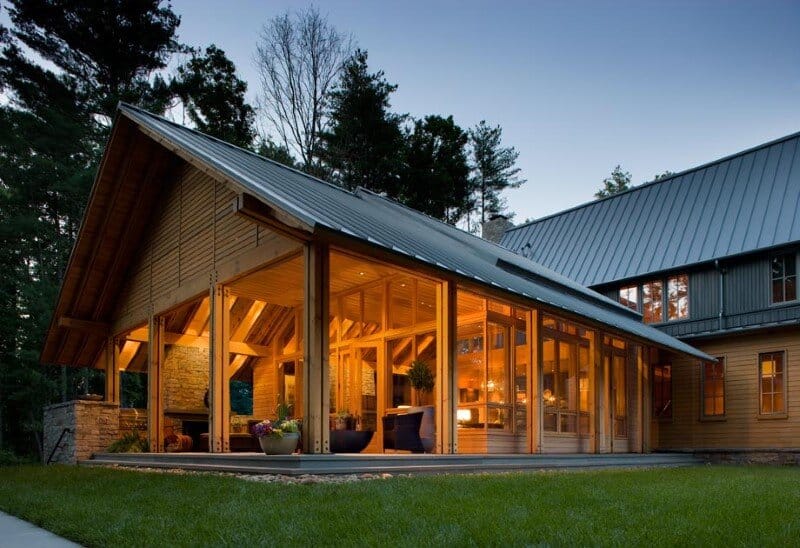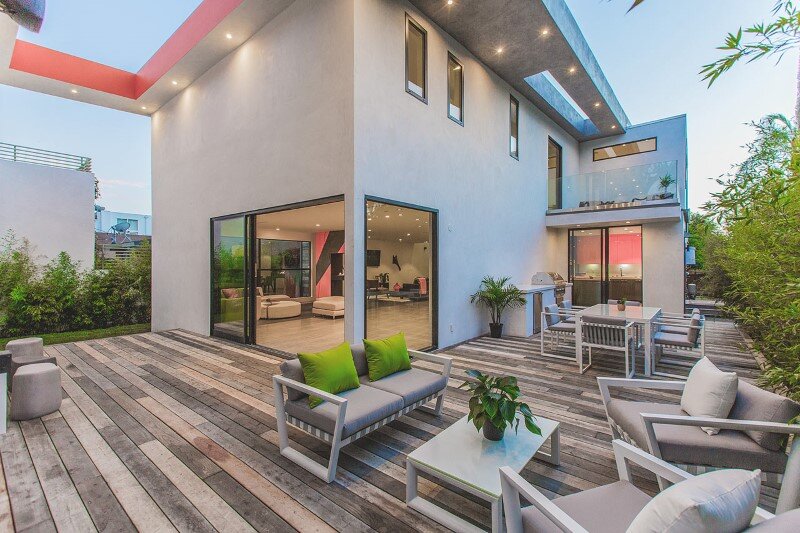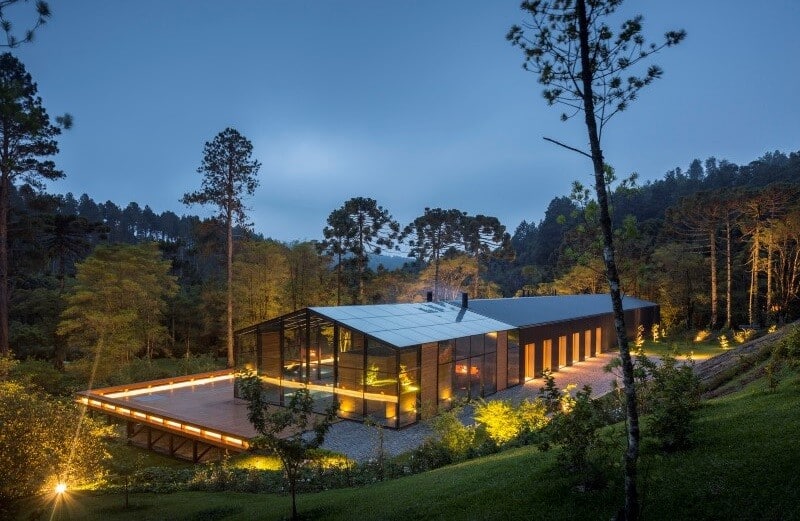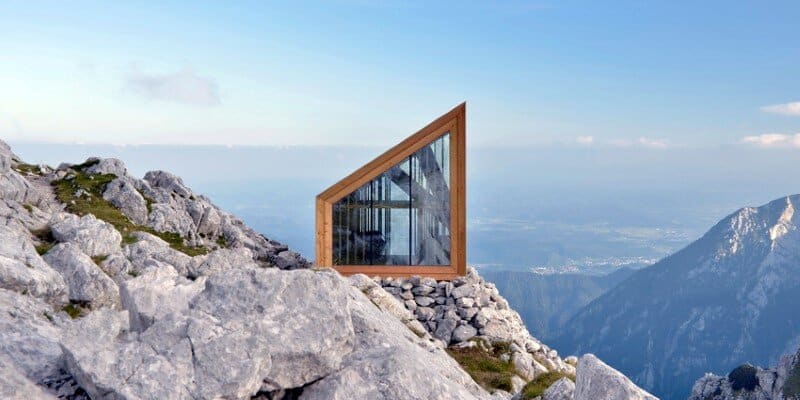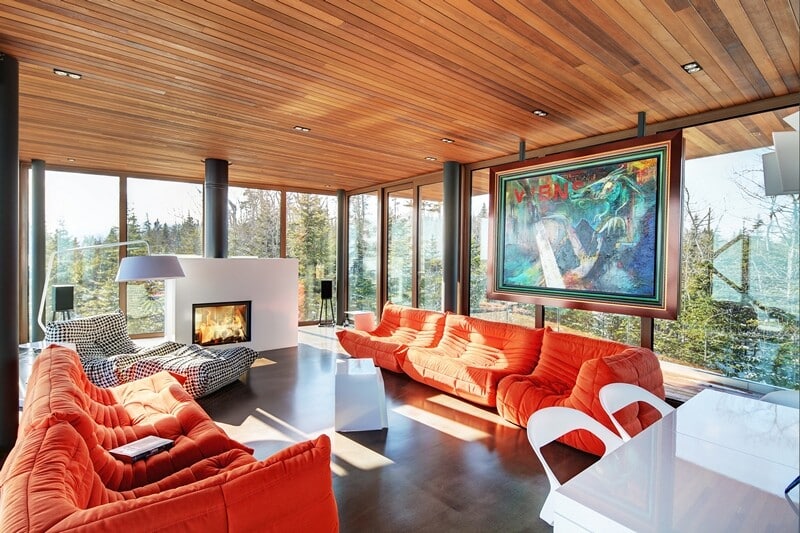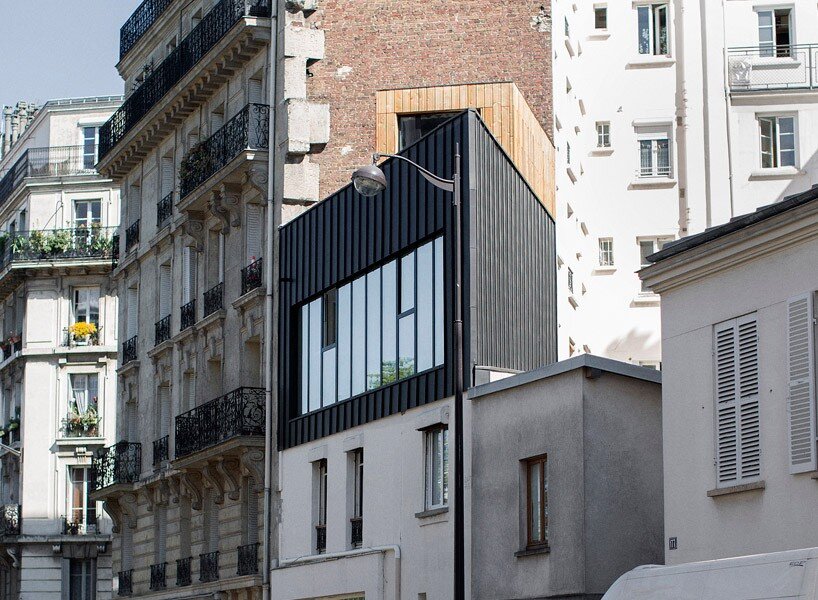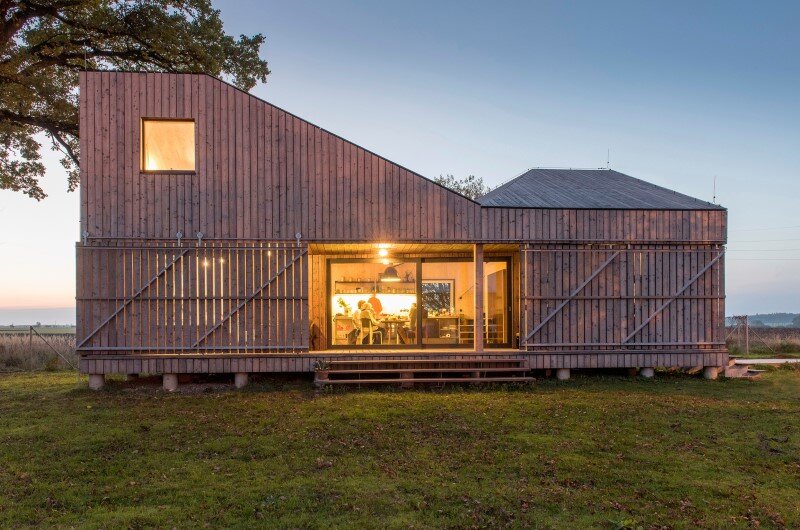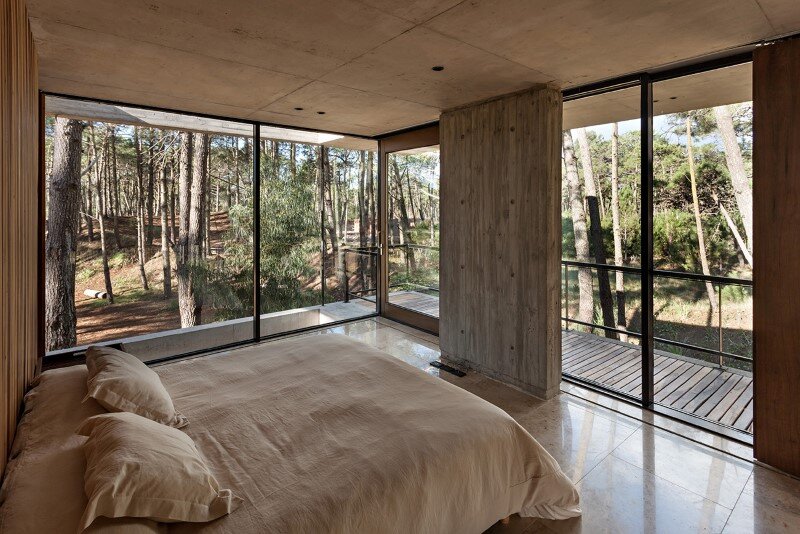Duboce Park House, Modern Industrial Interior with a Sustainable Aesthetics
Project: Duboce Park House Interior Design: Regan Baker Design Key Contributors: Green Home Construction Location: San Francisco, California Photographer: Sarah Hebenstreit / Modern Kids Co. Text by Regan Baker Design Duboce Park House interiors were designed by…


