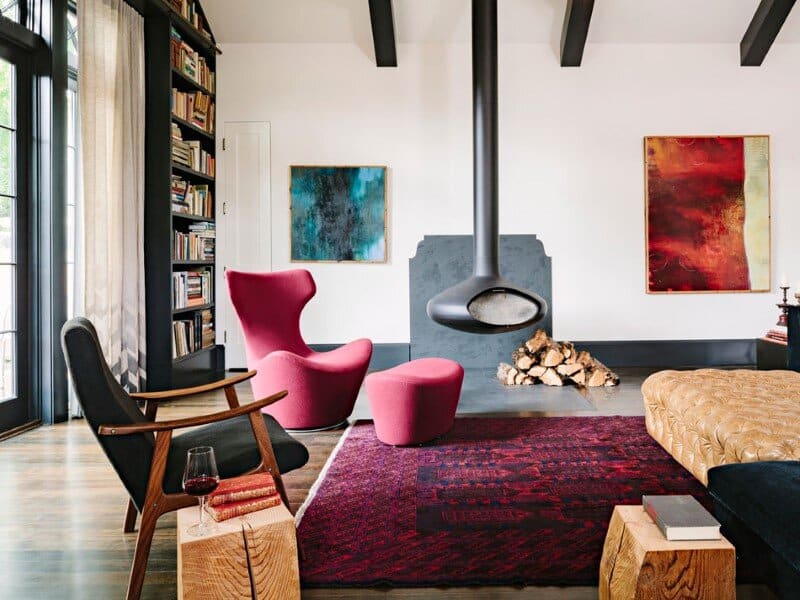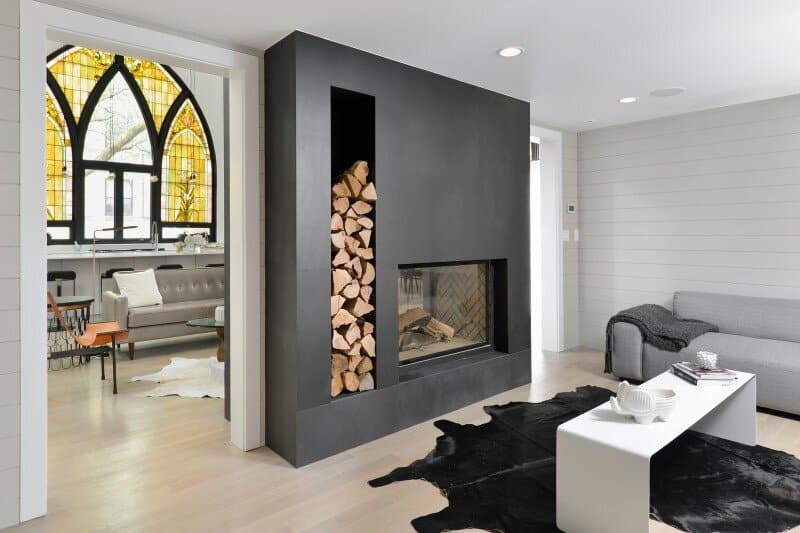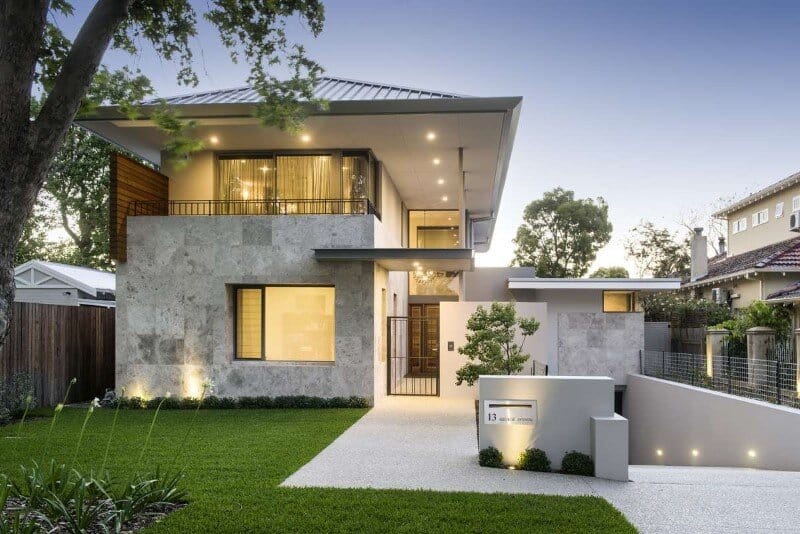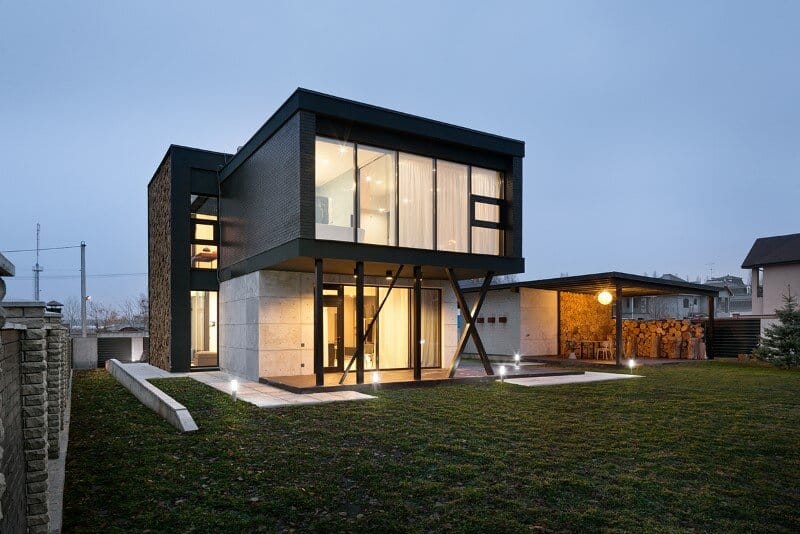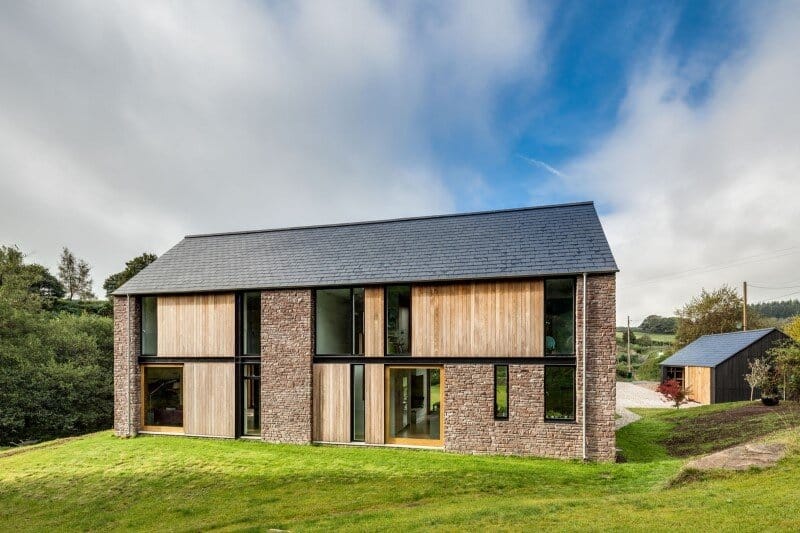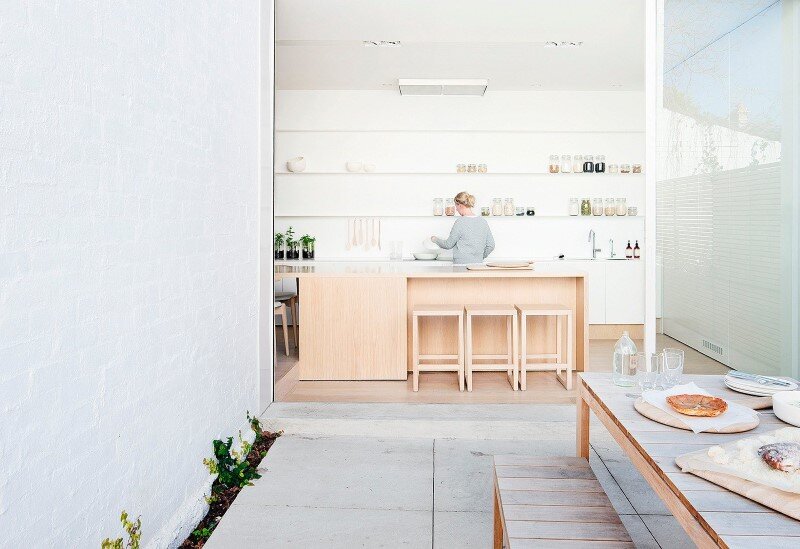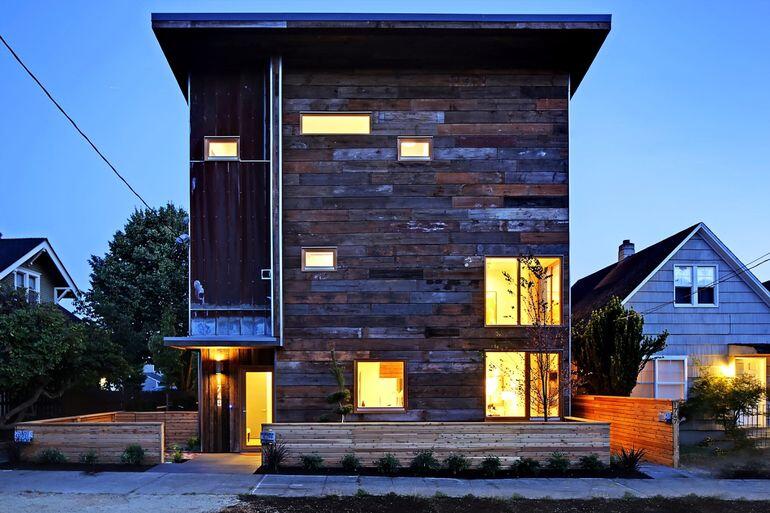A Small Library Transformed into a Cozy Home in Portland
Library House is an extension and refurbishment project completed by Jessica Helgerson Interior Design. Description by JHID: This project was a complete remodel plus an addition to a small structure which was originally the public library in the Sellwood neighborhood of Portland. When the library moved to a larger facility, this building was repurposed as […]

