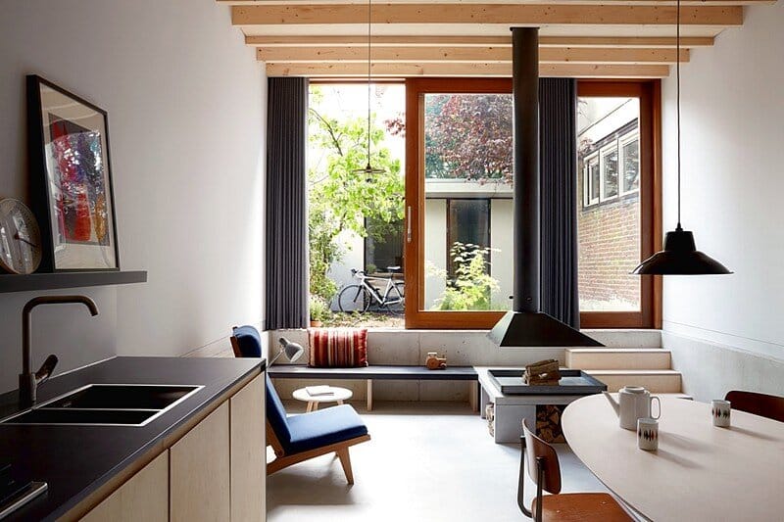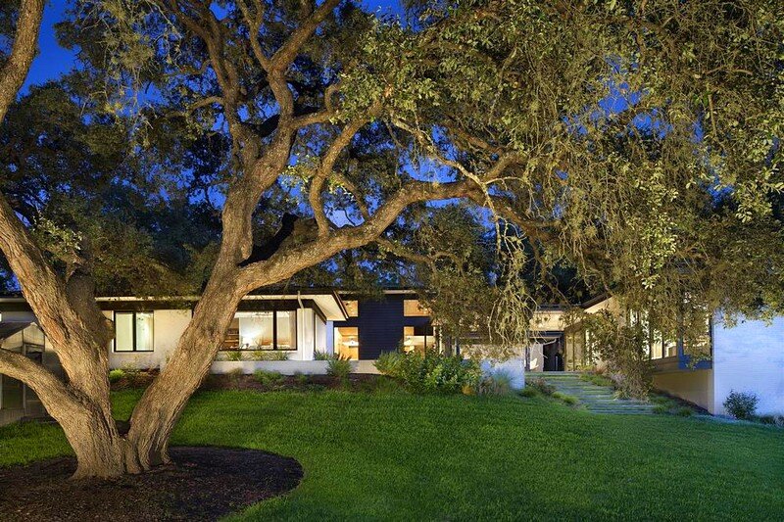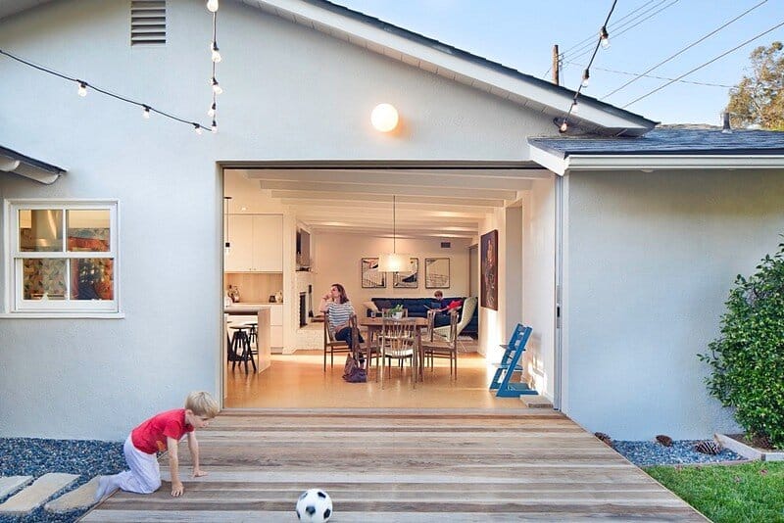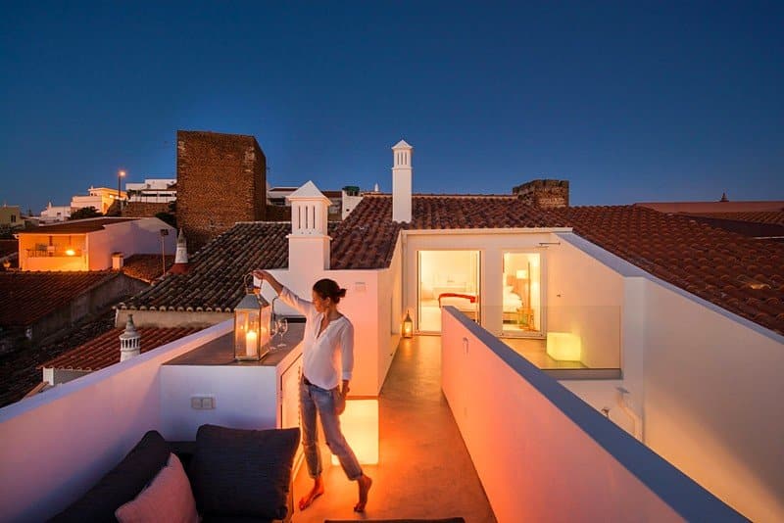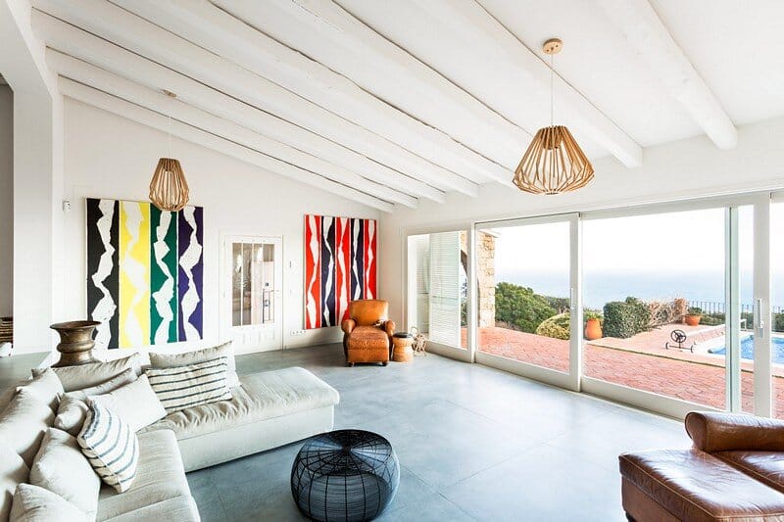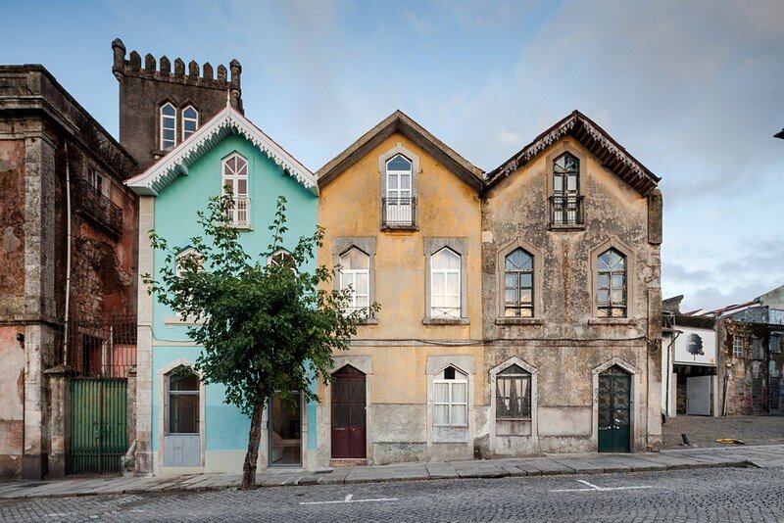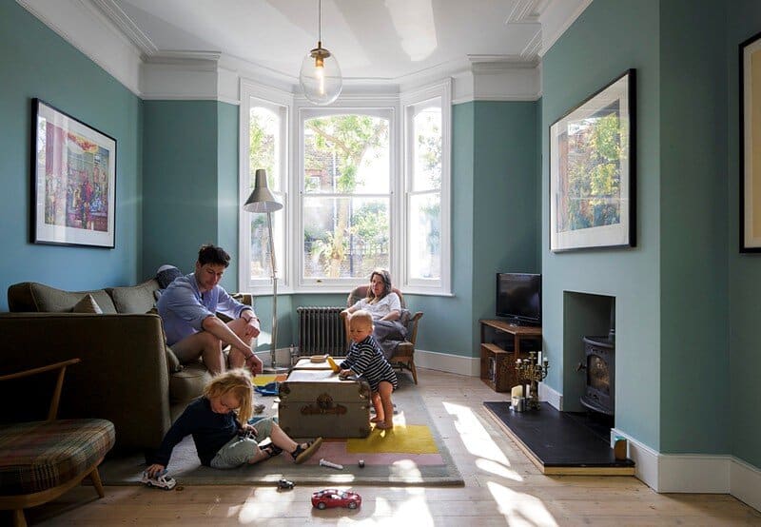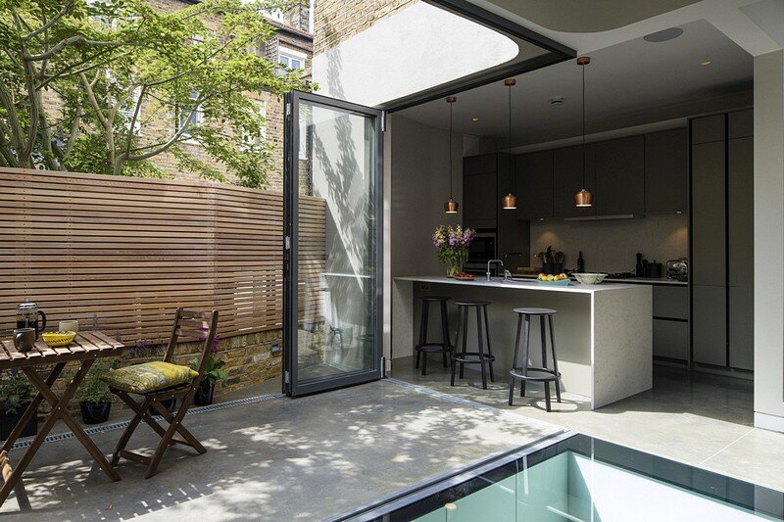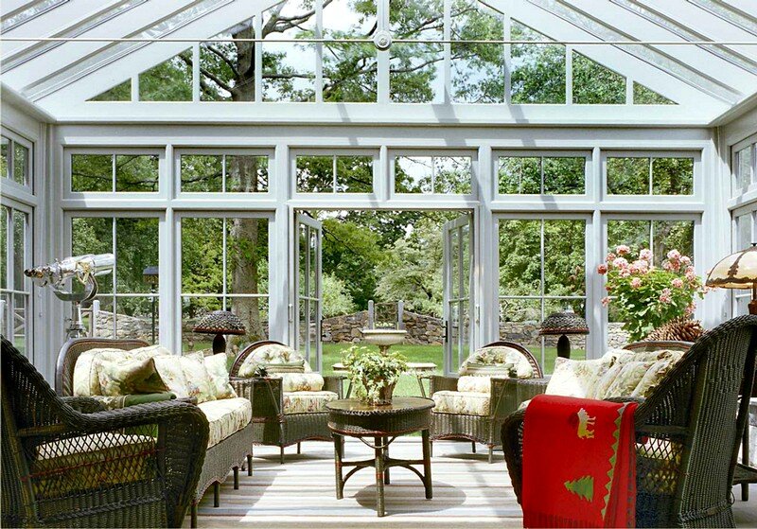Wenslauer House – Replacing a Dilapidated Early 20th Century Workers Cottage
London- and Amsterdam-based firm 31/44 Architects have completed Wenslauer House, a new spacious family home on a constrained site in central Amsterdam. Project description: This new house replaced a dilapidated workers cottage that was built around the…

