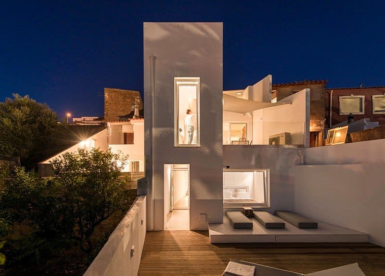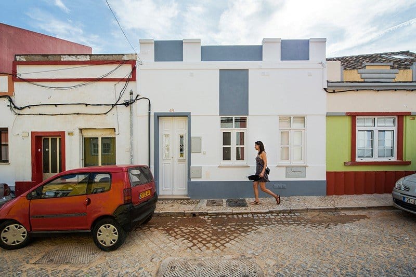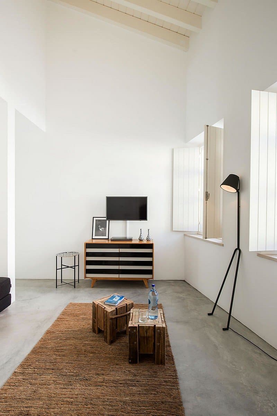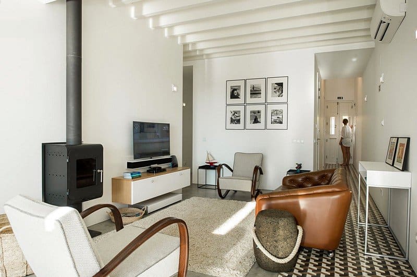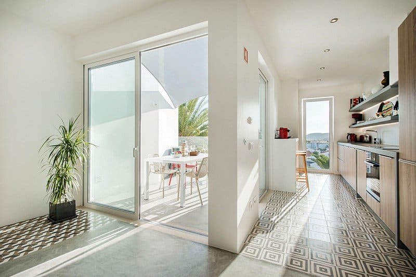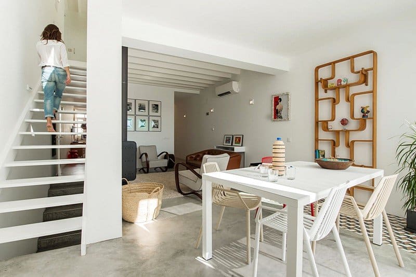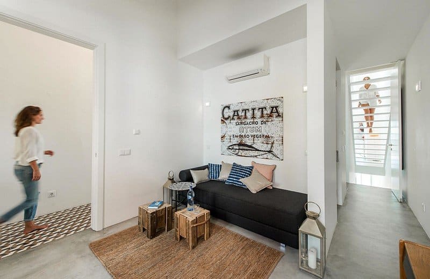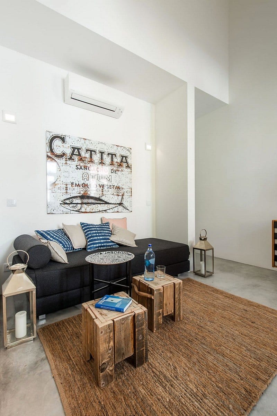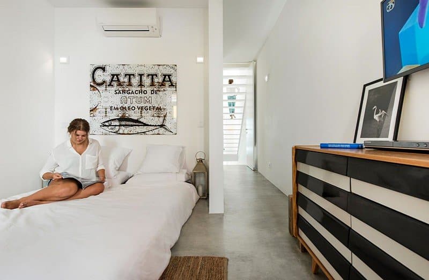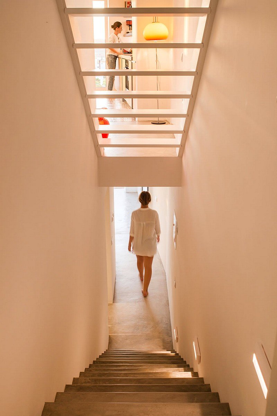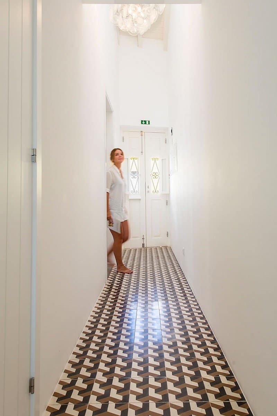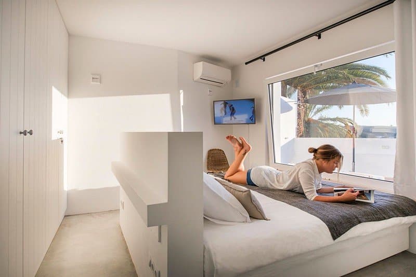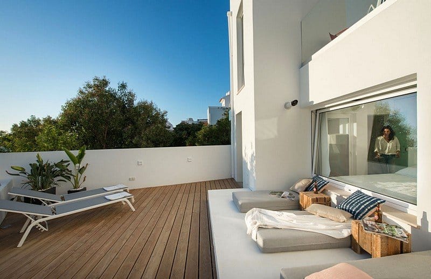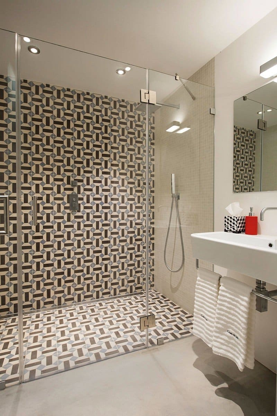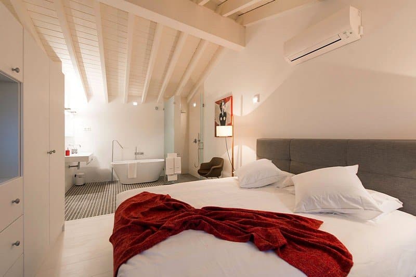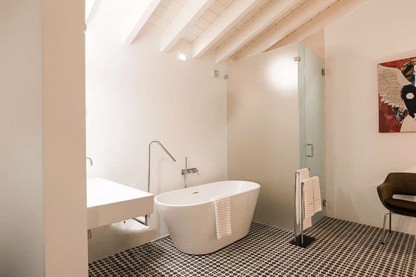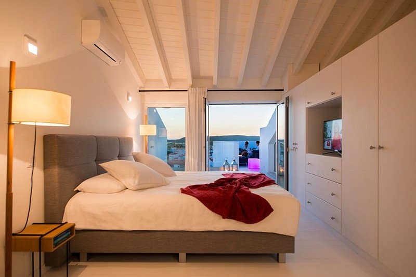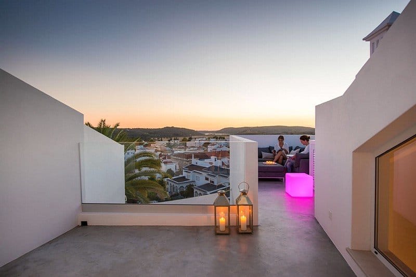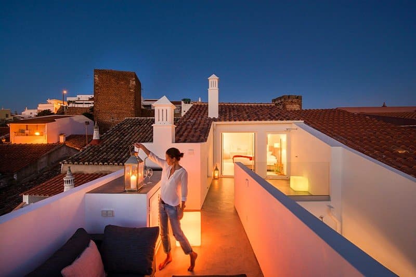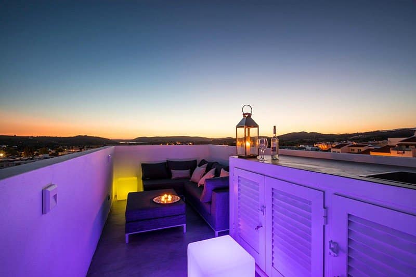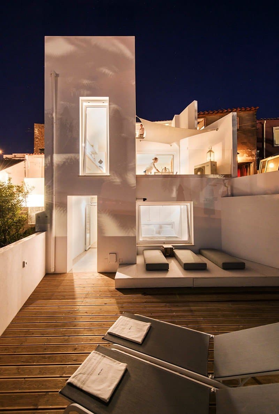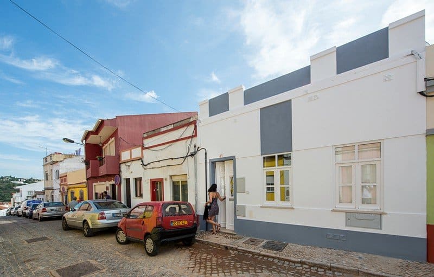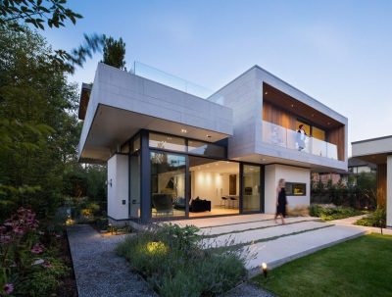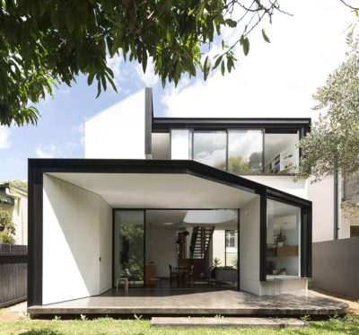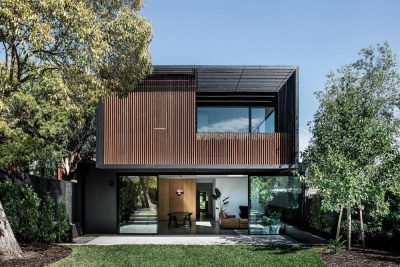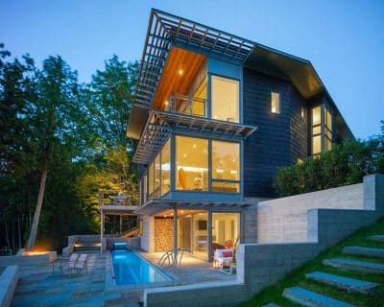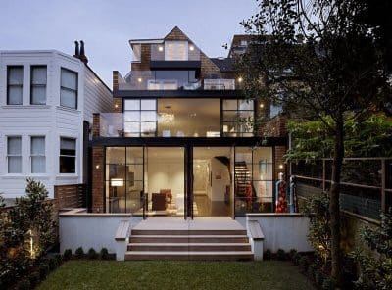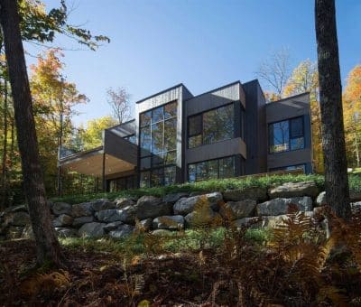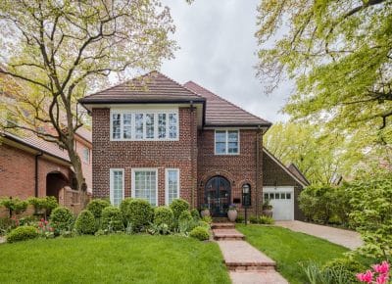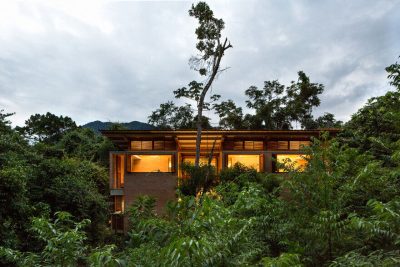Desigmed by Studio Arte, Casa da Lila in the historic old town of Silves in southern Portugal is full of surprises. Hidden behind its modest traditional façade, you will find contemporary architecture and an exquisite interior. What at first appears to be a small single-storey house, turns out to be a spacious three-level home offering spectacular views across the city and the surrounding hills.
Dating back to the 1950s, the decaying town house was almost completely rebuilt. The rooms on the garden side of all three levels open through large windows onto sun-drenched terraces. The ground floor houses the living room and kitchen as well as a multi-purpose room which can be also used as a bedroom. A staircase of polished concrete leads down to a garden-level bedroom, and an open wooden staircase leads up to another on the upper floor. A great deal of thought was put into Casa da Lila’s interior design. The hand-made tiles and furnishings that include selected vintage pieces by renowned designers, the lighting design and impressive technological features: every detail has been carefully considered and artfully executed.
From the outside, Casa da Lila looks like any old Portuguese house. But behind the front door a true design gem is hidden.
Living room with great vintage design furniture pieces
The 1960’s Jiri Jiroutek chest of drawers (Czech Republic) and Mañana floor lamp by Marie-Louise Gustafsson for the Design House Stockholm
The living room has a log burner, making the house a cosy place to be on chillier nights. The house is also equipped with electric underfloor heating, so if fire is not your thing, don’t worry, you will not be cold.
The kitchen, living room and terrace are all connected, achieving a fantastic sense of space.
Living room with open staircase to the master bedroom and top floor terrace. On the right a 1950’s bookcase from Drevopodnik Holešov (Czech Republic).
The ground floor “multi-functional” room: when not required as bedroom, it serves as a relaxing space to watch a film, read a book or just relax.
The “multi-functional” room in use as double bedroom – with Lubi sofa bed (1.60m x 2.00m) by Kurt Brandt.
The “Amsterdam-type” staircase – the concrete stairs go down to “garden” level, the wooden stairs go to the master bedroom and top level lounge terrace.
Hallway with hand-made tiles from Projecto Mosaico (Sintra, Portugal).
The double bedroom on “garden” level, with extra large bed (1.80m x 2.10m) to make sure that if you’re taller than average, you still have an excellent night sleep.
The “garden” terrace, completely decked and equipped with sun loungers, parasols and lounge matrasses to enjoy the glorious weather the Algarve has to offer. It also has an outside shower to refresh yourself while sunbathing.
The bathroom adjacent to the “garden’ level bedroom has an extra large shower area. The hand-made tiles are from ArteVida (Estremoz, Portugal)
The master bedroom has an open plan bathroom.
“The Angel” by Florbela Moreira – a local Silves artist – guarding over you in the master bedroom. The two original bedside lamps – TMM- are from Miguel Mila (Barcelona), Spain’s leading pioneering masters of industrial design.
The master bedroom has a free-standing bath to give you that luxury hotel feeling. The hand-made tiles are from ArteVida (Estremoz, Portugal).
The upstairs master bedroom with extra large box spring bed (1.80m x 2.10m) and access to the lounge terrace.
The architectural lines of Casa da Lila are very modern, which is particularly visible on the top floor, but with a very “human” touch, making the house feel very warm and inviting. The lounge terrace has the widest views of all three terraces Casa da Lila has to offer.
The view from the lounge area to the master bedroom. The two towers in the background are a part of the old Moorish defence system of Silves.
The lounge terrace has an outside “kitchen” equiped with a fridge, so you don’t have to walk downstairs in case you want to refill your glass with something cold.
The backside of the house from the “garden” level terrace. The interior and exterior lighting plan has been designed to evoke a feeling of intimacy.
Thank you for reading this article! For more infirmation visit www.casadalilasilves.com

