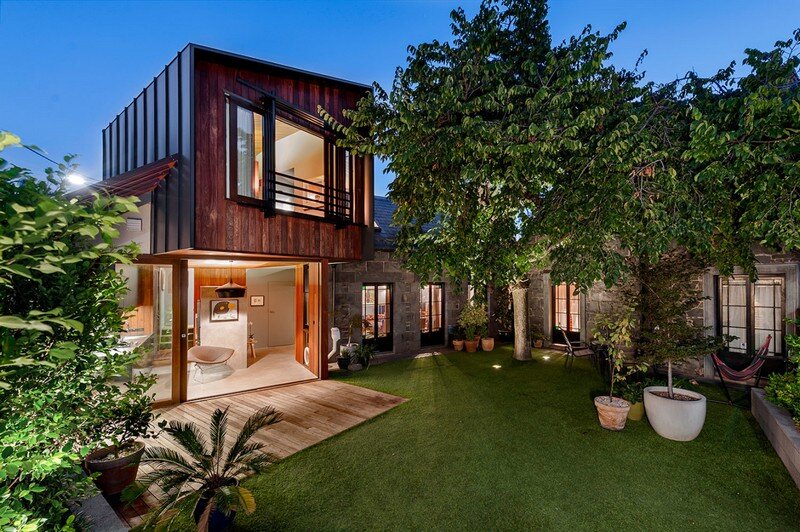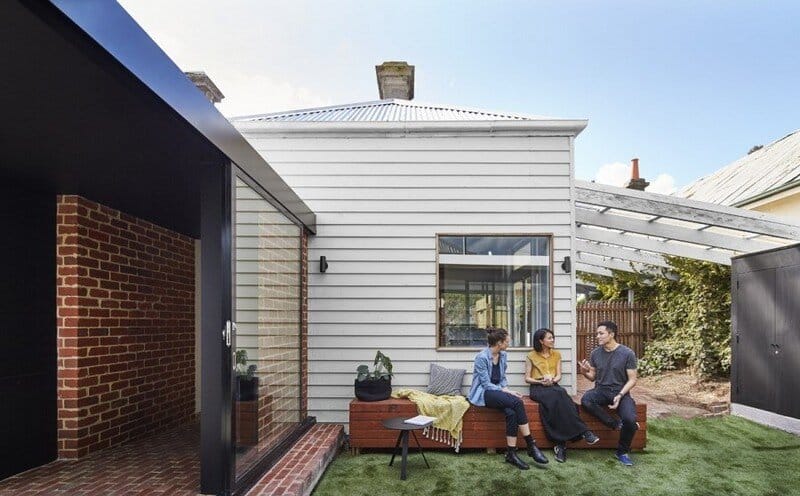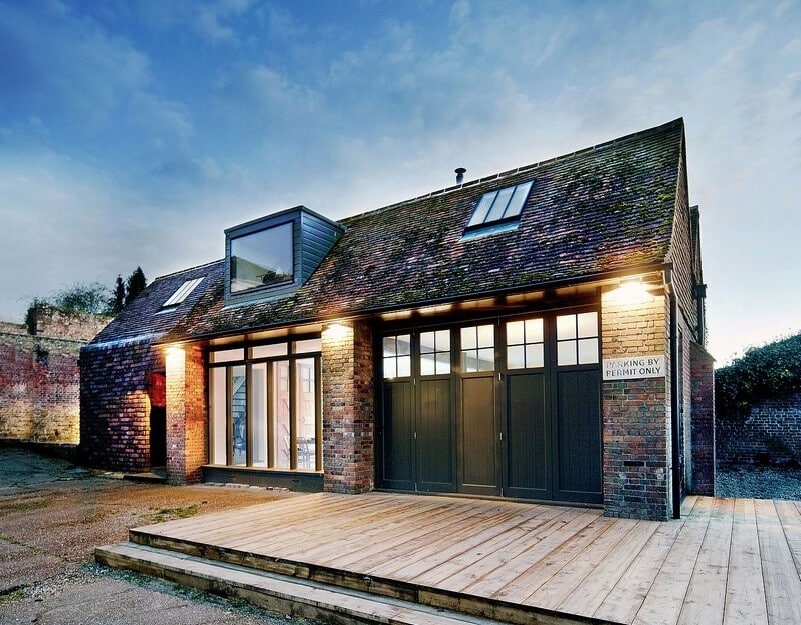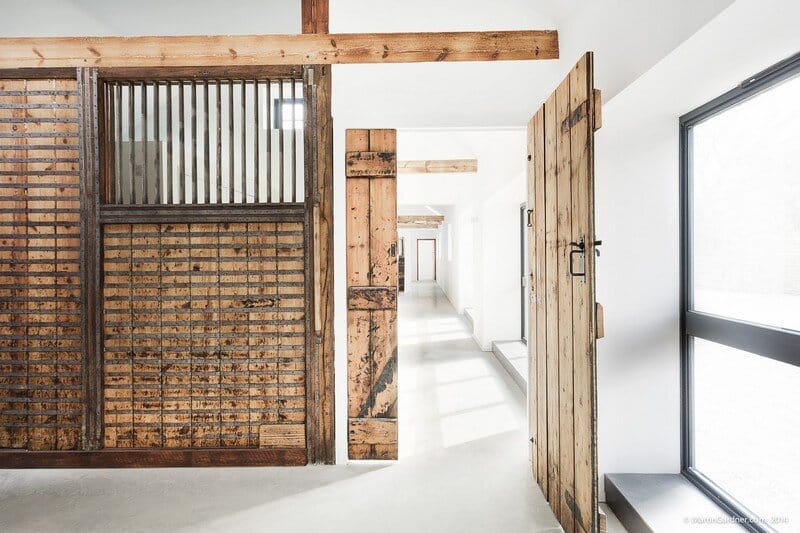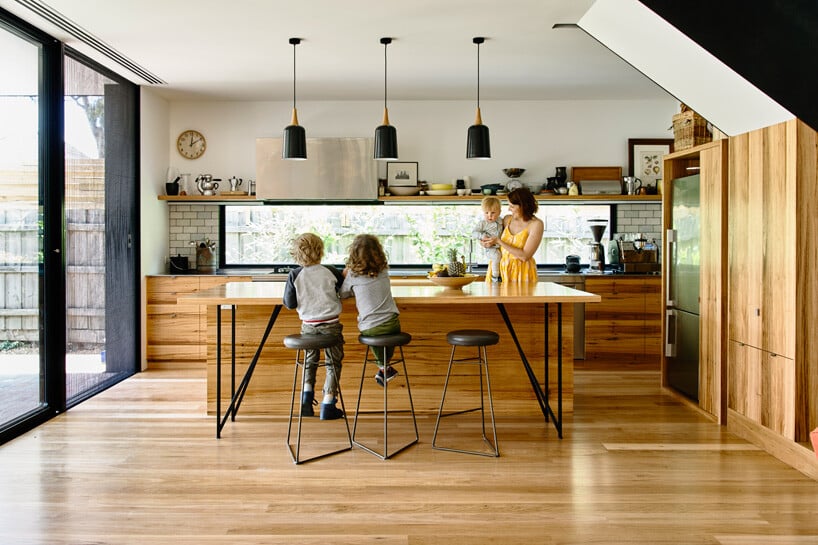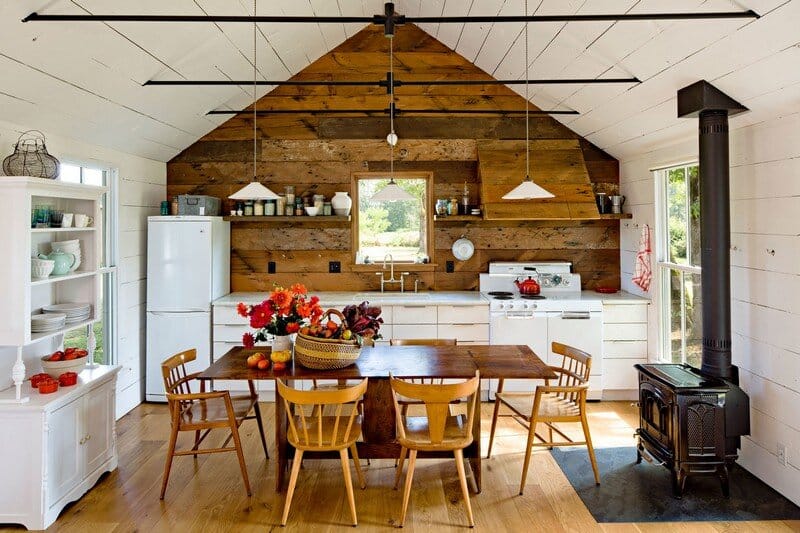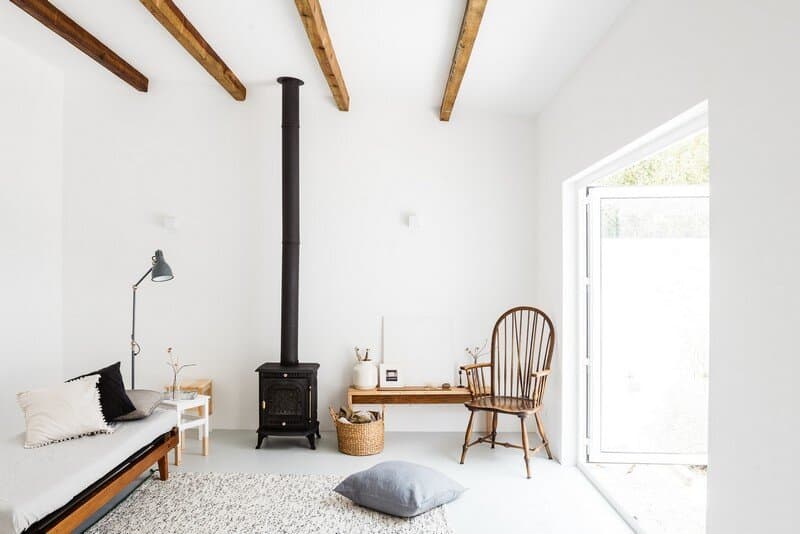Bell House – 1850s Fitzroy Bluestone Cottage Renovation
Bell House is a layered architectural story—an 1850s heritage home combined with a 1970s addition, now reimagined by Robert Nichol & Sons into a unified, contemporary residence. Set on a prominent corner in Fitzroy, Melbourne, the design…

