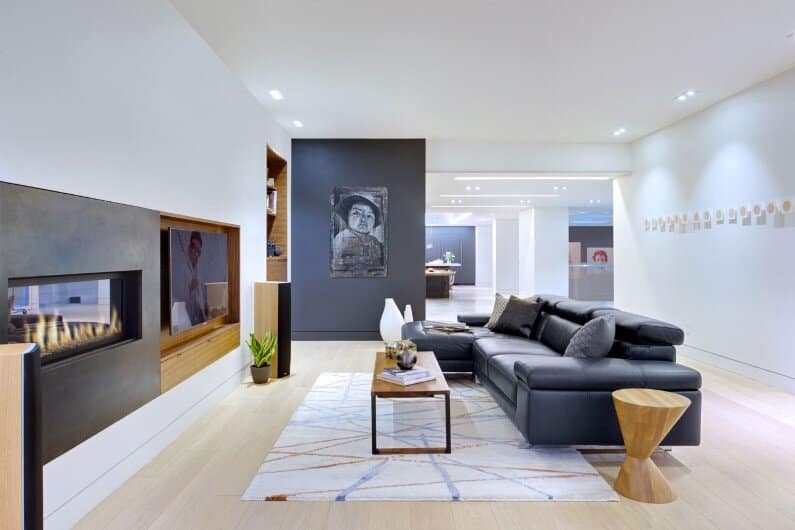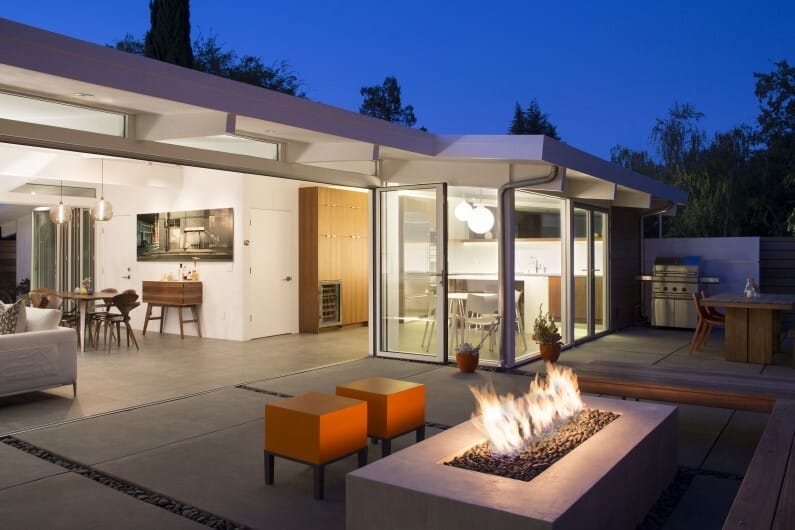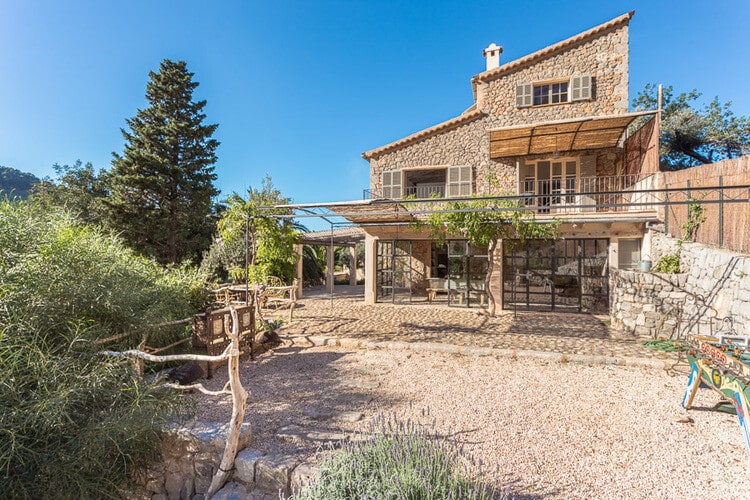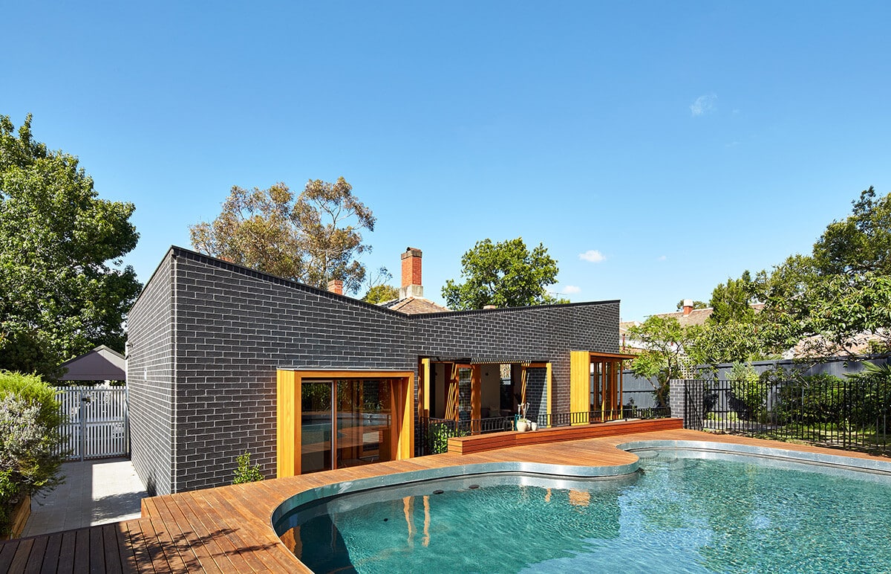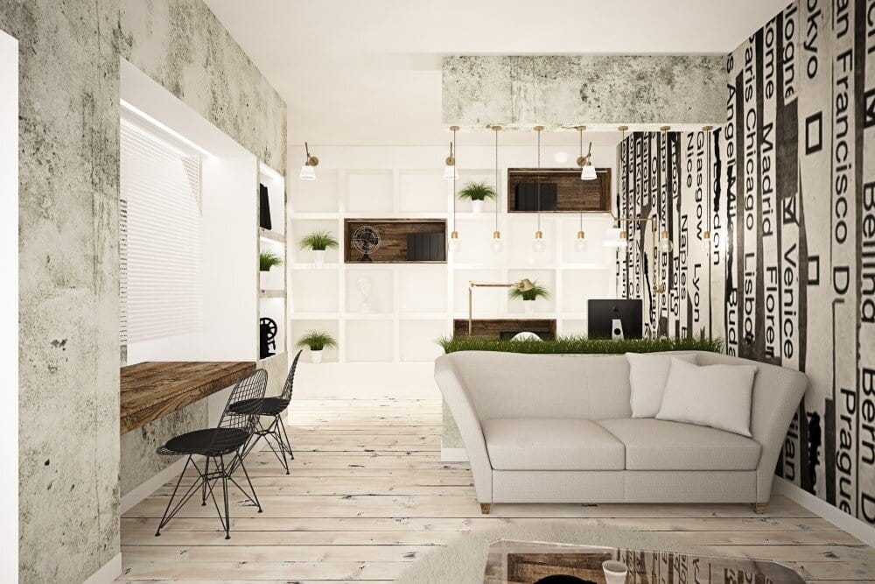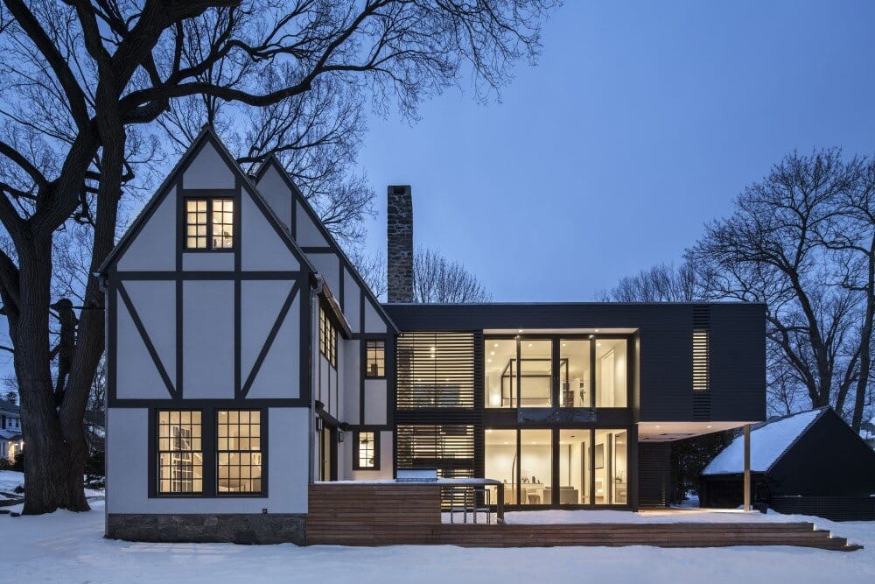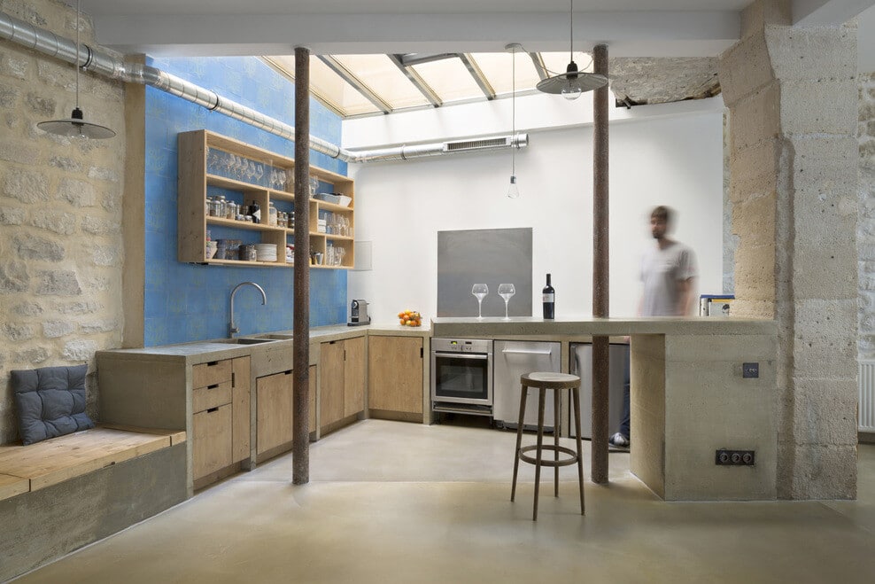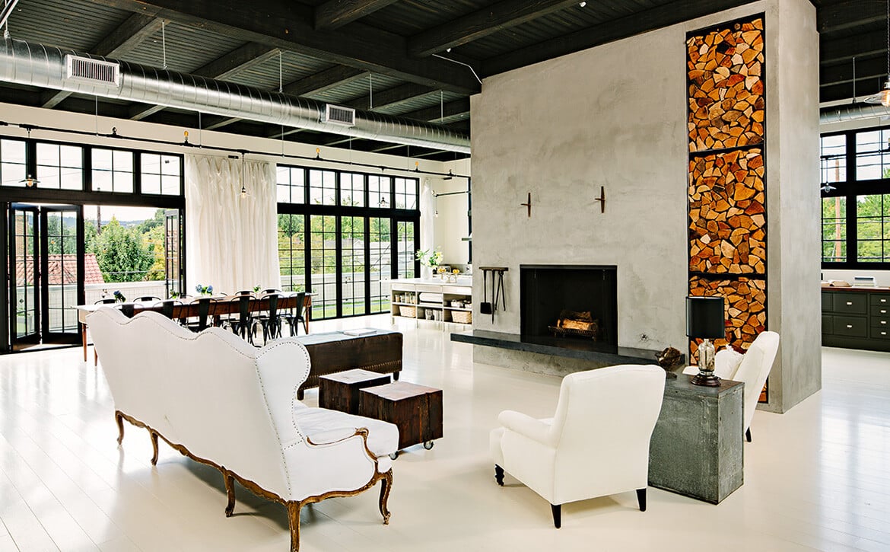Mount Pleasant House / Roundabout Studio
Mount Pleasant is a residence situated on the main arterial road in Toronto, Canada. The building was purchased by the current owner in 2012, where after over 50 years a flower shop has functioned and changed many…

