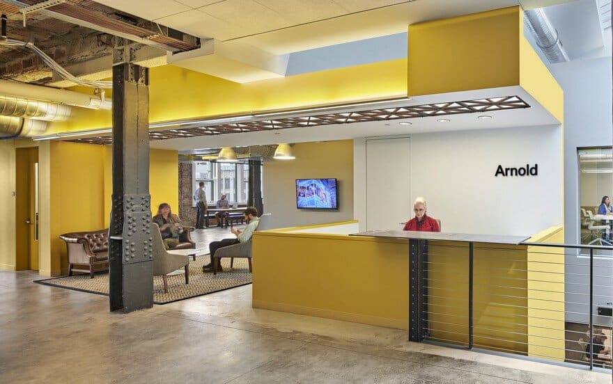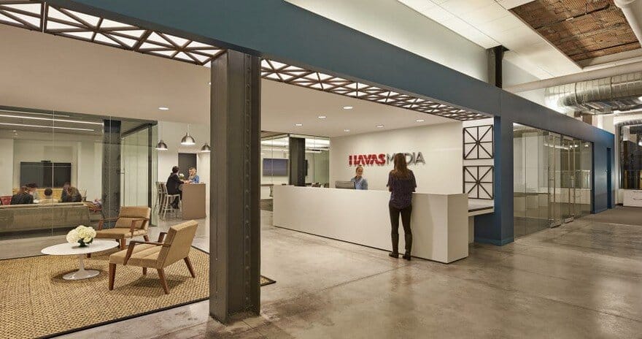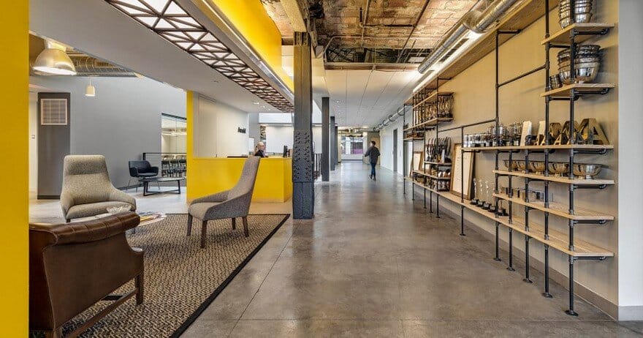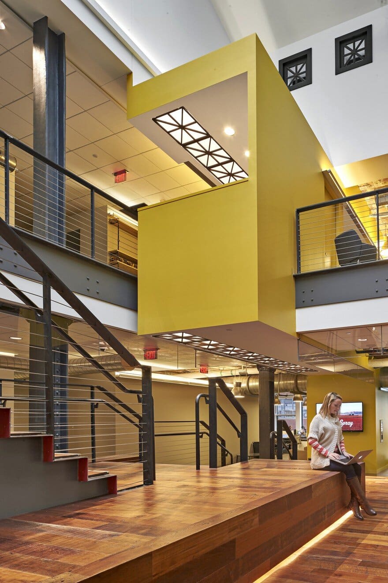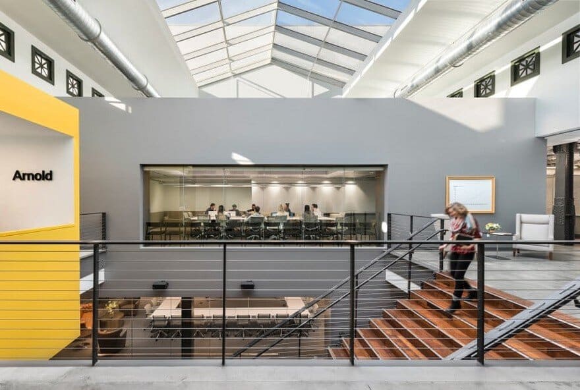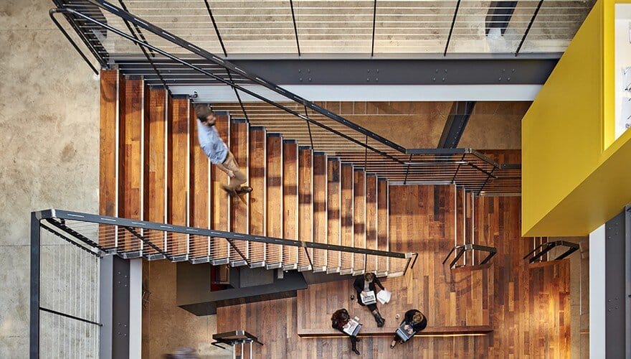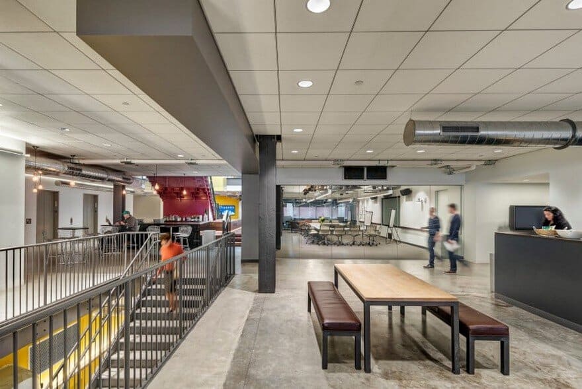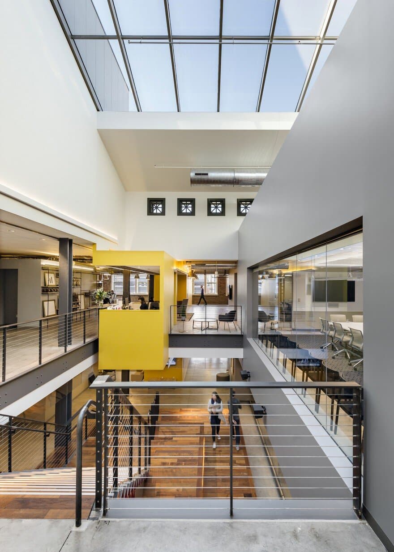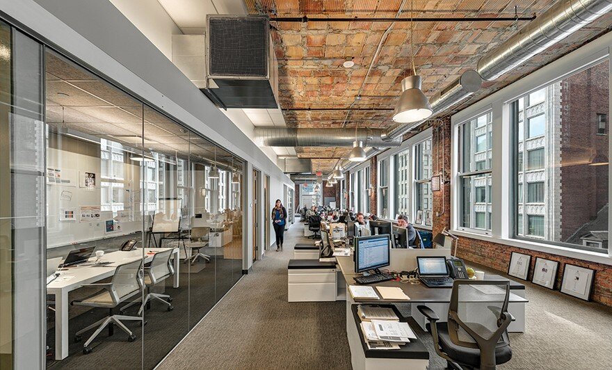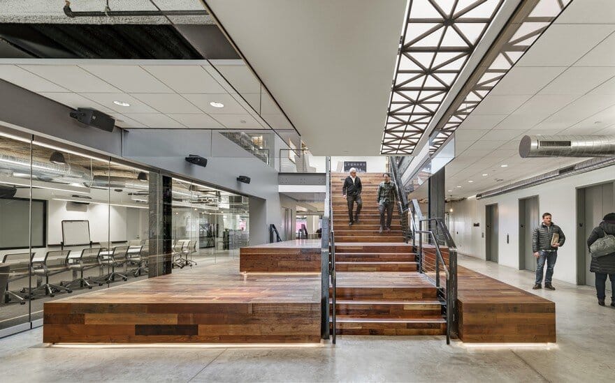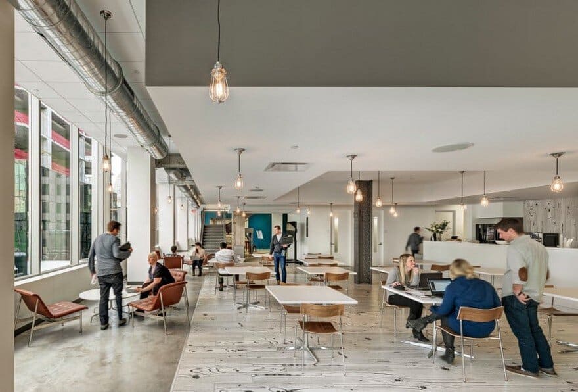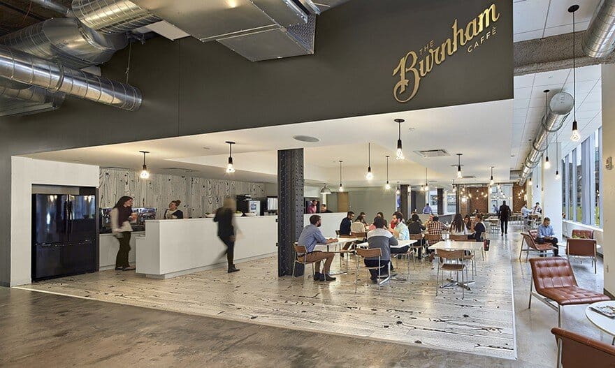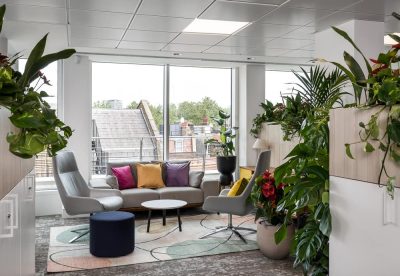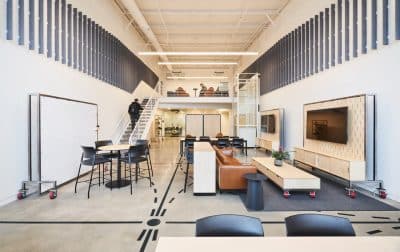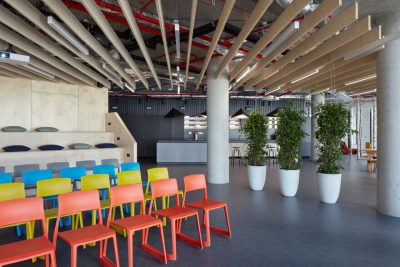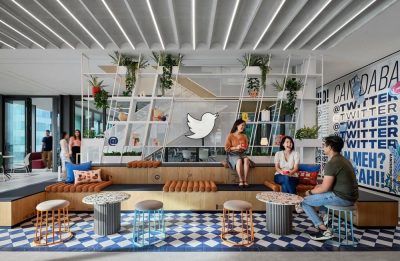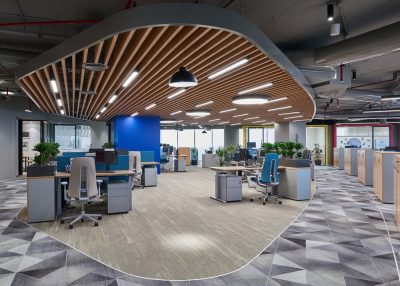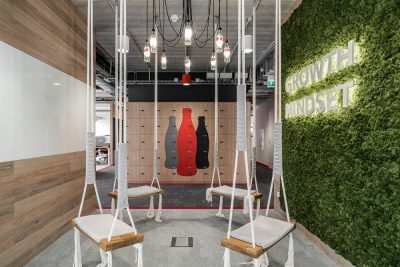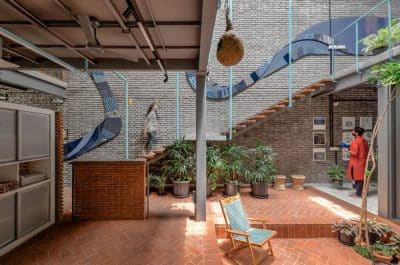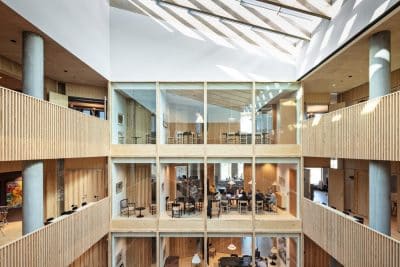Project: Arnold Worldwide / Havas Headquarters
Architects: Hacin+Associates
Design: Sasaki Associates
Location: Boston, Massachusetts
Size 125,000 sqft
Photography: Robert Benson Photography and Anton Grassl/ESTO
When Arnold Worldwide/Havas decided to move their headquarters into the historic Burnham Building in Boston’s Downtown Crossing, Hacin+Associates collaborated with Sasaki Associates on the redesign and conversion of the 5th through 8th floors into modern workspace for the company.
Havas / Arnold Worldwide is a leading global ad agency that represents major brands like Fidelity, Jack Daniels, Progressive Insurance, and a host of other household names. Havas’s new headquarters in downtown Boston have centralized Arnold Worldwide with three other Havas brands. Together, these brands cohabitate on three and a half floors in the former Filene’s building, designed in 1912 by renowned architect Daniel Burnham. Sasaki was engaged to lead the 125,000-square-foot design and build-out of the new office space, completed in 2014.
Authenticity and innovation are core to Havas’s creative work. Accordingly, the Sasaki team melded the building’s architectural authenticity with future-forward design by employing two concepts. The first, the stitch, links the north and south sides of expansive floor plates, tying together old brick, terra cotta, and steel with glass, concrete, and technology. The reuse of found materials—old railings as marker trays, radiator grilles as light fixtures, reclaimed wood for stair treads—and restrained use of new materials speaks both to the agency’s dedication to authenticity and to its mission of sustainability. The second concept, the vortex, creates a vertical circulation and collaboration core from the roof skylight to the lowest level, anchoring common amenities around central staircases.
The design supported Havas’s goal to shift from 85% private offices to a completely open floor plan. Workstations line the perimeter, surrounded by natural light and views. Here, leadership and employees sit side by side. To aid the reorientation to an open-office plan, the project team ensured the availability of alternative workspaces. Employees can engage in organic moments of exchange, whether at the café, two office bars, sky-lit mezzanine, staircase seating areas, or hidden nook. Every square foot is active, engaged, and useable—even circulation zones are lined with writable surfaces, doubling as alternative meeting spaces.
The project team worked very closely with Havas/ Arnold Worldwide to help create a space that stitches together the history and tradition of Boston—embodied in the Burnham-designed building—with the creativity and innovation of Arnold and its people. The team also worked with the developer and architect of the new onsite residential tower to utilize a split core instead of the originally designed central core, helping the floor plate lend itself to a more fluid design.
Materials
As part of the mission of respecting the history of the building and telling a story of authenticity, the design team made every effort to reclaim existing materials found in the building for reuse. This included reusing old guardrails and radiator covers as light fixture shades, old railings as marker trays, and exposing existing brick walls and terra cotta ceilings as an architectural feature. This process conserved materials without adding additional new material to the job site, as well as serving the design mission of contrasting and joining history and the future, something inherent in Havas/Arnold’s business.

