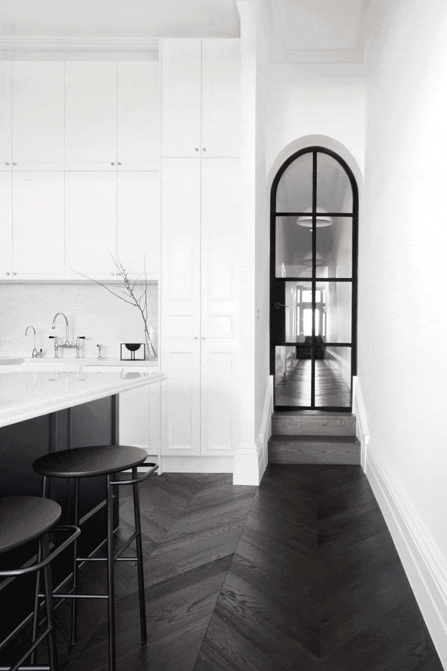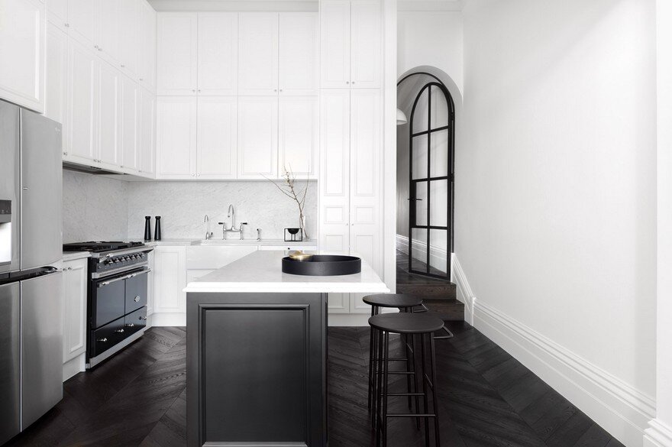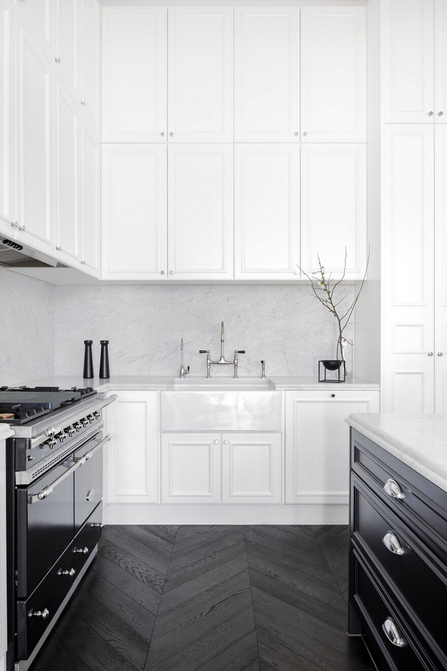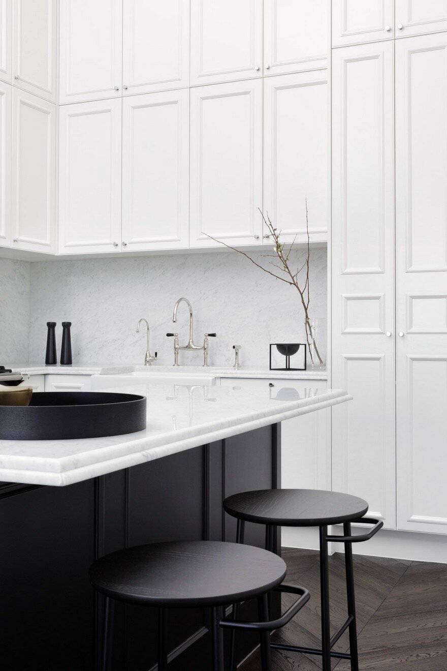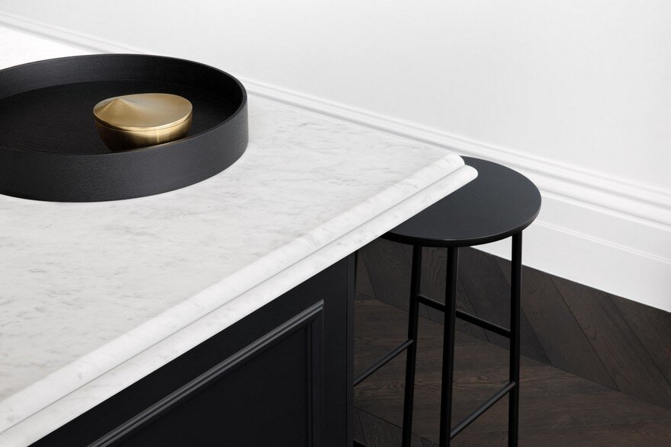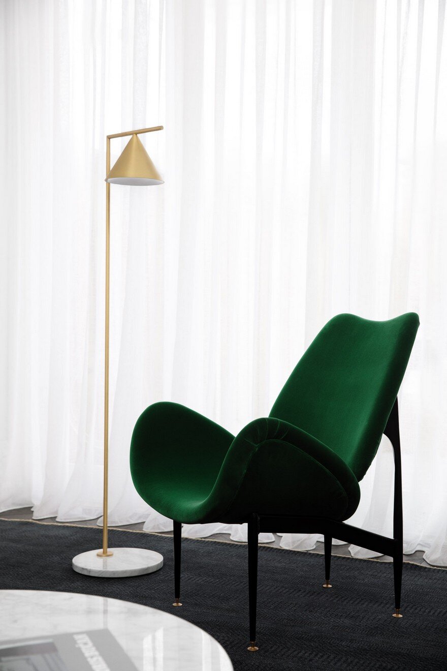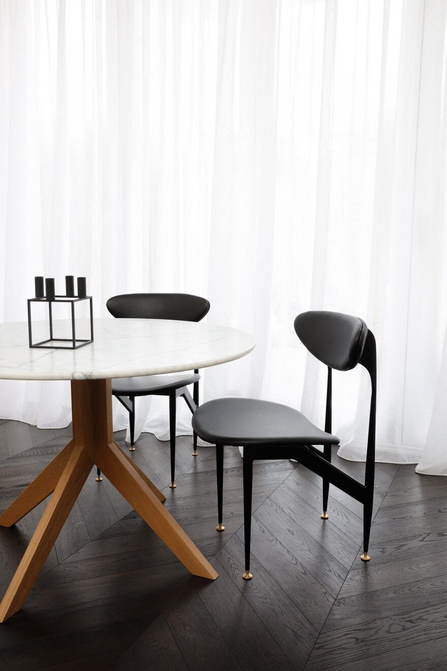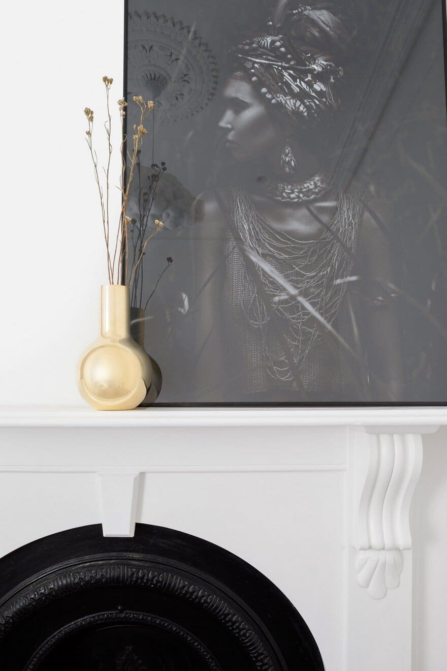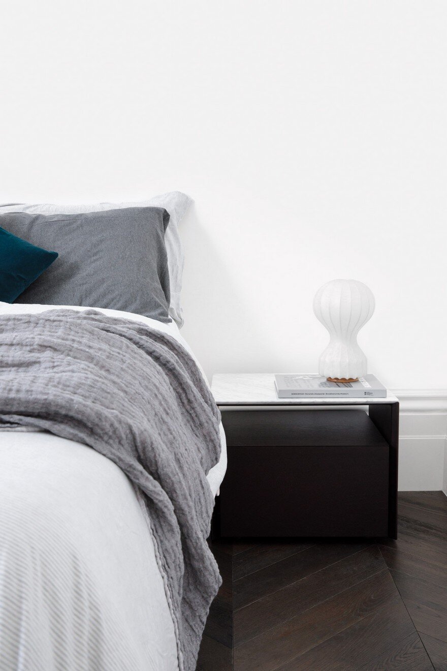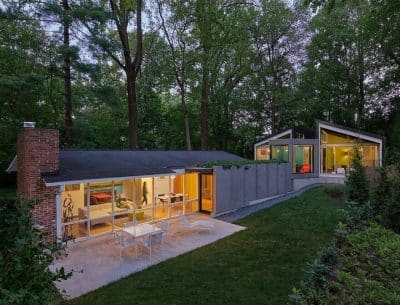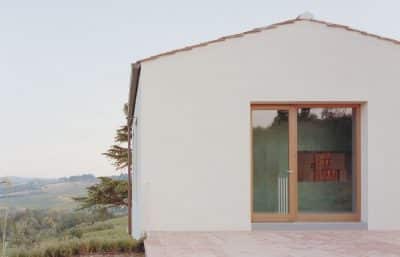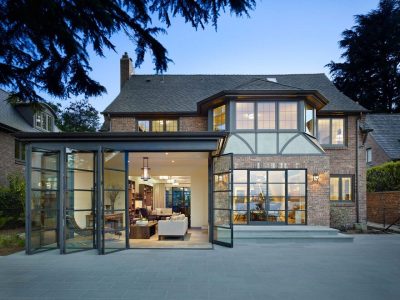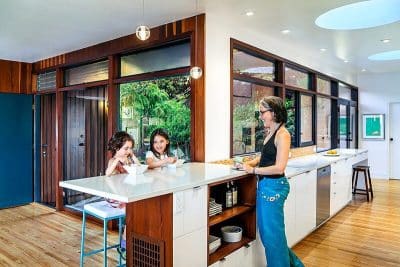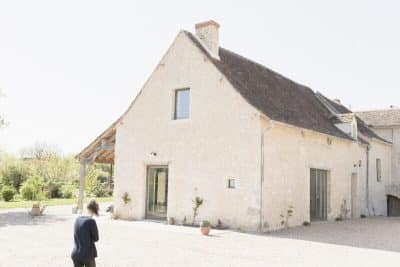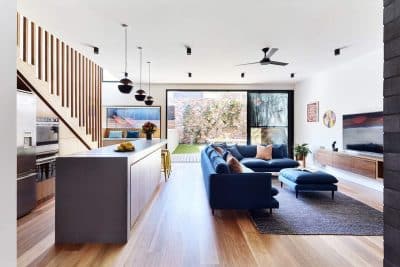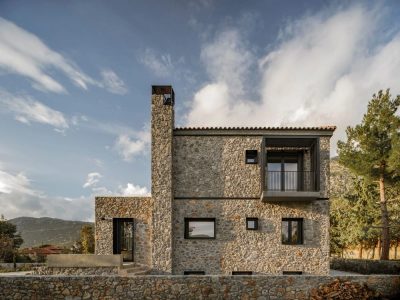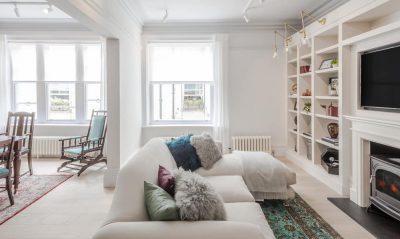Architects: Biasol
Project: Prahran Residence
Location: Prahran, Australia
Completion 2017
Photography: James Morgan
Behind an elegant Victorian facade in Prahran, this chic renovation creates a refined living space for a young family. Infused with classic Parisian style, the finely detailed kitchen became a hub for the family’s day-to-day activities, with every element configured to maximise functionality. Banks of white joinery rise up to meet high ceilings while a central island bench with a Carrara marble top accommodates food preparation and informal dining. Minimalist furniture in shades of grey and emerald green continue the luxe aesthetic, while European oak flooring in a chevron pattern adds detail and texture to the space.

