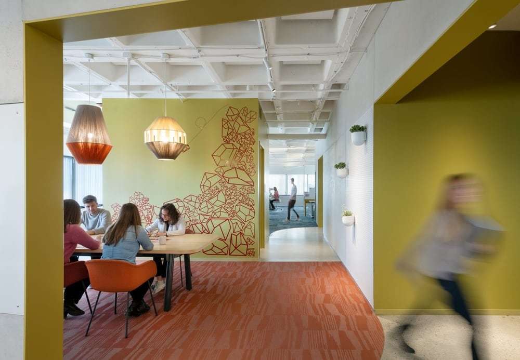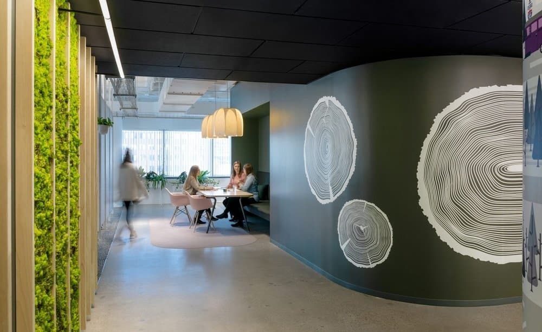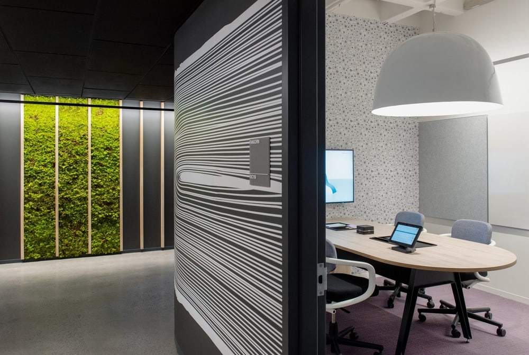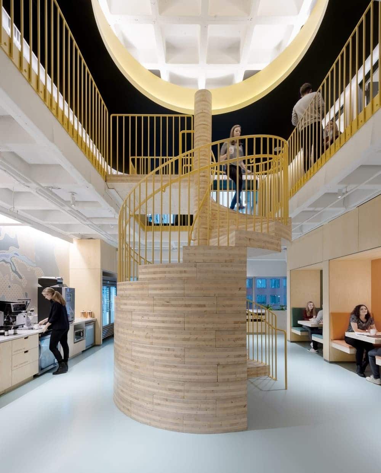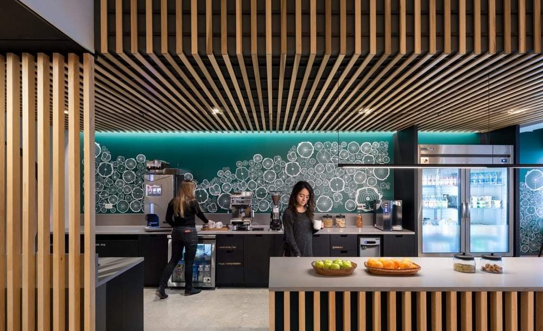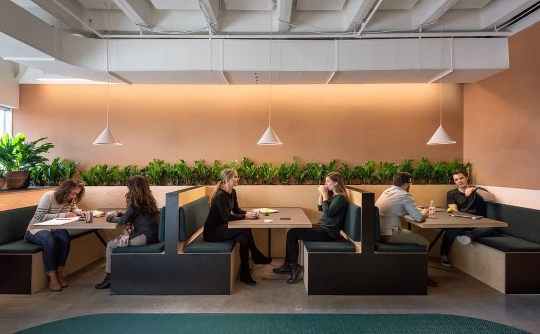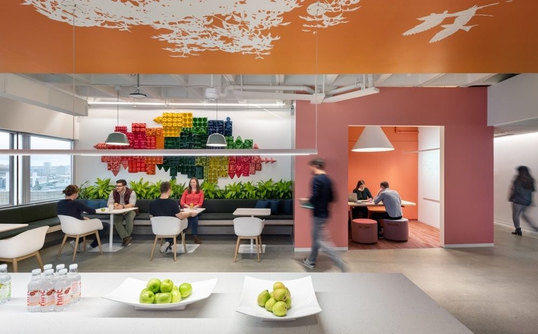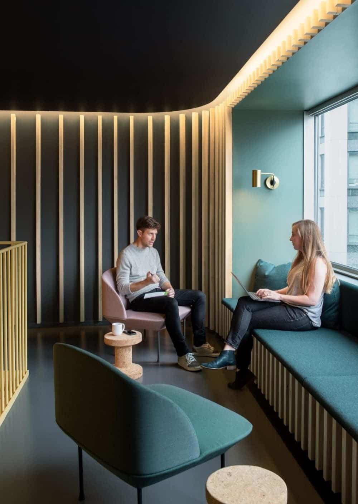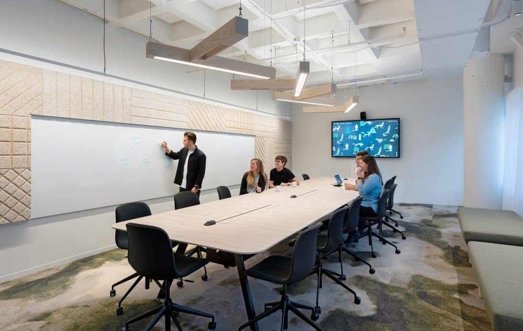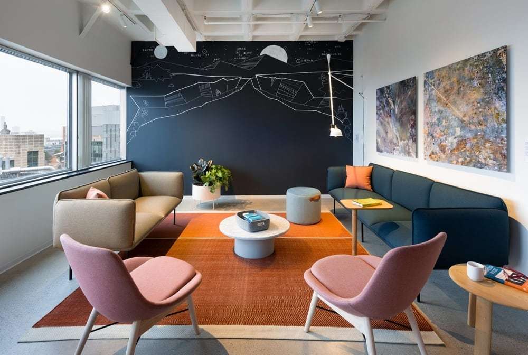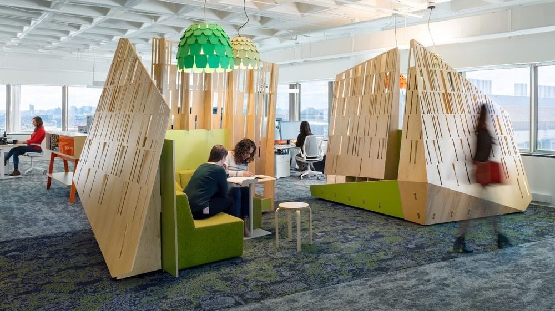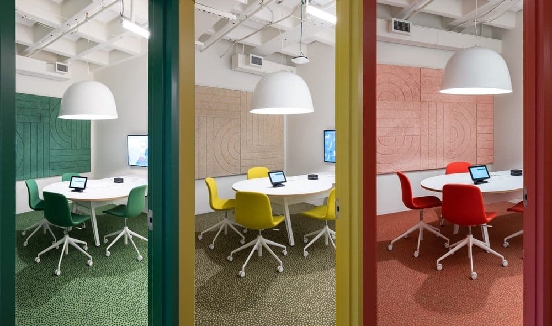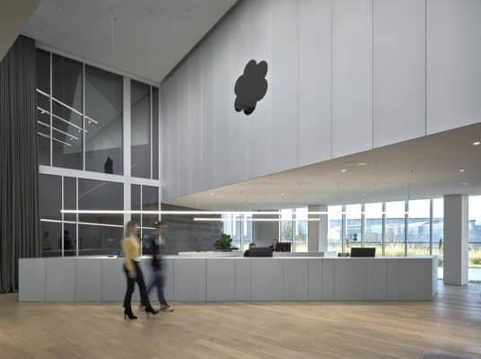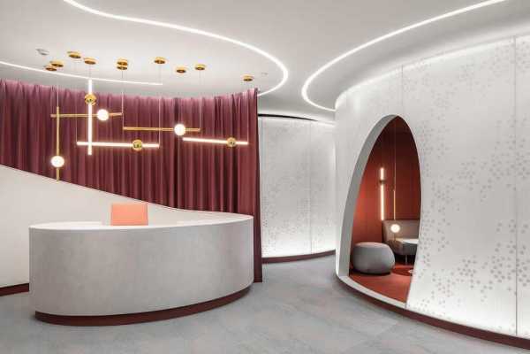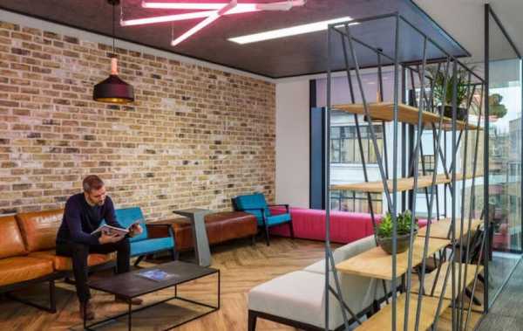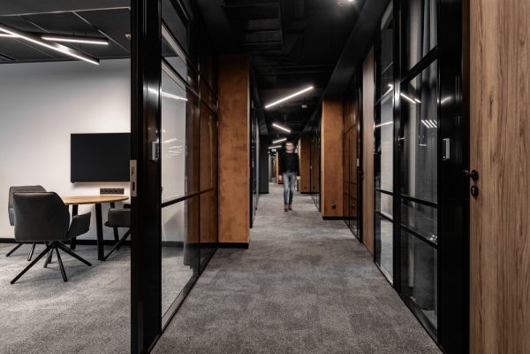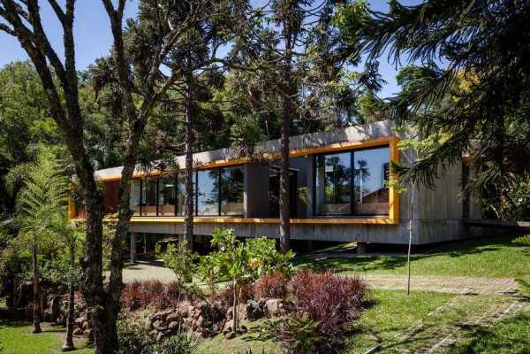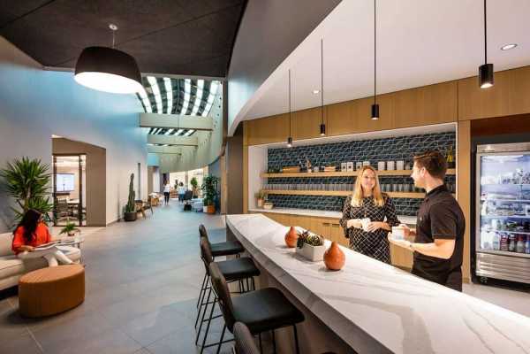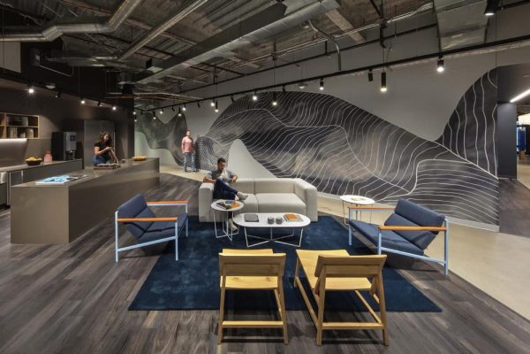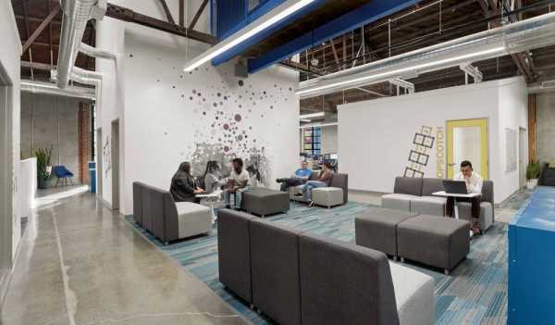Project name: Kendall Square Workspace
Architect of Record: Utile, Inc.
Design Architect: Merge Architects
Principal-In-Charge: Elizabeth Whittaker
Project Manager: Jessie Fowler
Design Team: Chris Johnson, Jessica Pace, Jamie Pelletier, Nebia Zeroual
Structural Engineer: Simpson Gumpertz & Heger, Inc.
Mechanical Engineer: WSP
Code Consultant: Code Red Consultants
Lighting Designer: Lam Partners
Project location: Cambridge, Massachusetts
Photo Credits: Chuck Choi
Utile, Inc. and Merge Architects were commissioned to master plan and execute part of a tech-company’s office renovation and expansion in Cambridge, MA. The master planning program consisted of open workspace, collaborative spaces, meeting rooms, dining facilities, gym and wellness facilities, and performance/lecture halls campus-wide. These programmatic parameters were used to inform the localized requirements of the subsequent projects, including the renovation of these 53,000 square feet across three floors.
Inspired by a road-trip through New England, this phase of the project highlights the region’s exceptional geography and ecology, with each floor focused on a feature of the local terrain.
The different geographies are expressed through abstract representations of material, texture, color, graphics and form. The different environments of the three floors are intended as a collective experience, each reimagining and redefining the concept of work and how it is interwoven into collaborative, food, and social space.
This workplace project uses material, color, and light in a way that is just right. Its shapes and curves are harmonious, its use of graphics is unique, and its application of color is sophisticated, not superficial. Where many workplaces might appear overdesigned, Kendall Square Workspace layers hues, shapes, and textures with logic, sophistication, and balance. It is a standout model for the twenty-first century workplace.

