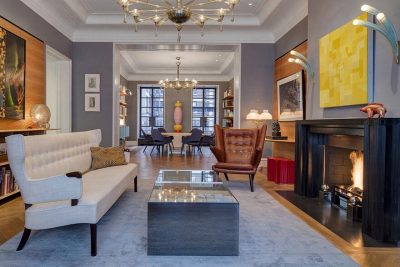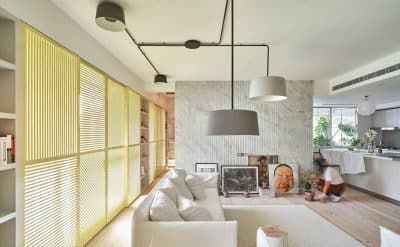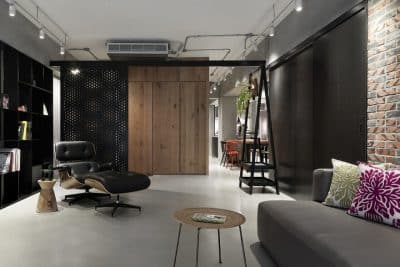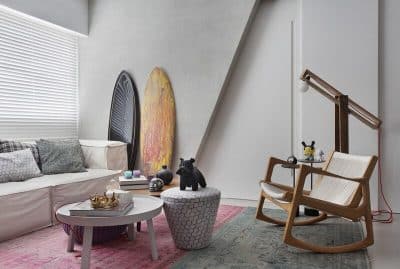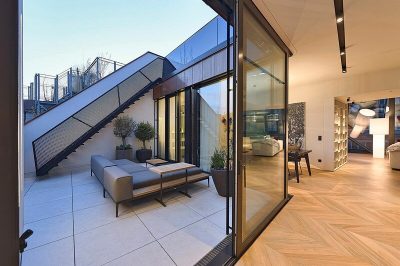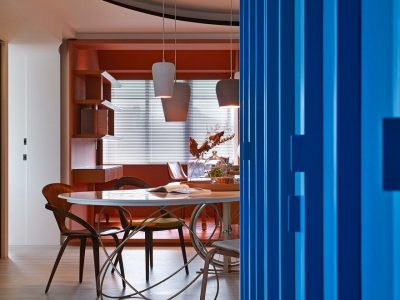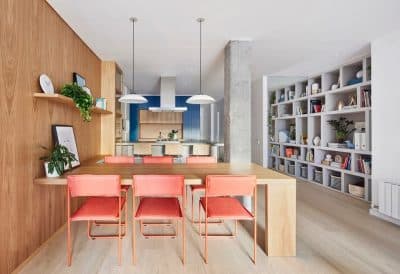Project: Attic Magic
Architects: Windust Architecture x Interiors
Styling: Origami Solutions
Location: Toorak, Melbourne, Australia
Photographer: Eve Wilson
Attic Magic is a heritage home renovation which honours a child’s imagination, with a joyful roof space renovation atop a Melbourne heritage home. Sparking delight at every scale, it celebrates the minds of the two children who inhabit it, while reimagining the humble attic as a dreamscape to the stars.
The brief was to use the existing attic to create two bedrooms with ensuites, walk-in robes and study areas.
Challenged by its cavernous but awkward volume, plus heritage constraints, a new attic emerges, and the typology for renovation is reimagined, not only reflecting the key concept, but also achieving generous spaces beyond what was already there.
Then, a distinct language for each room (chamfers and angles versus smooth surfaces and curves) featuring unapologetically bold colour and exciting design through to the smallest scale – from day beds to desks, to joinery and loose furniture and upholstery.













