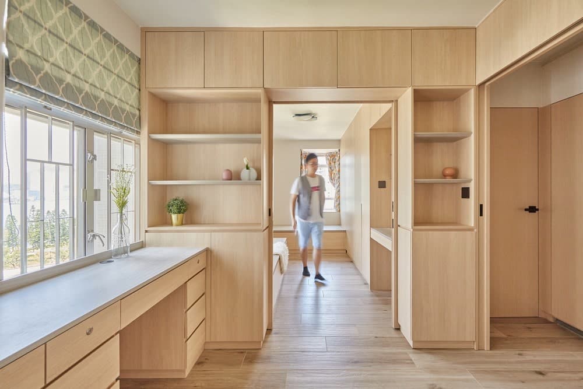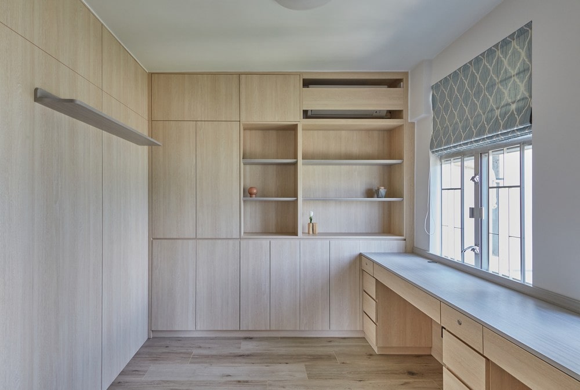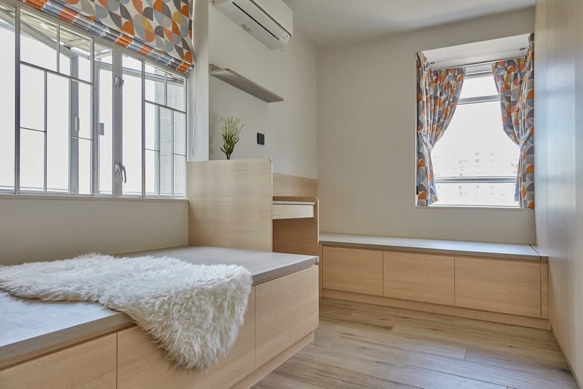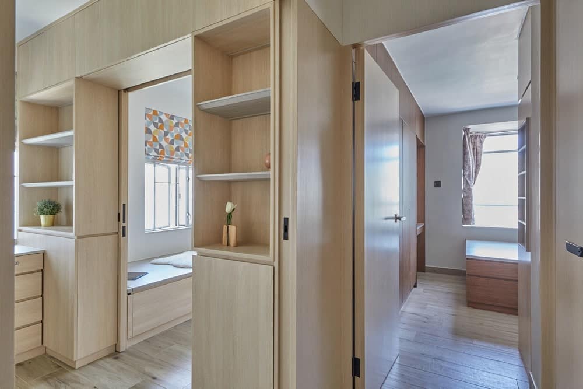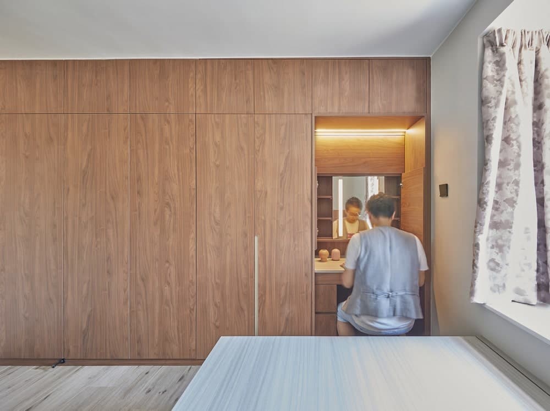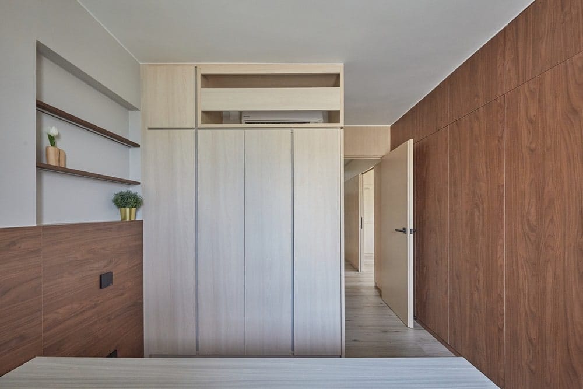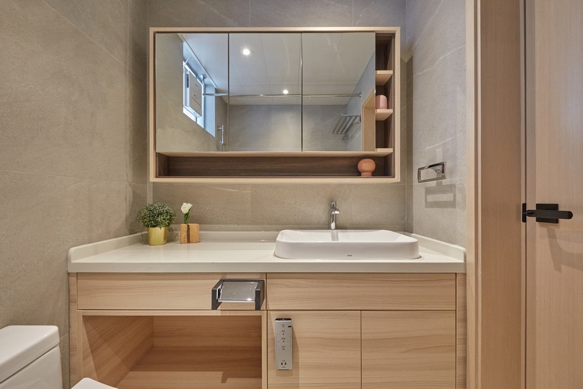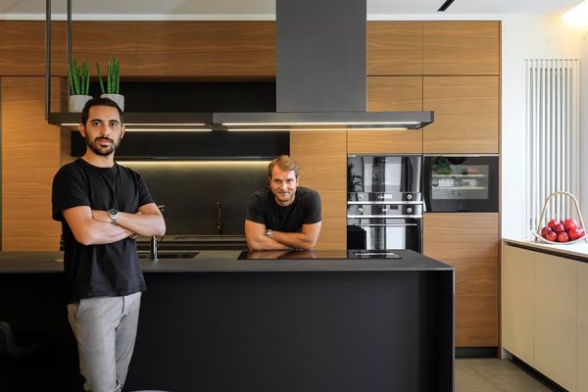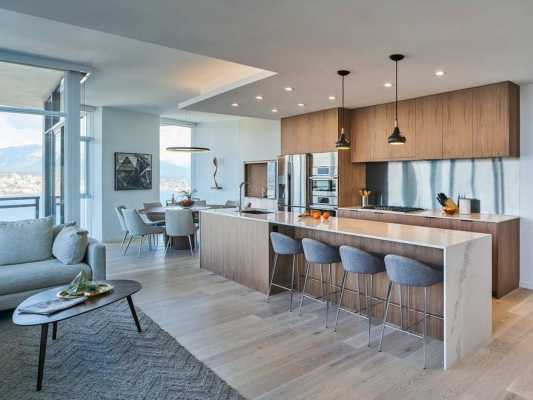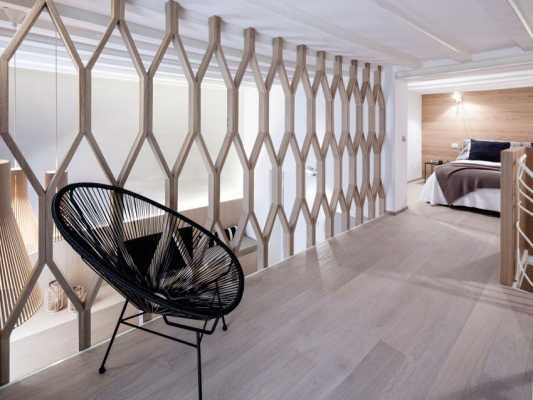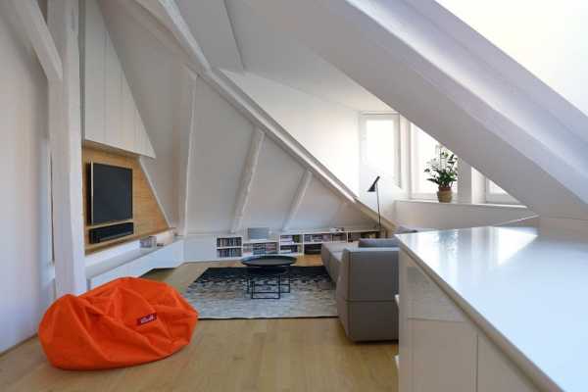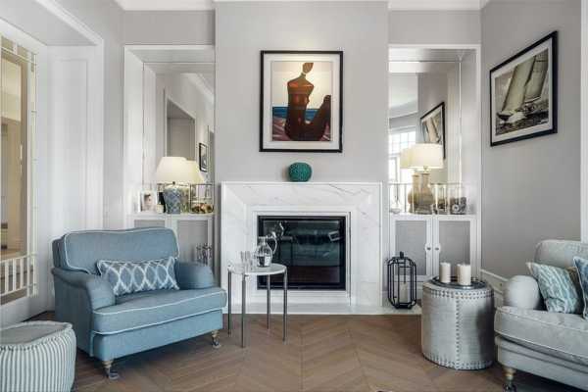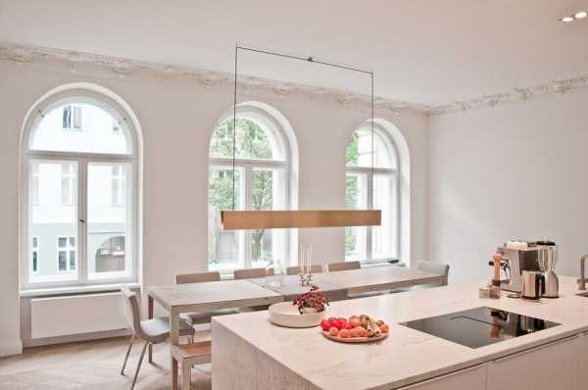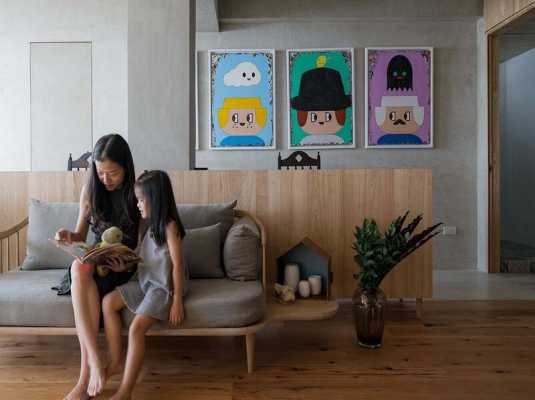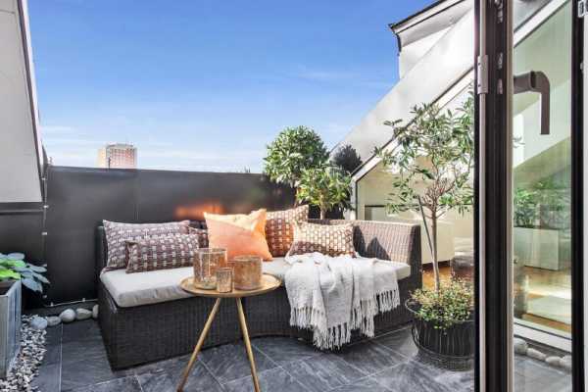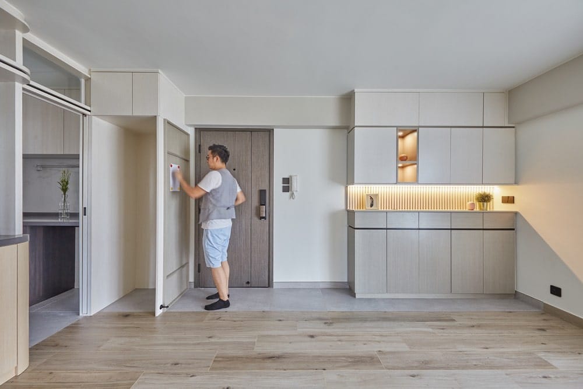
Project Name: Permeable Residence
Interior Design: Sim-Plex Design Studio
Location: Taikoo Shing, Hong Kong
Size: 723 sq.ft
Courtesy of Sim-Plex Design Studio
Permeability Creating Inclusive & Adaptable Space Filled With Love For Children
In every household, children are always cherished by their parents. They are afraid of not providing enough care and missing out on every moment of their children’s growth. Therefore, a connected and inclusive space that facilitates care are needed. However, due to the economic cost-efficiency prioritized by real estate developers, they typically aim to maximize the number of rooms within the smallest square feet, using concrete or brick walls to separate and isolate each space. How can we use spatial design to create a cohesive and comfortable living environment that allows parents to easily care for their children? How can we incorporate flexible and adaptable living details that could separate if only necessary? How can we ensure both storage functionality and child-friendly safety in the layout?
In this project, the homeowners are a young couple with five-year-old twin boys. They also have a housemaid who helps with household chores. The husband works outside and often returns home late, while the wife generally works from home and can also take care of the children together with the housemaid. This is actually a typical representation of a Hong Kong family. The challenge is how to create an inclusive space for caring for children within the existing separated layout. “Permeable” means clear and harmonious. Sim-Plex uses “Permeability” as the core concept of this project – Permeable Residence. The brick walls that separate the original floor plan are demolished and redivide using curved storage functionalities, clear glass, and sliding doors as boundaries.
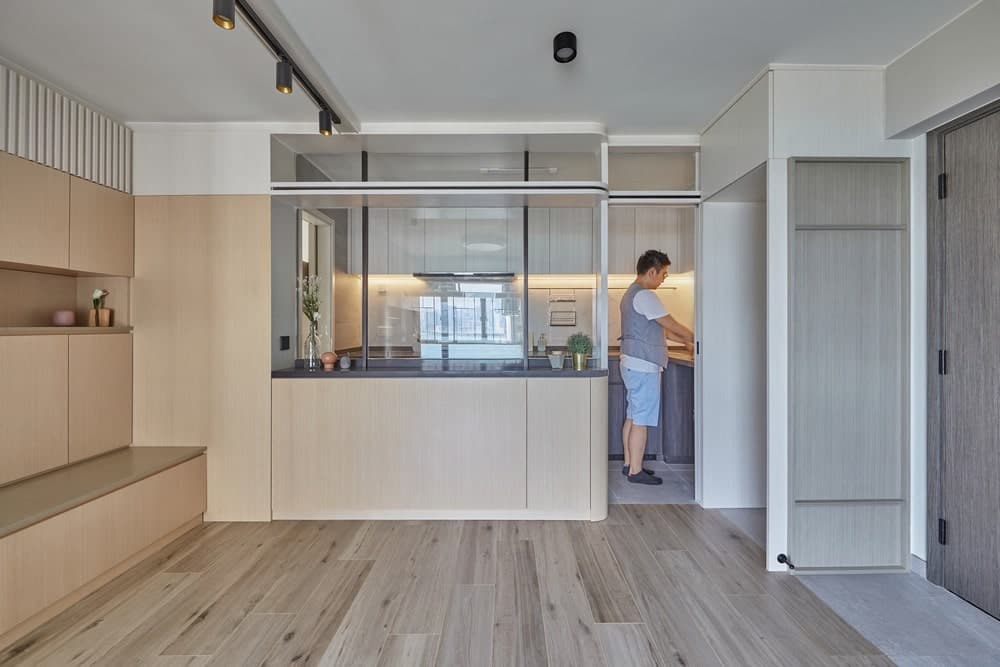
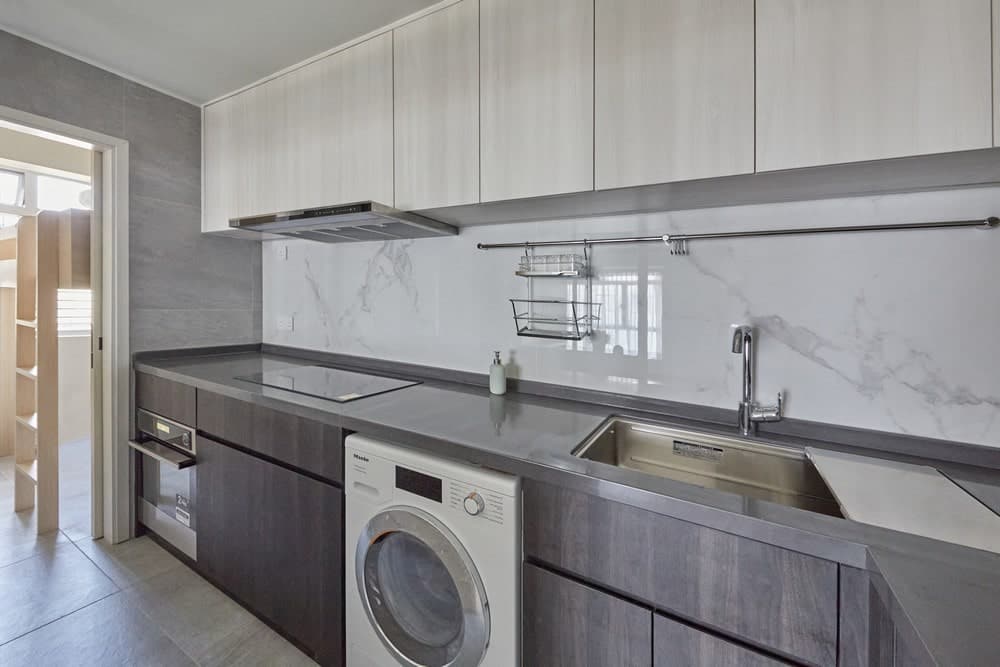
In the kitchen, considering that the wife or the housemaid can easily observe the children in the living room while cooking, they replaced the previously fully enclosed kitchen with a semi-open design. The lower half of the kitchen features light maple storage drawers for kitchen utensils, such as knives and dishes, while the upper half is made of reinforced clear glass with white oak frames and black accents. The glass sliding door can be opened without obstructing the space, but can be closed when there is heavy cooking fume. At the end of the kitchen, there is a sliding door leading to the housemaid’s room, which has a loft bed and storage space underneath.
In the corridor, it was originally long, narrow, and dark. The brick walls and concealed doors are replaced with functional storage compartments, and added a large sliding door as the entrance to the study room. The master bedroom and two bathrooms are concealed with hidden doors. The entire corridor space features white oak on the upper section and light maple on the lower section, creating a continuous and integrated space. The corridor is now brighter than before.
For the study and children’s room, the two rooms are connected internally. Light maple bookshelves separate them, with accents of gray oak floating panels and double sliding doors. When the children are studying or playing in their room, the wife can also observe them while working in the study room. If the children are resting in the room and the wife needs to attend an online meeting, she can close the double sliding doors to avoid disturbing the children.
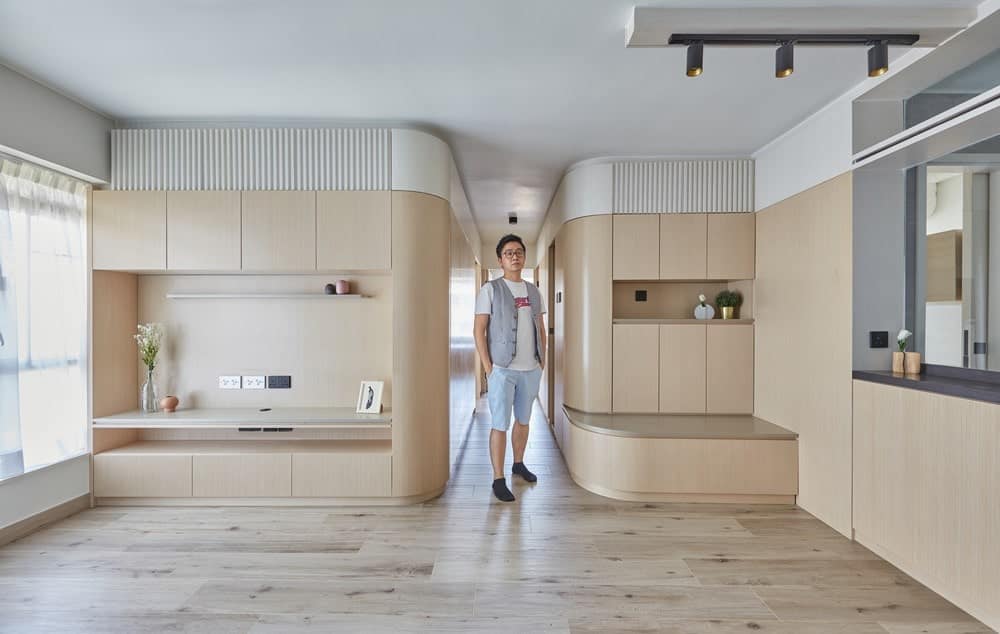
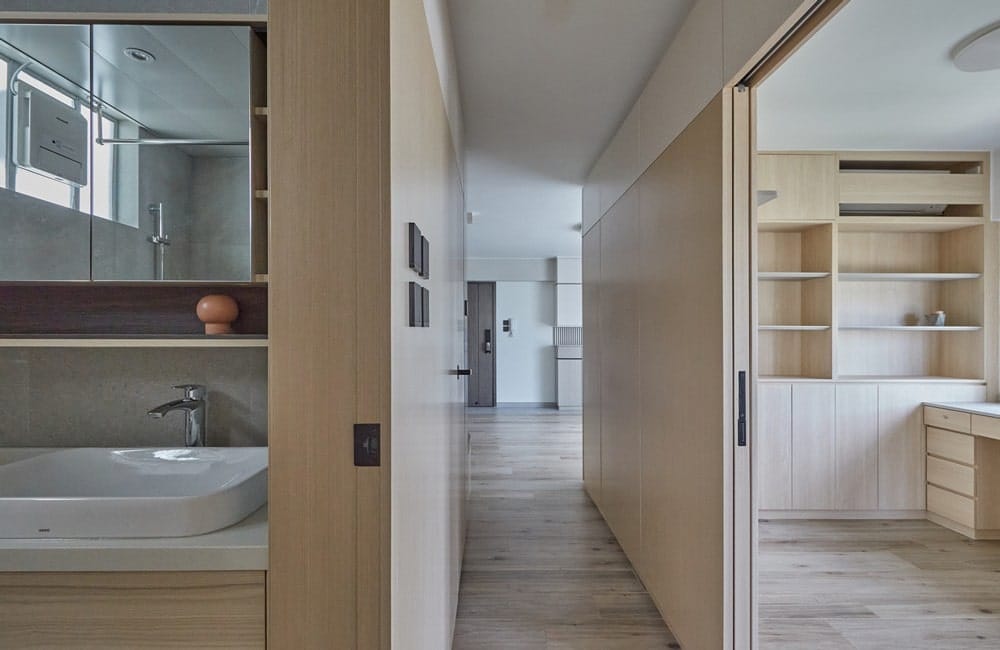
Curved Functionality For Safety Of Children
The healthy growth of children is the greatest wish of parents, a safe and comfortable home environment is an essential element. In the “Permeable Residence,” the living and dining area features curved storage as the main facade, including multiple functions such as a TV area, decorative hollow space, and long dining chairs. The large curved corner at the entrance of the corridor ensures that the active children won’t bump into anything, and the top is adorned with white wooden strips. The entrance to the kitchen is also curved to prevent any collisions when the homeowners enter or exit the kitchen. There are storage cabinets on both sides of the main door, one of which houses a concealed refrigerator. The side is equipped with gray oak magnetic boards, which can be used for play or posting reminders. The floor tiles in the foyer are also coordinated with gray tiles, different from the wooden tiles in the living room.
The children’s room is designed for the twin boys, and equality in design is important to avoid arguments. In addition to two single beds, each has its own dedicated study desk. One desk is located within the hollow space of the wardrobe, without any sharp corners to prevent collisions. There is a gray oak floating panel above for books, as well as integrated lighting. The other desk is set by the window, with curved corner panels on both sides and a floating panel for books above. The master bedroom features a mix of dark walnut and light maple. The bed for the homeowners is placed opposite to the dark walnut section, which helps the homeowners sleep better at night. In addition to the wardrobe, there is a dressing table within the hollow space. The mirrored cabinet and makeup lights are hidden behind a pair of concealed doors, avoiding the mirror to be touch by children and direct view from the bed. Above the hollow space, there is a floating shelf for small decorations.
In this “Permeable Residence,” through clear, harmonious spaces and curved functionalities, a healthy and comfortable living environment for children is created, filling the space with parental love and care.
