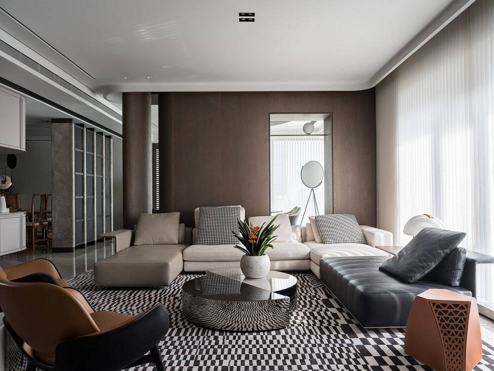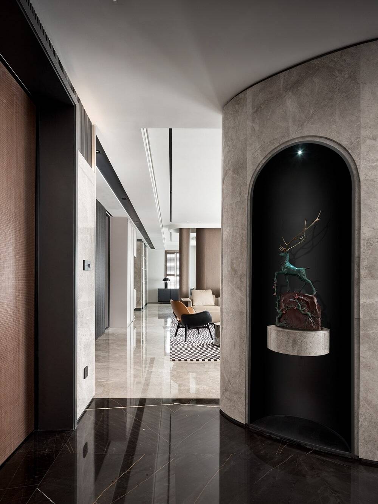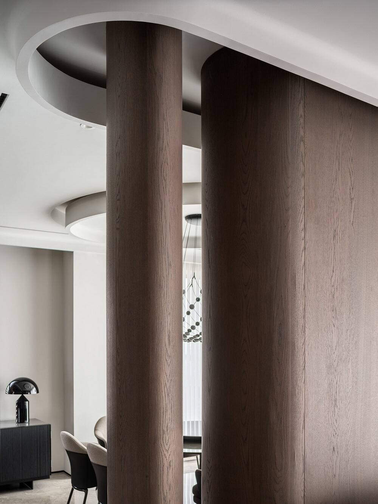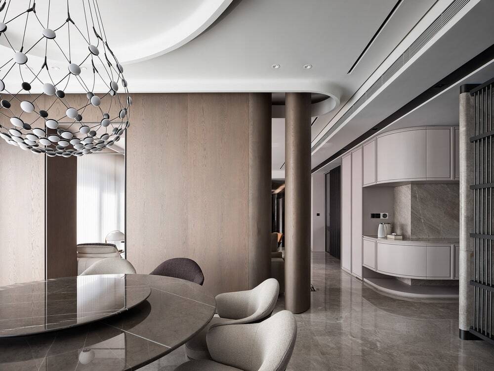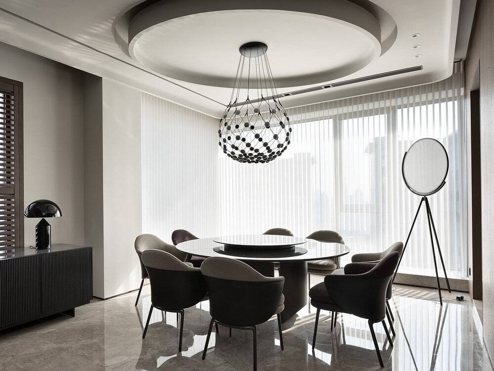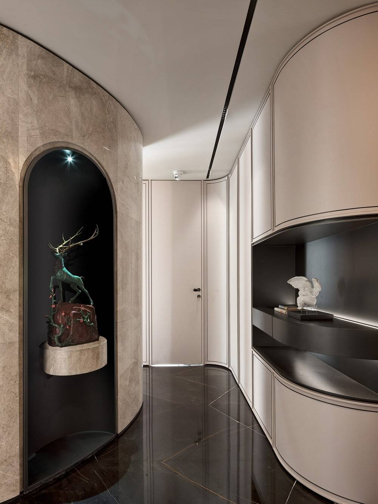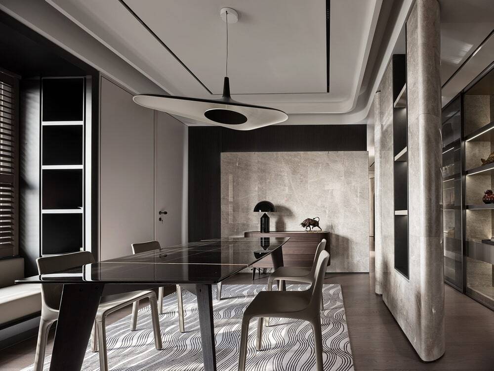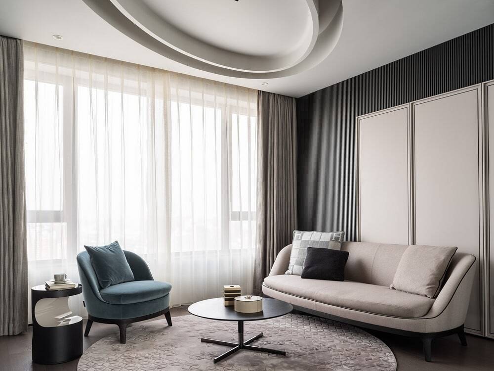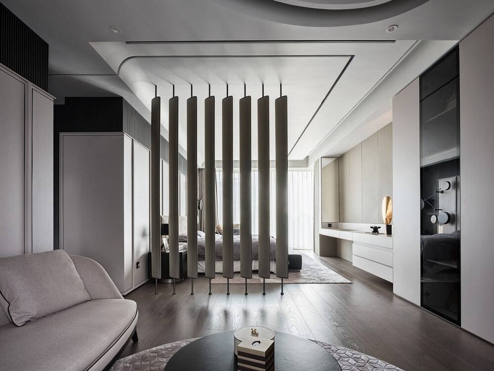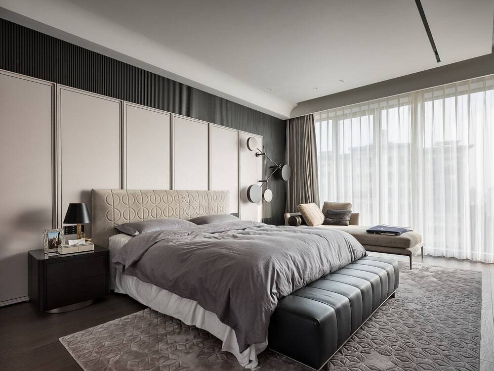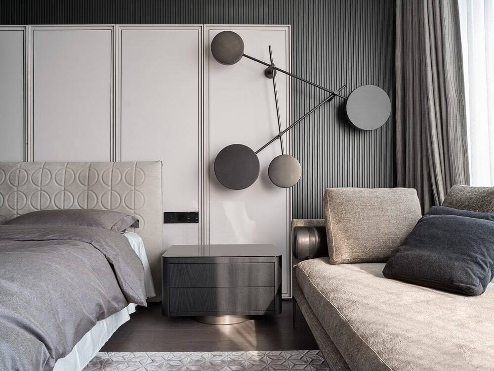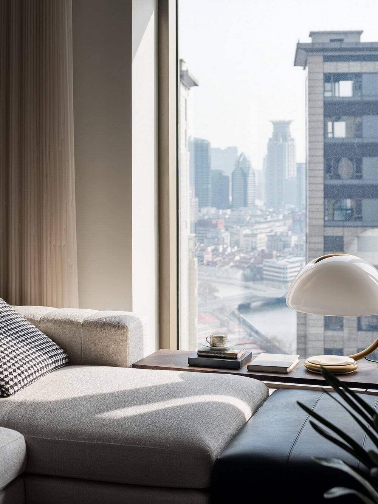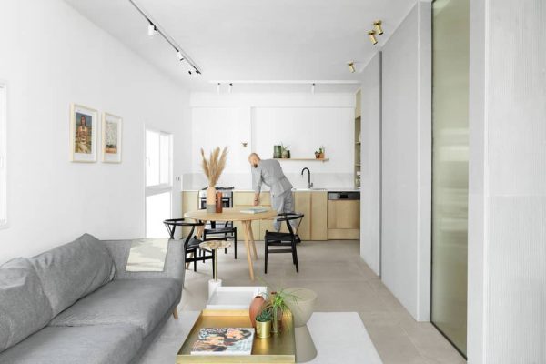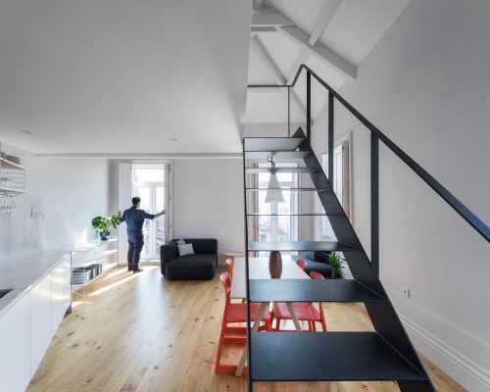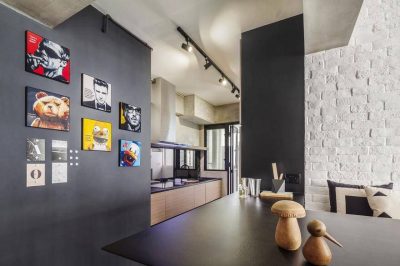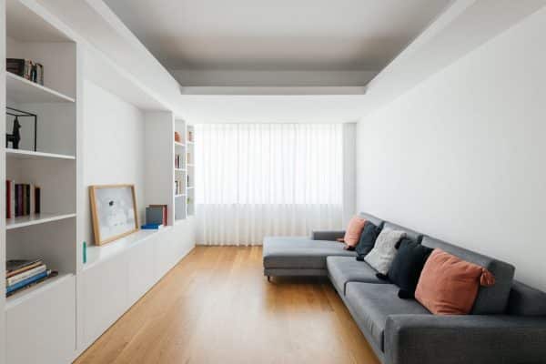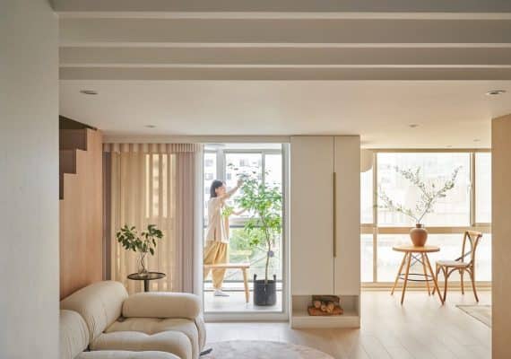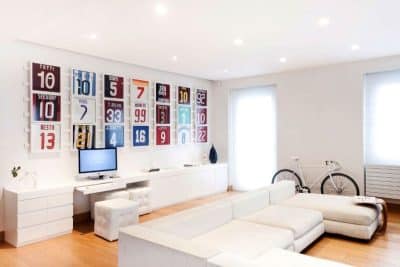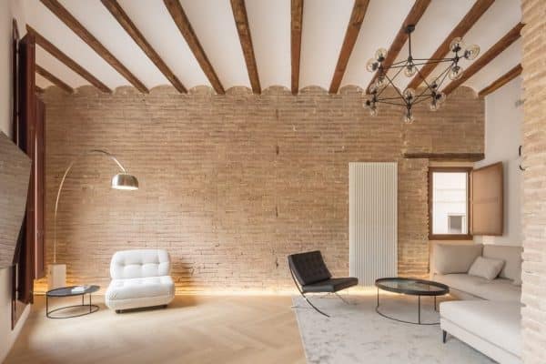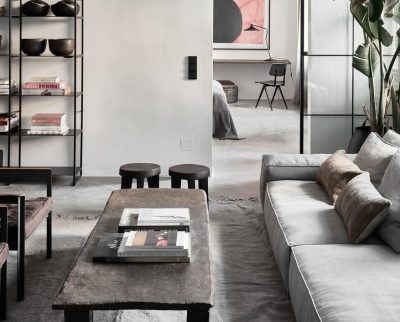Project: Apartment H
Interior Design: Senjin Interior Design
Office’s Team Design Credits: Luke Wang 王俊宏
Project Location: Shanghai City, China
Completion Year 2020
Gross Built Area: 365m2
Photography: Kyleyu Photo Studio
Text and photos provided by Senjin Interior Design Co., Ltd
In traditional Chinese culture, circles represent more than simple geometry. The shape symbolizes completed cycles, reunion, harmony, and ultimately, fulfillment. Much as the common circle serves as more than a shape, a family home is more than somewhere to live; Each dwelling reflects the unique inner world of its occupants.
A three-generation family inhabits this 110 sq m apartment in Shanghai, requiring a skillful balance of modern style and everyday practicality in their shared living space. In particular, the owner wished to capture the family’s love for one another within the overall design concept.
Interior designer Luke Wang employs seemingly simple bends and curves as basic design elements, weaving a narrative of family love by blending functional and conceptual uses of circles. This tasteful application of curves embeds the symbolism of intergenerational harmony into the physical space itself. Thus, a highly traditional concept is captured in a brand new way for modern lifestyles. This design approach also reflects the cultural essence of Shanghai, where the apartment H is located, a city which also blends the genes of rich tradition and bold innovation.
01/Circle as Function
In this three-generation household, every corner is softened with curves. This serves to both visually elevate the space with smooth lines, while also thoughtfully considering the safety and comfort of the young and elderly family members. Bowed wood and sculptured marble arches celebrate the spirit of dedicated craftsmanship, while simultaneously integrating three key functions into one design approach: space division, stylish storage, and providing areas for displaying artwork.
02/Circle as the Cycle of Light and Shadow
In the study, curved lives permeate the whole space, from the lighting design, to the arc-shaped walls, and even the patterns on the rug. With natural light spilling in through the windows and following the weaving lines of the room, a flowing effect emerges, unlimited by rigid structure and creating an interplay of light and shadow.
03/Circle as Partition
The master bedroom is partitioned into two distinct spaces, with sleeping and living areas screened off from one another. Marble grilles with iron fastenings stand at a 45-degree angle, looming over the room. This continuation of the curved lines maintains the unity of the conceptual styling, while also providing functional use as a partition and allowing the viewer’s gaze through to the sleeping quarters.
04/Circle as Form
From the shared spaces to the private chambers, across lighting design, soft furnishings, and oval-shaped ceiling features, the interweaving of bending and curving lines is consistent throughout Apartment H. Moreover, the use of soft earthy colors and comfortable fabrics enhances the sense of conceptual unity and modern livability, following the guiding design spirit of harmony.
Products:
Living Room: Sofa/MINOTTI, Table/MINOTTI, Table lamp/Martinelli Luce
Dining Room: Dining Table and Chair/MINOTTI, Chandelier/Luceplan, Floor lamp/FLOS
Study: Chandelier/Luceplan, Table lamp/Oluce
Master Bedroom: Wall lamp/Arketipo, Bedside lamp/FLOS
Materials:
Portoro, CASTLE GRAY Marble, Dull Polished Stainless Steel, Beige gray matte paint, Gray glass, Beige leather
Designer Profile
Luke Wang 王俊宏
Director of Senjin Interior Design, Luke Wang has more than 20 years’ professional experience, and his work can be seen throughout mainland China, Hong Kong, Taiwan, and elsewhere. Wang’s design philosophy is inspired by ancient poet Su Dongpo’s concept of “shaping flexibly”, and he aims to create a unique atmosphere and environment for each individual space. He has won numerous awards throughout his career and frequently serves as a judge for design awards. He has design offices in Taipei and Shenzhen.

