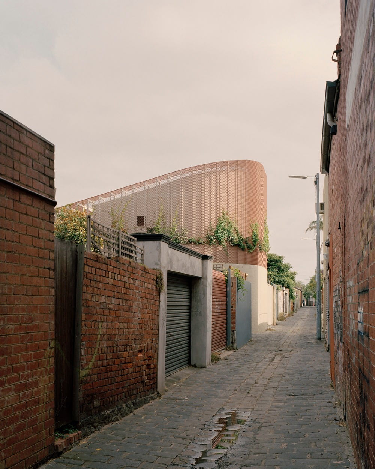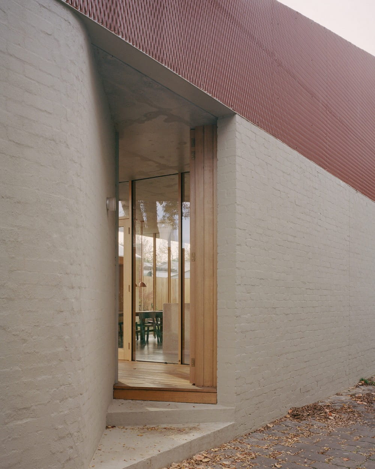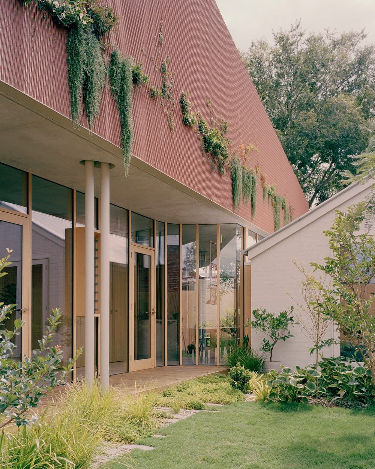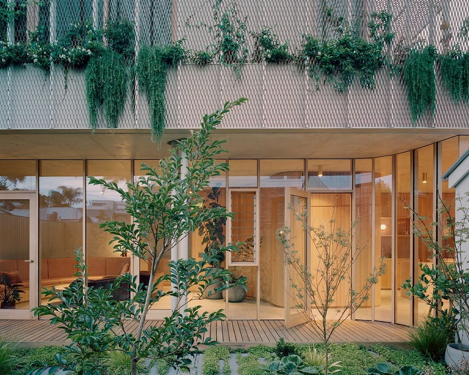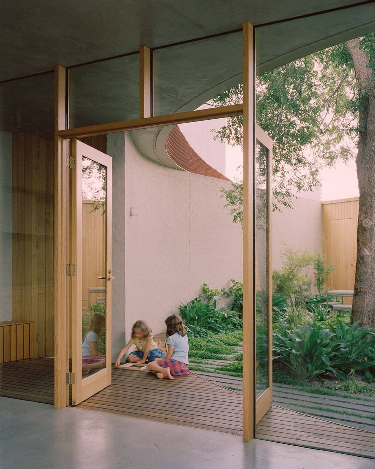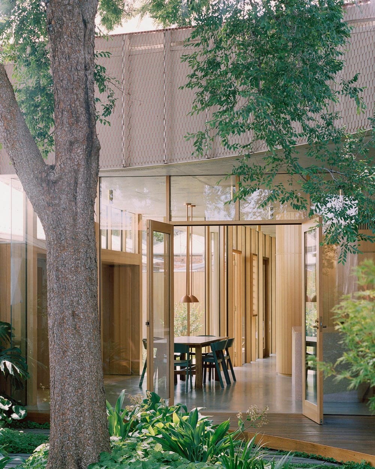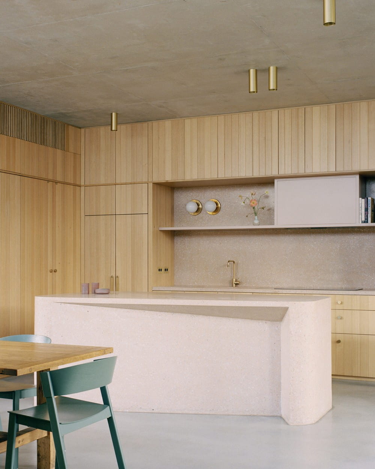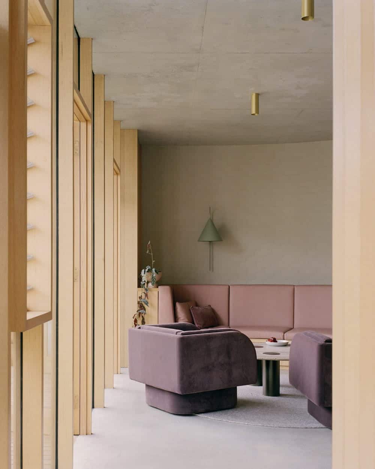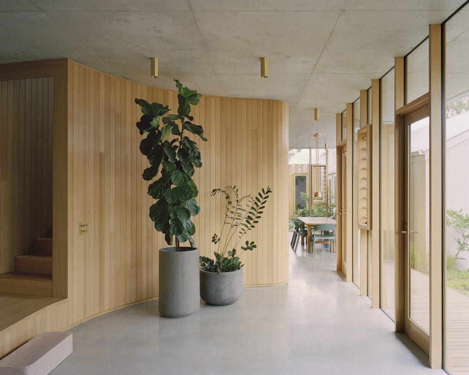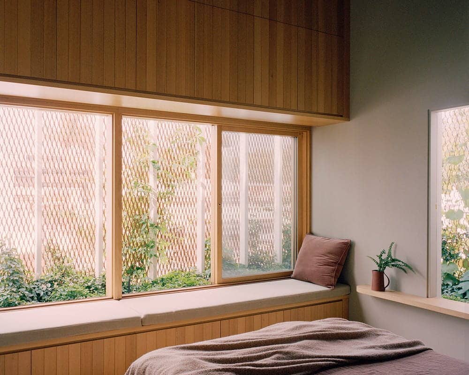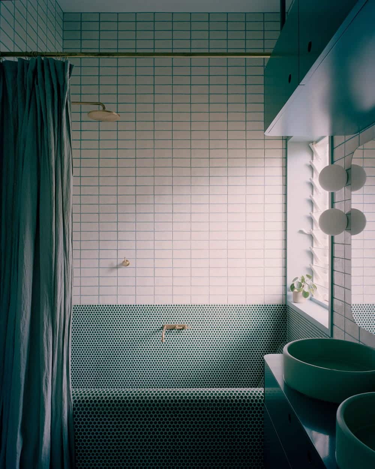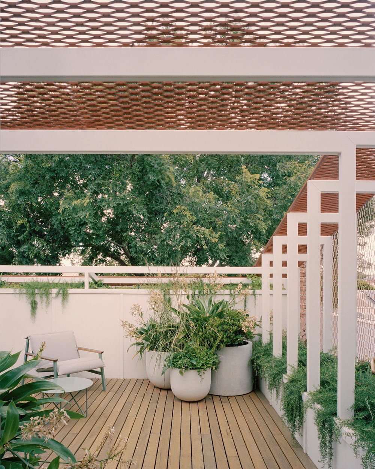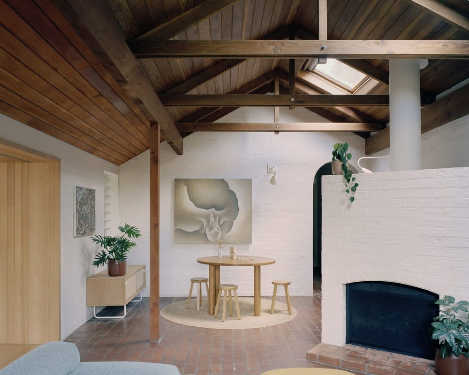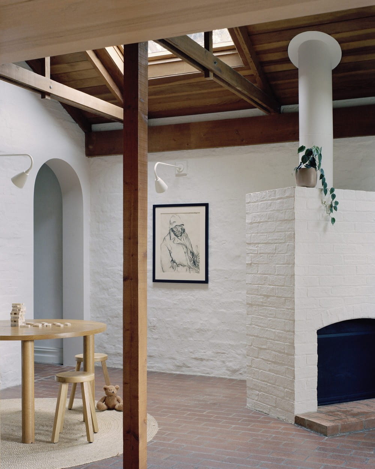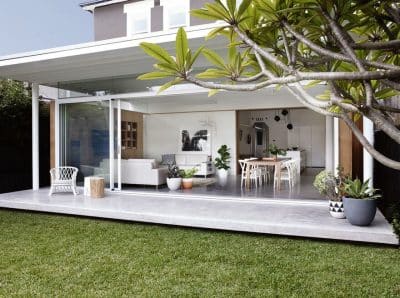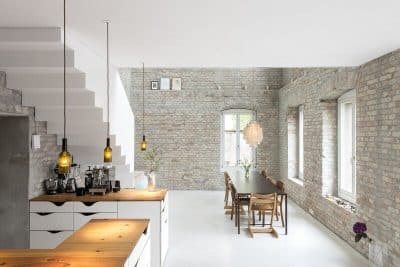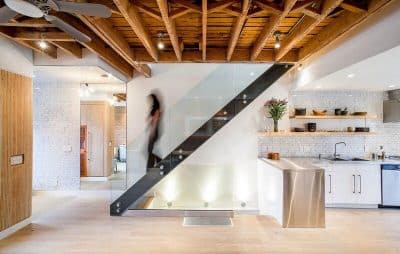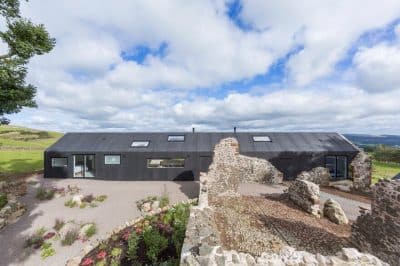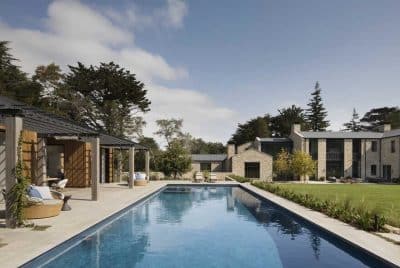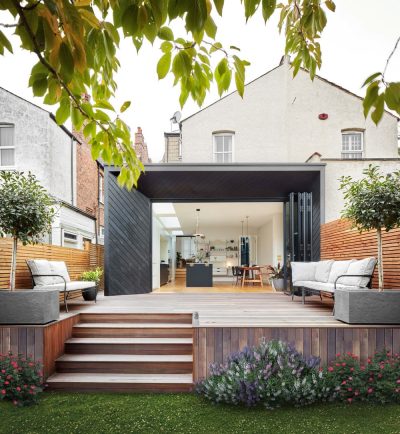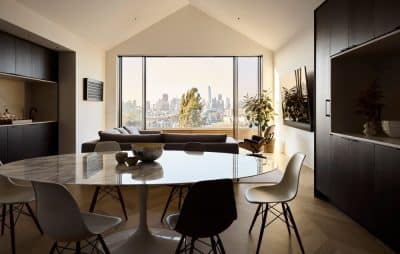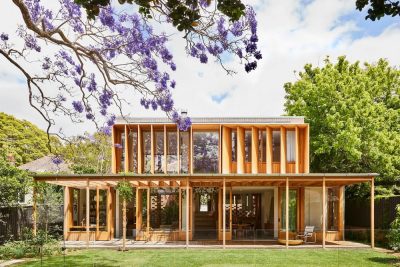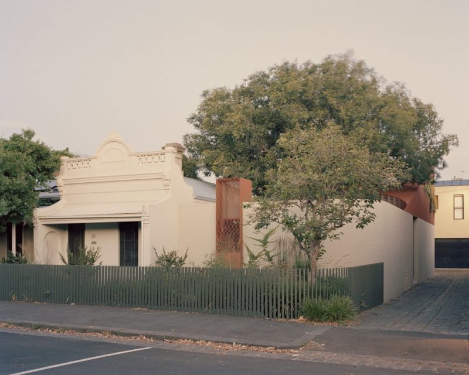
Project: Autumn House
Architecture: Studio Bright
Project Team: Melissa Bright, Director; Maia Close, Project Architect; Robert McIntyre, Emily Watson, Annie Suratt, Jaxon Webb, Pei She Lee
Builder: ProvanBuilt
Engineer: Meyer Consulting
Landscape Architect: Eckersley Garden Architecture
Interiors and Lighting: Studio Bright
Location: Wurundjeri, Australia
Year: 2021
Photo Credits: Rory Gardiner
Located in Wurundjeri Country, Autumn House by Studio Bright is a striking extension of a Victorian terrace that gracefully incorporates both a 1980s renovation by architect Mick Jörgensen and a mature elm tree in the backyard. The project demonstrates how contemporary architecture can weave itself into existing layers of history and landscape, creating a home that is at once respectful, functional, and forward-looking.
Integrating History with Contemporary Living
The design of Autumn House begins with a careful restoration of Jörgensen’s earlier renovation. The main entry has been reactivated to serve new purposes, transforming this portion of the home into a zone for bedrooms and an informal living space. By doing so, the architects preserved the historic character while adapting it to the needs of modern family life. This sensitive balance of restoration and reinvention grounds the project in its context, while opening new possibilities for spatial use.
A Fluid and Light-Filled Extension
The new extension wraps along the southern edge of the property, thoughtfully navigating around the existing elm tree and the heritage structure. At ground level, a sequence of curving and angular forms defines the expanded living, dining, and kitchen spaces. These interconnected areas benefit from generous northern light, which floods through operable glazing to dissolve the boundary between interior and courtyard. A substantial brick wall extends from rear to front, anchoring the plan while reinforcing the relationship between indoors and outdoors.
A Living Façade and Elevated Retreat
Above the main living spaces, the architecture adopts a lighter touch. A wedge-like structure supports climbing planters and a slender elevated garden that frames the master suite and ensuite. This green layer leads to a rooftop deck, offering residents a secluded retreat surrounded by vegetation. Over time, the planted façade will mature, acting as a living hedge visible from the laneway, and gifting both privacy and greenery back to the neighborhood.
A Dialogue Between Past, Present, and Nature
Ultimately, Autumn House stands as more than an extension. It is a dialogue between heritage and modernity, architecture and nature, private life and community. By respecting the existing terrace, reimagining Jörgensen’s earlier intervention, and embracing the elm tree as a design anchor, Studio Bright created a home that maximizes space, light, and functionality. In doing so, Autumn House becomes an exemplar of how contemporary additions can enrich the historic and natural layers of the city.
