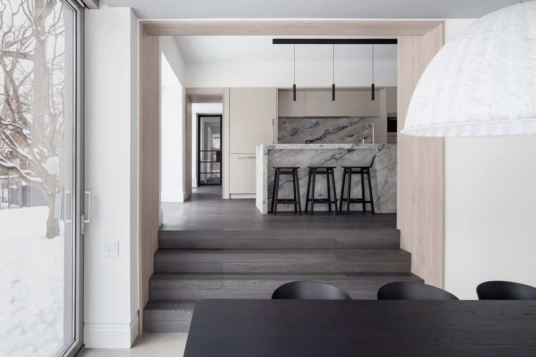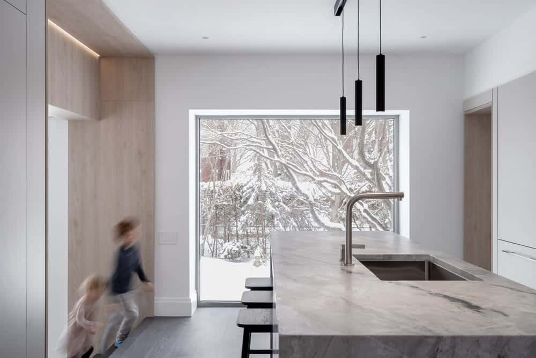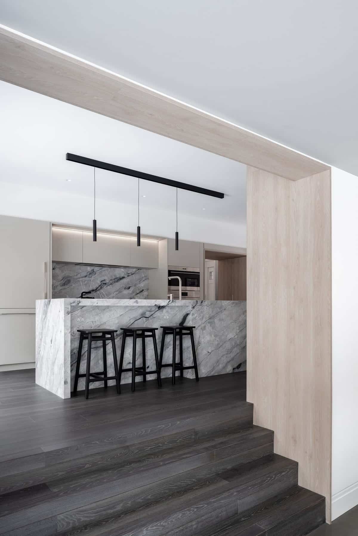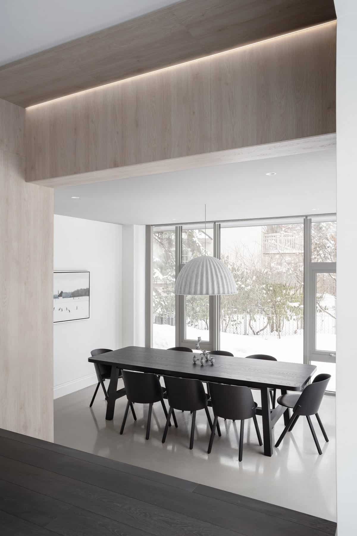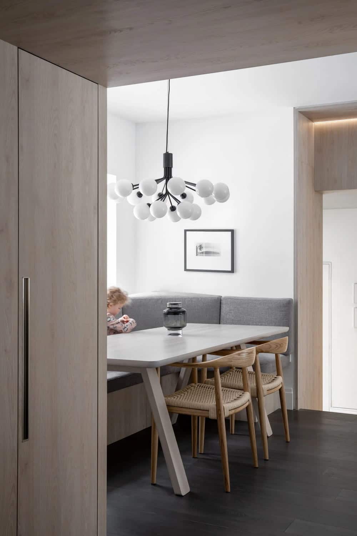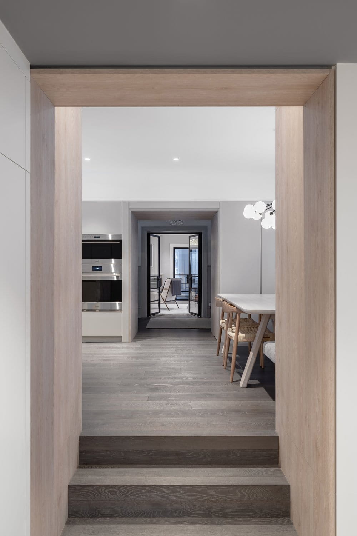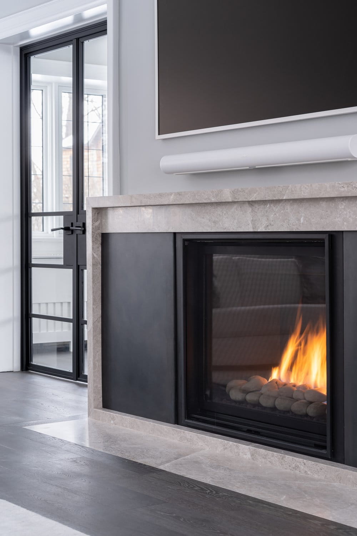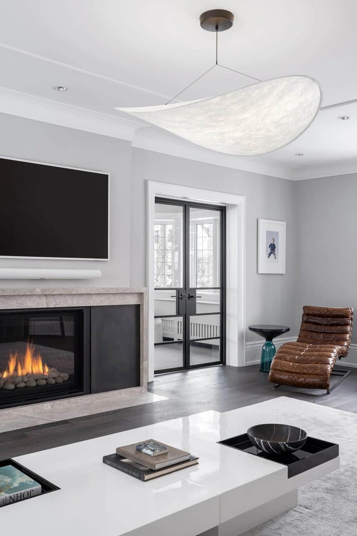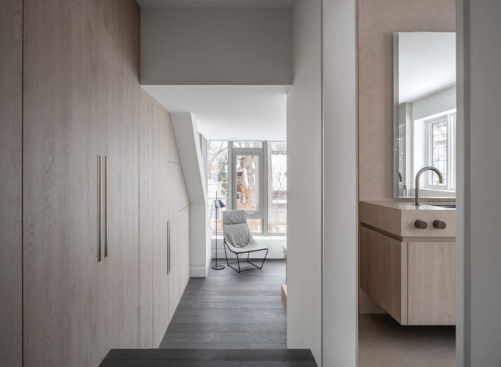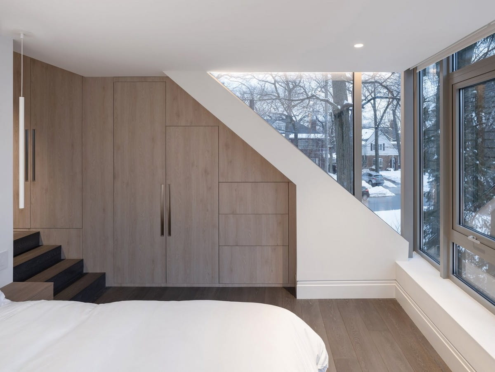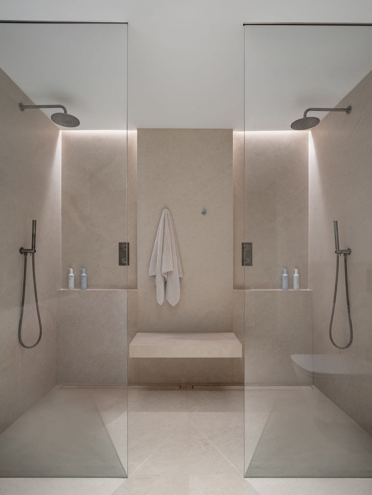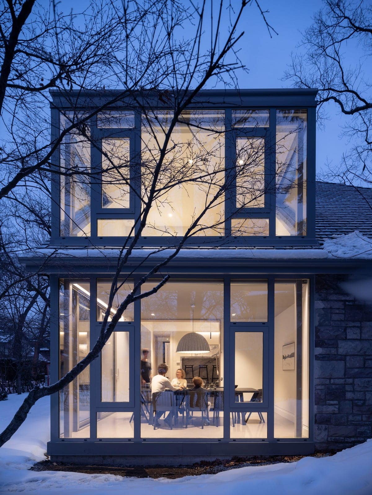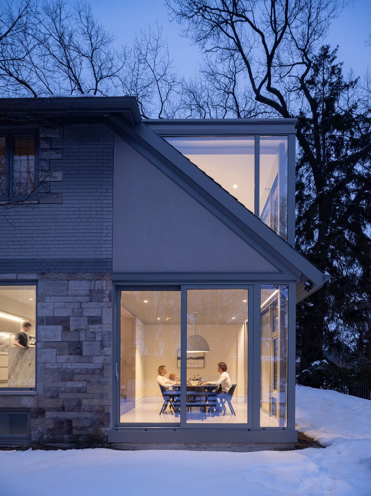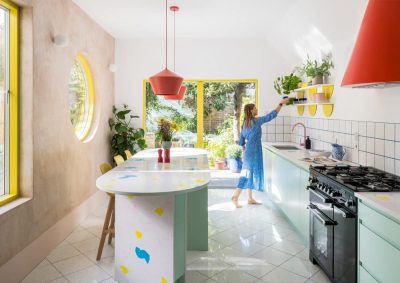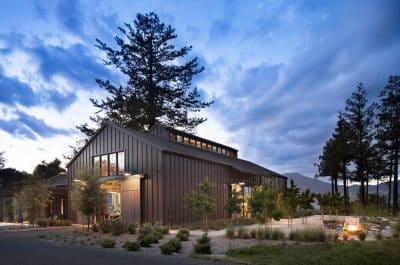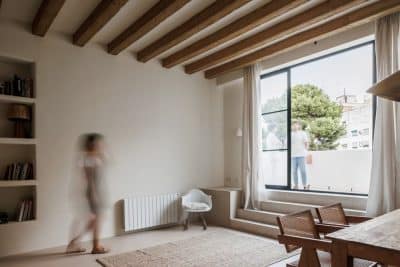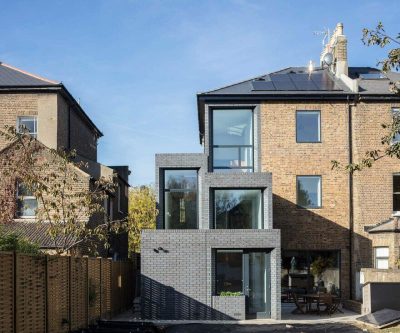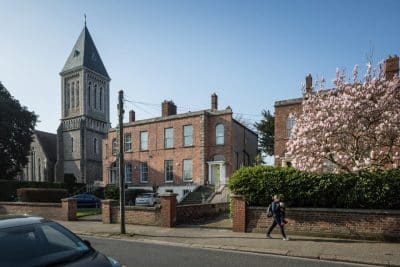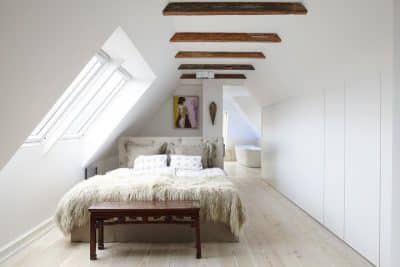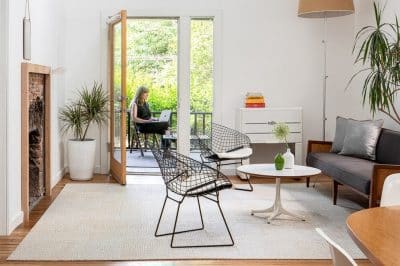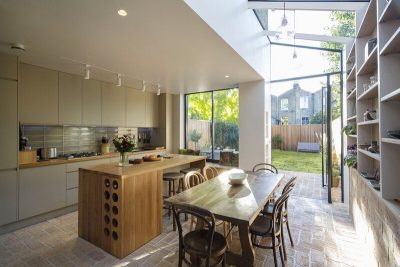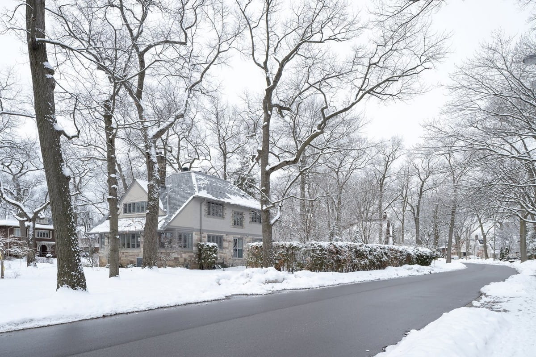
Project: Baby Point House
Architecture: Reflect Architecture
Location: Toronto, Canada
Year: 2023
Photo Credits: Scott Norsworthy
Set amongst the leafy streets of Baby Point—a quiet west-end neighbourhood perched above the meandering Humber River valley—this stately, century-old house is infused with discrete interventions to support the contemporary lifestyle of a young family in a restrained and serene home environment. The Baby Point house sits at the apex of a crescent, surrounded by streets on three sides, a prominent and visible location that creates unexpected and compelling views throughout the home.
The challenge presented by the existing floor plan was specifically related to the quality not quantity of spaces within the conventionally arranged, centre-hall plan. Inefficiencies and incongruities were identified and honed in on to imagine surgically precise interventions that would holistically change the experience of the home without meaningfully impacting the footprint. Among the transformative gestures were the elimination of an unused, internal garage to create a generous, highly functional entry sequence to counterbalance the formality of the traditional entry foyer; a reorganization of kitchen and dining spaces to create a hub of family activity while remaining a discrete, contained space; a re-established connection between the elevated ground floor and the surrounding landscape, and a relocation of the primary bedroom from a street facing exposure to a new dormer projection.
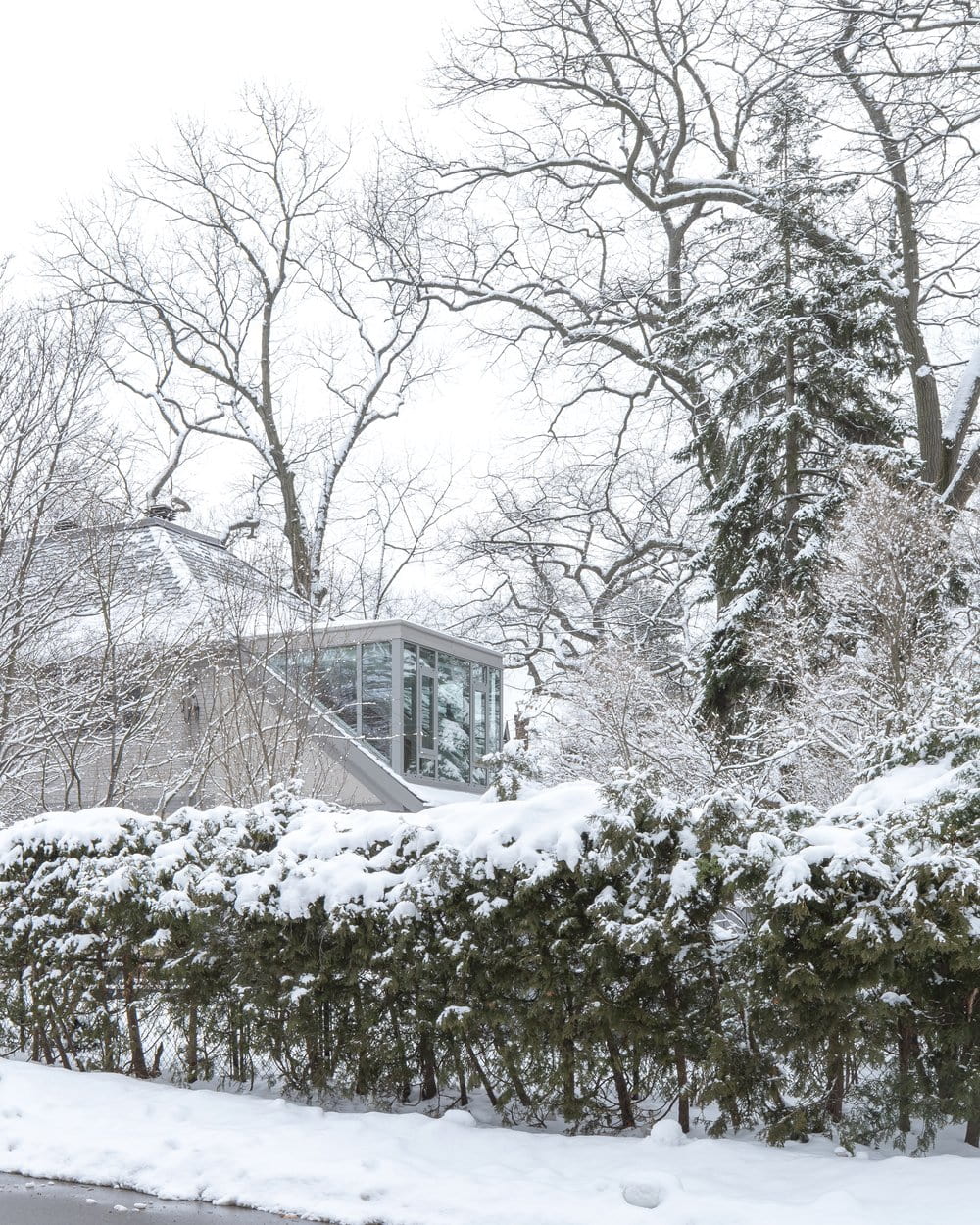
A new dining room forms the lower level of a two-storey glass volume that appears inserted through the slope of the existing roof. The pure geometry and materiality of the dormer is juxtaposed with the traditional exterior with its steeply pitched roof lines and composition of brick and stone cladding. The upper level of the dormer, containing the primary bedroom, peels away from the roof revealing unexpected views to and from the surrounding neighbourhood and creates the unique experience of stepping out from within the roof to a perch in the tree canopy.
The home is a thoughtful meditation on contemporary and traditional design language and modes of habitation. Despite meaningful, pragmatic interventions that facilitate the bustling day-to-day activities of a young family and introduce a contemporary design language, there is an intentional deference to the home’s historical context, spatial concepts, and material patina. The material palette is grounded by new deep, rich oak floors that speak to the original’s tone and texture. Against this backdrop, a palette of light wood tones, monolithic stone slabs, and polished concrete evokes a serene aesthetic while retaining an impression of integrity and solidity. Symmetry, vistas, and terminating views are inherent qualities of the traditional architecture and are thoughtfully deployed in complementary fashion. The new mudroom entry—level with grade—creates a longitudinal arrival sequence through a series of framed portals and passageways that stretch the length of the house, transecting the traditional centre hall axis. A parallel transverse axis connects spaces more intimately along the rear of the home terminating at the dramatic, sunken dining room open on two sides with glazing and level with a future backyard terrace.
