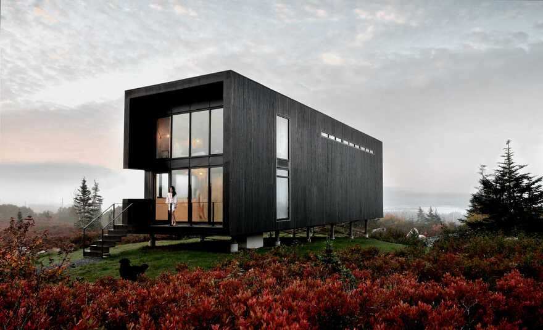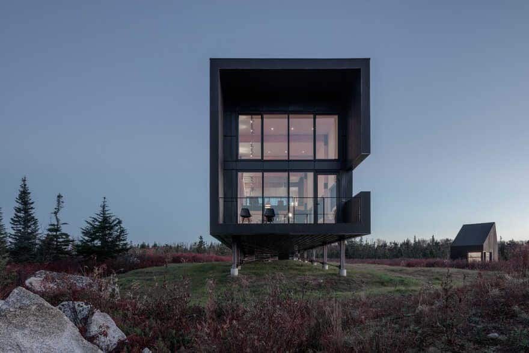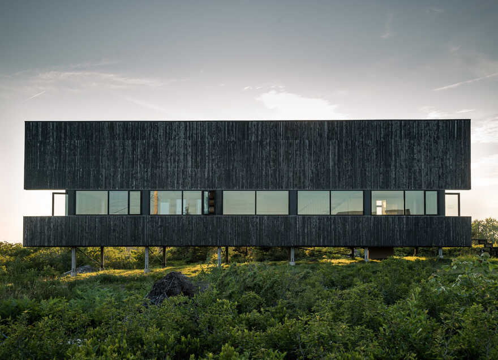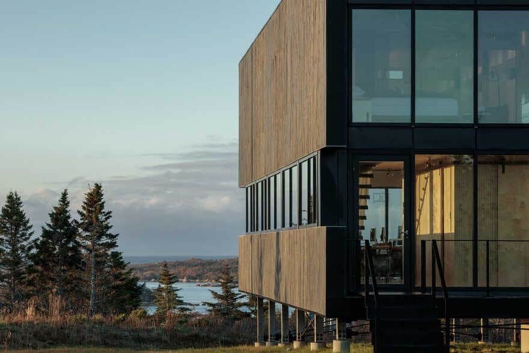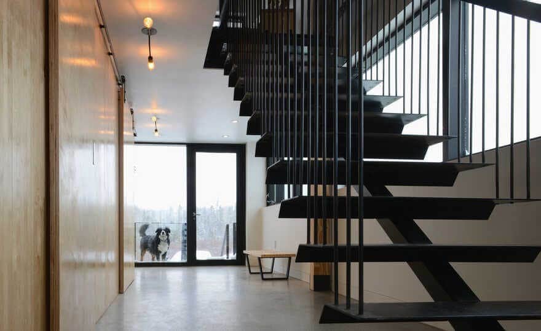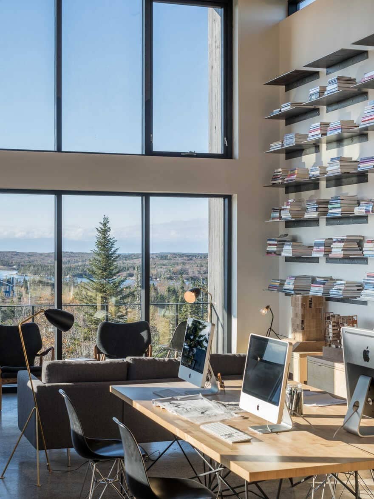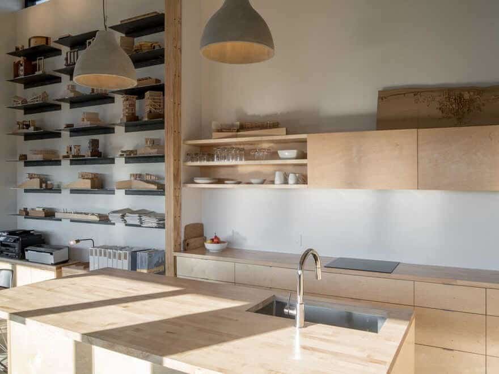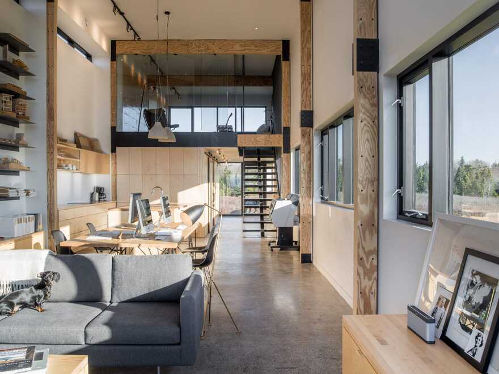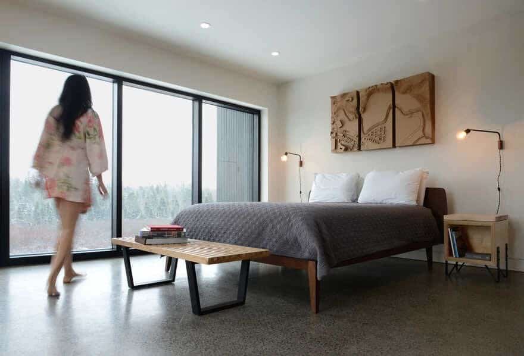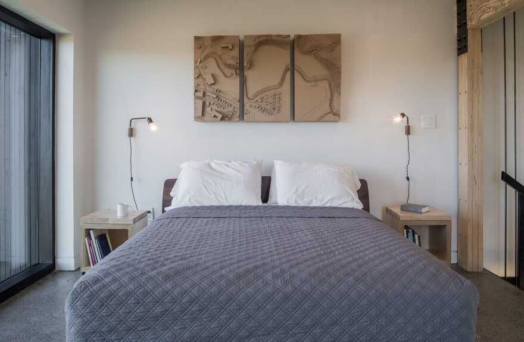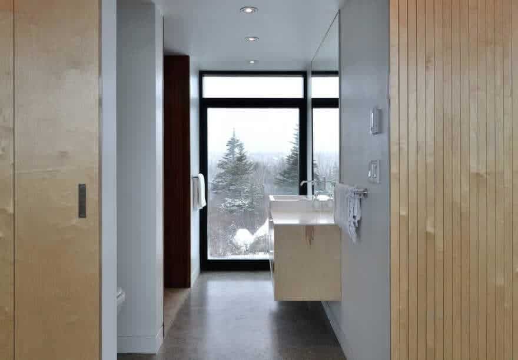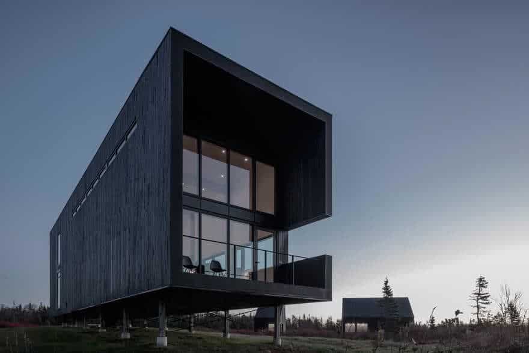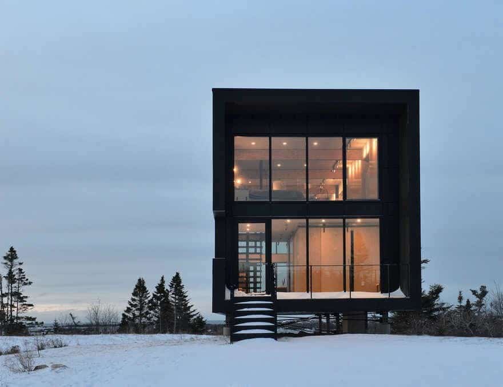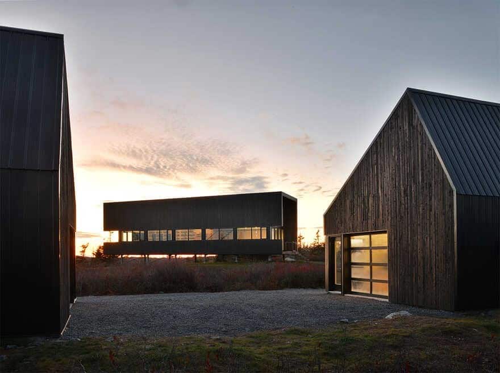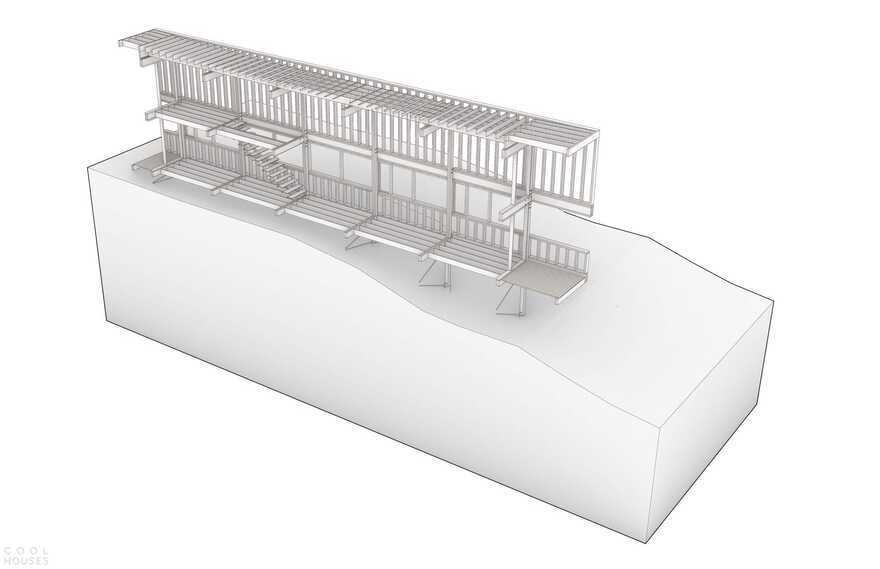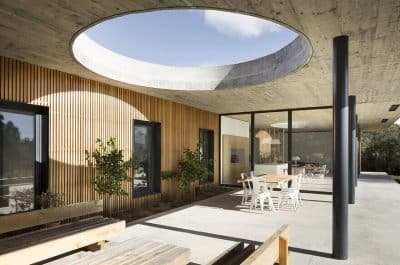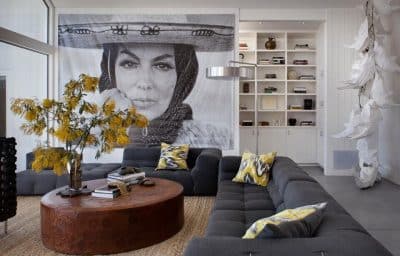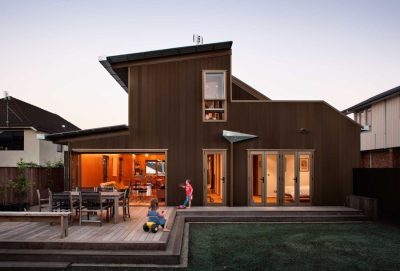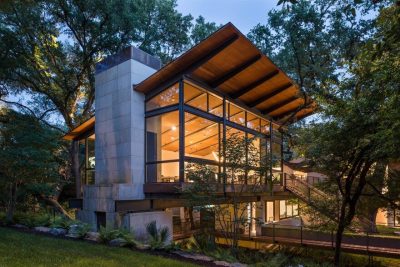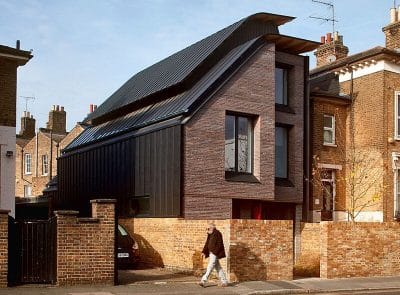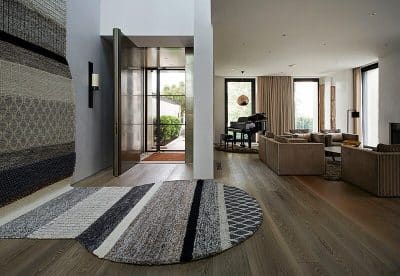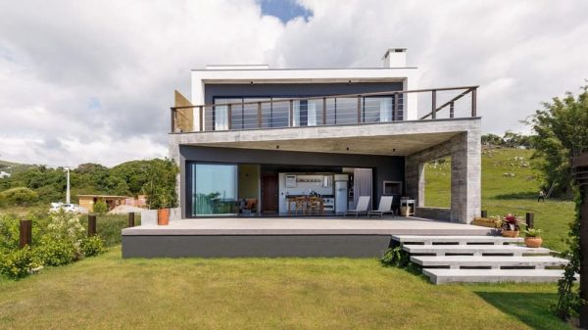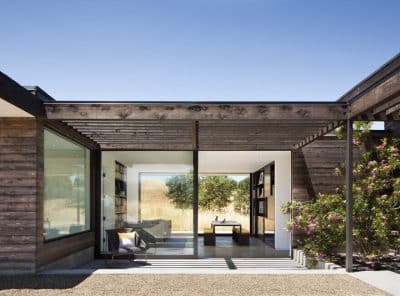Project: Back Bay Studio
Architecture and Design: Peter Braithwaite Studio
Construction: Peter Braithwaite Studio Ltd. (Peter Braithwaite, Ben Biggley, Devin Harper, Jeff Shaw, Ryan McNeill, Tom Lutes, David Burlock)
Structural Engineering: Andrea Doncaster Engineering
Drawings and Models: Matt Gillingham, Peter Braithwaite
Location: Terence Bay, Nova Scotia
Year 2019
Photographs: Julian Parkinson, Peter Braithwaite, Jason Petersson
Text by Peter Braithwaite
Situated along a rocky outcropping that overlooks Back Bay, the Back Bay Studio is sited within the culturally rich community of Terence Bay. This small fishing community, located along Nova Scotia’s eastern shore, is made up of rocky cliff faces and rolling hillsides that extend down to the ocean’s edge.
The architectural form of the building is driven by a desire to frame the rich coastal landscape. The procession through the studio invites the user into a double height volume that captures a dramatic view of the Back Bay. The strategic fenestration captures a panoramic view of the rugged terrain and takes advantage of natural cross ventilation. The consistent presence of dramatic views reinforces our firm’s commitment to create architecture that directly engages with the natural landscape.
We felt the bold expression of structure was an opportunity to integrate design and craftsmanship. The six large LVL rigid frames creates a rhythmic motif throughout the building that clearly defines the spatial division the interior program. Also, as the firm continues to grow, this structural strategy allows the interior to be adjusted to meet the company’s changing needs.
The exterior wall assembly allows a maximum efficiency of interior space, freedom to compose the fenestration and a strong clarity of form. Inspired by local building practices, the cladding of the exterior is composed of locally sourced wood slats and aluminium siding which enables the exterior of the Studio to age naturally and withstand the harsh Atlantic climate.
Back Bay Studio provides a great opportunity to feature the integrated approach of the firm’s design and construction teams. It gives prospective clients the ability to experience a built project that expresses the quality of craftsmanship the company strives to maintain in each and every project. This building exemplifies the firm’s commitment to maintaining design excellence and the highest-level of craftsmanship.

