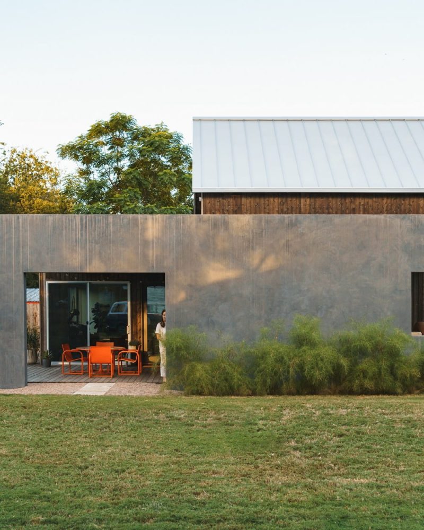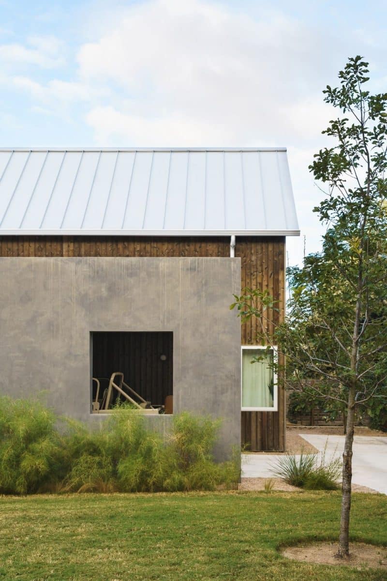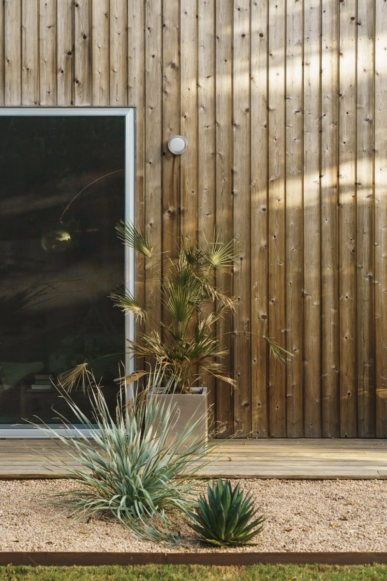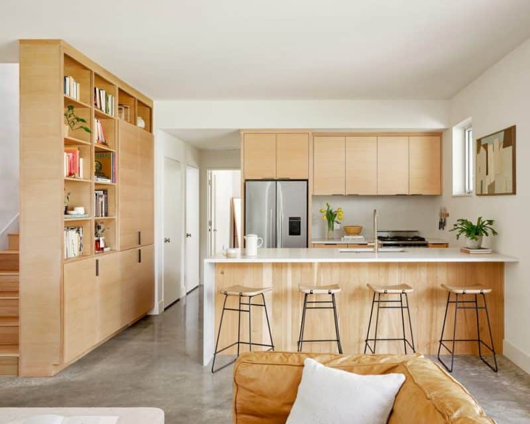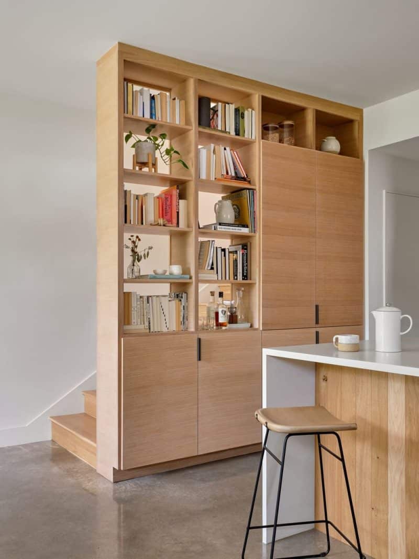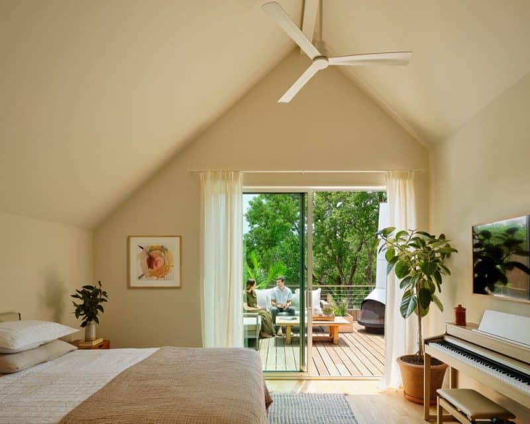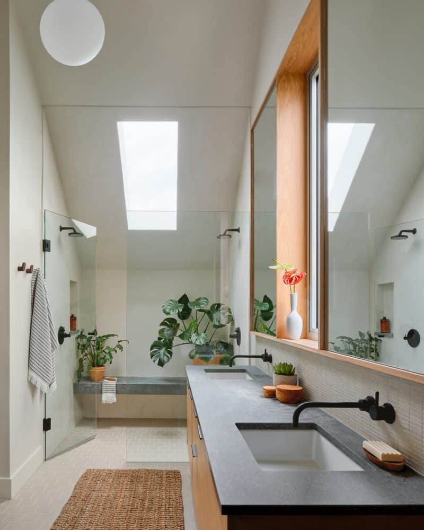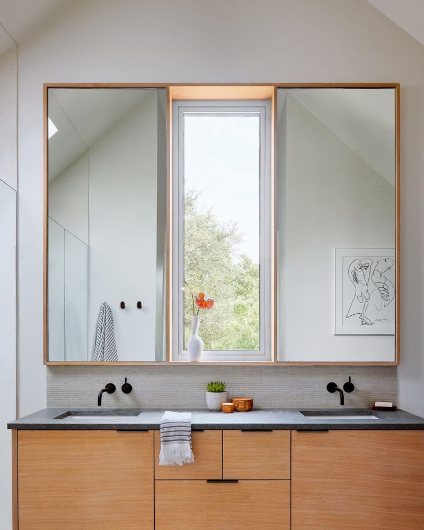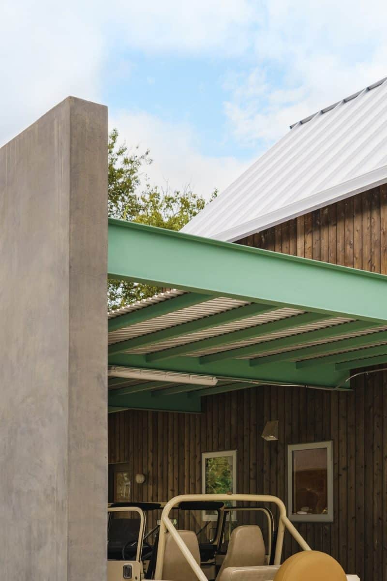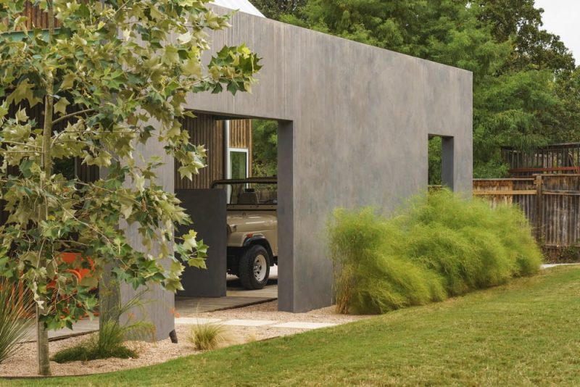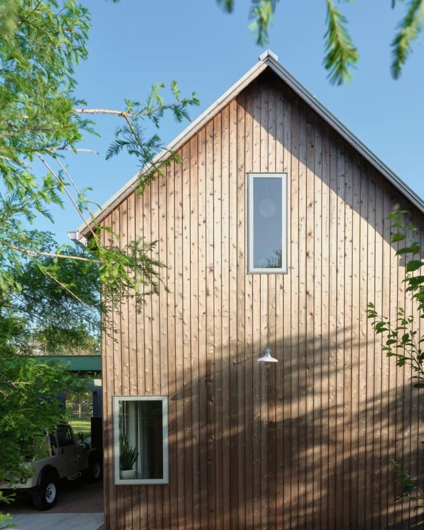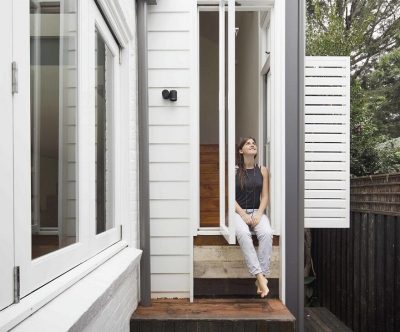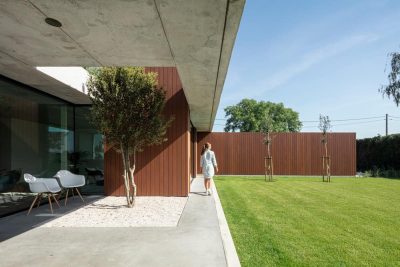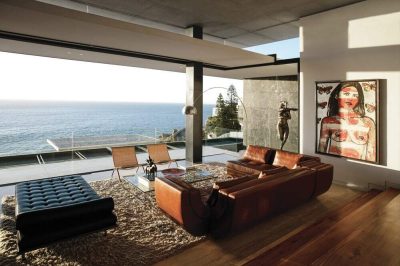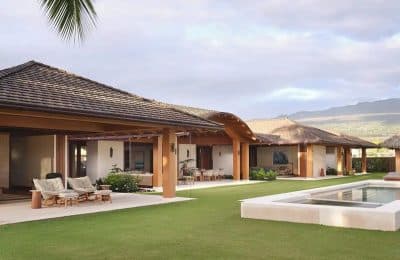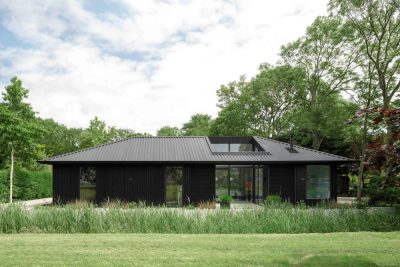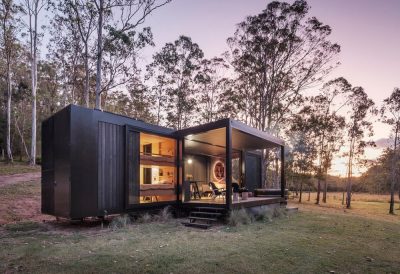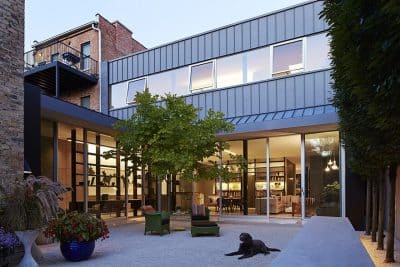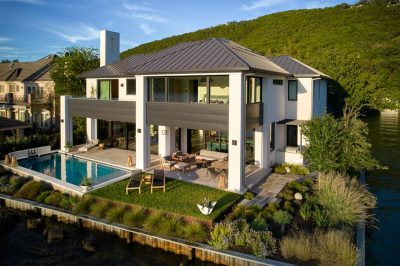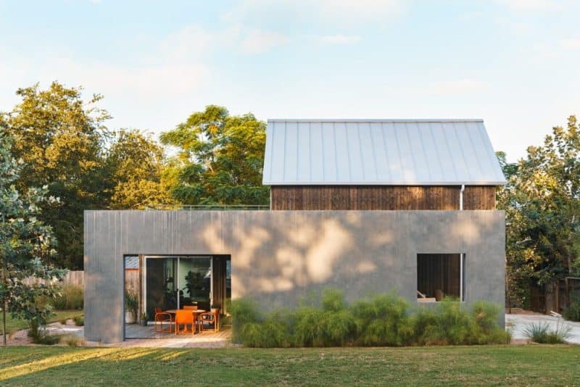
Project: Backyard Home
Architecture: Side Angle Side
Team: Arthur Furman, Annie-Laurie Grabiel
Builder: Curate Custom Homes
Interiors: HB Design
Location: Austin, Texas
Photo credits: Leonid Furmansky – Interiors, Likeness Studio – Exterior
In a unique blend of contemporary design and historical charm, architects Annie-Laurie Grabiel and Arthur Furman of Side Angle Side have crafted a stunning Backyard Home on a half-acre lot that complements a 100+ year old Victorian main residence. Measuring 1,100 square feet, this two-story Backyard Home serves as a comfortable and modern living space for the homeowners while their historic main house undergoes extensive renovations.
A Thoughtful Transformation
Initially envisioned as a simple guest house, this Backyard Home’s role evolved when the homeowners decided to construct and move into it before renovating the main residence. “We knew we had to make it feel substantial for the couple and their two young kids,” says Arthur Furman, founding partner at Side Angle Side. The result is a modest yet well-appointed two-bedroom, two-bathroom residence with multiple outdoor living spaces that harmonize with the grander Victorian structure nearby.
Design and Functionality in Harmony
The Backyard Home is designed with careful attention to scale, massing, and privacy. A monolithic gray stucco wall faces the main house, acting as a visual buffer from the street and concealing the driveway and carport. This wall provides privacy and serves as a stark contrast to the original Victorian bungalow, making the ADU both a complement and a counterpoint to the historic main house.
Behind the stucco wall lies a sleek, two-story structure clad in vertical cedar planks. These planks, designed to patina over time, add warmth and texture to the building’s exterior. The pitched roof allows for a spacious primary bedroom suite on the upper level, featuring vaulted ceilings, his-and-hers closets, an outdoor deck with a fireplace, and a skylit bathroom with a walk-in shower. The ground floor serves as the main living area, where an open-concept kitchen and living room flow seamlessly into an outdoor patio. The ground floor also includes a second bedroom and a full bath, offering both comfort and functionality in this well-designed Backyard Home.
Interior Elegance by HB Design
Homeowner and designer Holly-Beth Potter of HB Design selected all the interior finishes and fixtures, infusing the space with a light and bright aesthetic. In the kitchen, custom white oak cabinets are paired with a white quartz countertop and textured stacked stone tile, creating a modern yet inviting atmosphere. Storage is a key element in the design, with a full-height cabinet wall that discreetly houses kitchenware and appliances, while open shelving adds a stylistic touch.
The use of windows and skylights throughout the Backyard Home enhances the sense of space and light, ensuring that the compact home feels airy and expansive. Multiple outdoor living spaces, accessible from nearly every room, further amplify the indoor-outdoor connection, a feature that the homeowners particularly value. “The ability to be outdoors from every room is really an important element to our tiny home,” Holly-Beth notes.
A Modern Complement to Historic Roots
The Backyard Home designed by Side Angle Side stands as a modern complement to the historic Victorian residence it accompanies. Through thoughtful design and a careful selection of materials, the architects have created a space that is both functional for daily living and aesthetically in tune with its surroundings. As the homeowners continue to renovate their main house, this Backyard Home offers a comfortable, stylish retreat that bridges the old and the new.
