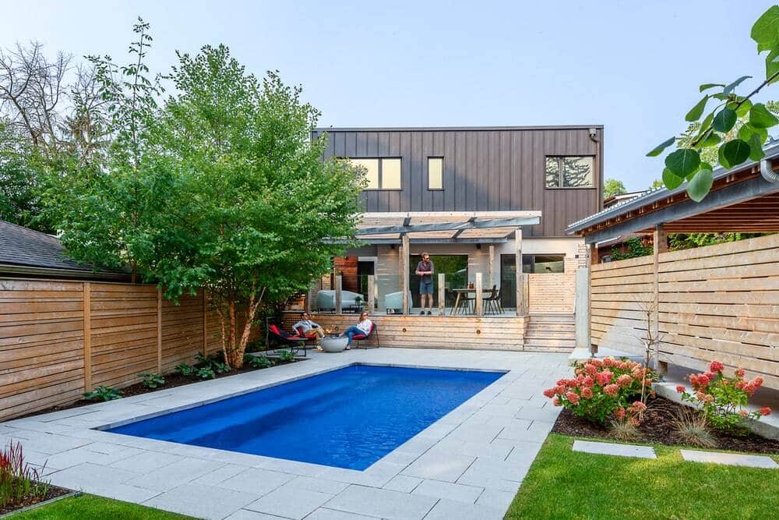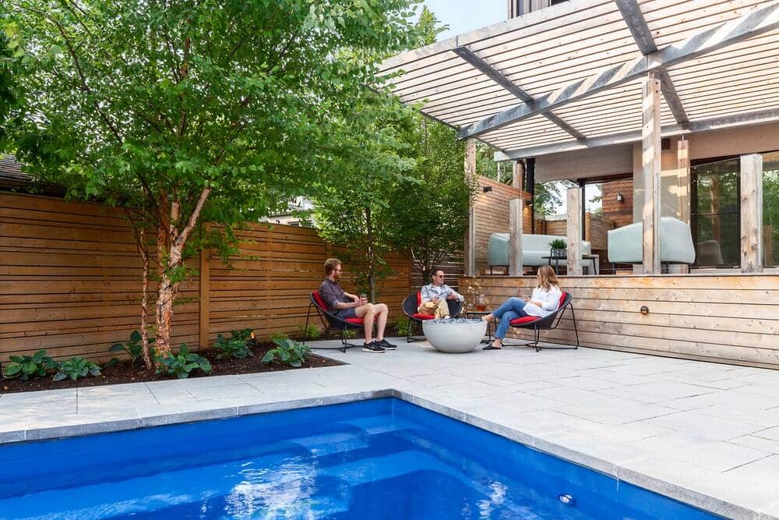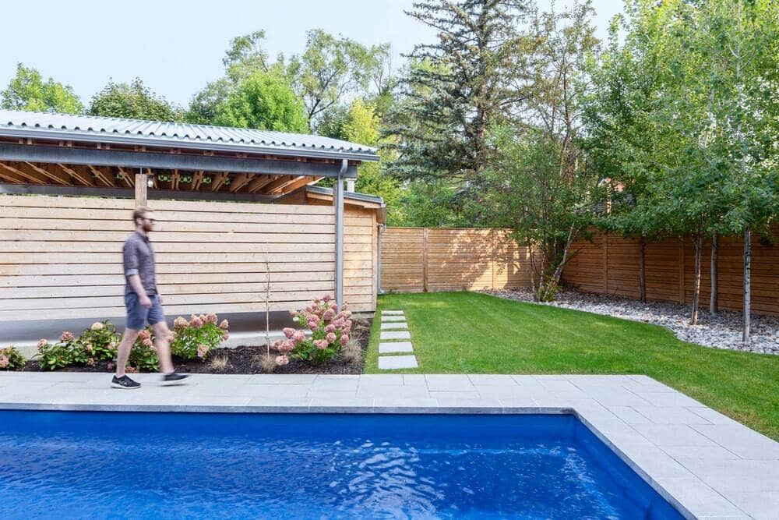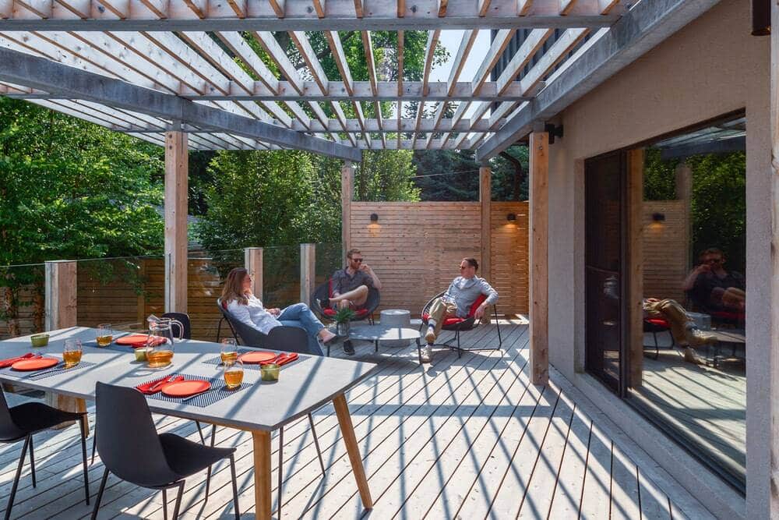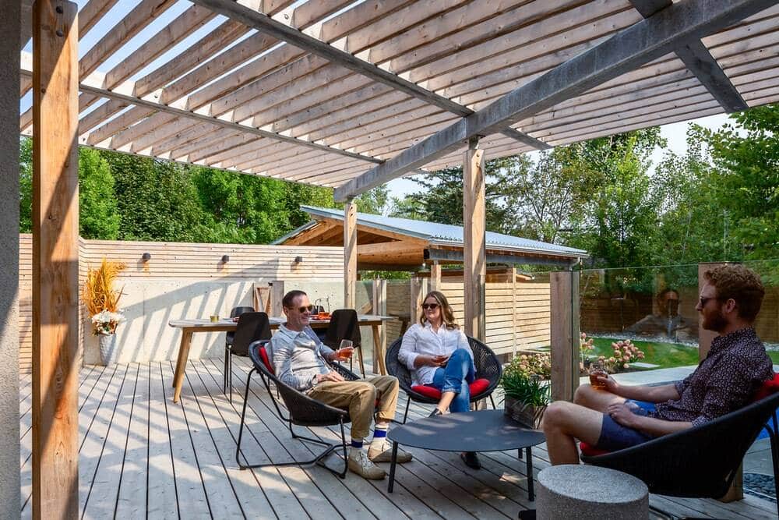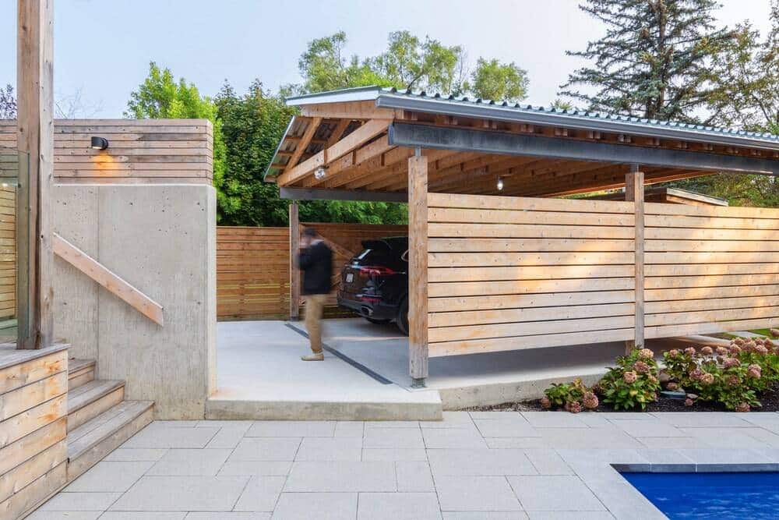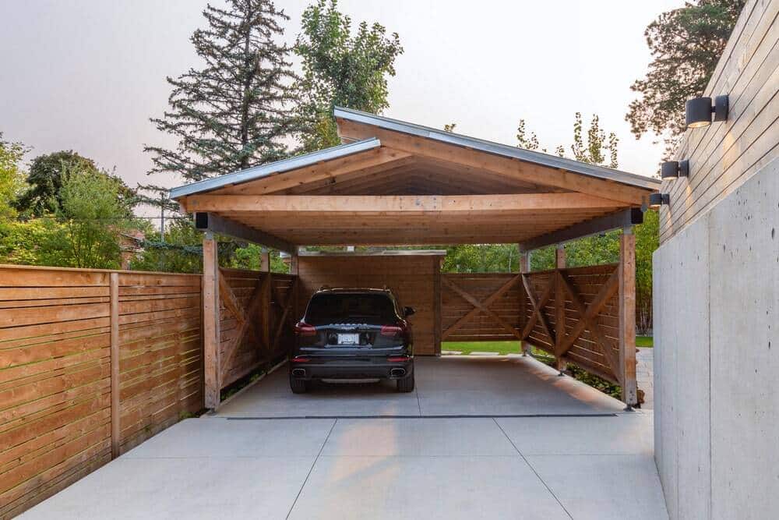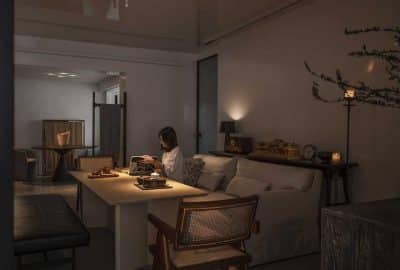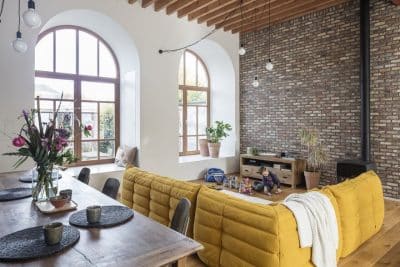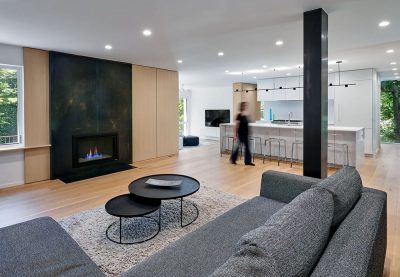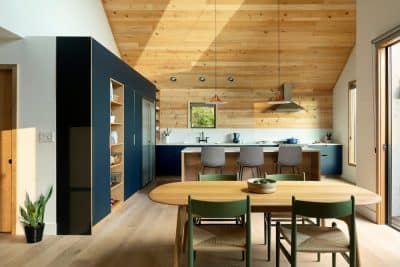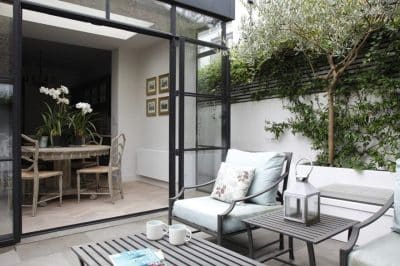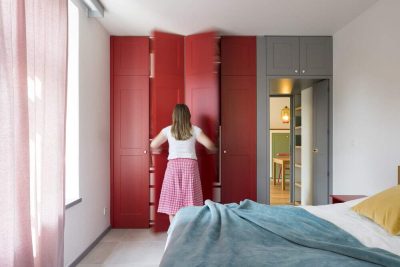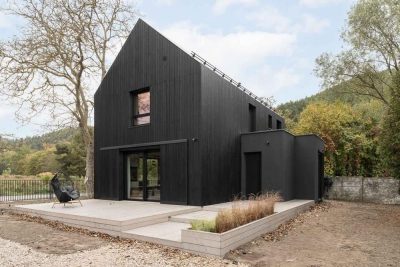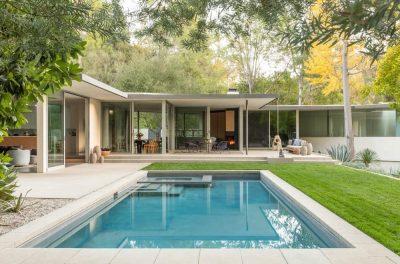Project: West End Residence / Backyard Oasis
Architecture: Roundabout Studio
Location: Toronto, Ontario, Canada
Site size: 4100 ft2
Completion date 2020
Photo Credits: Arnaud Marthouret
Text and photos provided by Roundabout Studio
The West End Residence addition represents a captivating backyard sanctuary meticulously crafted for both relaxation and social gatherings. Envisioned as a multifaceted outdoor oasis, it encompasses a host of amenities including a double garage, a refreshing pool, an expansive deck, a charming pergola, and gardens. What was once an overlooked backyard has been transformed into a stunning fusion of innovative design and versatile entertainment spaces.
The inspiration for the design stemmed from the subtle gradient of the driveway, which served as the genesis for all subsequent creative choices. In light of the house’s blocky and minimalist architecture, a deliberate decision was made to deviate from conventionality. The blueprint for the backyard was conceived with meticulous attention to detail, positioning key elements such as the pool, deck, pergola, and gardens along a distinct axis independent from the house. This strategic angling not only served as a visual counterpoint but also facilitated a more organic and fluid spatial arrangement.
Even the design of the carport was reimagined to harmonize with the overall aesthetic. Its pitched roof was skillfully shifted, creating a dynamic asymmetry where one side elegantly overhangs the other. This thoughtful manipulation of space and form enhances the backyard’s aesthetic appeal while ensuring a seamless integration with the surrounding environment.
In essence, this backyard oasis stands as a testament to the transformative power of visionary design, seamlessly blending form and function to create an enchanting outdoor retreat that delights the senses and fosters moments of joy and relaxation.

