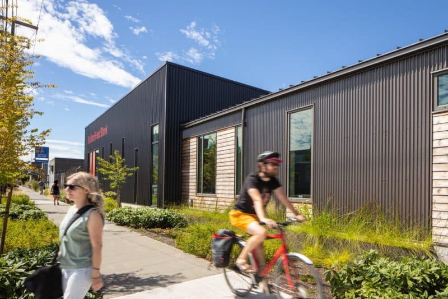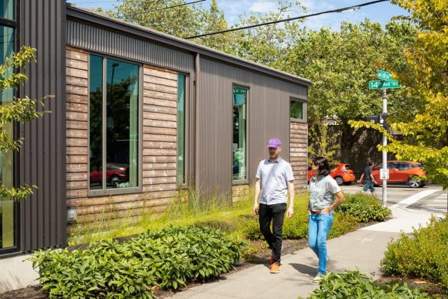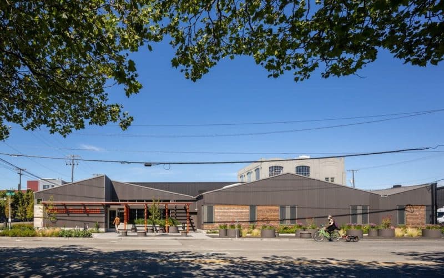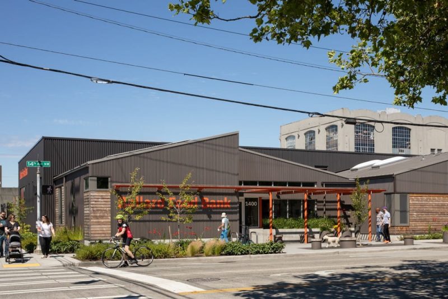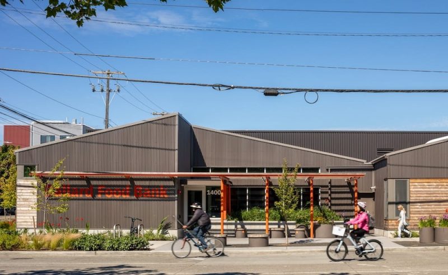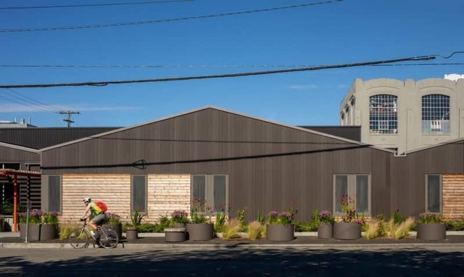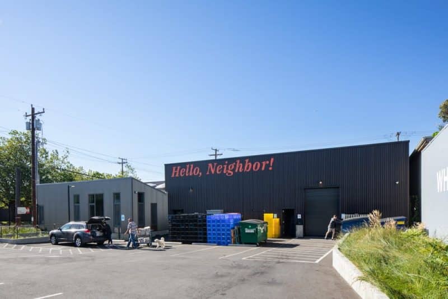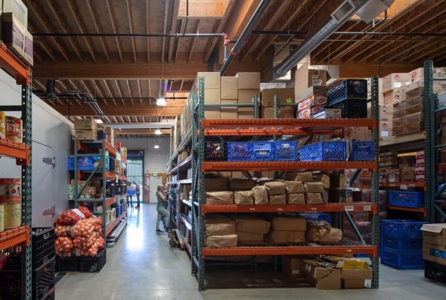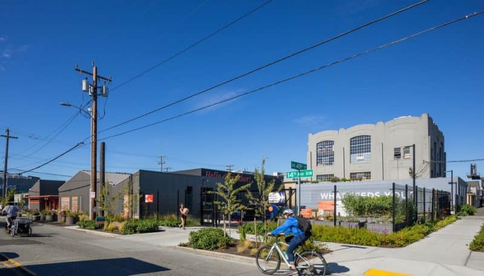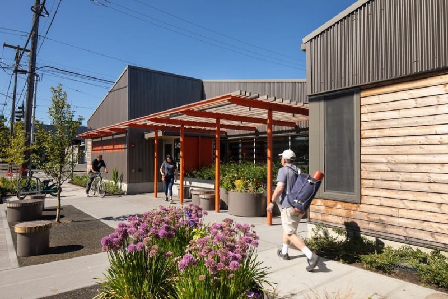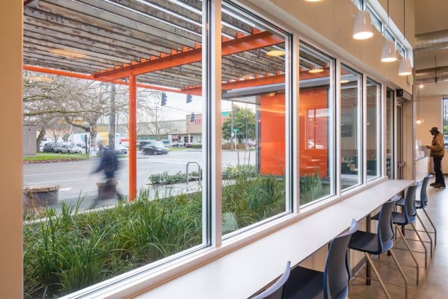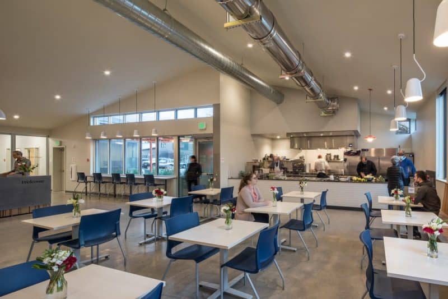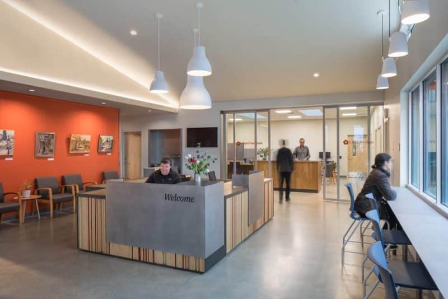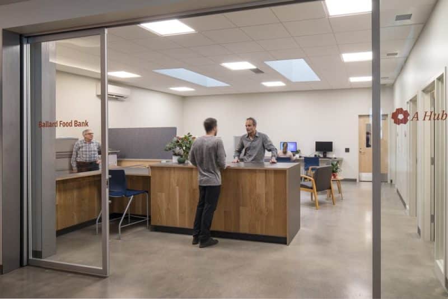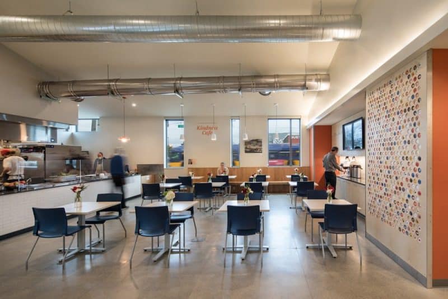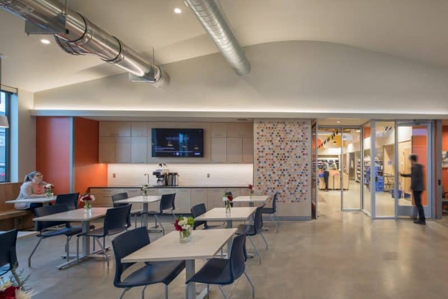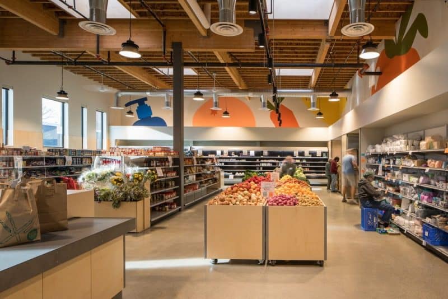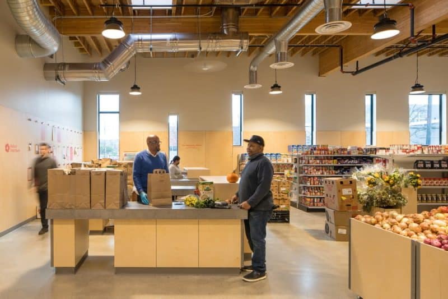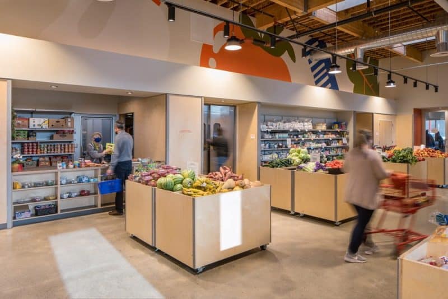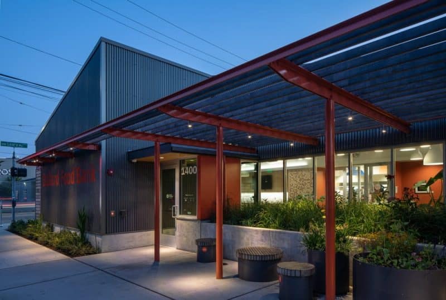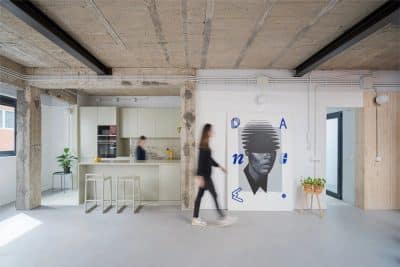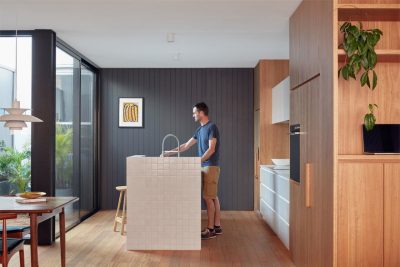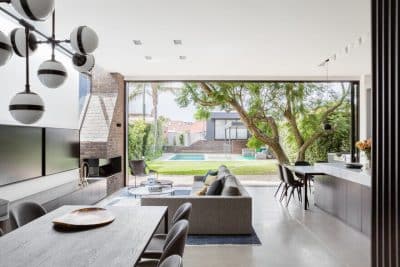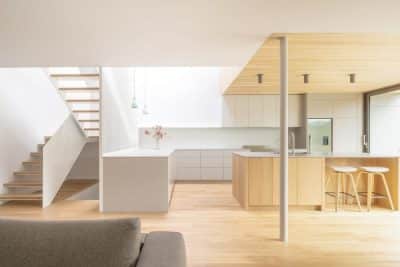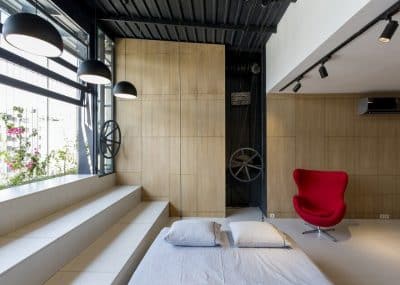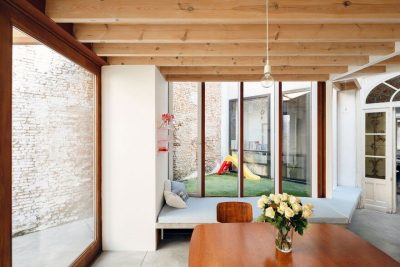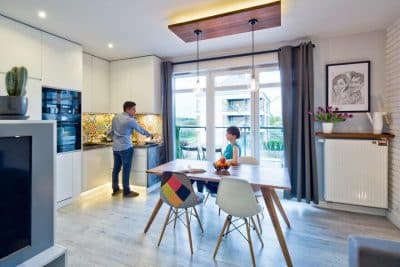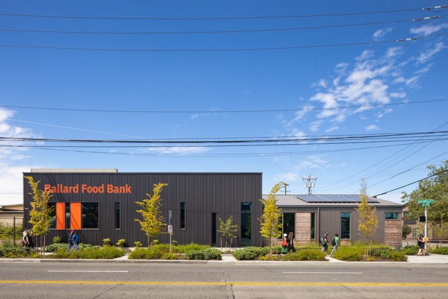
Project: Ballard Food Bank
Architecture: Graham Baba Architects
Design Team: Brian Jonas, Jim Graham, Erica Witcher, Ross Eckert
Contractor: Wilcox Construction
Structural Engineer: Lund Opsahl
Landscape Architect: HEWITT
Location: Seattle, Washington, United States
Area: 10628 ft2
Year: 2021
Photo Credits: Lara Swimmer, Ross Eckert
Since its inception in the late 1970s, the Ballard Food Bank has grown significantly to support the most vulnerable members of the community. Initially focused on addressing food insecurity, the organization now offers a range of social and medical services. This expansion is made possible through collaborations with various community partners. To better serve the increasing needs, the Ballard Food Bank embarked on a mission to build a new, permanent facility.
Designing an Inclusive and Efficient Space
Graham Baba Architects led the design of the new Ballard Food Bank building with two main goals in mind. First, the space needed to be inclusive, humane, and dignified for all who use it. Second, the design had to enhance the Food Bank’s ability to operate efficiently and safely. This dual approach ensures that the organization can reach and assist as many people as possible.
Strategic Location and Enhanced Capacity
Located along a major thoroughfare near downtown Ballard, the new facility nearly doubles the size and capacity of the existing operation. Although the front entrance remains visible from the main street, it is now set back along a side street. This change creates a more private and welcoming entry point for visitors. Inside, the layout is thoughtfully organized to serve the community effectively.
Centralized Services and Community Hub
Upon entering, visitors find a waiting area that acts as the heart of the building. From here, various services radiate outwards. The central service desk and seating area provide a focal point for community interactions. Additionally, the Kitchen has been repurposed into a community café. This space not only offers nutritious meals but also upcycles donated food items, promoting sustainability.
The HUB is another key feature, designed to host a variety of services. These include mail delivery, medical services, counseling, financial and housing assistance, veterans’ services, and case management. By bringing these services together under one roof, the Ballard Food Bank ensures that community members have easy access to the help they need.
A Market Designed for Dignity
At the core of the Food Bank’s mission is the Market, a large supermarket-style space. Graham Baba Architects took inspiration from other local markets to create a dignified and normalized shopping experience. This design approach helps reduce the stigma often associated with seeking food assistance. Moreover, the Market is supported by an enlarged and efficient warehouse and outdoor storage yard, which enhance the Food Bank’s delivery programs.
Sustainable Design and Community Integration
The new building’s form reflects its program elements. A larger, industrial shed-like structure houses the Market and warehouse, while a smaller, residentially scaled building with a sloped roof accommodates the Kitchen, HUB, and offices. This thoughtful design not only maximizes functionality but also restores a previously abandoned brownfield site.
Surrounding the building, a newly built streetscape, gardens, urban agriculture beds, and seating areas create an inviting environment. These features encourage community engagement and provide green spaces for relaxation. Additionally, the sustainability strategy focuses on reducing operational costs and fostering a healthier environment for the community.
A New Home for Community Support
The Ballard Food Bank’s new building by Graham Baba Architects stands as a beacon of support and resilience. By expanding its capacity and enhancing its services, the Food Bank is better equipped to meet the growing needs of the Ballard community. This project exemplifies how thoughtful architectural design can strengthen community resources and create a lasting positive impact.
