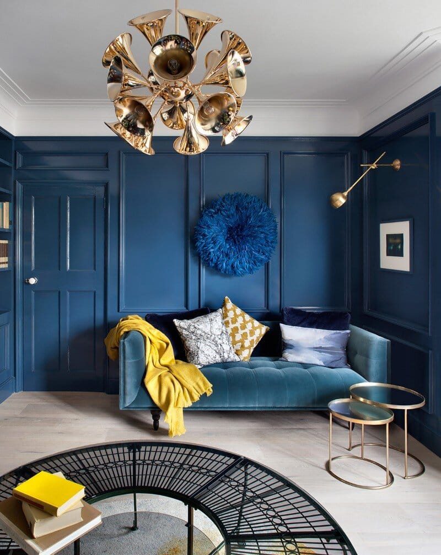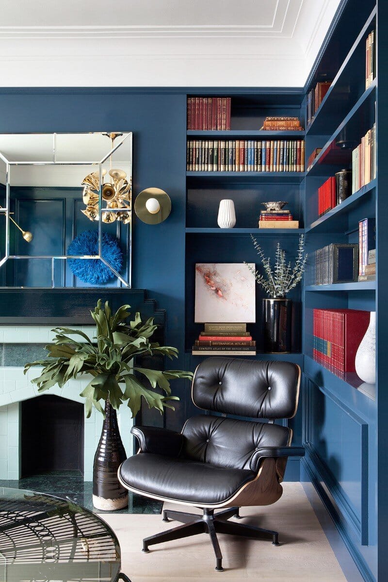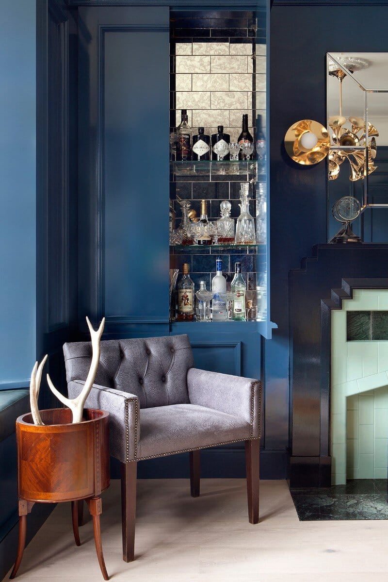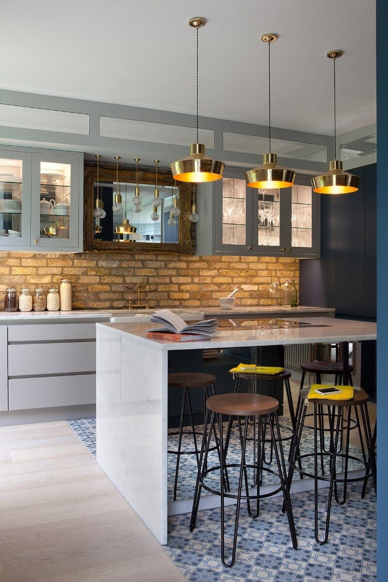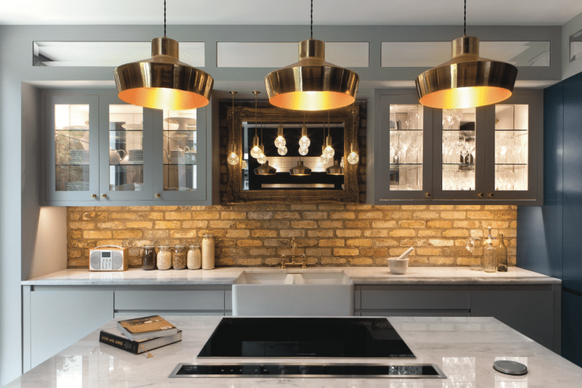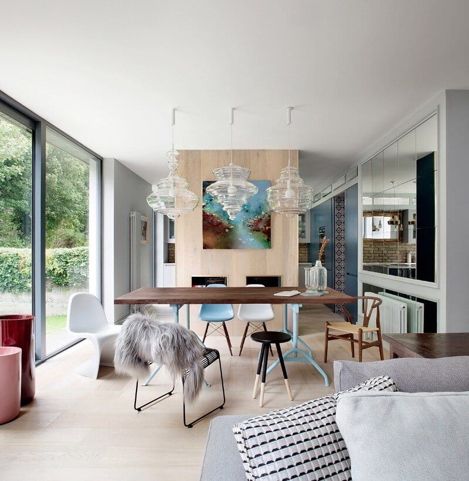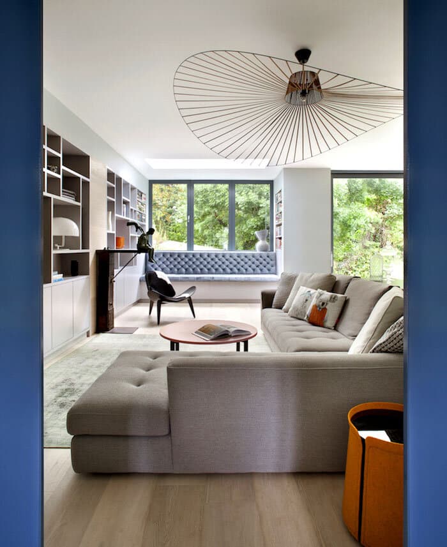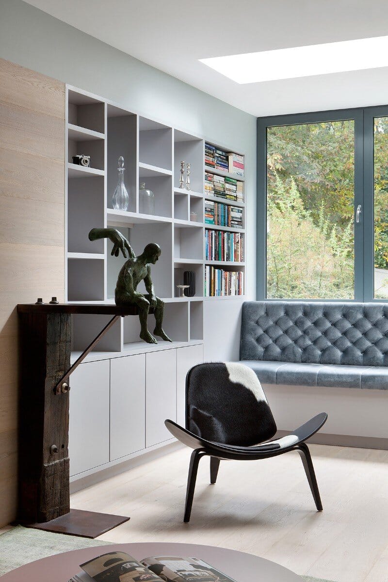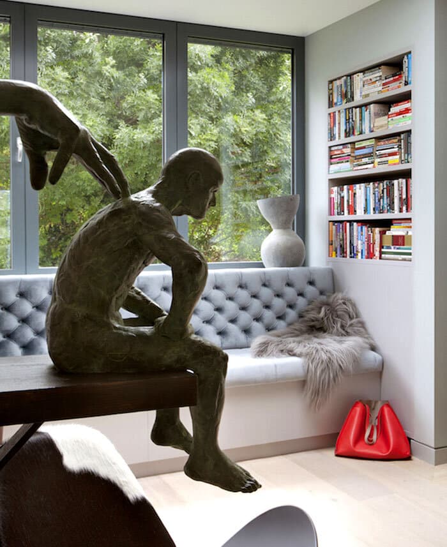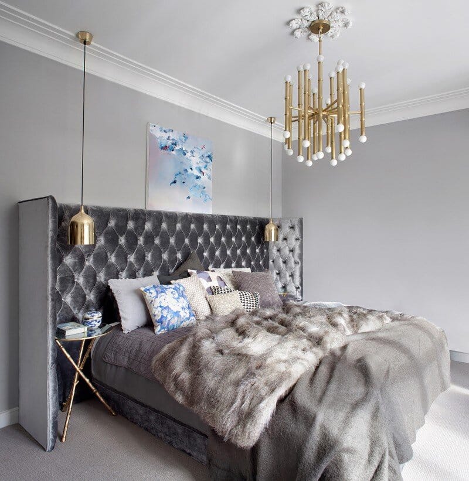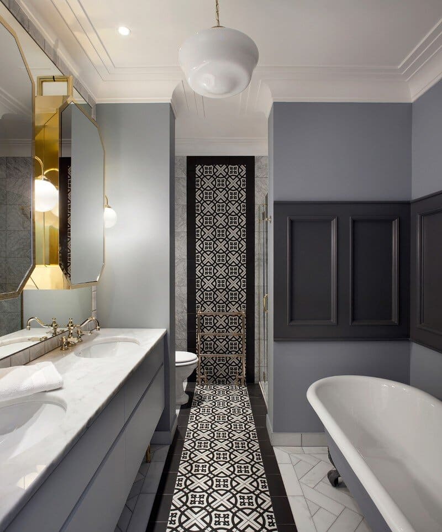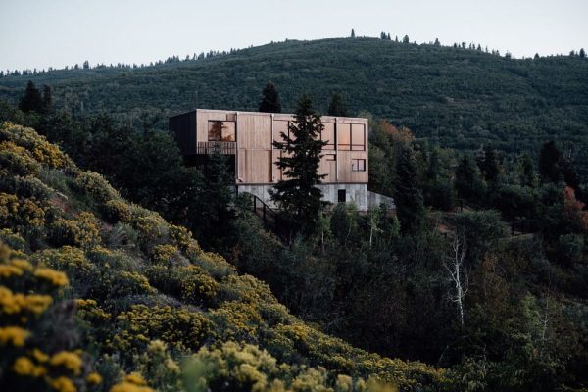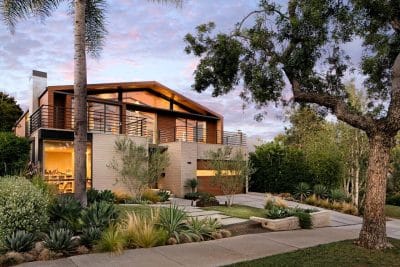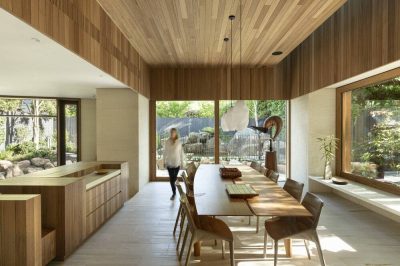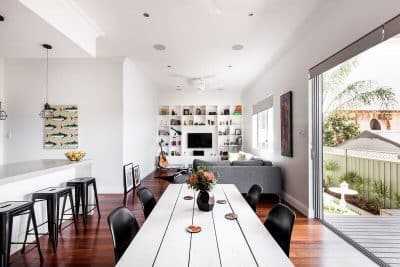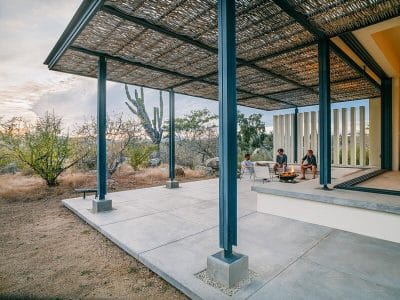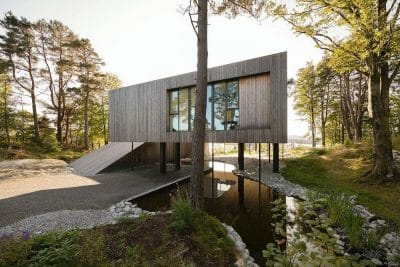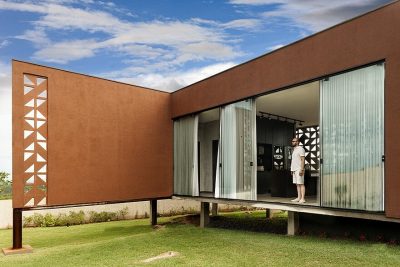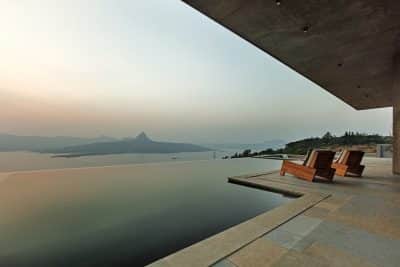Project: Ballsbridge Residence
Interior design: Kingston Lafferty Design
Location: Dublin, Ireland
Photography: Barbara Corsico
The Ballsbridge Residence is a large residential interior architecture and design project designed by Dublin-based Kingston Lafferty Design. The brief was to combine the two properties and completely reconfigure the interior space and extension to create a more contemporary, large family home.
Circulation was a key consideration: there is a balance between open family space and private mature space. Bespoke joinery was a huge part of the layout design and features in every room. Every decision was considered, every view deliberately framed. KLD used a mix of styles from different eras create an exciting aesthetic. Salvaged vintage pieces, contemporary furniture and lighting, and custom furniture and lighting were combined to achieve a diverse mix.

