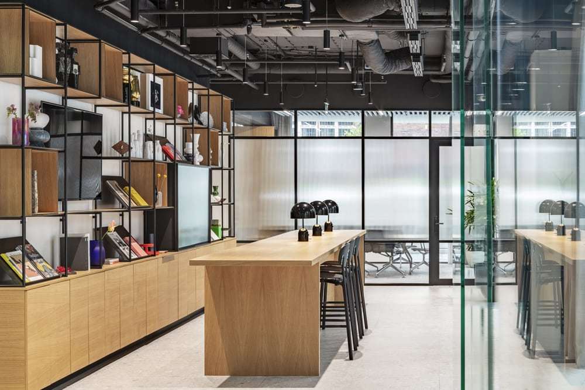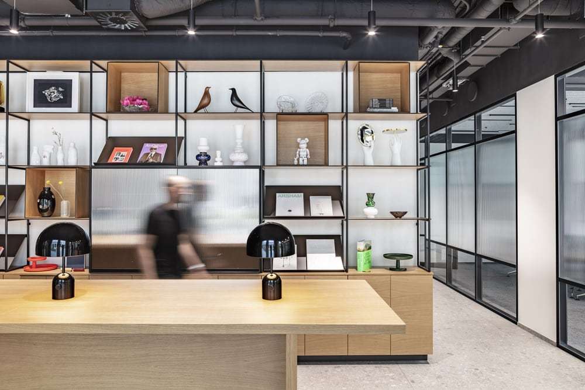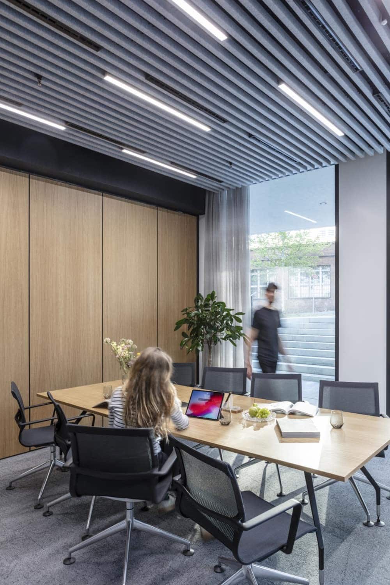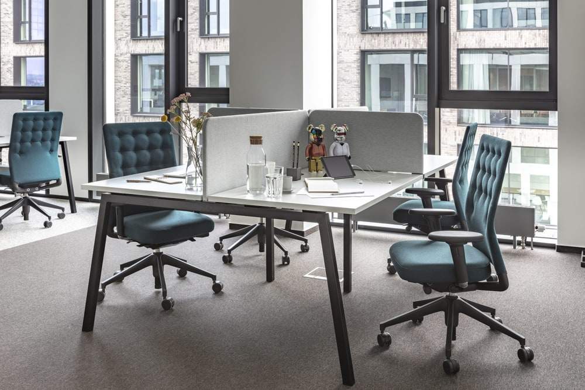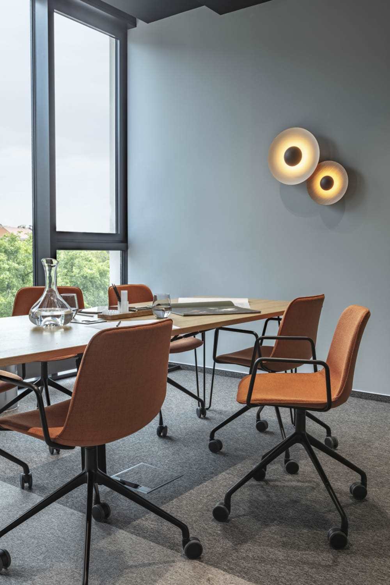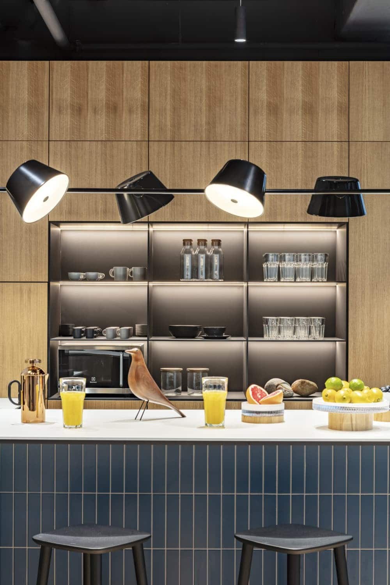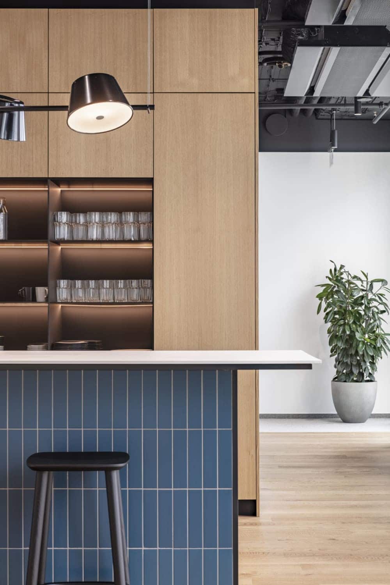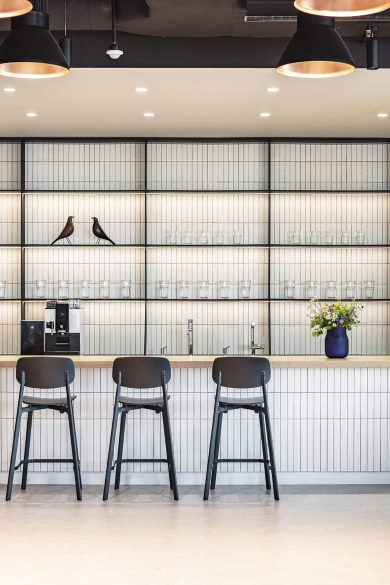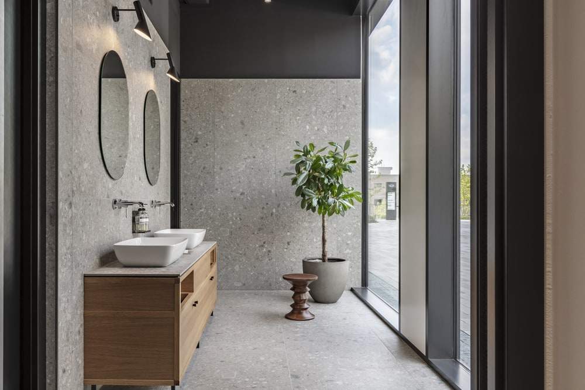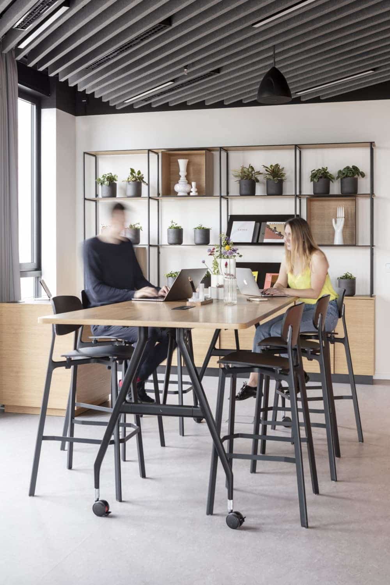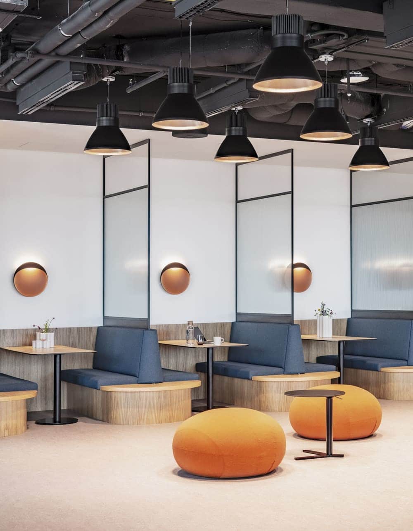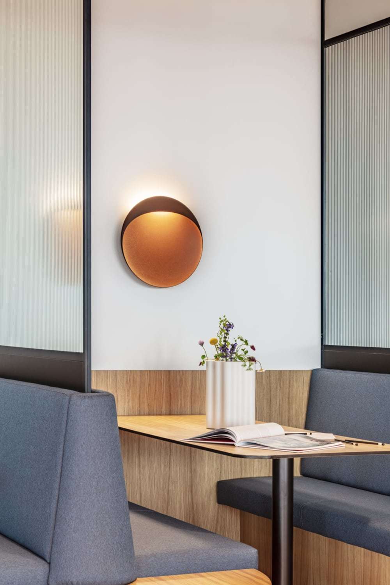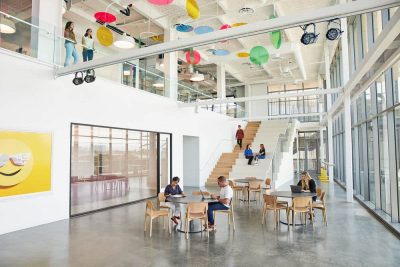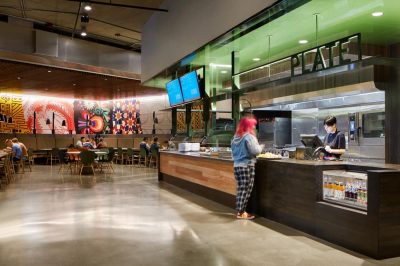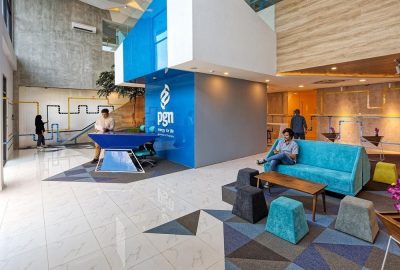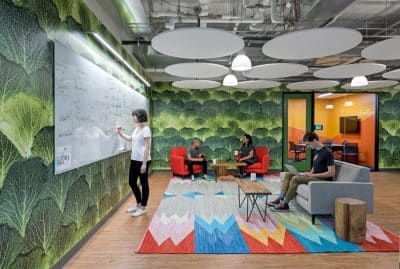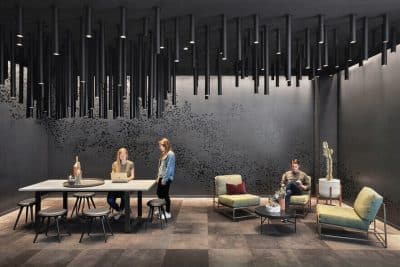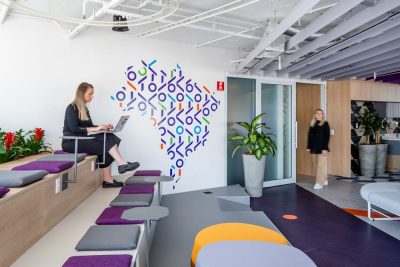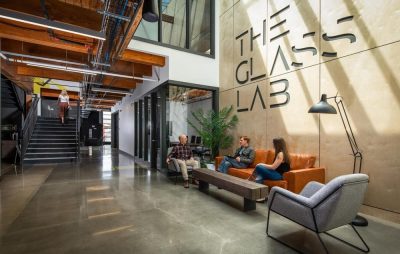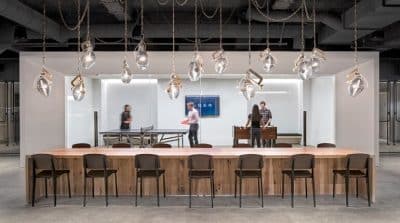Project Title: Base4Work
Architects: Studio Perspektiv
Team: Ján Antal architekt, Martin Stára architekt, Barbora Babocká project partner, Lukáš Jakóbek project partner, Barbora Janíková project partner
Location: Prague, Czech Republic
Project Sq. Footage: 20,570
Project start date: 9/2019 – 01/2020
Cost per Sq. Foot: – 1458 $
Photo Credits: Mojmír Bureš / ArtSpeak Studio
Text and Photos: Courtesy of Studio Perspektiv
Boutique co-working was the main idea behind Base4Work. We have created a boutique atmosphere, partially reminiscent of a luxury hotel accustomed to clients with a high standard of the work environment. BASE’s shared offices are positioned primarily at managers and employees of medium and large companies, from corporations to agencies. Basically, for people who prefer a high standard. We have created a boutique atmosphere that is not often visible in coworking offices. In some areas, customers will feel like they are in a luxury hotel. You can see for yourself when you enter the reception area – instead of a classic counter, you will find a furniture wall and a wooden island, as if you had just entered an elegant hotel lobby.
Our inspiration was drawn by the architecture of the markets and the interactions that take place in them. We wanted to design an imaginary creative market where people would sell their ideas and enrich themselves with others. The interiors are based on elaborate details and quality materials with emphasis on recycled or natural-based with a low carbon footprint.
The heart of community life is the zone with a view of Prague Castle and the busy main railway station. Anyone who comes to the office can use it. People come here to talk, enjoy, and work. Spaces can be easily adapted, mainly thanks to flexible furniture. As a result, over a hundred people can fit here. There is also a practical room for workshops and all-day training. And when it comes to networking, you can enjoy a delicious prosecco at the bar. On the contrary, offices and meeting rooms promote individuality and concentration. The individual spaces are separated from each other, for example, by custom-made glass partitions, which combine clear and corrugated profiles glass. In the meeting rooms, they guarantee sufficient privacy without compromising the transparency and openness of all coworking.
Sustainability is also a big concern for us – it is perceived as a condition of quality architecture. Therefore, in each project, priority is to use recycled and natural materials that have a low carbon footprint. In Base4Work, we used for example acoustic tiles from the Re: felt company from recycled PET bottles or natural linoleum for the floor from the Tarkett brand, which comes from renewable sources.

